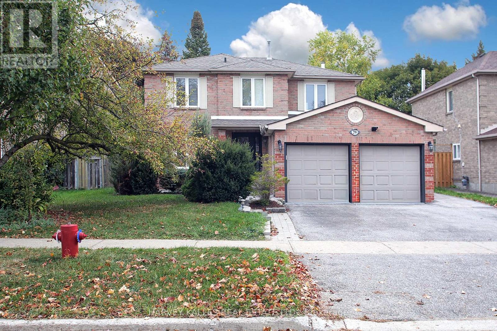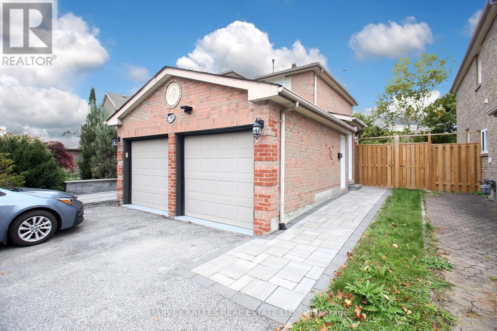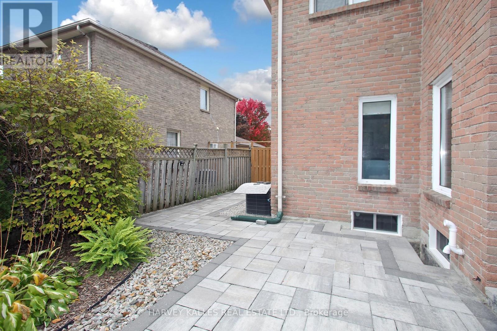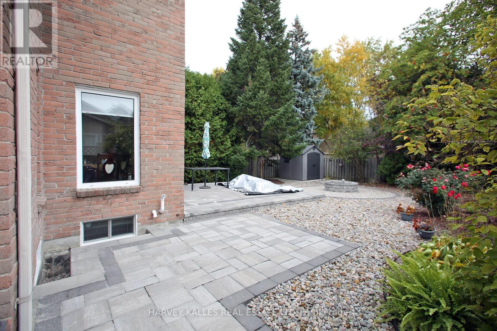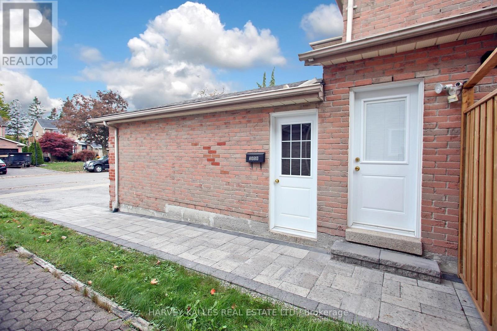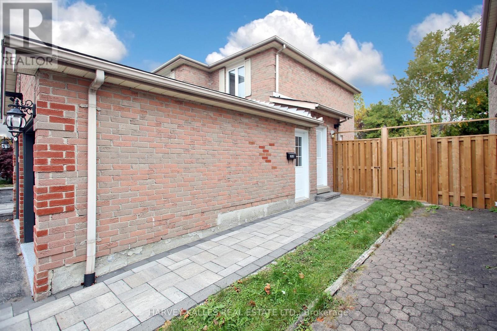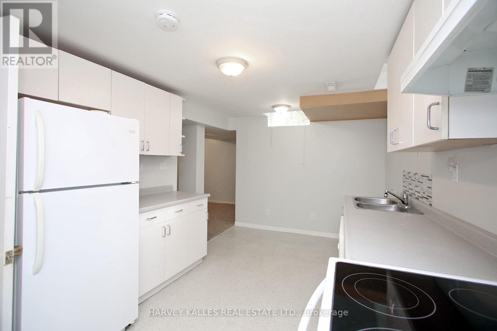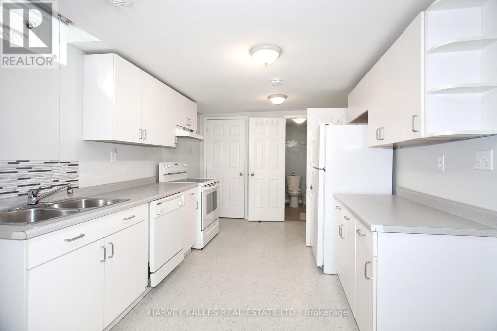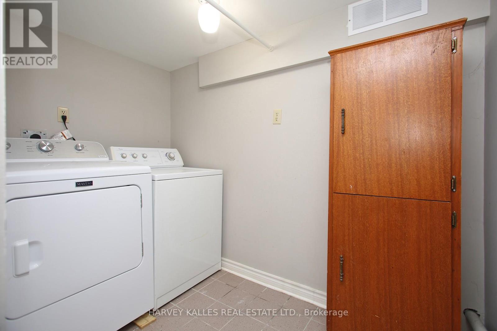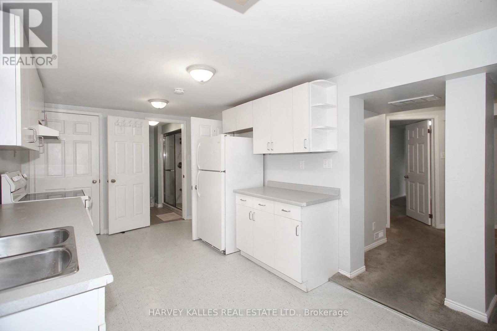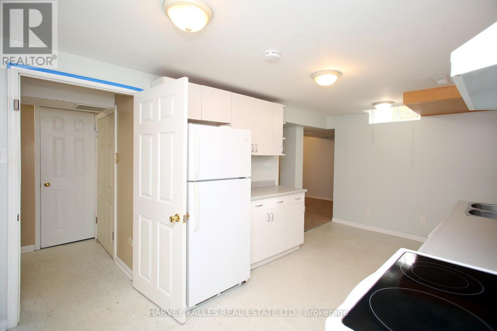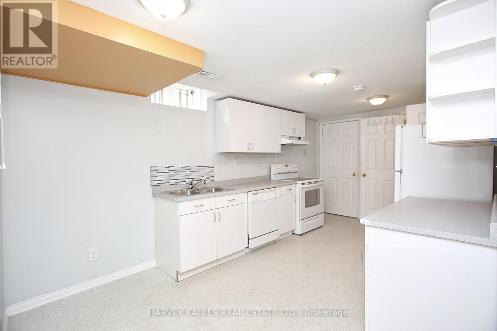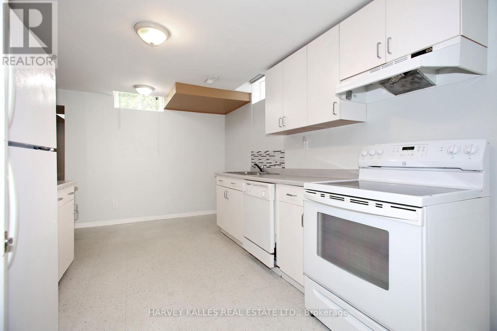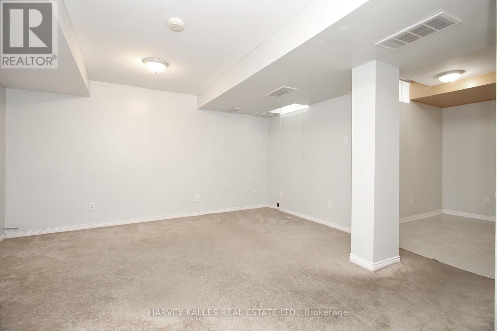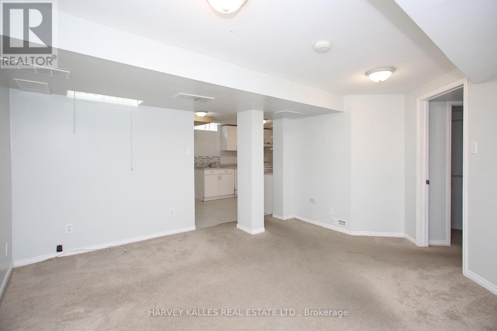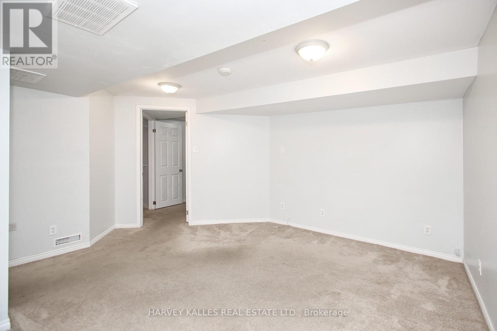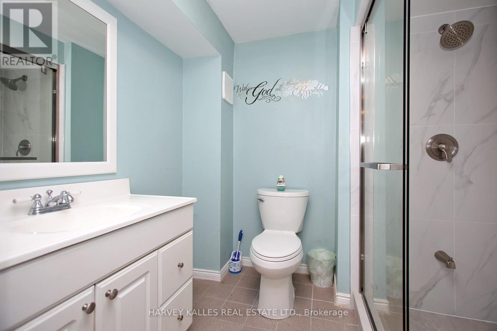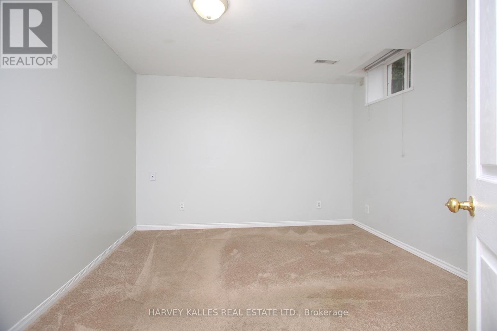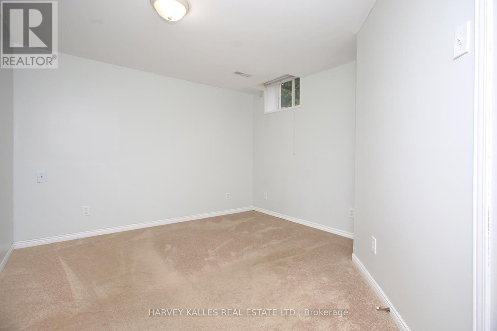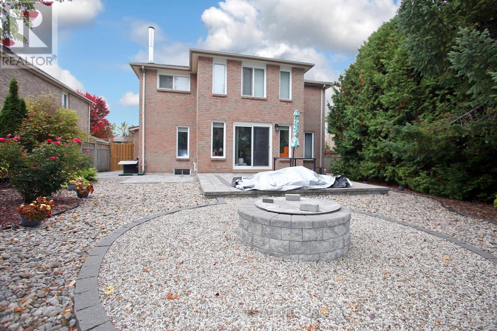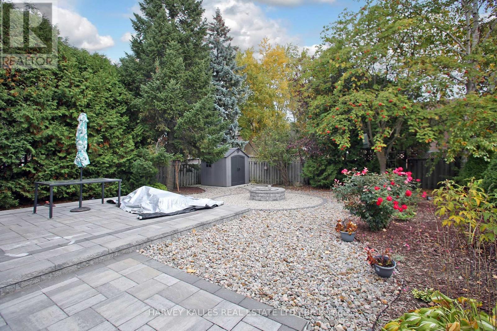295 Brimson Drive Newmarket, Ontario L3X 1H9
$1,500 Monthly
Modern and Bright Basement Suite in a Family-Friendly Neighborhood Beautifully finished and thoughtfully designed, this spacious basement suite offers the perfect blend of comfort, privacy, and everyday convenience. With quality finishes and modern upgrades throughout, the space is ideal for a single professional or couple seeking a peaceful, well-maintained home. The suite features a bright open-concept living and dining area, enhanced by brand-new windows that fill the space with natural light. The modern kitchen is fully equipped with full-sized stainless steel appliances, ample cabinetry, and generous counter space-perfect for preparing meals and entertaining with ease. The well-proportioned bedroom includes a large closet and room for additional storage, ensuring both comfort and practicality. A beautifully updated bathroom offers a sleek stand-up shower and contemporary fixtures, while the ensuite laundry adds exceptional convenience. With fresh paint throughout and a private, separate entrance, this suite provides both comfort and independence in equal measure. Located in a quiet, family-oriented neighborhood, you'll enjoy proximity to excellent schools, parks, transit, and shopping-all within easy reach. Additional Highlights: Private separate entrance Bright, open-concept layout Full kitchen with full-sized modern appliances Freshly painted with brand-new windows Elegant bathroom with glass stand shower Ensuite laundry for private use One parking space available. Tenant responsible for 1/3 of utilities (id:50886)
Property Details
| MLS® Number | N12471895 |
| Property Type | Single Family |
| Community Name | Glenway Estates |
| Parking Space Total | 1 |
Building
| Bathroom Total | 1 |
| Bedrooms Above Ground | 1 |
| Bedrooms Total | 1 |
| Basement Features | Apartment In Basement |
| Basement Type | N/a |
| Construction Style Attachment | Detached |
| Cooling Type | Central Air Conditioning |
| Exterior Finish | Brick |
| Foundation Type | Brick |
| Heating Fuel | Natural Gas |
| Heating Type | Forced Air |
| Stories Total | 2 |
| Size Interior | 2,000 - 2,500 Ft2 |
| Type | House |
| Utility Water | Municipal Water |
Parking
| Detached Garage | |
| No Garage |
Land
| Acreage | No |
| Sewer | Sanitary Sewer |
| Size Frontage | 53 Ft ,1 In |
| Size Irregular | 53.1 Ft |
| Size Total Text | 53.1 Ft |
Rooms
| Level | Type | Length | Width | Dimensions |
|---|---|---|---|---|
| Flat | Bedroom | Measurements not available | ||
| Flat | Kitchen | Measurements not available | ||
| Flat | Living Room | Measurements not available | ||
| Flat | Bathroom | Measurements not available | ||
| Flat | Laundry Room | Measurements not available |
Contact Us
Contact us for more information
Anahita Momtazian
Broker
(416) 500-2825
www.youtube.com/embed/igT3kuG7ytE
www.youtube.com/embed/7SF7sm47xIY
www.sellwithana.ca/
www.facebook.com/Top-Properties-109508890434320/
twitter.com/Anahitarealtor
www.linkedin.com/in/anahita-momtazian-71895243/
2145 Avenue Road
Toronto, Ontario M5M 4B2
(416) 441-2888
www.harveykalles.com/

