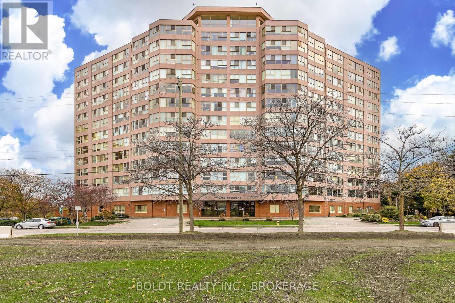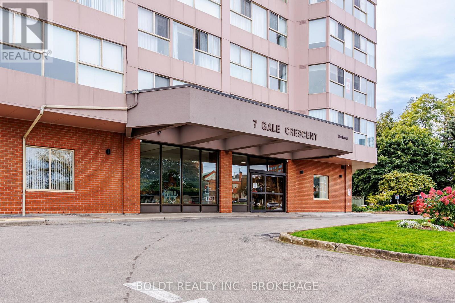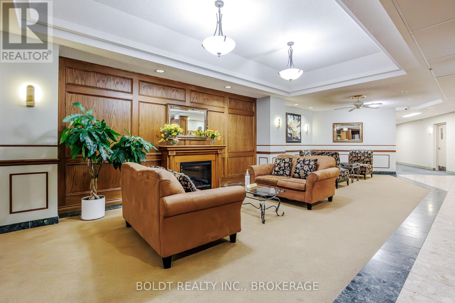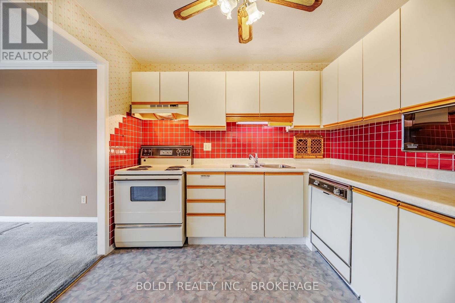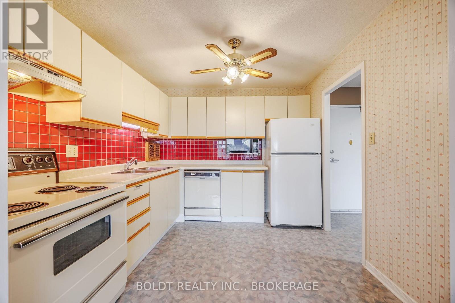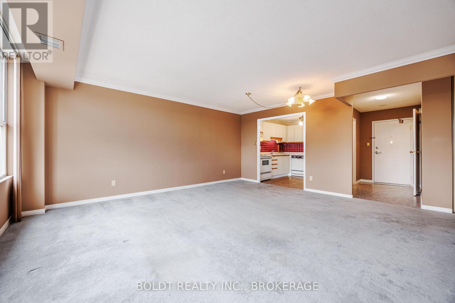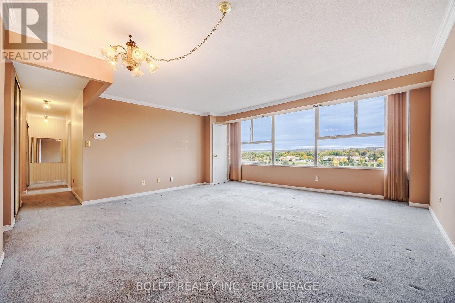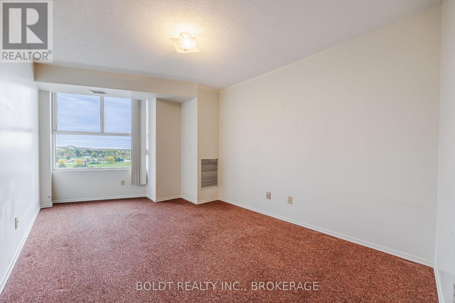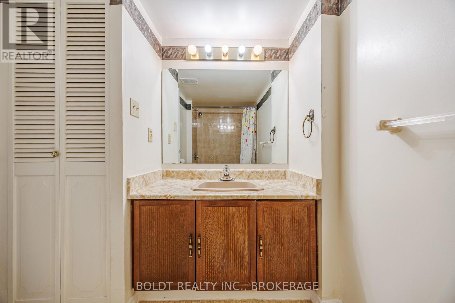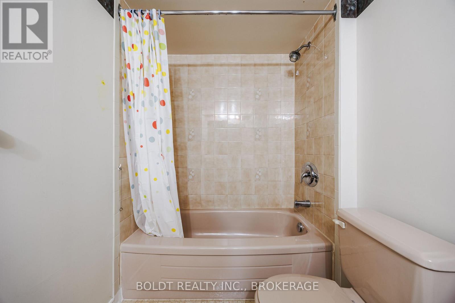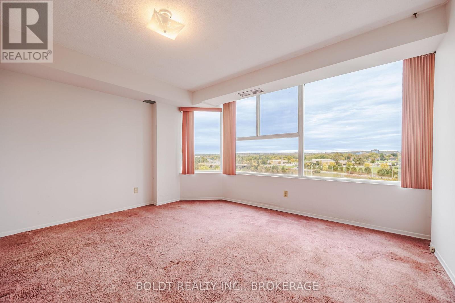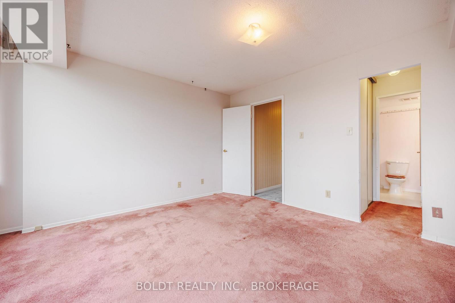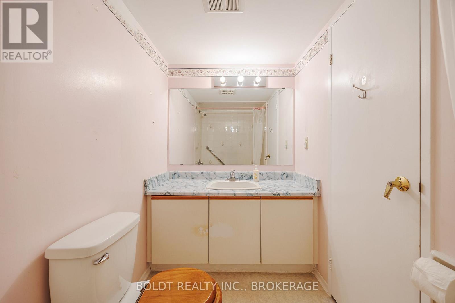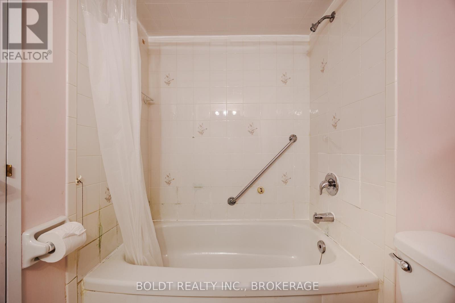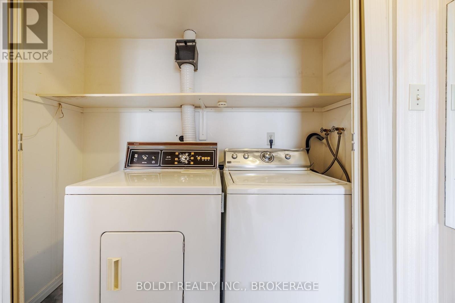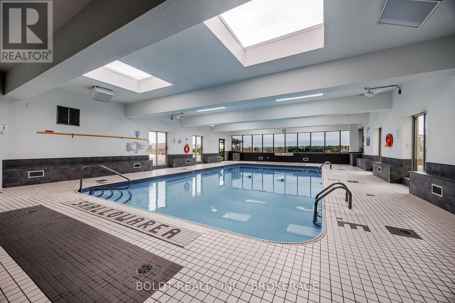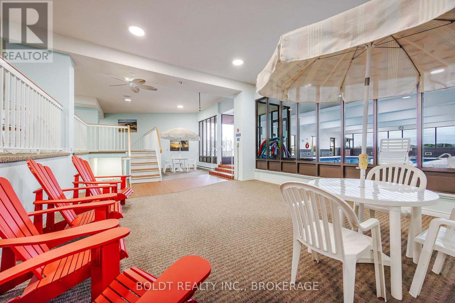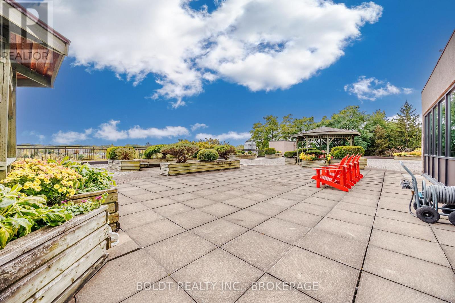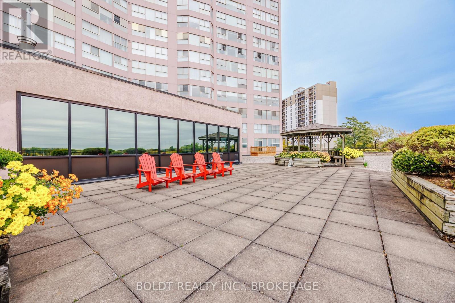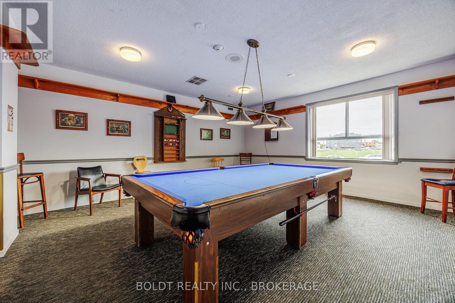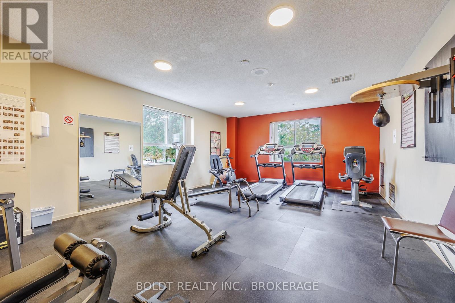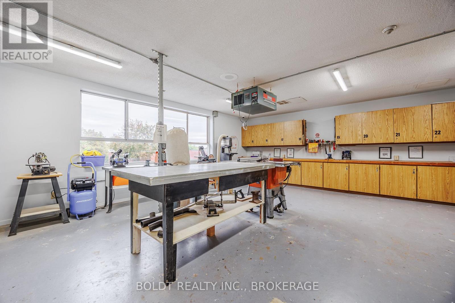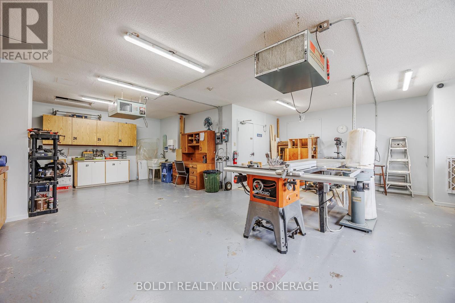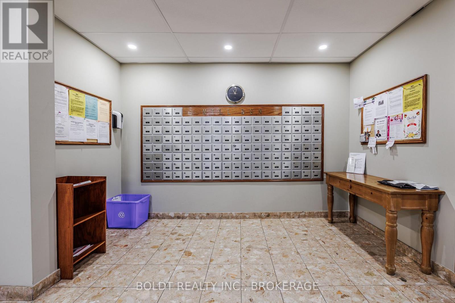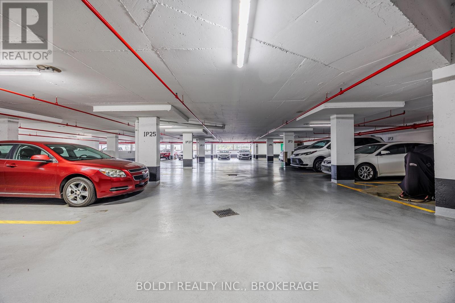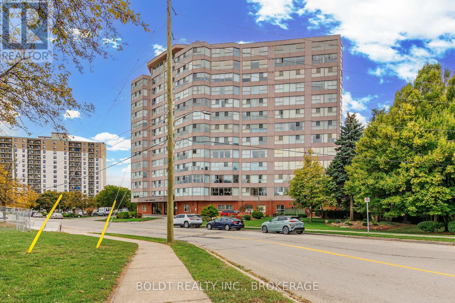505 - 7 Gale Crescent St. Catharines, Ontario L2R 7M8
$255,000Maintenance, Insurance, Common Area Maintenance, Cable TV, Heat, Electricity, Parking, Water
$996.53 Monthly
Maintenance, Insurance, Common Area Maintenance, Cable TV, Heat, Electricity, Parking, Water
$996.53 MonthlyCarefree condo living awaits at Mill Run Condos! This bright and spacious 2-bedroom, 2-bath suite on the 5th floor offers over 1,100 sq. ft. of living space and plenty of potential for your creative ideas and personal touches. Featuring one underground parking space and an abundance of natural light from multiple windows, this unit boasts a fantastic layout and endless opportunity. The kitchen provides ample cabinetry and counter space, while the open-concept living and dining area showcases scenic views to the escarpment. Two well-sized bedrooms include a primary suite with double closets and a 4-piece ensuite. Additional highlights include in-suite laundry, a shared 4-piece bath with built-in linen closet, and a large in-suite storage room. Mill Run Condos offers an impressive array of amenities, including an indoor pool, whirlpool, saunas, rooftop terrace, garden area, billiard room, gym, library, observation rooms, rentable party room, workshop, games room, car wash, and visitor parking. Conveniently located within walking distance to downtown shops, restaurants, and nightlife, with easy access to Highway 406, the QEW, public transit, golf courses, the Pen Centre, Port Dalhousie, and NOTL. The monthly condo fee of $996.53 includes heat, hydro, water, internet, basic cable, and full use of all amenities. With some TLC, this spacious suite offers incredible value and a chance to make it your own! (id:50886)
Property Details
| MLS® Number | X12471582 |
| Property Type | Single Family |
| Community Name | 450 - E. Chester |
| Amenities Near By | Golf Nearby, Park, Place Of Worship, Public Transit, Schools |
| Community Features | Pets Allowed With Restrictions |
| Equipment Type | None |
| Features | Elevator, In Suite Laundry |
| Parking Space Total | 1 |
| Pool Type | Indoor Pool |
| Rental Equipment Type | None |
Building
| Bathroom Total | 2 |
| Bedrooms Above Ground | 2 |
| Bedrooms Total | 2 |
| Age | 31 To 50 Years |
| Amenities | Exercise Centre, Recreation Centre, Party Room, Visitor Parking |
| Appliances | Dishwasher, Dryer, Microwave, Stove, Washer, Window Coverings, Refrigerator |
| Basement Features | Apartment In Basement |
| Basement Type | N/a |
| Cooling Type | Central Air Conditioning |
| Exterior Finish | Brick |
| Heating Fuel | Electric |
| Heating Type | Heat Pump, Not Known |
| Size Interior | 1,000 - 1,199 Ft2 |
| Type | Apartment |
Parking
| Underground | |
| Garage |
Land
| Acreage | No |
| Land Amenities | Golf Nearby, Park, Place Of Worship, Public Transit, Schools |
| Zoning Description | R3 |
Rooms
| Level | Type | Length | Width | Dimensions |
|---|---|---|---|---|
| Main Level | Kitchen | 2.89 m | 2.88 m | 2.89 m x 2.88 m |
| Main Level | Living Room | 5.25 m | 5.2 m | 5.25 m x 5.2 m |
| Main Level | Other | 2.19 m | 1.36 m | 2.19 m x 1.36 m |
| Main Level | Bathroom | Measurements not available | ||
| Main Level | Primary Bedroom | 4.12 m | 3.66 m | 4.12 m x 3.66 m |
| Main Level | Bathroom | Measurements not available | ||
| Main Level | Bedroom | 4.78 m | 2.88 m | 4.78 m x 2.88 m |
Contact Us
Contact us for more information
Ted Boldt
Broker of Record
211 Scott Street
St. Catharines, Ontario L2N 1H5
(289) 362-3232
(289) 362-3230
www.boldtrealty.ca/
Heather Toderick
Salesperson
211 Scott Street
St. Catharines, Ontario L2N 1H5
(289) 362-3232
(289) 362-3230
www.boldtrealty.ca/
Kristine Boldt
Salesperson
boldtrealty.ca/
211 Scott Street
St. Catharines, Ontario L2N 1H5
(289) 362-3232
(289) 362-3230
www.boldtrealty.ca/

