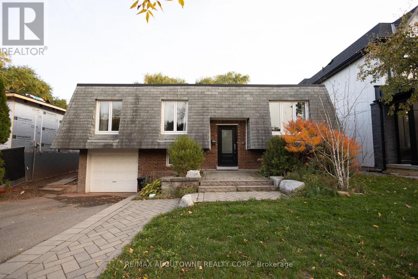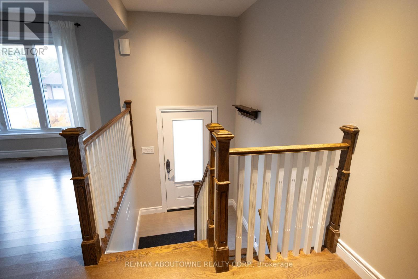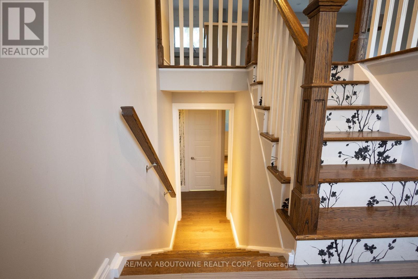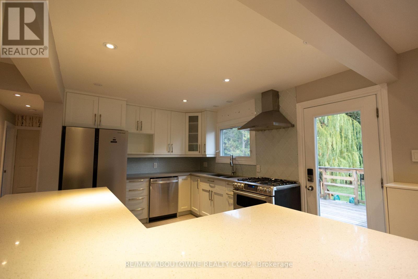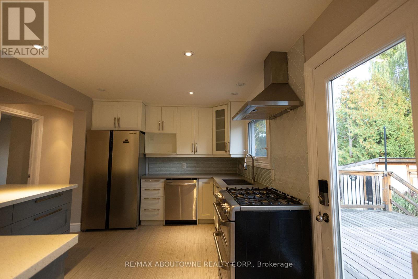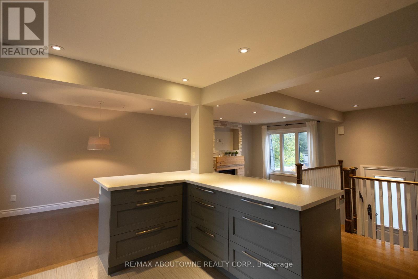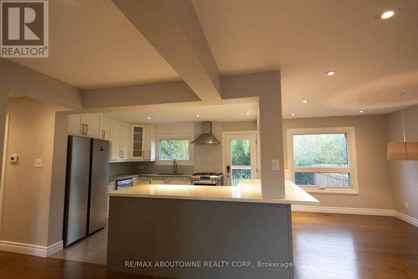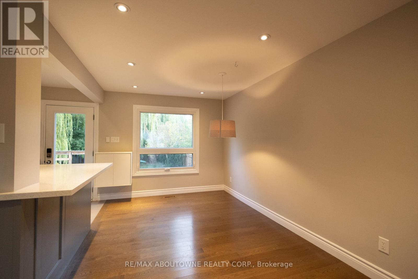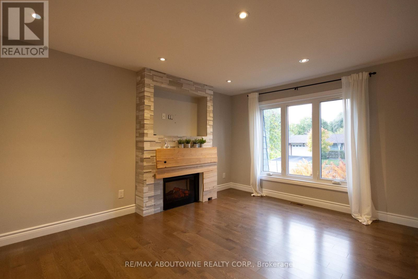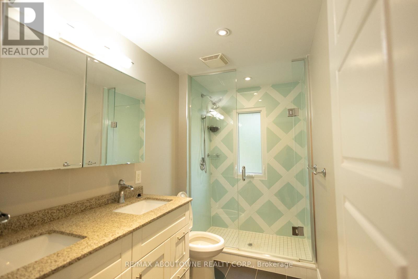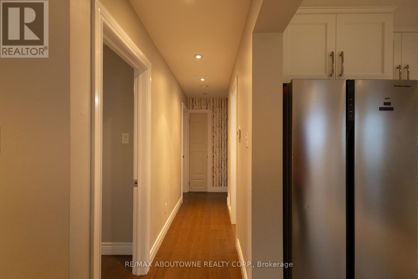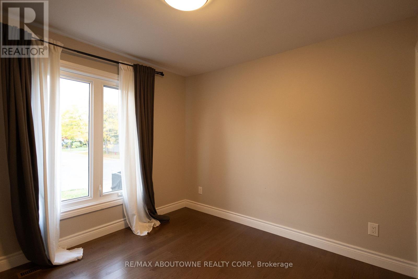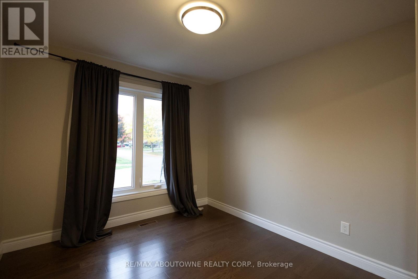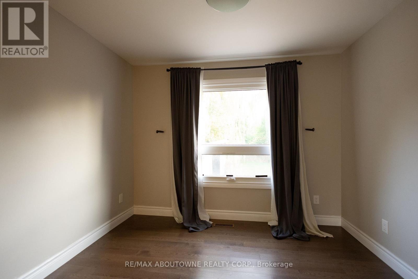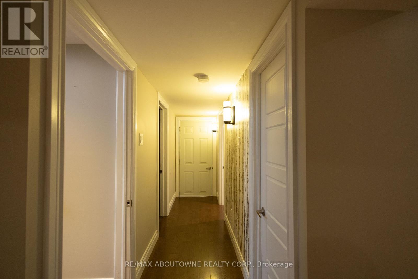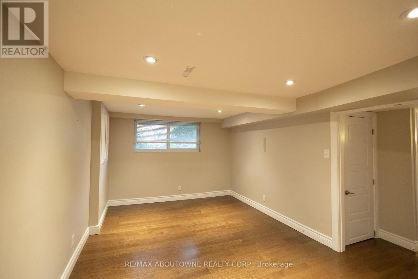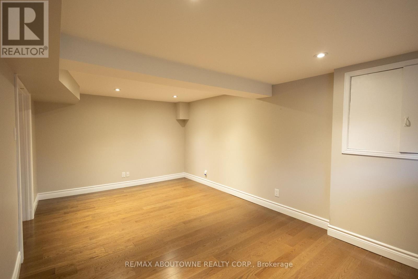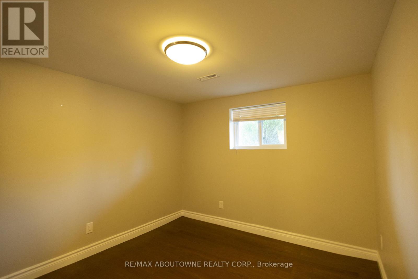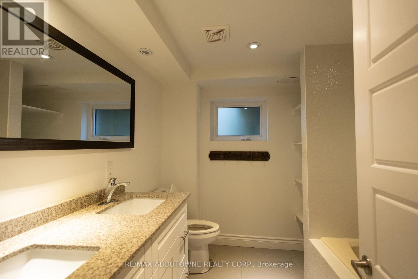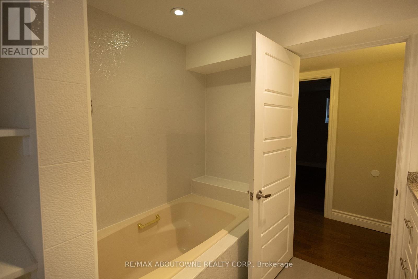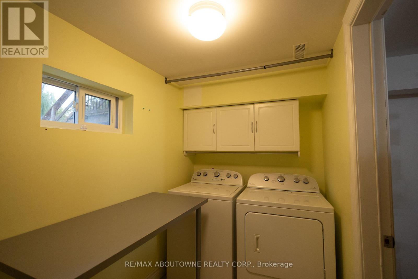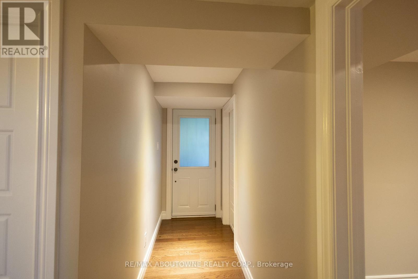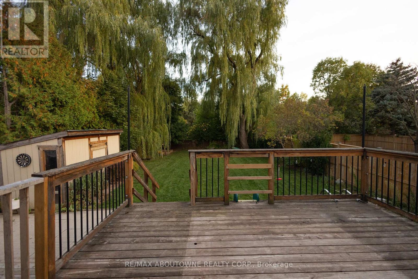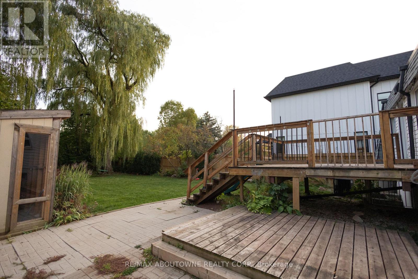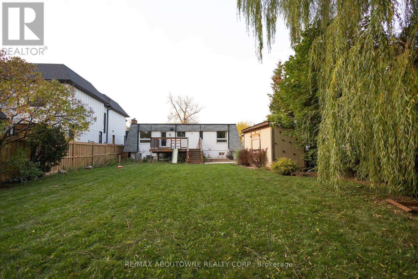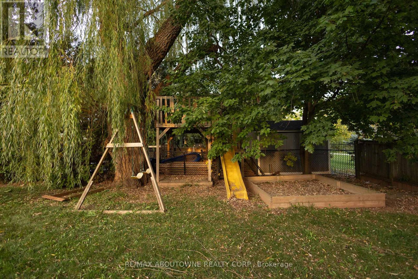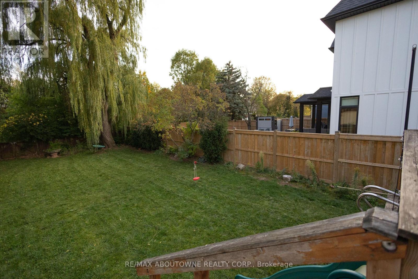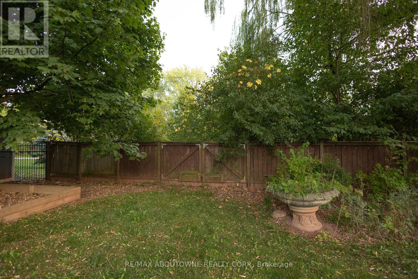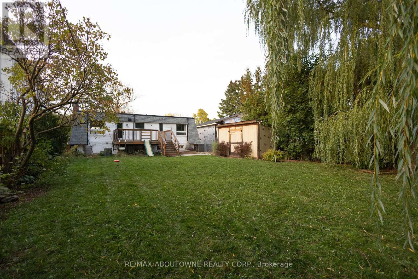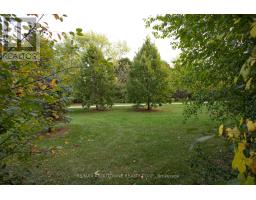2424 Yolanda Drive Oakville, Ontario L6L 2H8
$3,950 Monthly
Welcome to 2424 Yolanda Drive, a beautifully updated bungalow tucked away in Oakville's sought-after Bronte community! This bright and stylish 3-bedroom, 2-bath home features open-concept living with hardwood floors and a modern kitchen complete with granite counters, stainless-steel appliances, under-cabinet lighting, and pot lights. The finished lower level offers a spacious recreation room, a bright office, laundry area, a large walk-in closet, plenty of storage, and inside access to the garage. Step outside to your expansive, beautifully landscaped backyard with a large deck, mature willow trees, and a walk-up from the basement for added convenience. Backing onto the scenic Donavon Bailey Trail and just minutes to Bronte Harbour, the Queen Elizabeth Park Community and Cultural Centre, schools, parks, and major highways. This charming home is move-in ready and a true Oakville gem! (id:50886)
Property Details
| MLS® Number | W12471538 |
| Property Type | Single Family |
| Community Name | 1020 - WO West |
| Features | Carpet Free |
| Parking Space Total | 3 |
| Structure | Porch |
Building
| Bathroom Total | 2 |
| Bedrooms Above Ground | 3 |
| Bedrooms Below Ground | 1 |
| Bedrooms Total | 4 |
| Architectural Style | Bungalow |
| Basement Development | Finished |
| Basement Features | Walk Out |
| Basement Type | N/a (finished) |
| Construction Style Attachment | Detached |
| Cooling Type | Central Air Conditioning |
| Exterior Finish | Brick |
| Fireplace Present | Yes |
| Foundation Type | Concrete |
| Heating Fuel | Natural Gas |
| Heating Type | Forced Air |
| Stories Total | 1 |
| Size Interior | 700 - 1,100 Ft2 |
| Type | House |
| Utility Water | Municipal Water |
Parking
| Garage |
Land
| Acreage | No |
| Sewer | Sanitary Sewer |
| Size Depth | 146 Ft ,2 In |
| Size Frontage | 50 Ft |
| Size Irregular | 50 X 146.2 Ft |
| Size Total Text | 50 X 146.2 Ft |
Rooms
| Level | Type | Length | Width | Dimensions |
|---|---|---|---|---|
| Basement | Office | 3.35 m | 3.05 m | 3.35 m x 3.05 m |
| Basement | Recreational, Games Room | 5.18 m | 3.35 m | 5.18 m x 3.35 m |
| Basement | Laundry Room | 2.5 m | 3.18 m | 2.5 m x 3.18 m |
| Main Level | Kitchen | 3.66 m | 3.66 m | 3.66 m x 3.66 m |
| Main Level | Dining Room | 4.2 m | 2.44 m | 4.2 m x 2.44 m |
| Main Level | Living Room | 4.27 m | 4.57 m | 4.27 m x 4.57 m |
| Main Level | Primary Bedroom | 3.66 m | 3.05 m | 3.66 m x 3.05 m |
| Main Level | Bedroom 2 | 3.66 m | 3.35 m | 3.66 m x 3.35 m |
| Main Level | Bedroom 3 | 3.66 m | 3.05 m | 3.66 m x 3.05 m |
https://www.realtor.ca/real-estate/29009517/2424-yolanda-drive-oakville-wo-west-1020-wo-west
Contact Us
Contact us for more information
Martha Aimola
Salesperson
(416) 735-0120
www.marthaaimola.com/
www.facebook.com/profile.php?id=61553777140909
www.linkedin.com/feed/
1235 North Service Rd W #100d
Oakville, Ontario L6M 3G5
(905) 338-9000

