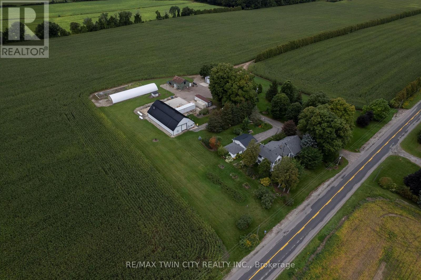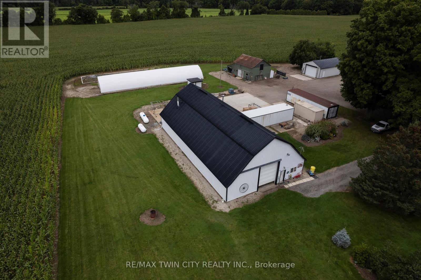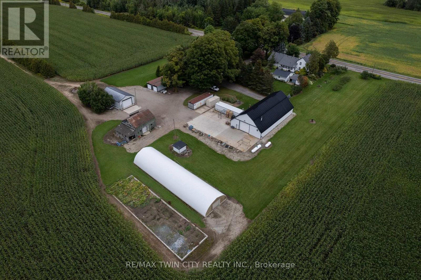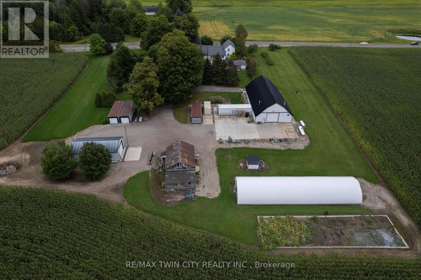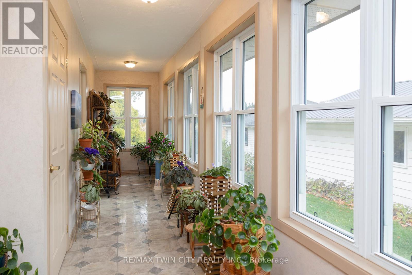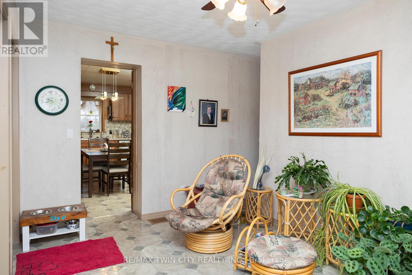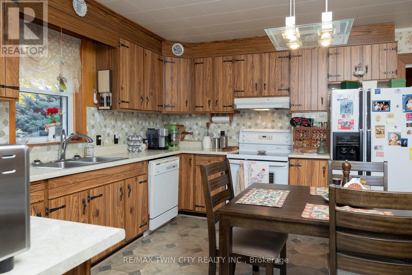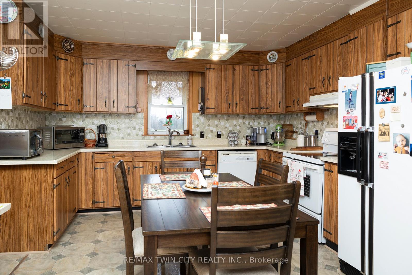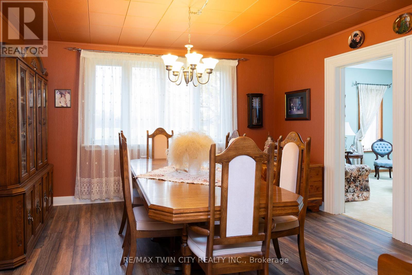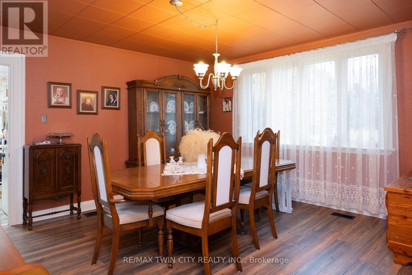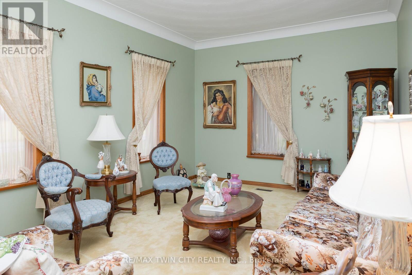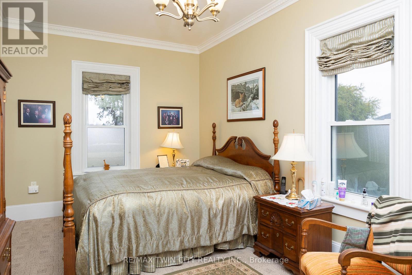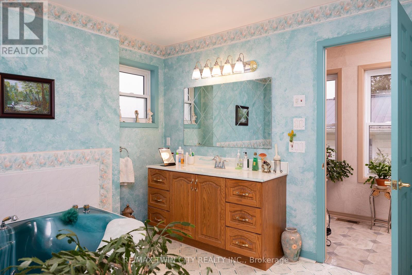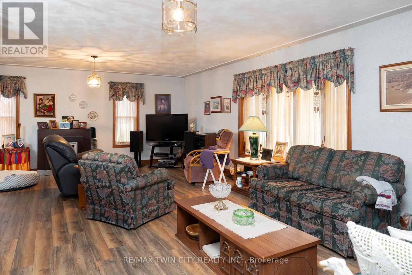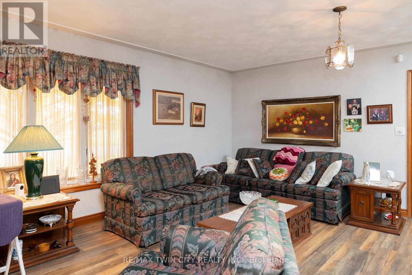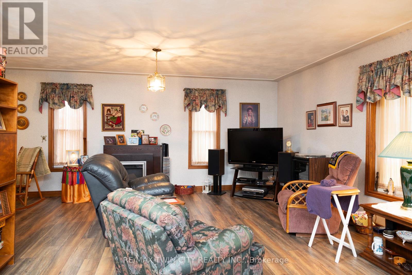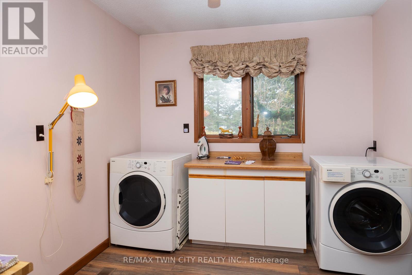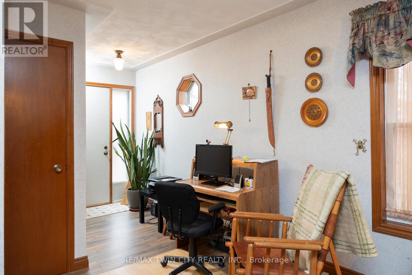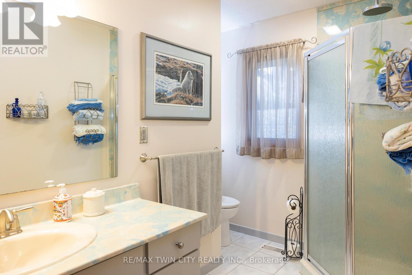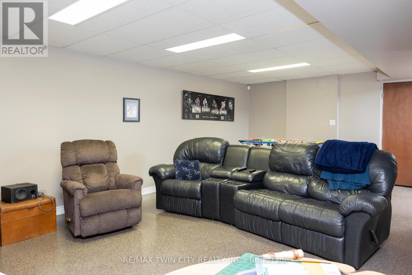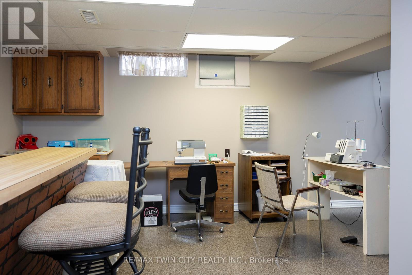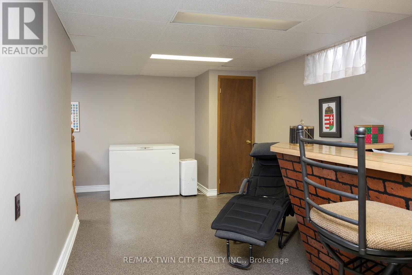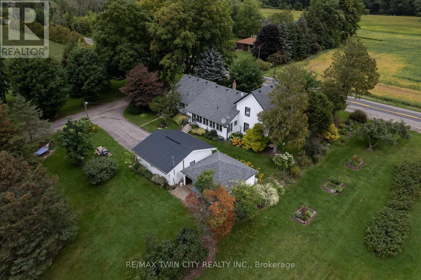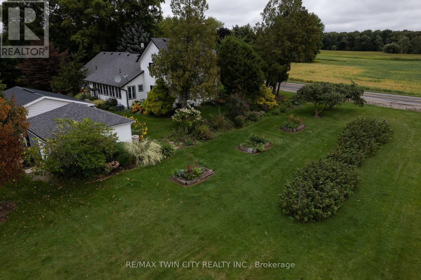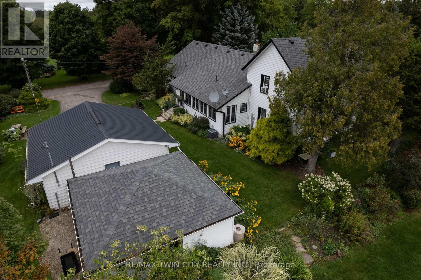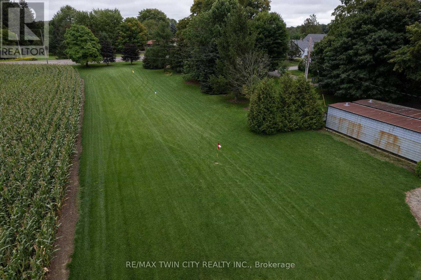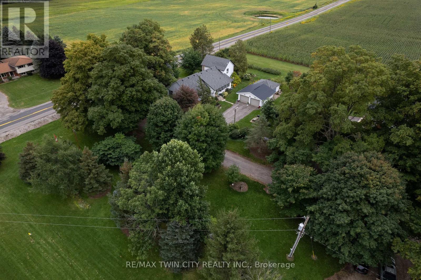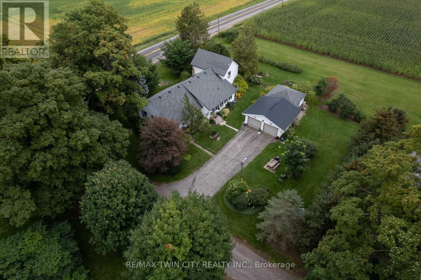331 Middle Townline Road Brant, Ontario N0E 1E0
$1,350,000
Super rare offering of a 3.83-acre country property with large family home with several outbuildings, just off Hwy 403. The four-bedroom, 2 full bath farmhouse has space for everyone and been partially renovated with newer central air, newer central vac, and finished basement with epoxy floor. Very mature yard with huge maples, great gardens with underground irrigation watering system, invisible dog fence around the front of the property, and even a golf practice area, 125 yards long. Outbuildings include a double insulated 24'x24' garage with roll up doors and openers, a single car garage, the centrepiece 80' x 40'pack barn that is insulated & galvanized sheeted inside, heated, with wash booth and office. 3 former bulk kilns made for storage with roll up doors, a 100' Poly greenhouse still usable in many ways. The original barn is still intact with old barn board & hand hewed Beams. Extra storage building with cement floors, roll up door, lighting. Full cement pad area behind work barn. Good, clean water supply with sand point well (new well pump, 2025) and the septic was just cleaned and inspected. Fibre internet being installed along the road currently. Imagine the possibilities. Book your private viewing today. (id:50886)
Property Details
| MLS® Number | X12472381 |
| Property Type | Single Family |
| Community Name | Burford |
| Community Features | School Bus |
| Features | Country Residential, Sump Pump |
| Parking Space Total | 8 |
Building
| Bathroom Total | 2 |
| Bedrooms Above Ground | 4 |
| Bedrooms Total | 4 |
| Appliances | Central Vacuum, Dishwasher, Dryer, Stove, Washer, Refrigerator |
| Basement Development | Partially Finished |
| Basement Type | Full (partially Finished) |
| Cooling Type | Central Air Conditioning |
| Exterior Finish | Aluminum Siding, Vinyl Siding |
| Foundation Type | Poured Concrete |
| Heating Fuel | Oil |
| Heating Type | Forced Air |
| Stories Total | 2 |
| Size Interior | 2,500 - 3,000 Ft2 |
| Type | House |
| Utility Water | Sand Point |
Parking
| Detached Garage | |
| Garage |
Land
| Acreage | Yes |
| Sewer | Septic System |
| Size Depth | 462 Ft ,7 In |
| Size Frontage | 360 Ft ,8 In |
| Size Irregular | 360.7 X 462.6 Ft |
| Size Total Text | 360.7 X 462.6 Ft|2 - 4.99 Acres |
| Zoning Description | A |
Rooms
| Level | Type | Length | Width | Dimensions |
|---|---|---|---|---|
| Second Level | Bedroom | 3.02 m | 4.9 m | 3.02 m x 4.9 m |
| Second Level | Bedroom | 2.74 m | 2.97 m | 2.74 m x 2.97 m |
| Second Level | Office | 2.74 m | 1.83 m | 2.74 m x 1.83 m |
| Basement | Recreational, Games Room | 4.27 m | 7.26 m | 4.27 m x 7.26 m |
| Basement | Family Room | 2.92 m | 7.24 m | 2.92 m x 7.24 m |
| Basement | Utility Room | 8.1 m | 4.22 m | 8.1 m x 4.22 m |
| Basement | Other | 4.01 m | 7.01 m | 4.01 m x 7.01 m |
| Main Level | Kitchen | 3.94 m | 4.55 m | 3.94 m x 4.55 m |
| Main Level | Living Room | 7.59 m | 5.46 m | 7.59 m x 5.46 m |
| Main Level | Laundry Room | 3.15 m | 2.84 m | 3.15 m x 2.84 m |
| Main Level | Dining Room | 4.24 m | 4.85 m | 4.24 m x 4.85 m |
| Main Level | Bedroom | 4.85 m | 3.58 m | 4.85 m x 3.58 m |
| Main Level | Primary Bedroom | 4.9 m | 3.05 m | 4.9 m x 3.05 m |
| Main Level | Foyer | 2.9 m | 4.32 m | 2.9 m x 4.32 m |
Utilities
| Electricity | Installed |
https://www.realtor.ca/real-estate/29011327/331-middle-townline-road-brant-burford-burford
Contact Us
Contact us for more information
Adam Degroote
Broker
515 Park Road N Unit B
Brantford, Ontario N3R 7K8
(519) 756-8111
(519) 756-9012
www.remaxtwincity.com/

