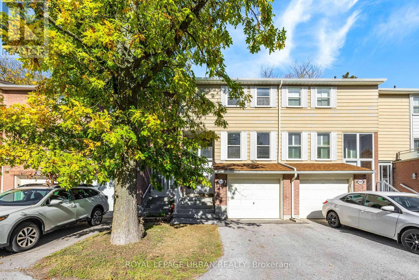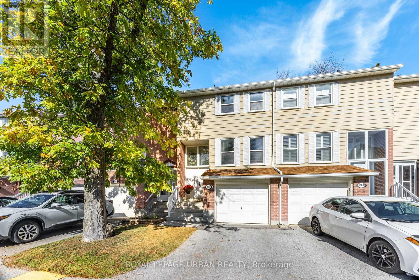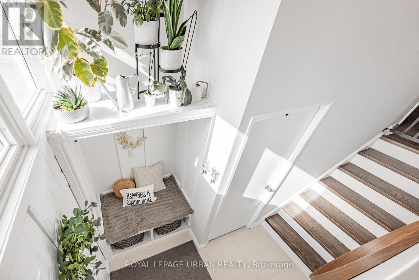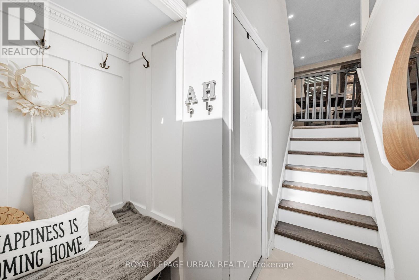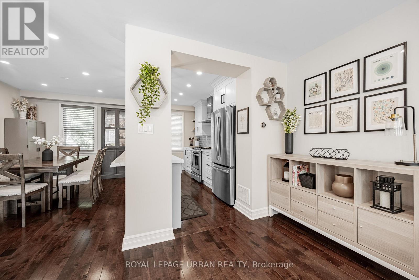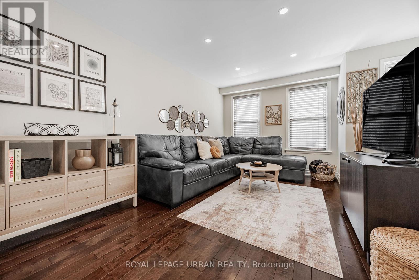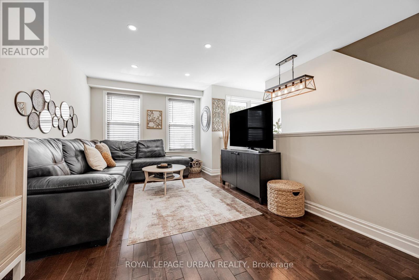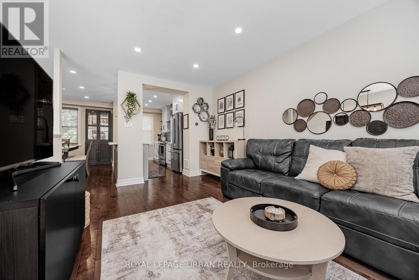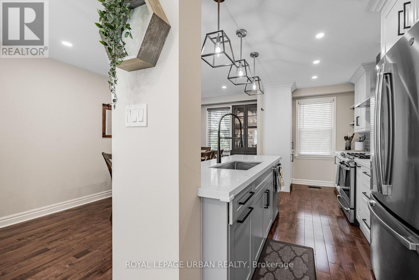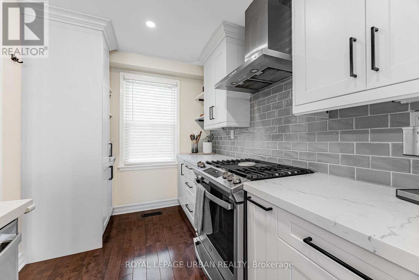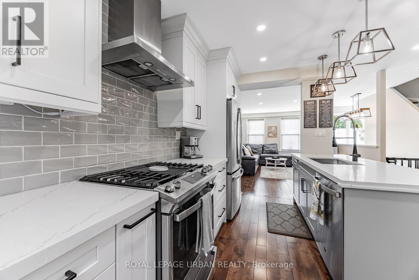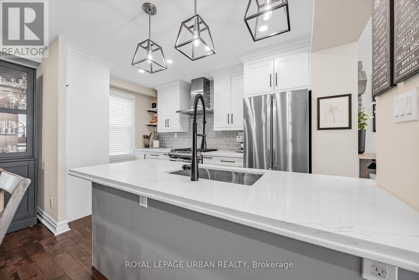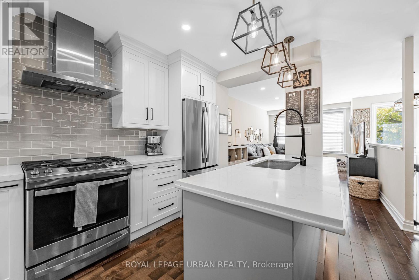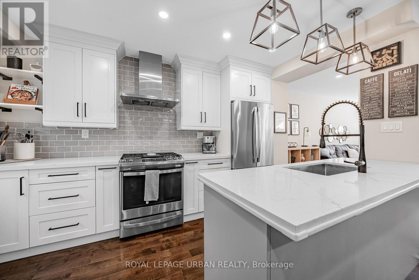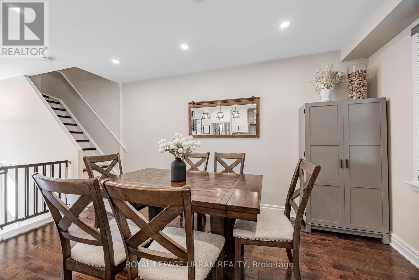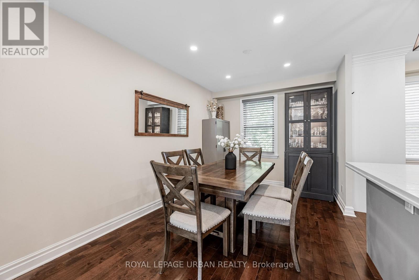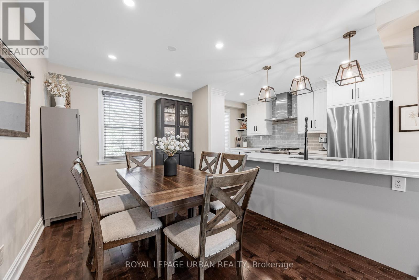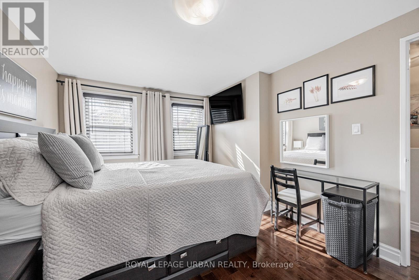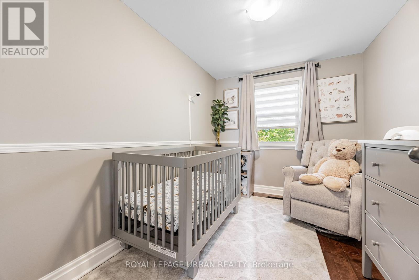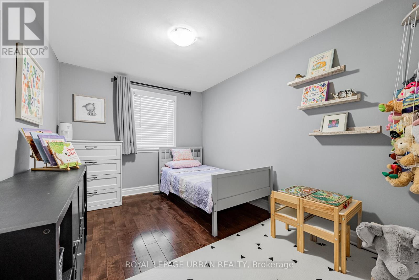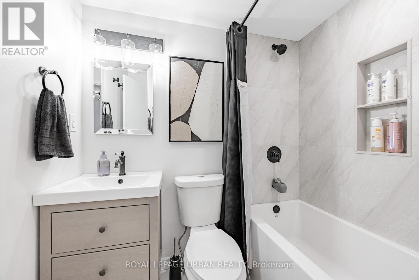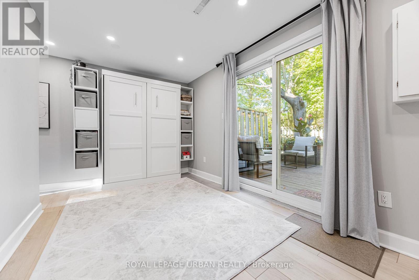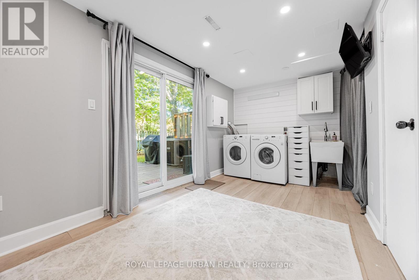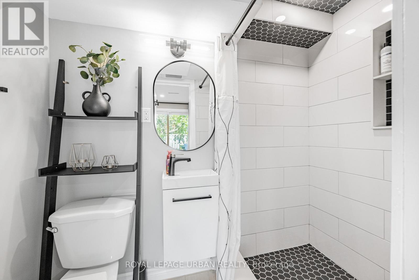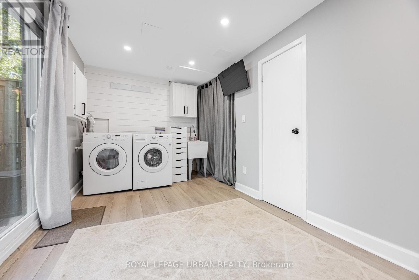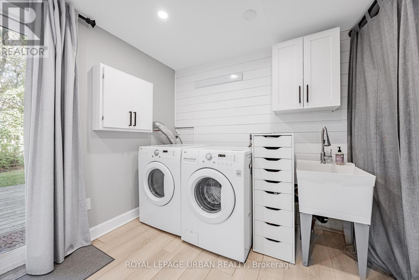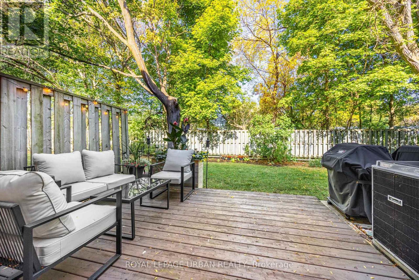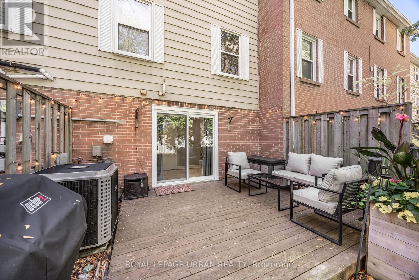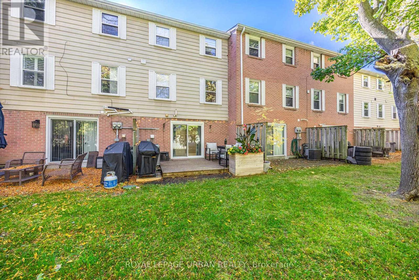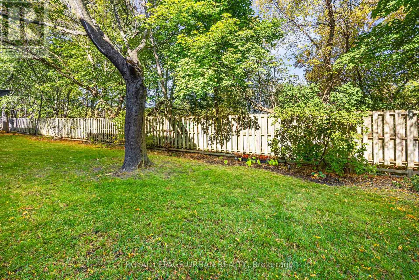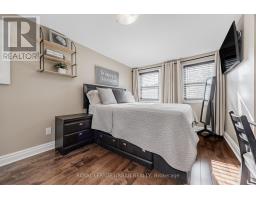1684 John Street Markham, Ontario L3T 1Z1
$808,800Maintenance, Common Area Maintenance, Insurance, Parking, Water
$543.50 Monthly
Maintenance, Common Area Maintenance, Insurance, Parking, Water
$543.50 MonthlyStunningly & tastefully renovated (ca $125K spent!), bright & airy condo townhouse w open concept living/kitchen/dining area & direct walk-through from the kitchen to both the dining & living areas. Smooth ceilings throughout! The kitchen boasts a very large & spacious island w breakfast bar (w seating for up to 4 people), quartz countertops, new GE stainless steel appliances, *GAS* *RANGE*!!, gorgeous backsplash, pot lights throughout living area, & magnificent pendant lights over the island. Tons of storage in custom kitchen cabinets. Light pours into the living area from three large south-facing windows & the north-facing kitchen & dining windows, all of which provide a wonderful cross-breeze in fine weather. Gorgeous, warm, rich-coloured new hardwood floors throughout the main living & bedroom levels & new tile floors in all bathrooms & entry. With 3+1 bedrooms, it's perfect for a new young family. Primary bedroom has a huge double closet w new sliding doors & built-ins, & plenty of room for a King-sized bed. Brand new LVP flooring & potlights in the very bright backyard-level living area which can be used as either a guest bedroom suite (murphy bed included!), a recreation room, or an office. This recreation area also houses the laundry & a gorgeously renovated 3-piece bathroom w full-sized shower & rain showerhead! One of the few townhouses in the complex with *TWO* *FULL* *BATHROOMS*! Direct, ground-level, at-grade walkout via huge new sliding doors to the beautifully treed, serene backyard w very private deck & BBQ including gas line hookup so you will never need to fill a propane tank! Fees include snow removal, landscaping of backyard grass, & exterior house maintenance including the roof. New 100 amp service. Easy, quick drive to 404 & 407 makes for a very easy commute. Excellent schools in the area (see virtual tour for the list) & convenient area amenities including shopping, restaurants, library, parks, community recreation centre, & walking trails. (id:50886)
Property Details
| MLS® Number | N12473013 |
| Property Type | Single Family |
| Community Name | Bayview Fairway-Bayview Country Club Estates |
| Amenities Near By | Public Transit |
| Equipment Type | Water Heater |
| Features | Carpet Free |
| Parking Space Total | 2 |
| Rental Equipment Type | Water Heater |
| Structure | Deck |
Building
| Bathroom Total | 2 |
| Bedrooms Above Ground | 3 |
| Bedrooms Total | 3 |
| Age | 31 To 50 Years |
| Amenities | Visitor Parking |
| Appliances | Garage Door Opener Remote(s), Dishwasher, Dryer, Garage Door Opener, Hood Fan, Range, Washer, Refrigerator |
| Basement Development | Finished |
| Basement Features | Walk Out |
| Basement Type | N/a (finished) |
| Cooling Type | Central Air Conditioning |
| Exterior Finish | Brick, Aluminum Siding |
| Fire Protection | Smoke Detectors |
| Flooring Type | Hardwood |
| Heating Fuel | Natural Gas |
| Heating Type | Forced Air |
| Stories Total | 2 |
| Size Interior | 1,000 - 1,199 Ft2 |
| Type | Row / Townhouse |
Parking
| Garage |
Land
| Acreage | No |
| Land Amenities | Public Transit |
Rooms
| Level | Type | Length | Width | Dimensions |
|---|---|---|---|---|
| Second Level | Primary Bedroom | 4.09 m | 3.2 m | 4.09 m x 3.2 m |
| Second Level | Bedroom 2 | 3.45 m | 2.63 m | 3.45 m x 2.63 m |
| Second Level | Bedroom 3 | 3.15 m | 2.41 m | 3.15 m x 2.41 m |
| Main Level | Living Room | 3.3 m | 4.42 m | 3.3 m x 4.42 m |
| Main Level | Dining Room | 4.19 m | 2.71 m | 4.19 m x 2.71 m |
| Main Level | Kitchen | 4.04 m | 2.29 m | 4.04 m x 2.29 m |
| Ground Level | Recreational, Games Room | 4.01 m | 3.43 m | 4.01 m x 3.43 m |
Contact Us
Contact us for more information
Chris Kowal
Broker
www.christopherkowal.com
840 Pape Avenue
Toronto, Ontario M4K 3T6
(416) 461-9900
(416) 461-9270

