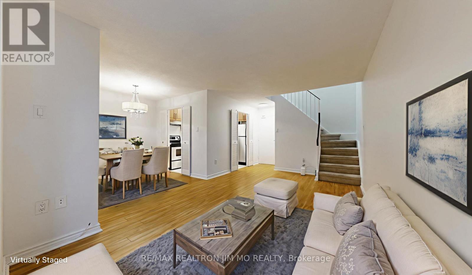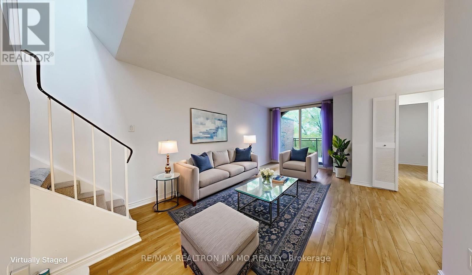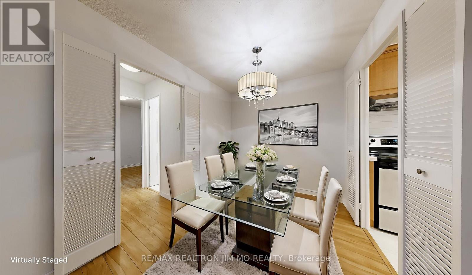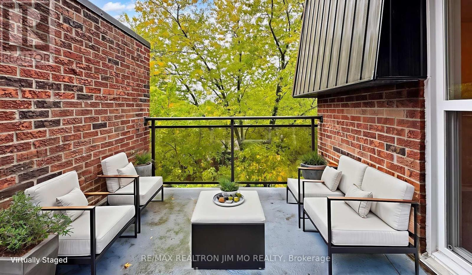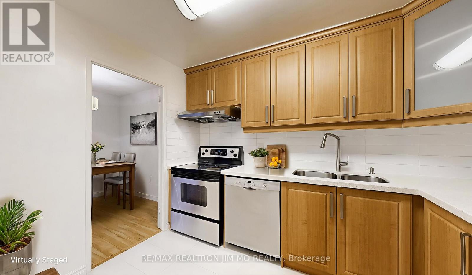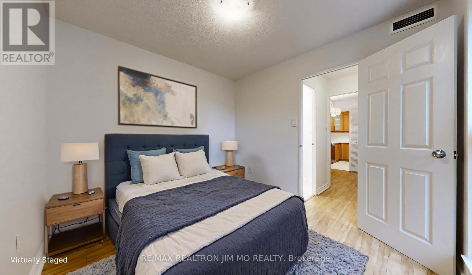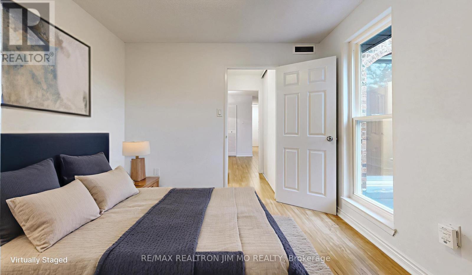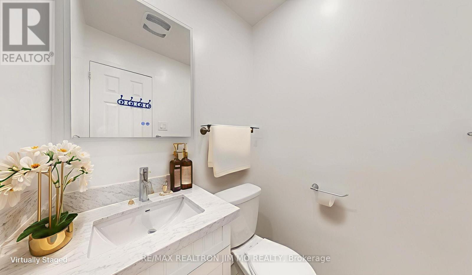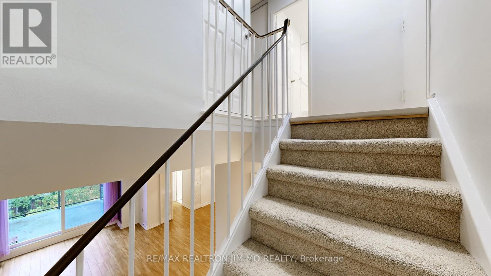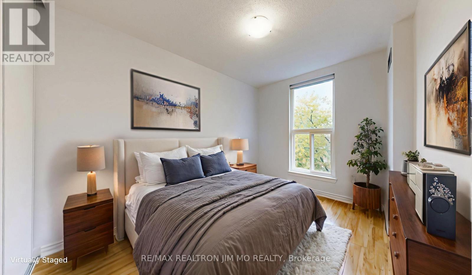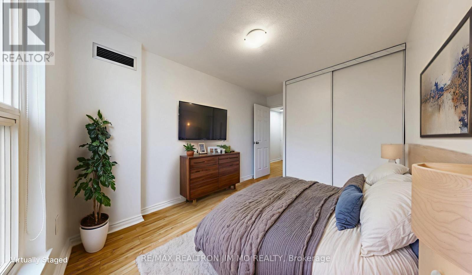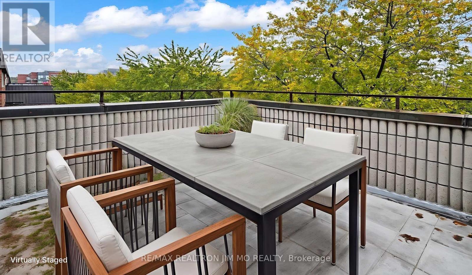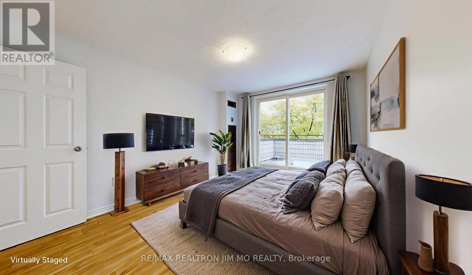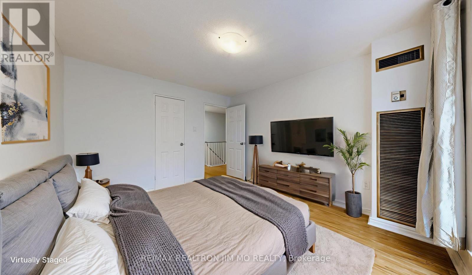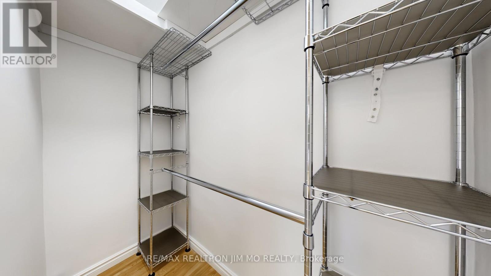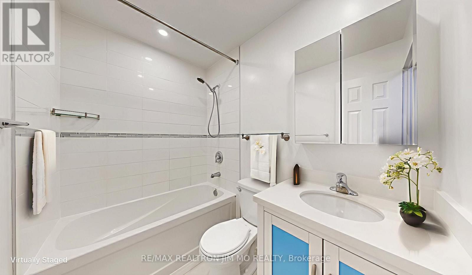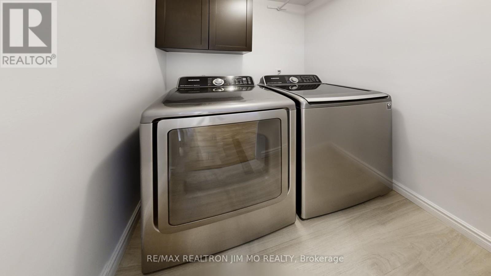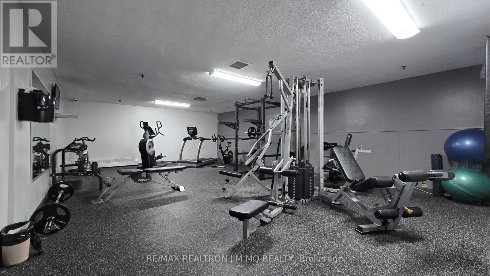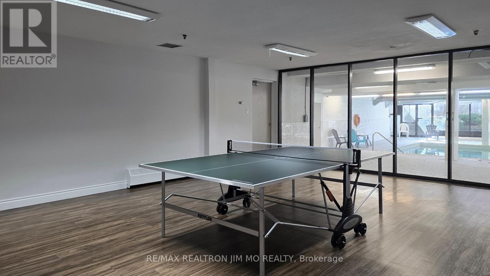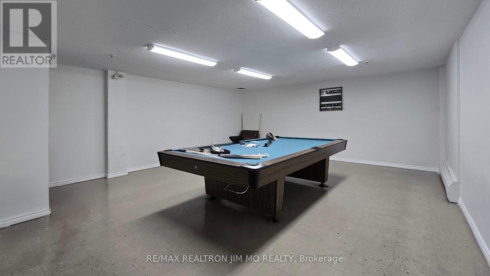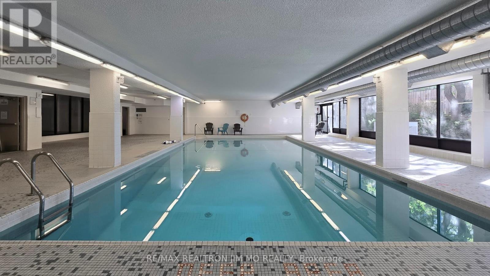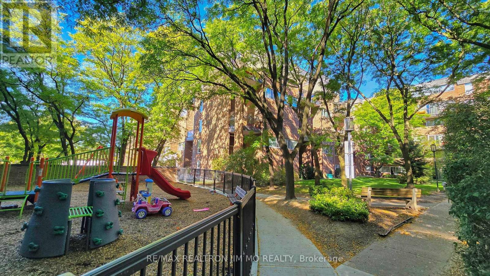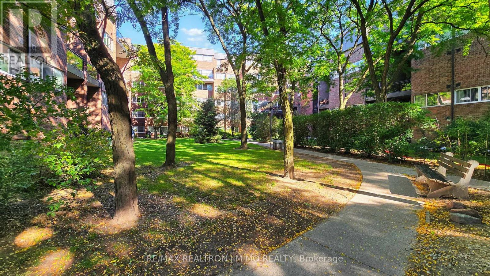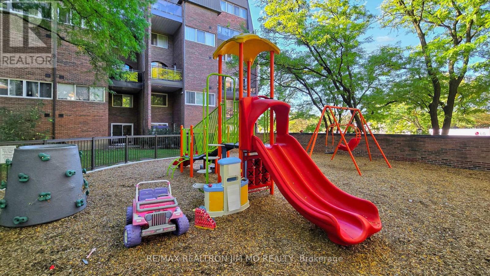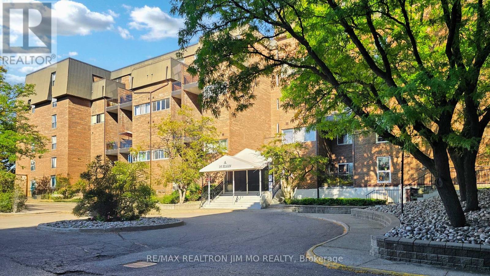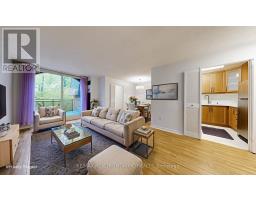332 - 16 Elgin Street Markham, Ontario L3T 4T4
$499,000Maintenance, Heat, Electricity, Water, Cable TV, Common Area Maintenance, Parking, Insurance
$763.53 Monthly
Maintenance, Heat, Electricity, Water, Cable TV, Common Area Maintenance, Parking, Insurance
$763.53 MonthlyWelcome to this spacious 2-storey updated condo unit with 3 bedrooms and 2 washrooms in the heart of Thornhill. Main Flr Bedroom, Dining and Living W/O to Balcony With BBQ Allowed. Upstairs Two Bedrooms With Renovated Bathroom, Laundry Room W/ Storage and Private Terrace. Upgraded flooring, 1-year-new sliding doors and windows on the main and second floor. All bedrooms with closet organizers. Amenities include: Indoor pool, billiards room, party room and playground. Steps to Thornhill Secondary School, shopping, restaurants, and future subway extension, 1 Bus to Finch Station. One underground parking is included. All Inclusive Maintenance fee: All utilities (hydro, water gas), Cable TV and high speed Internet.*Virtual staging is for illustrative purposes only and intended as a reference! (id:50886)
Property Details
| MLS® Number | N12473025 |
| Property Type | Single Family |
| Community Name | Thornhill |
| Community Features | Pets Allowed With Restrictions |
| Features | Balcony |
| Parking Space Total | 1 |
Building
| Bathroom Total | 2 |
| Bedrooms Above Ground | 3 |
| Bedrooms Total | 3 |
| Appliances | Dishwasher, Dryer, Hood Fan, Stove, Washer, Window Coverings, Refrigerator |
| Basement Type | None |
| Cooling Type | Central Air Conditioning |
| Exterior Finish | Brick |
| Half Bath Total | 1 |
| Heating Fuel | Natural Gas |
| Heating Type | Forced Air |
| Stories Total | 2 |
| Size Interior | 1,000 - 1,199 Ft2 |
| Type | Apartment |
Parking
| Underground | |
| Garage |
Land
| Acreage | No |
Rooms
| Level | Type | Length | Width | Dimensions |
|---|---|---|---|---|
| Second Level | Bedroom | 3.2 m | 2.8 m | 3.2 m x 2.8 m |
| Second Level | Bedroom 2 | 2.8 m | 2.8 m | 2.8 m x 2.8 m |
| Second Level | Bedroom 3 | 3.2 m | 2.8 m | 3.2 m x 2.8 m |
| Main Level | Living Room | 5.8 m | 3.4 m | 5.8 m x 3.4 m |
| Main Level | Dining Room | 2.5 m | 2.4 m | 2.5 m x 2.4 m |
| Main Level | Kitchen | 2.9 m | 2.45 m | 2.9 m x 2.45 m |
https://www.realtor.ca/real-estate/29012999/332-16-elgin-street-markham-thornhill-thornhill
Contact Us
Contact us for more information
Jim Mo
Broker of Record
(416) 989-9898
jmo.torontoneighborhoods.com/
www.facebook.com/JimMoRealty
twitter.com/JimMoRealty
www.linkedin.com/in/jim-mo-12207b1a3/
183 Willowdale Ave #7
Toronto, Ontario M2N 4Y9
(416) 222-8600
(416) 222-1237
Wayne Wang
Salesperson
183 Willowdale Ave #7
Toronto, Ontario M2N 4Y9
(416) 222-8600
(416) 222-1237


