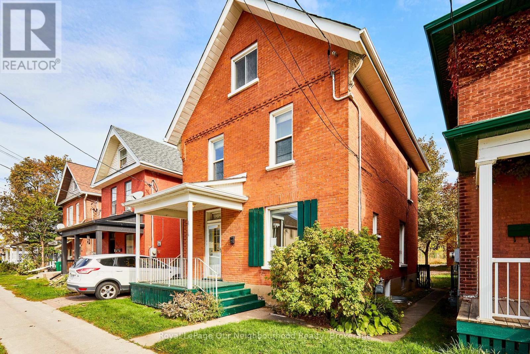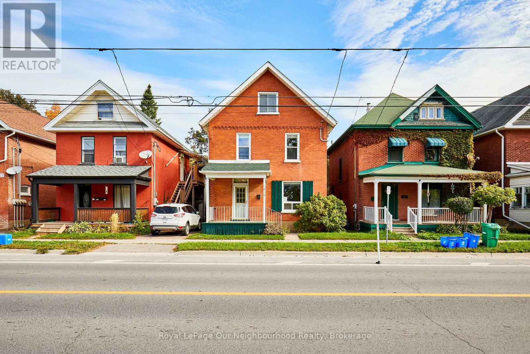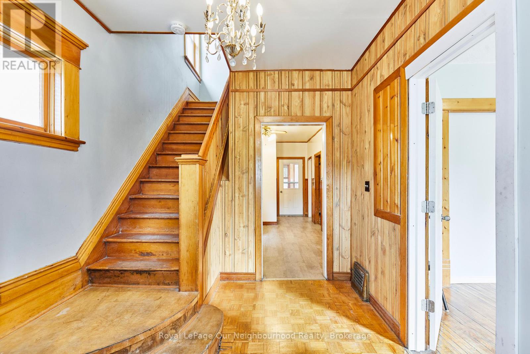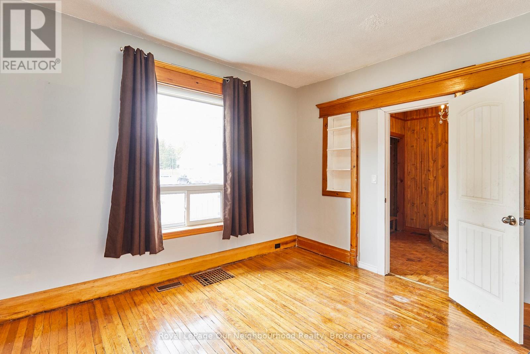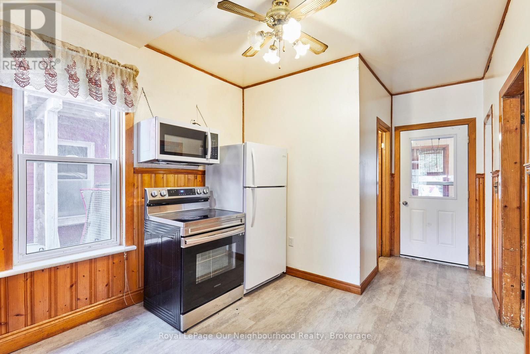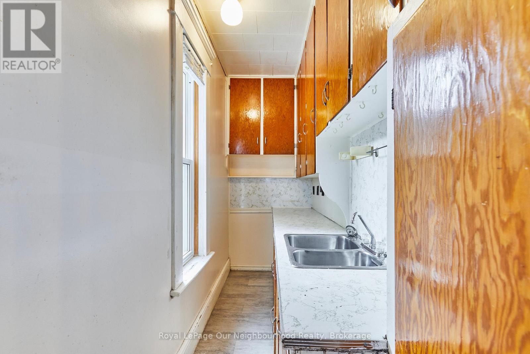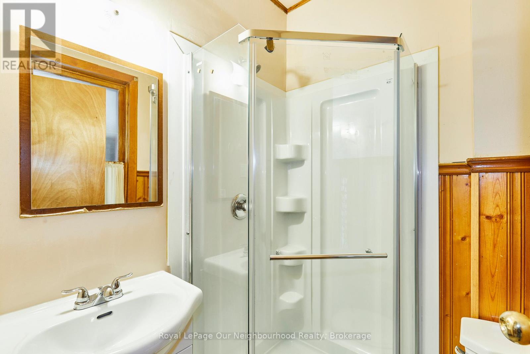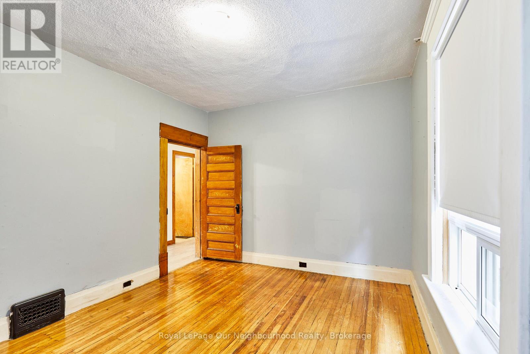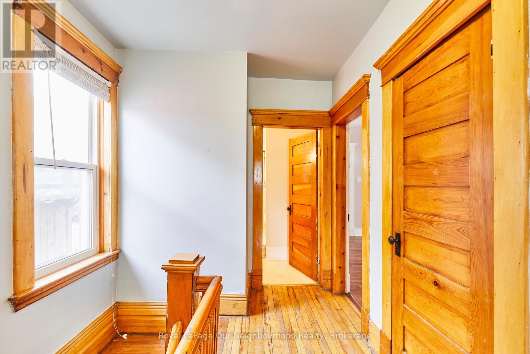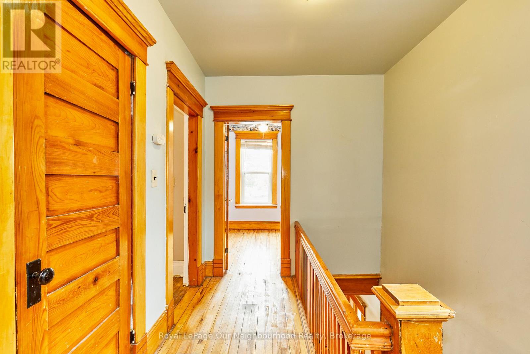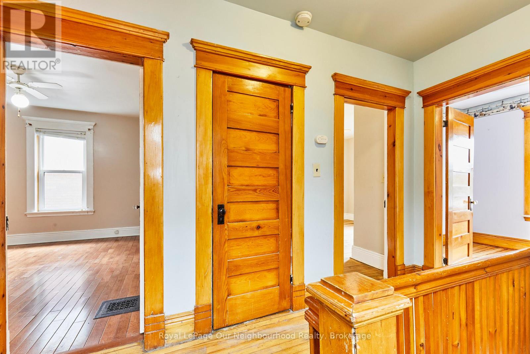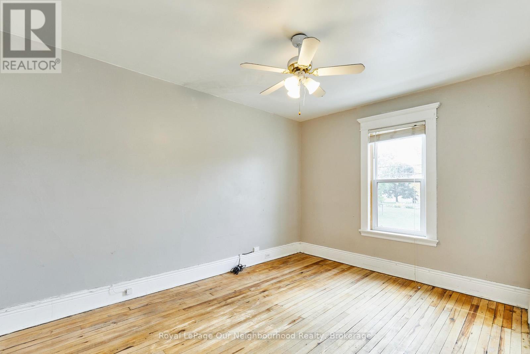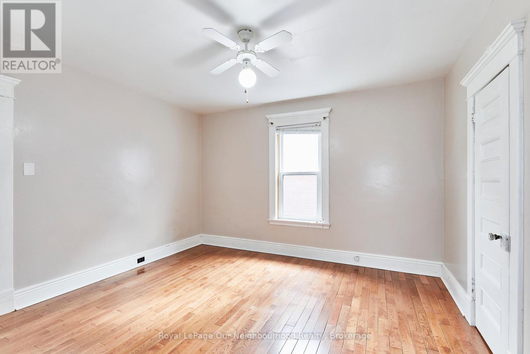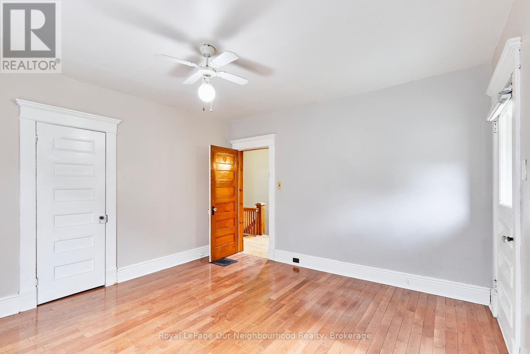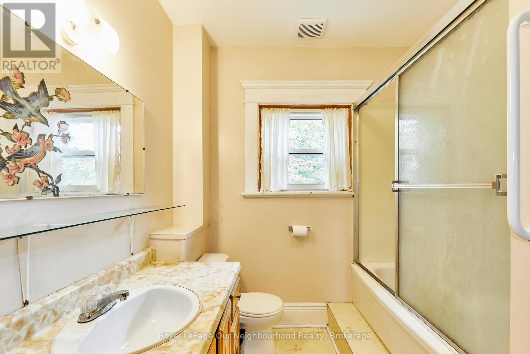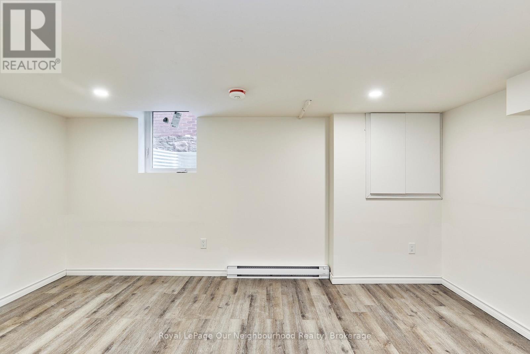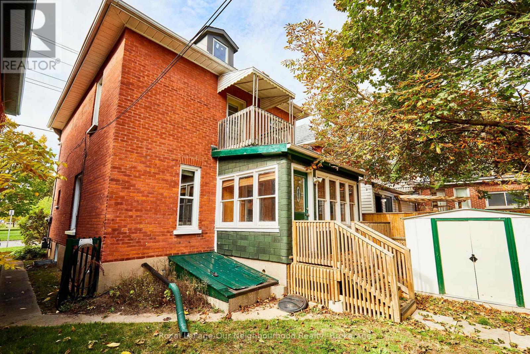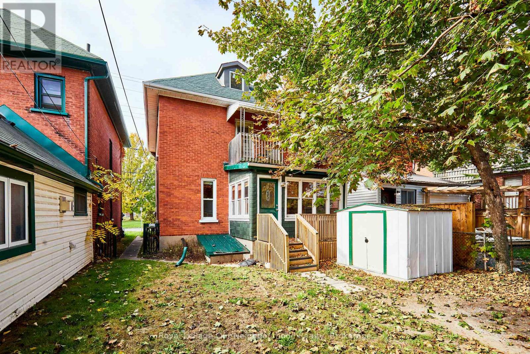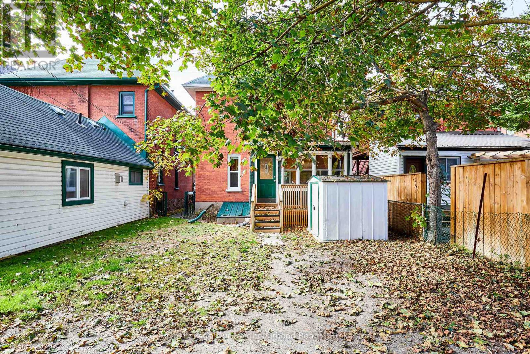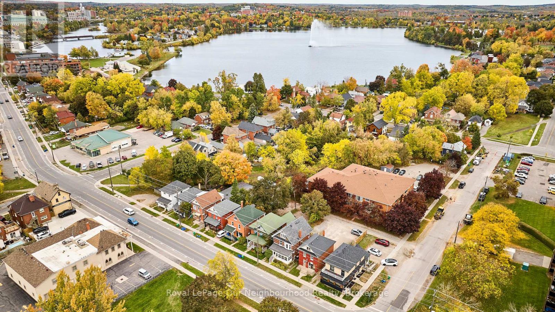444 George Street S Peterborough, Ontario K9J 3E3
$469,900
Charming Home Steps from the Water - **Ideal for Families or Investors** Welcome to this solid brick beauty just south of downtown. Nestled across from a sprawling park, treed walking path, and only a short stroll to the waterfront, this spacious home offers the best of both lifestyle and location.This 5 bedroom home is perfect for a large family or as a 7 bedroom high-yield student rental. The main bedroom features a walkout balcony. Sunroom on the main floor off the kitchen. With 2 full bathrooms. Tankless water heater, a sump pump, and additional bedroom or office in the basement with proper egress window.Outside is 4-car parking in the rear and a garden shed. Whether you're looking to settle down or invest smart, this property delivers flexibility, charm, and unbeatable proximity to downtown amenities. (id:50886)
Property Details
| MLS® Number | X12473026 |
| Property Type | Single Family |
| Community Name | Town Ward 3 |
| Amenities Near By | Park, Place Of Worship, Public Transit, Schools |
| Community Features | Community Centre |
| Equipment Type | None |
| Features | Carpet Free, Sump Pump |
| Parking Space Total | 4 |
| Rental Equipment Type | None |
| Structure | Shed |
| View Type | City View |
Building
| Bathroom Total | 2 |
| Bedrooms Above Ground | 5 |
| Bedrooms Below Ground | 1 |
| Bedrooms Total | 6 |
| Appliances | Water Heater, Dryer, Stove, Water Heater - Tankless, Washer, Window Coverings, Refrigerator |
| Basement Development | Partially Finished |
| Basement Type | N/a (partially Finished) |
| Construction Style Attachment | Detached |
| Cooling Type | None |
| Exterior Finish | Brick |
| Foundation Type | Concrete |
| Heating Fuel | Natural Gas |
| Heating Type | Forced Air |
| Stories Total | 3 |
| Size Interior | 1,500 - 2,000 Ft2 |
| Type | House |
| Utility Water | Municipal Water |
Parking
| No Garage |
Land
| Acreage | No |
| Land Amenities | Park, Place Of Worship, Public Transit, Schools |
| Sewer | Sanitary Sewer |
| Size Irregular | 31 X 100 Acre |
| Size Total Text | 31 X 100 Acre |
| Zoning Description | R1, R2 - Res |
Rooms
| Level | Type | Length | Width | Dimensions |
|---|---|---|---|---|
| Second Level | Bedroom | 3.91 m | 3.94 m | 3.91 m x 3.94 m |
| Second Level | Bedroom | 4.29 m | 3.1 m | 4.29 m x 3.1 m |
| Second Level | Office | 2.59 m | 3.1 m | 2.59 m x 3.1 m |
| Second Level | Bathroom | 2.59 m | 2.29 m | 2.59 m x 2.29 m |
| Third Level | Bedroom | 3.33 m | 4.77 m | 3.33 m x 4.77 m |
| Third Level | Bedroom | 3.91 m | 4.77 m | 3.91 m x 4.77 m |
| Basement | Bedroom | 4.52 m | 3.04 m | 4.52 m x 3.04 m |
| Main Level | Kitchen | 3.76 m | 2.62 m | 3.76 m x 2.62 m |
| Main Level | Bathroom | 1.8 m | 1.36 m | 1.8 m x 1.36 m |
| Main Level | Living Room | 4.14 m | 3.63 m | 4.14 m x 3.63 m |
| Main Level | Dining Room | 3.35 m | 3.63 m | 3.35 m x 3.63 m |
https://www.realtor.ca/real-estate/29012932/444-george-street-s-peterborough-town-ward-3-town-ward-3
Contact Us
Contact us for more information
Gary Hibbert
Salesperson
286 King St W Unit: 101
Oshawa, Ontario L1J 2J9
(905) 723-5353
(905) 723-5357
www.onri.ca/
Christopher Hummell
Salesperson
286 King St W Unit: 101
Oshawa, Ontario L1J 2J9
(905) 723-5353
(905) 723-5357
www.onri.ca/

