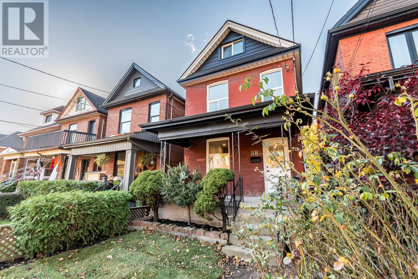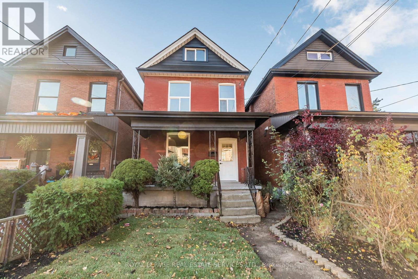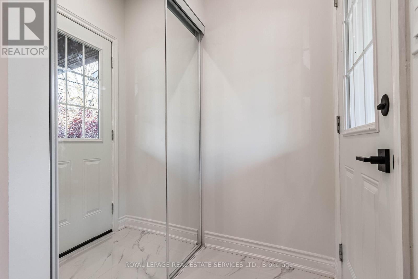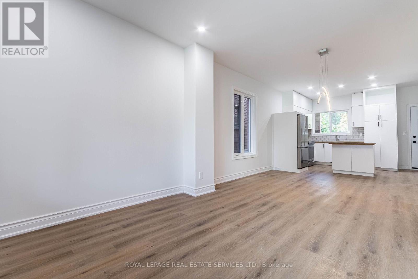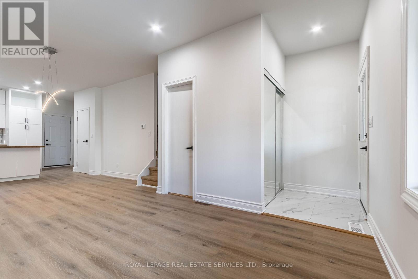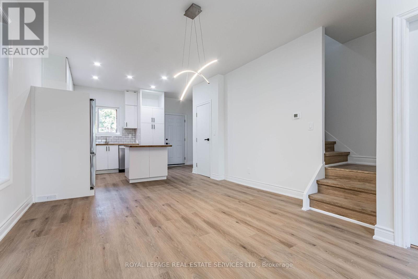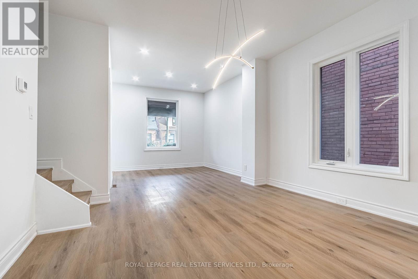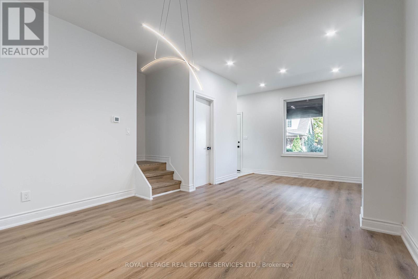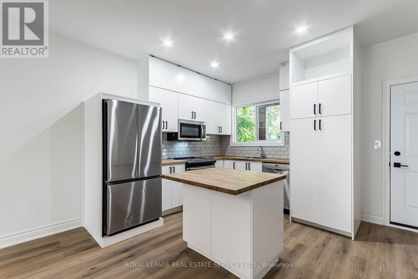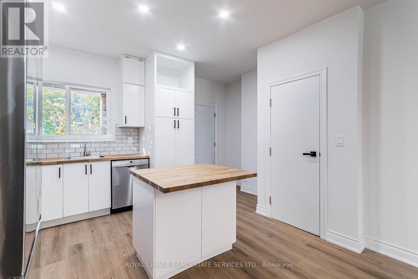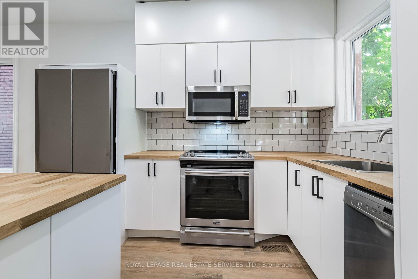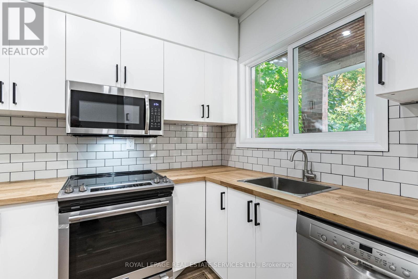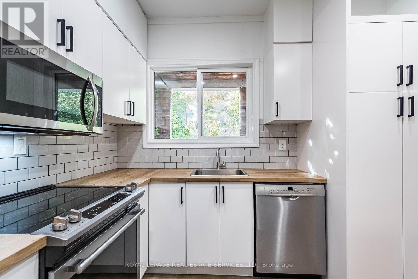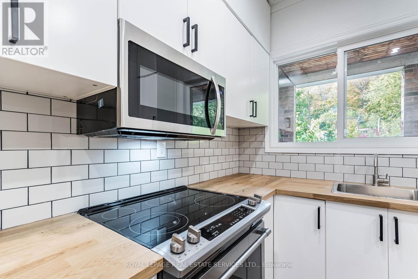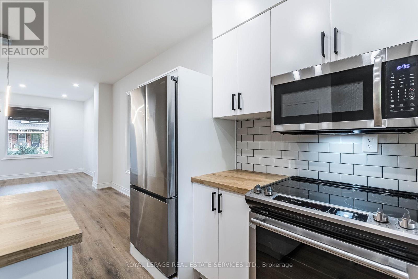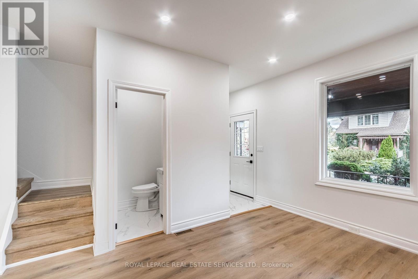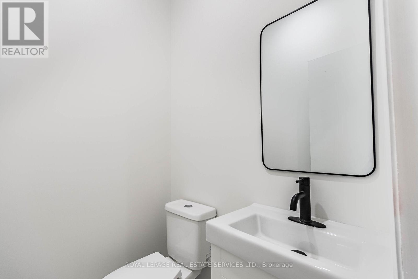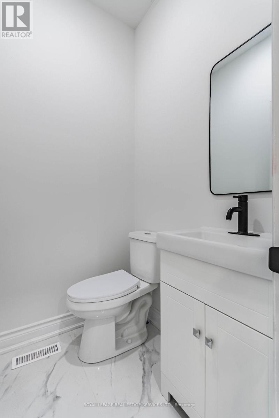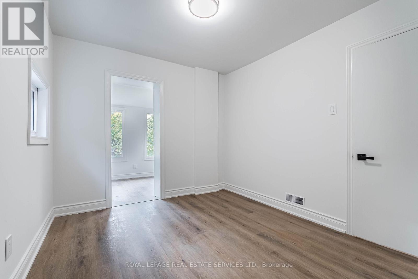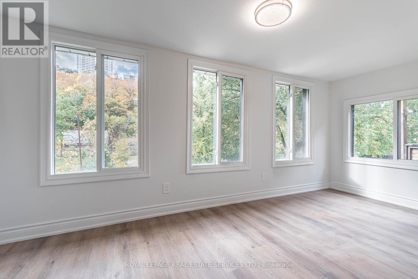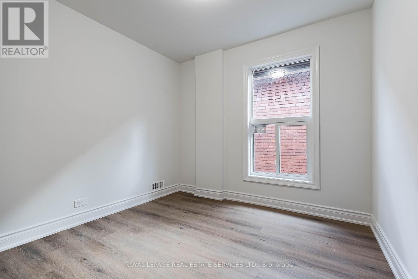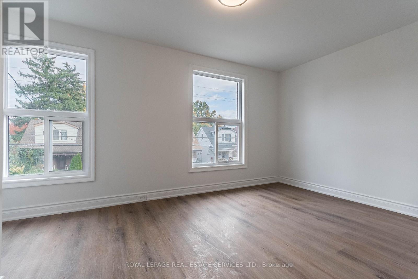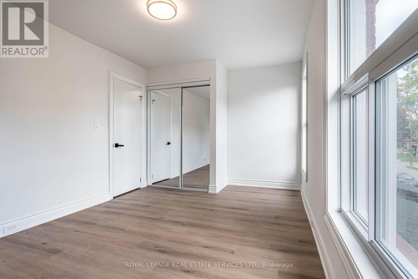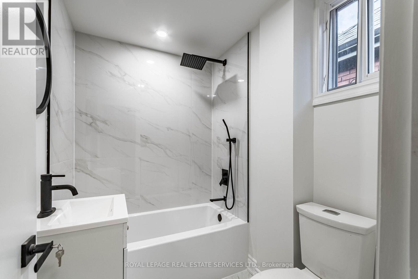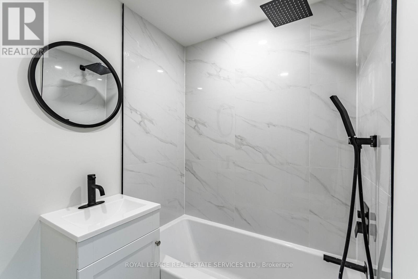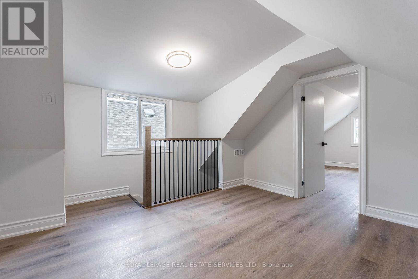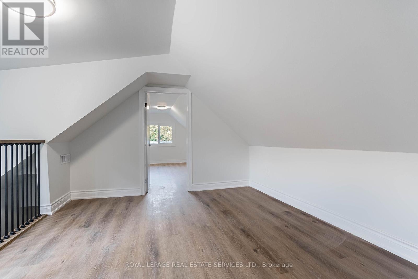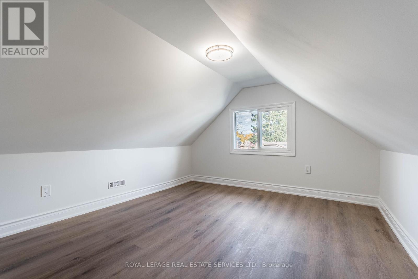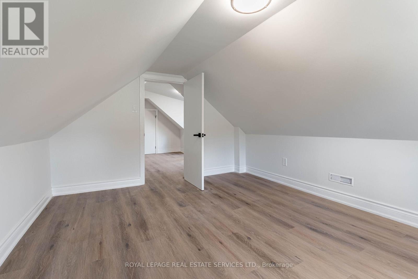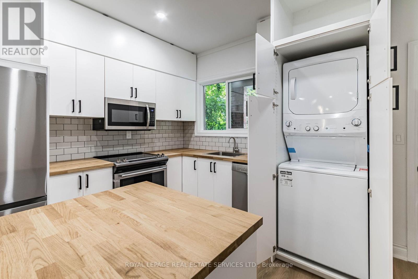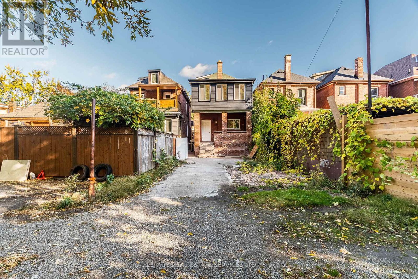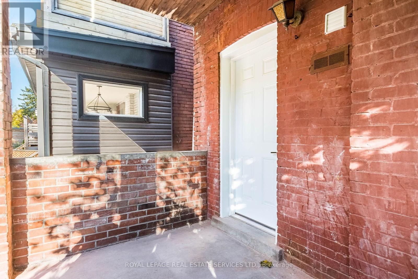Upper - 286 Cumberland Avenue Hamilton, Ontario L8M 2A1
$3,000 Monthly
This 4+ bedroom family (MAIN/2nd/3rd) plus the cost of all utilities and insurance (heat, hydro, water). Located in the neighbourhood of St. Clair this home was completely renovated in 2023. The main floor offers premium laminate floors throughout, 2-piece powder room bath, open concept layout well laid out kitchen offering top of the line stainless steel appliances (fridge, stove, microwave, built-in dishwasher) loads of cupboard and counter space and a stacked washer/dryer set neatly tucked into the cabinetry. The second floor premium laminate flooring, primary bedroom overlooks front yard and complete with double mirrored closet, bedrooms 2 and 3 are a good size and bedroom 3 offers an additional den overlooking the rear yard (an ideal room for work at home office, nursery, art studio) completing the 2nd floor is a 5-piece bath (tub, rain head shower, handheld shower, toilet, sink). Bonus space is the 3rd floor loft with the same premium laminate wood floors, 4th bedroom and an adjoining sitting room/den and large closet. Includes 2 parking spots (tandem) (id:50886)
Property Details
| MLS® Number | X12473127 |
| Property Type | Single Family |
| Community Name | Blakeley |
| Amenities Near By | Place Of Worship, Schools, Public Transit |
| Equipment Type | Water Heater |
| Features | Carpet Free |
| Parking Space Total | 2 |
| Rental Equipment Type | Water Heater |
Building
| Bathroom Total | 2 |
| Bedrooms Above Ground | 4 |
| Bedrooms Below Ground | 1 |
| Bedrooms Total | 5 |
| Appliances | Dishwasher, Dryer, Stove, Washer, Refrigerator |
| Basement Type | None |
| Construction Style Attachment | Detached |
| Cooling Type | None |
| Exterior Finish | Brick |
| Flooring Type | Laminate, Tile |
| Foundation Type | Block |
| Half Bath Total | 1 |
| Heating Fuel | Natural Gas |
| Heating Type | Forced Air |
| Stories Total | 3 |
| Size Interior | 1,100 - 1,500 Ft2 |
| Type | House |
| Utility Water | Municipal Water |
Parking
| No Garage | |
| Tandem |
Land
| Acreage | No |
| Land Amenities | Place Of Worship, Schools, Public Transit |
| Sewer | Sanitary Sewer |
| Size Irregular | 22 X 100 Acre |
| Size Total Text | 22 X 100 Acre |
Rooms
| Level | Type | Length | Width | Dimensions |
|---|---|---|---|---|
| Second Level | Primary Bedroom | 3.95 m | 4.6 m | 3.95 m x 4.6 m |
| Second Level | Bedroom 2 | 2.75 m | 2.75 m | 2.75 m x 2.75 m |
| Second Level | Bedroom 3 | 3.2 m | 2 m | 3.2 m x 2 m |
| Second Level | Den | 2.9 m | 4.9 m | 2.9 m x 4.9 m |
| Second Level | Bathroom | Measurements not available | ||
| Third Level | Bedroom 4 | 3.9 m | 3.3 m | 3.9 m x 3.3 m |
| Third Level | Loft | 3.5 m | 3.3 m | 3.5 m x 3.3 m |
| Main Level | Living Room | 3.3 m | 3.7 m | 3.3 m x 3.7 m |
| Main Level | Dining Room | 2.3 m | 3.7 m | 2.3 m x 3.7 m |
| Main Level | Bathroom | Measurements not available | ||
| Main Level | Kitchen | 3.35 m | 3.4 m | 3.35 m x 3.4 m |
https://www.realtor.ca/real-estate/29013243/upper-286-cumberland-avenue-hamilton-blakeley-blakeley
Contact Us
Contact us for more information
David Eisfeld
Salesperson
www.etobicokehouses.com/
3031 Bloor St. W.
Toronto, Ontario M8X 1C5
(416) 236-1871
Ian Wilson
Salesperson
3031 Bloor St. W.
Toronto, Ontario M8X 1C5
(416) 236-1871

