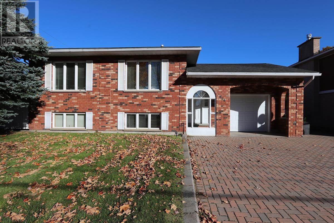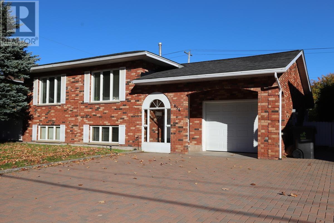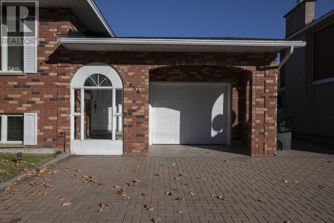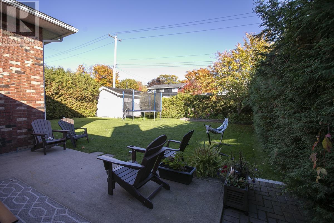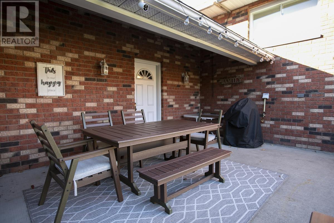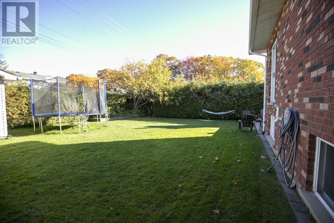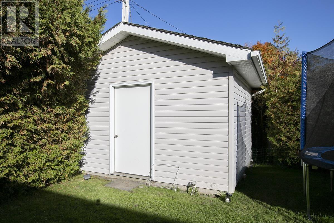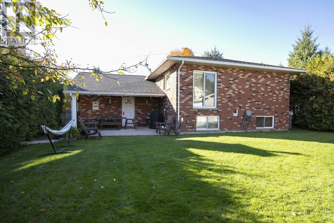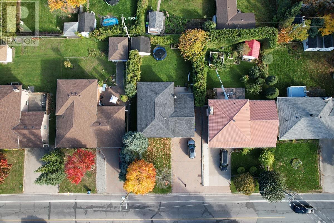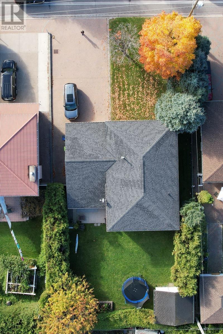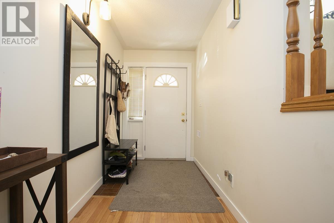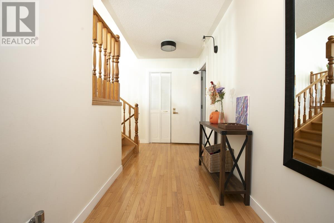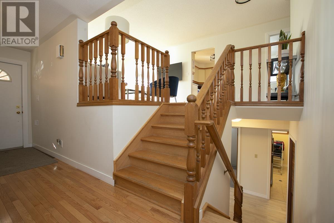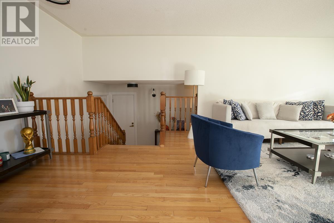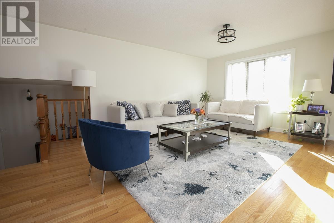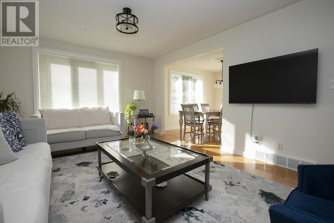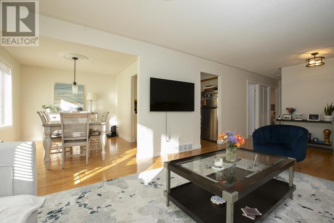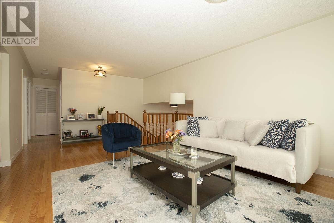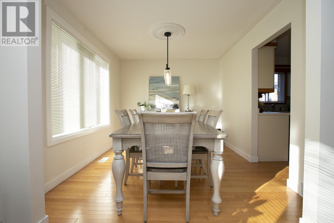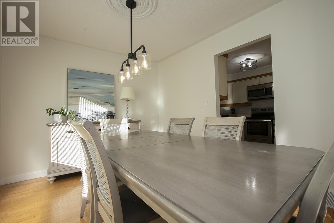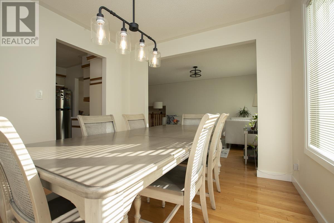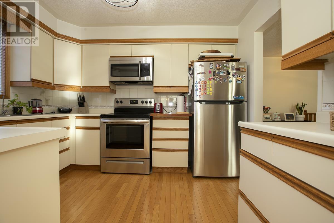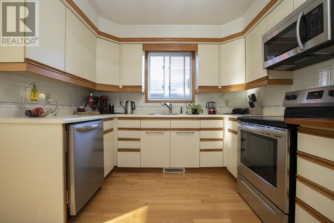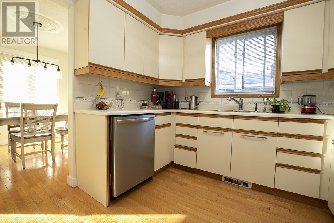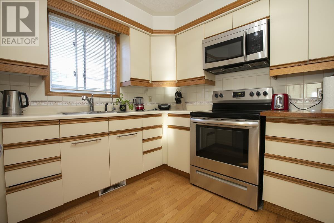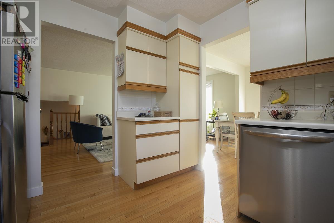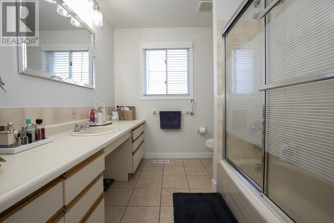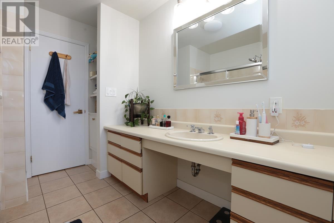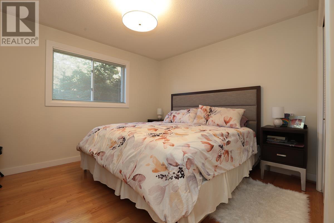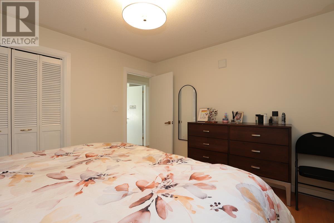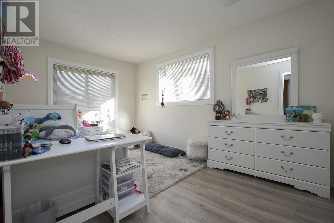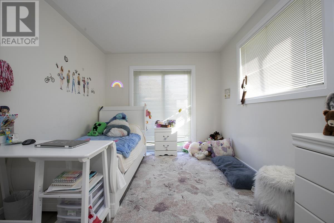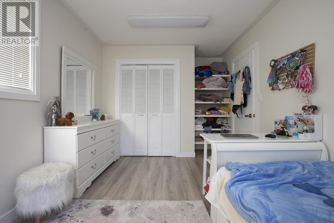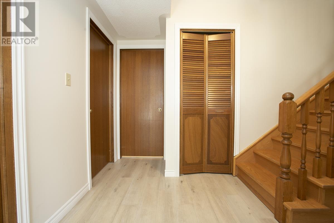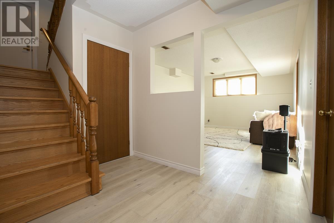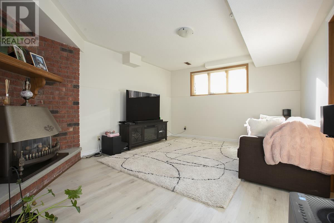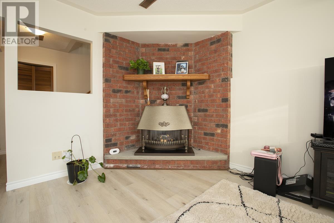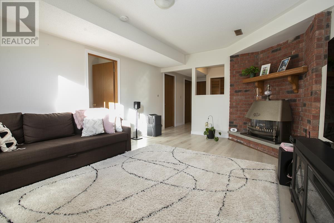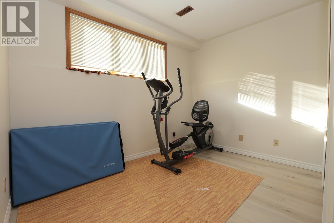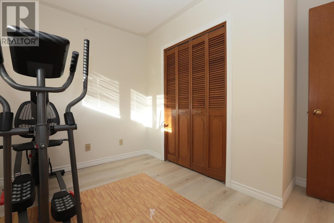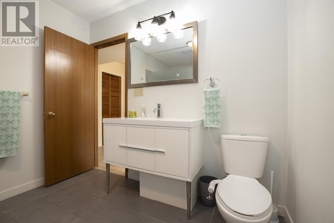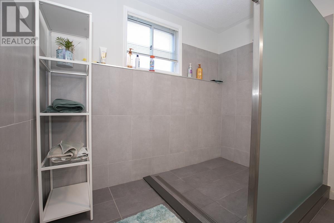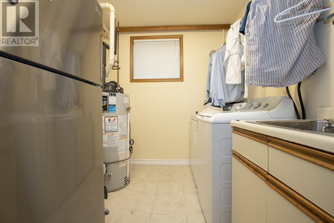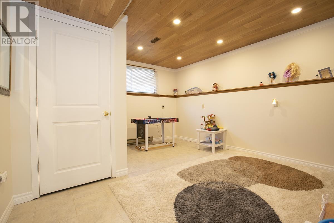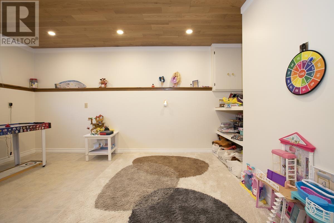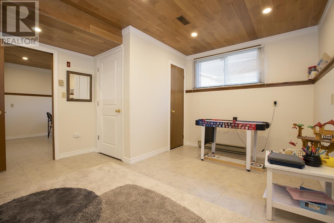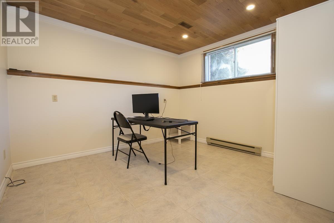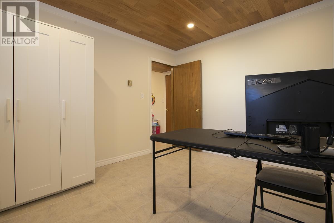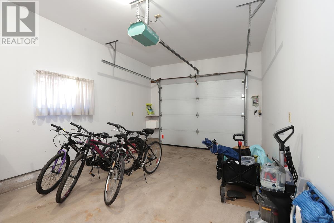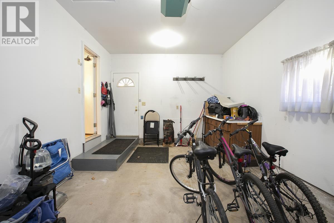856 Pine St Sault Ste. Marie, Ontario P6B 3G3
$559,900
Charming All-Brick Bungalow | 2+2 Beds | Attached Garage | Private Backyard Welcome to 856 Pine Street. This solid, all-brick 2+2 bedroom home has been meticulously maintained and is move-in ready, this home combines timeless construction with modern comfort. Step inside to discover gleaming hardwood floors throughout the main level, reflecting an abundance of natural light from large windows. The spacious living and dining areas create a warm, inviting atmosphere—perfect for entertaining or cozy nights in. The main level offers two generously sized bedrooms, while the finished lower level boasts two additional bedrooms and a bonus space, ideal for extended family, a home office, or guest space. There is plenty of flexibility for in-law or rental potential. Enjoy the convenience of an attached garage, with direct access to the home, and unwind in your private, fully fenced backyard, surrounded by mature trees—perfect for relaxing, gardening, or outdoor dining. Located close to schools, parks, shopping, and transit, this property offers the perfect blend of comfort, space, and location. Don’t miss your chance to call this charming place your new, home sweet home! (id:50886)
Property Details
| MLS® Number | SM253034 |
| Property Type | Single Family |
| Community Name | Sault Ste. Marie |
| Communication Type | High Speed Internet |
| Community Features | Bus Route |
| Features | Interlocking Driveway |
| Storage Type | Storage Shed |
| Structure | Shed |
Building
| Bathroom Total | 2 |
| Bedrooms Above Ground | 2 |
| Bedrooms Below Ground | 2 |
| Bedrooms Total | 4 |
| Appliances | Dishwasher, Stove, Dryer, Refrigerator, Washer |
| Architectural Style | Bi-level |
| Basement Development | Finished |
| Basement Type | Full (finished) |
| Constructed Date | 1988 |
| Construction Style Attachment | Detached |
| Cooling Type | Central Air Conditioning |
| Exterior Finish | Brick |
| Fireplace Present | Yes |
| Fireplace Total | 1 |
| Flooring Type | Hardwood |
| Foundation Type | Poured Concrete |
| Heating Fuel | Natural Gas |
| Heating Type | Forced Air |
| Utility Water | Municipal Water |
Parking
| Garage | |
| Attached Garage |
Land
| Access Type | Road Access |
| Acreage | No |
| Fence Type | Fenced Yard |
| Landscape Features | Sprinkler System |
| Sewer | Sanitary Sewer |
| Size Frontage | 63.0000 |
| Size Total Text | Under 1/2 Acre |
Rooms
| Level | Type | Length | Width | Dimensions |
|---|---|---|---|---|
| Basement | Family Room | 16'3 x 12'7 | ||
| Basement | Bedroom | 10'8 x 7'11 | ||
| Basement | Bedroom | 13'9 x 12'7 | ||
| Basement | Office | 11'8 x 10'8 | ||
| Basement | Bathroom | 10'7 x 8'10 | ||
| Basement | Laundry Room | 11'2 x 7'6 | ||
| Main Level | Living Room | 12'10 x 17'5 | ||
| Main Level | Kitchen | 10'10 x 9'8 | ||
| Main Level | Dining Room | 10'11 x 10'10 | ||
| Main Level | Bathroom | 8'7 x 5'0 | ||
| Main Level | Primary Bedroom | 11'11 x 10'11 | ||
| Main Level | Bedroom | 14'0 x 9'5 | ||
| Main Level | Foyer | 18'1 x 5'2 |
Utilities
| Cable | Available |
| Electricity | Available |
| Natural Gas | Available |
| Telephone | Available |
https://www.realtor.ca/real-estate/29014182/856-pine-st-sault-ste-marie-sault-ste-marie
Contact Us
Contact us for more information
Trishia Crema
Salesperson
(705) 759-6170
www.cremathecrop.ca/
766 Bay Street
Sault Ste. Marie, Ontario P6A 0A1
(705) 942-6000
1-northernadvantage-saultstemarie.royallepage.ca/

