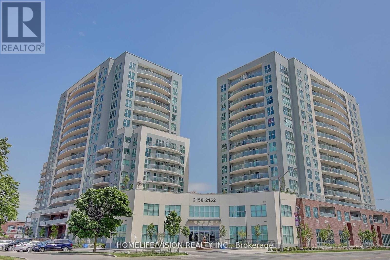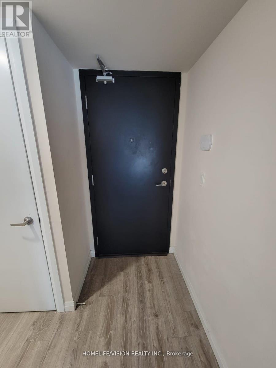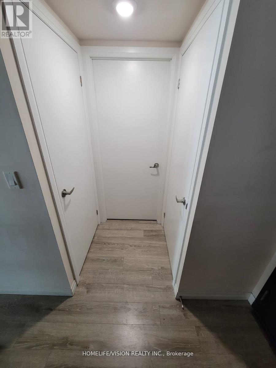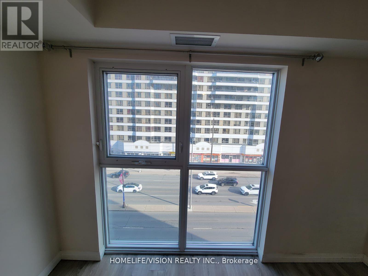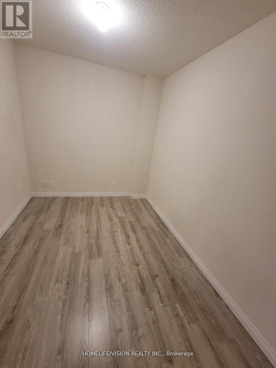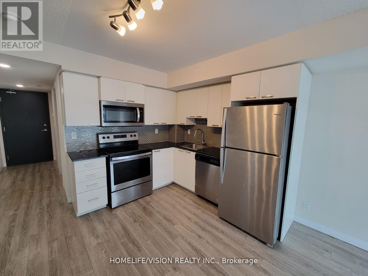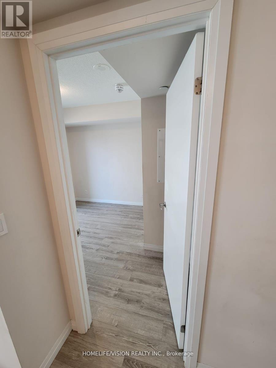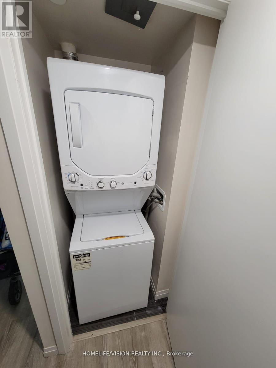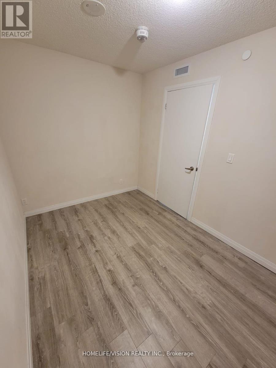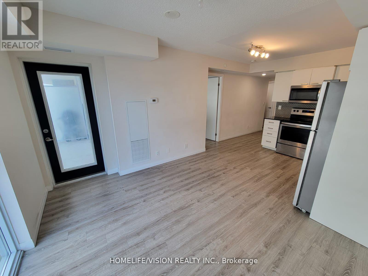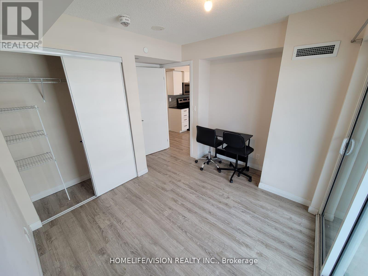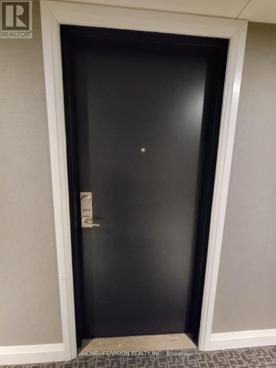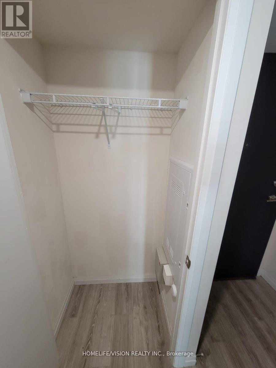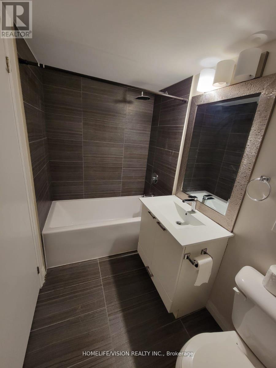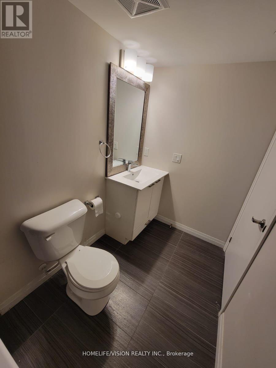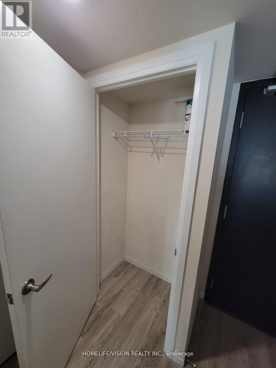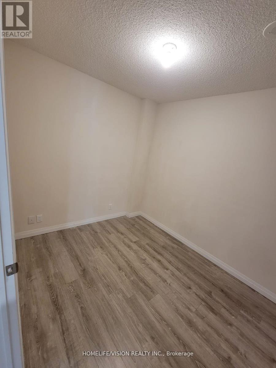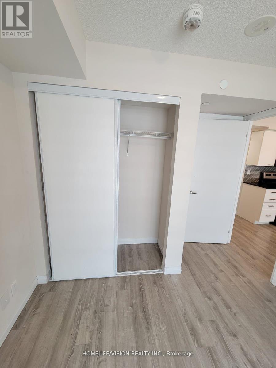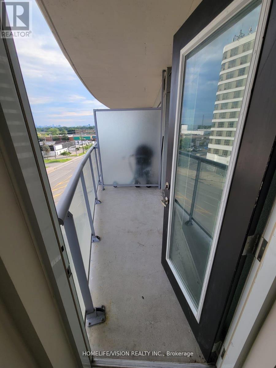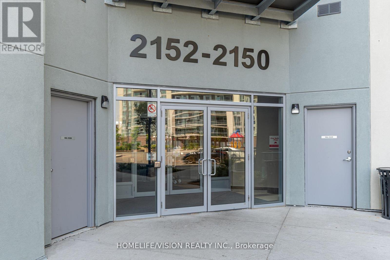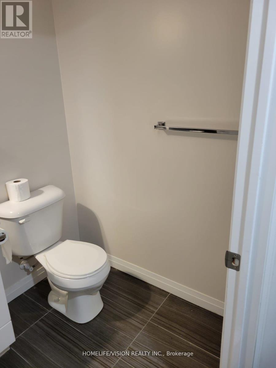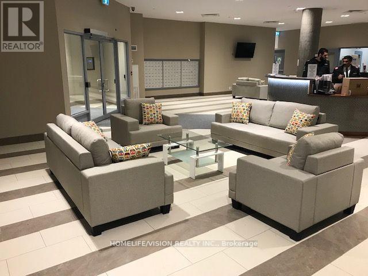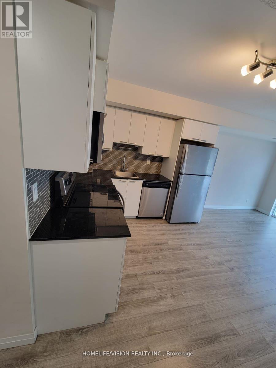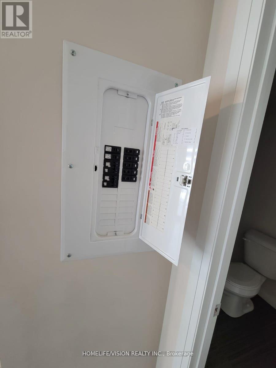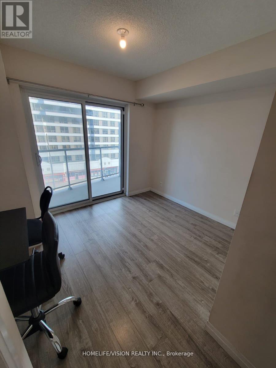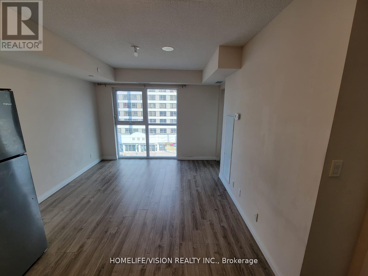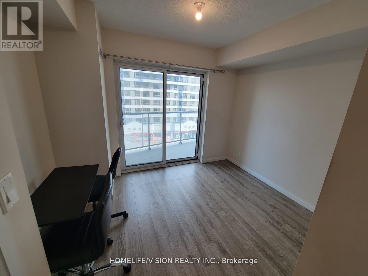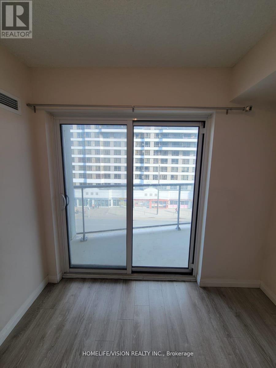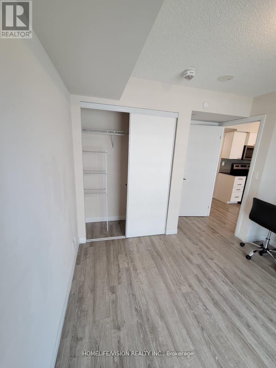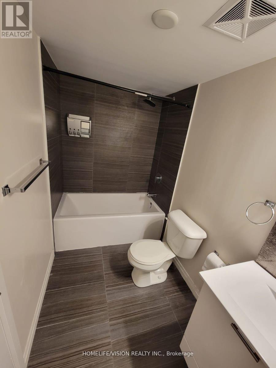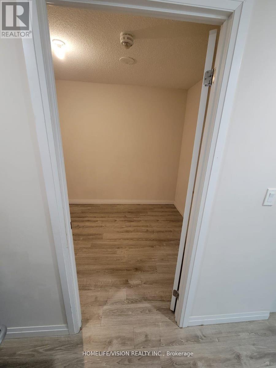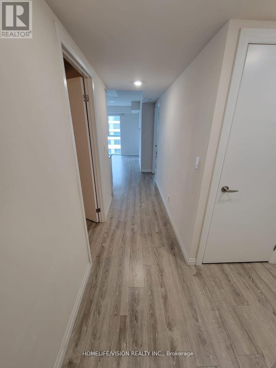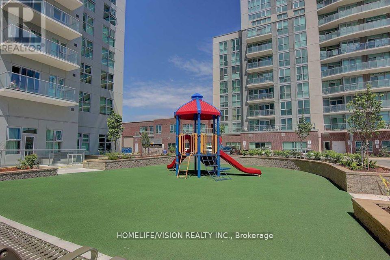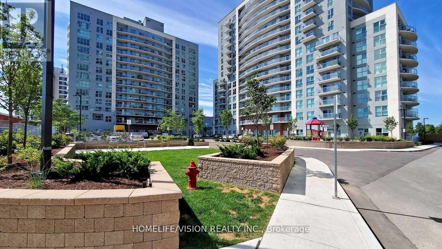604 - 2152 Lawrence Avenue E Toronto, Ontario M1R 0B5
$2,400 Monthly
Welcome to this beautifully designed 1+1 bedroom condo at 2152 Lawrence Avenue East. This unique unit offering an open-concept layout with breathtaking southwest-facing views of the Toronto skyline. Situated in a highly sought after, family-friendly neighborhood, this suite combines modern comfort with unbeatable convenience. Featuring elegant stainless steel appliances, sleek quartz countertops, and a bright, contemporary kitchen, the space flows seamlessly into a spacious living area. The primary bedroom includes a private ensuite bathroom. Step out from your living room onto a private balcony, where you can relax and enjoy serene city views, day or night. Perfectly located with easy access to public transit, Highways 401 & 404, local parks, shopping centers, and all essential amenities - this home offers the ideal blend of urban living and neighborhood charm (id:50886)
Property Details
| MLS® Number | E12473623 |
| Property Type | Single Family |
| Community Name | Wexford-Maryvale |
| Community Features | Pets Not Allowed |
| Features | Balcony, In Suite Laundry |
| Parking Space Total | 1 |
Building
| Bathroom Total | 2 |
| Bedrooms Above Ground | 1 |
| Bedrooms Below Ground | 1 |
| Bedrooms Total | 2 |
| Age | 0 To 5 Years |
| Amenities | Storage - Locker |
| Architectural Style | Multi-level |
| Basement Type | None |
| Cooling Type | Central Air Conditioning |
| Exterior Finish | Brick |
| Flooring Type | Laminate |
| Heating Fuel | Natural Gas |
| Heating Type | Forced Air |
| Size Interior | 600 - 699 Ft2 |
| Type | Apartment |
Parking
| Underground | |
| Garage |
Land
| Acreage | No |
Rooms
| Level | Type | Length | Width | Dimensions |
|---|---|---|---|---|
| Main Level | Living Room | 8.1 m | 1.76 m | 8.1 m x 1.76 m |
| Main Level | Dining Room | 4.5 m | 6.4 m | 4.5 m x 6.4 m |
| Main Level | Kitchen | 4.5 m | 6.4 m | 4.5 m x 6.4 m |
| Main Level | Primary Bedroom | 3.3 m | 3.2 m | 3.3 m x 3.2 m |
| Main Level | Den | 2.3 m | 3.2 m | 2.3 m x 3.2 m |
Contact Us
Contact us for more information
Khoren Mardoyan
Broker
1945 Leslie Street
Toronto, Ontario M3B 2M3
(416) 383-1828
(416) 383-1821

