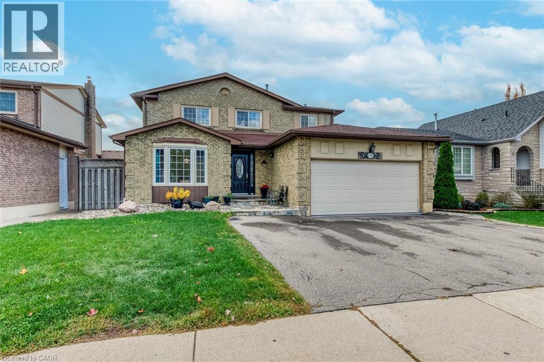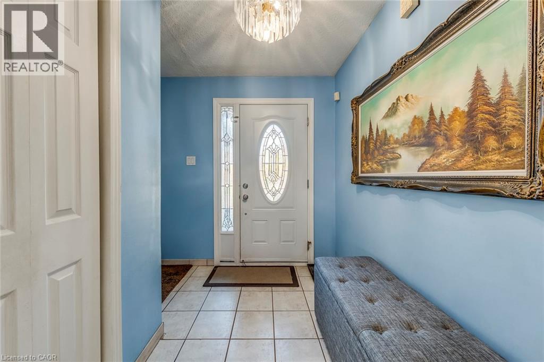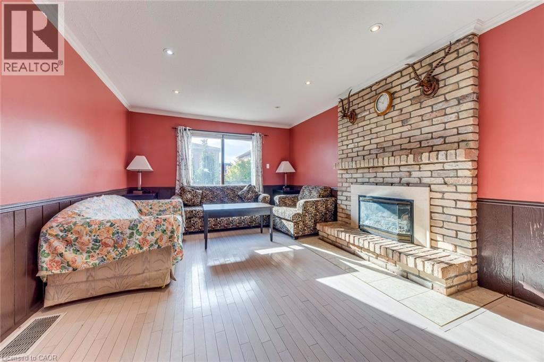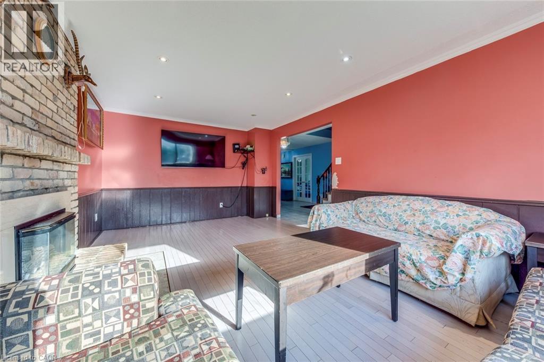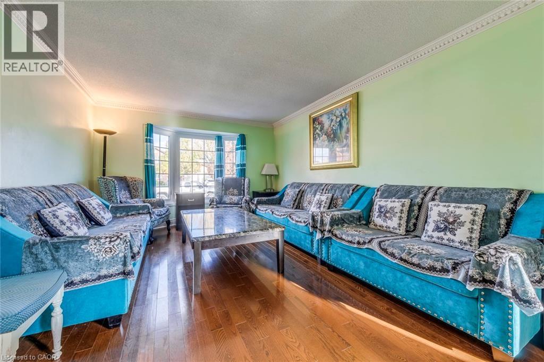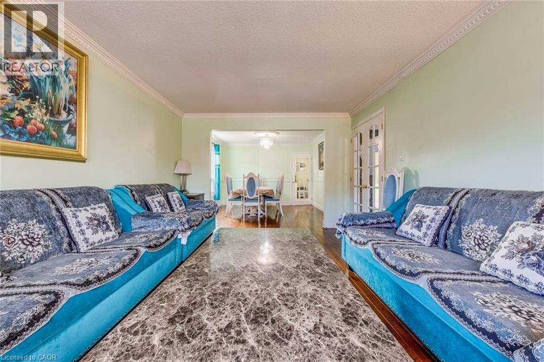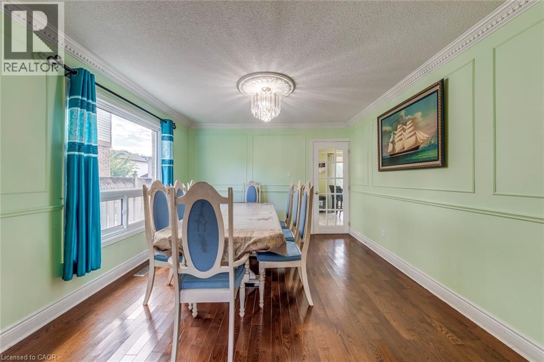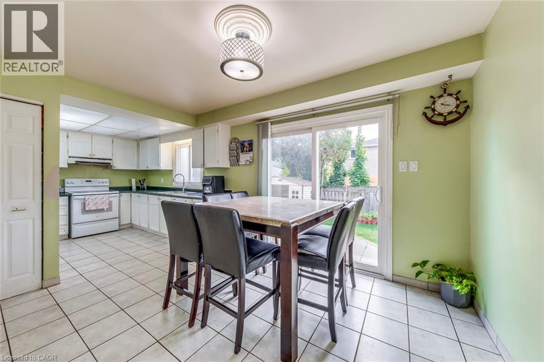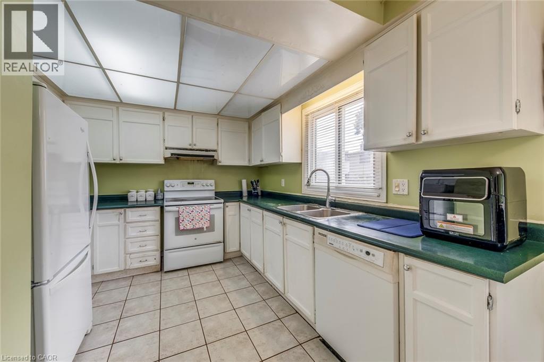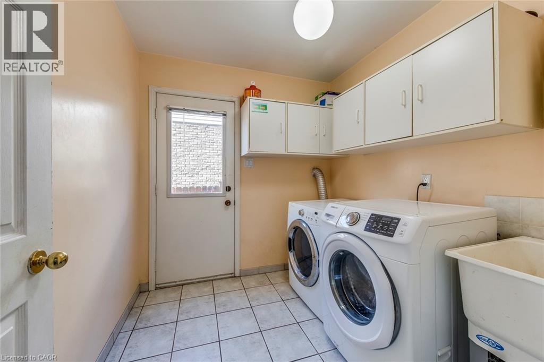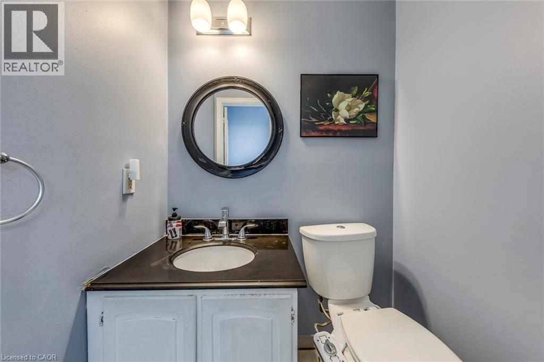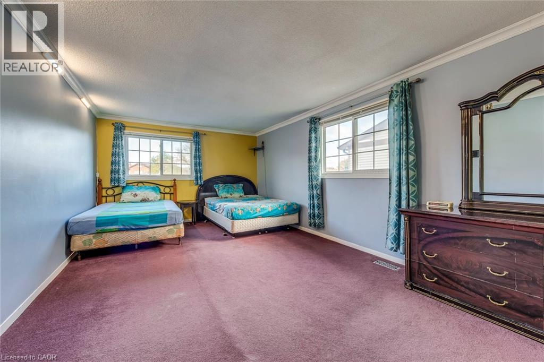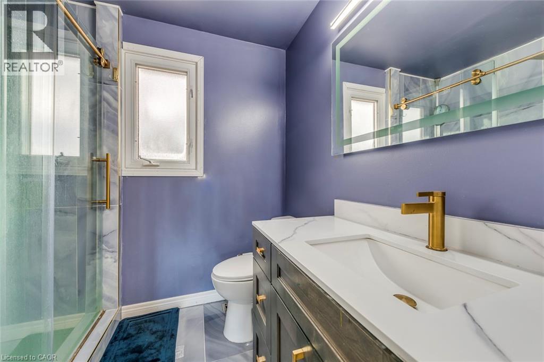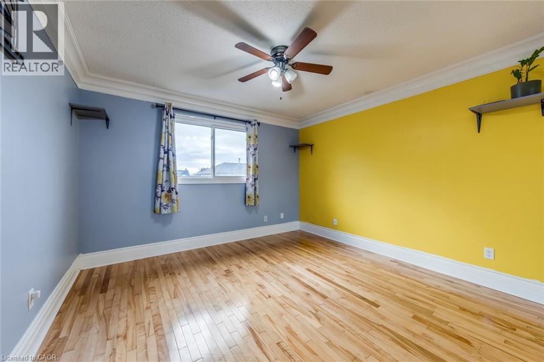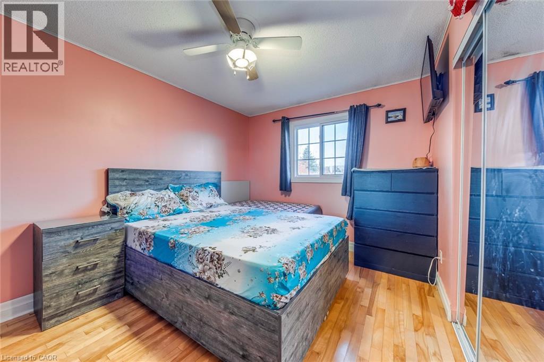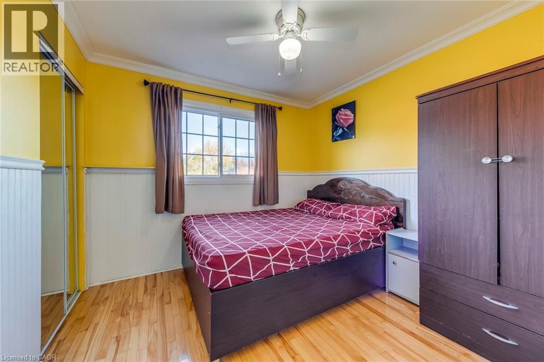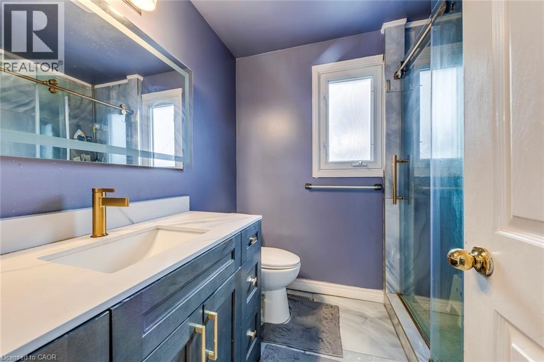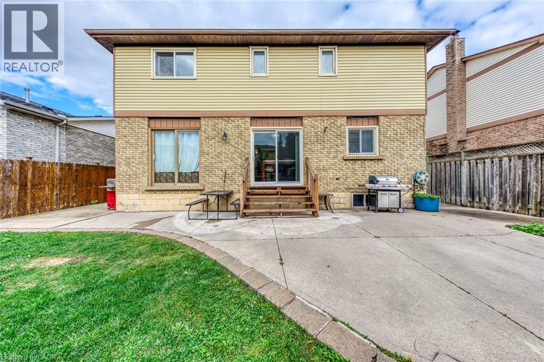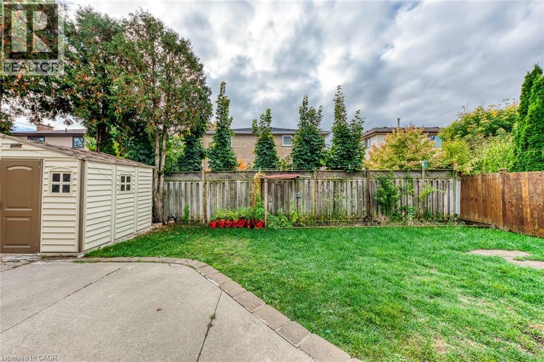3346 Palmer Drive Burlington, Ontario L7M 1Y9
4 Bedroom
3 Bathroom
2,302 ft2
2 Level
Central Air Conditioning
Forced Air
$1,099,900
Step inside this 4 bedroom 2.5 bathroom detached home located in the desirable Palmer neighborhood. Main floor features spacious living room, dining room, family room, family room, kitchen and breakfast area. Second floor offers primary bedroom with 3-pc ensuite, along with three additional bedrooms and a 3-pc main bath. Excellent location close to parks, schools and more! (id:50886)
Property Details
| MLS® Number | 40766689 |
| Property Type | Single Family |
| Amenities Near By | Park, Public Transit, Schools |
| Equipment Type | Water Heater |
| Parking Space Total | 4 |
| Rental Equipment Type | Water Heater |
Building
| Bathroom Total | 3 |
| Bedrooms Above Ground | 4 |
| Bedrooms Total | 4 |
| Appliances | Dishwasher, Dryer, Refrigerator, Stove, Washer |
| Architectural Style | 2 Level |
| Basement Development | Unfinished |
| Basement Type | Full (unfinished) |
| Construction Style Attachment | Detached |
| Cooling Type | Central Air Conditioning |
| Exterior Finish | Brick, Vinyl Siding |
| Half Bath Total | 1 |
| Heating Fuel | Natural Gas |
| Heating Type | Forced Air |
| Stories Total | 2 |
| Size Interior | 2,302 Ft2 |
| Type | House |
| Utility Water | Municipal Water |
Parking
| Attached Garage |
Land
| Acreage | No |
| Land Amenities | Park, Public Transit, Schools |
| Sewer | Municipal Sewage System |
| Size Depth | 100 Ft |
| Size Frontage | 50 Ft |
| Size Total Text | Under 1/2 Acre |
| Zoning Description | R3.2 |
Rooms
| Level | Type | Length | Width | Dimensions |
|---|---|---|---|---|
| Second Level | 3pc Bathroom | Measurements not available | ||
| Second Level | Bedroom | 9'8'' x 9'2'' | ||
| Second Level | Bedroom | 12'11'' x 12'0'' | ||
| Second Level | Bedroom | 13'9'' x 12'0'' | ||
| Second Level | 3pc Bathroom | Measurements not available | ||
| Second Level | Primary Bedroom | 19'1'' x 12'4'' | ||
| Main Level | 2pc Bathroom | Measurements not available | ||
| Main Level | Family Room | 17'8'' x 11'1'' | ||
| Main Level | Breakfast | 9'1'' x 9'8'' | ||
| Main Level | Kitchen | 12'1'' x 9'1'' | ||
| Main Level | Dining Room | 11'10'' x 11'4'' | ||
| Main Level | Living Room | 16'6'' x 11'0'' |
https://www.realtor.ca/real-estate/29014026/3346-palmer-drive-burlington
Contact Us
Contact us for more information
Bill Thandi
Broker
www.minrate.com/
Minrate Realty Inc.
3137 Walkers Line
Burlington, Ontario L7M 0E1
3137 Walkers Line
Burlington, Ontario L7M 0E1
(905) 331-7653
www.minrate.com/

