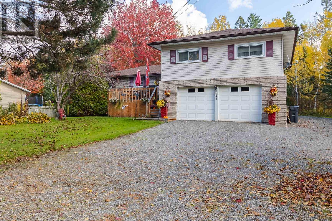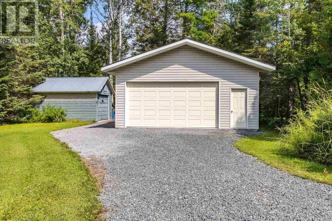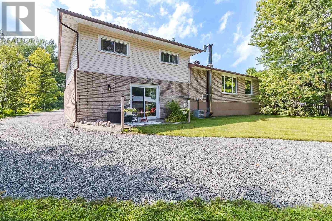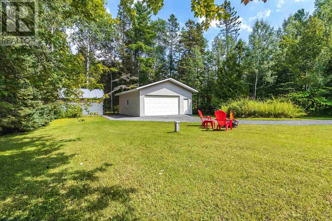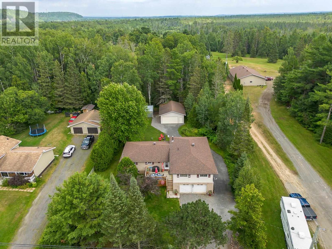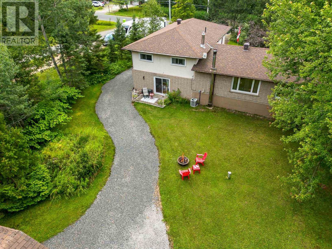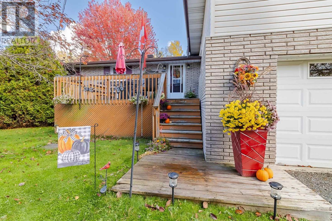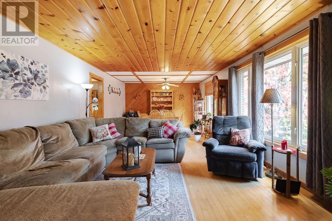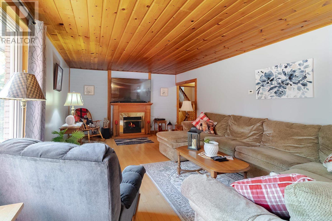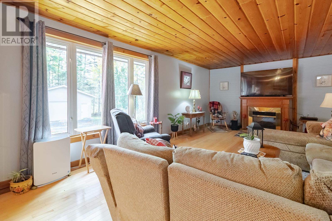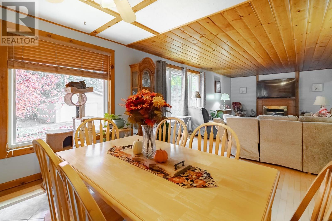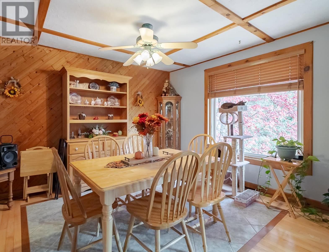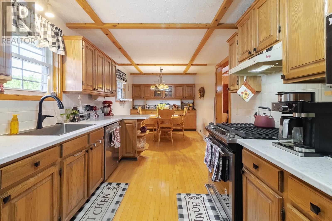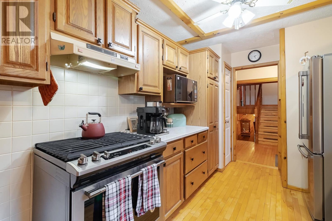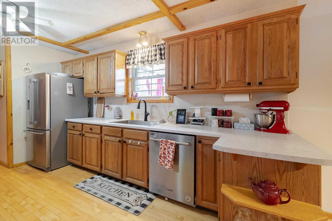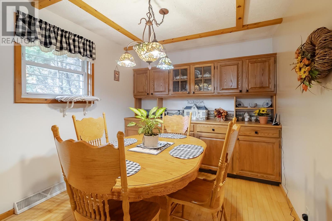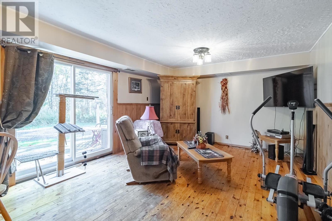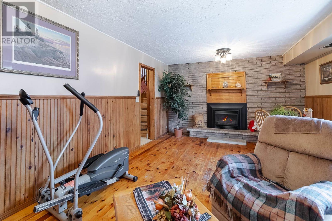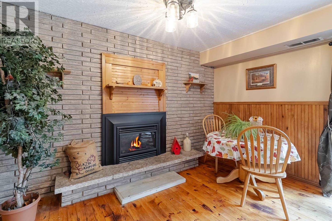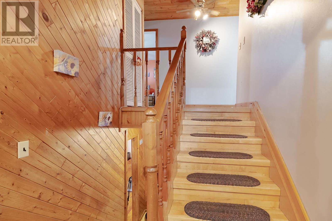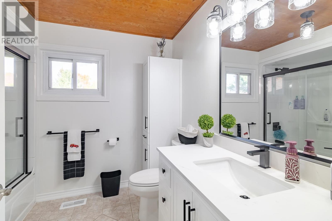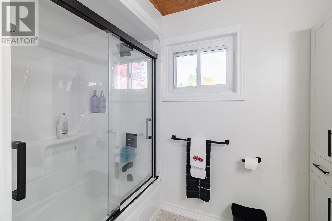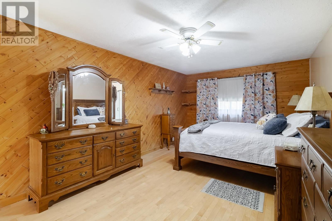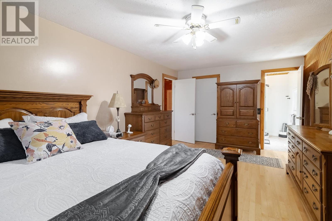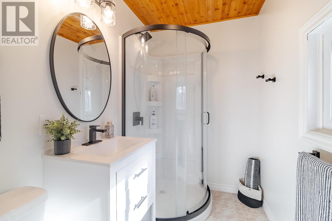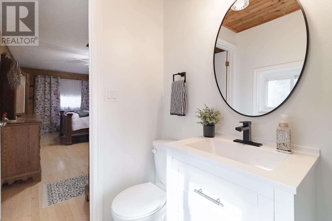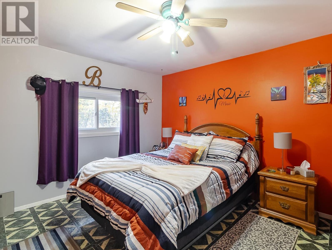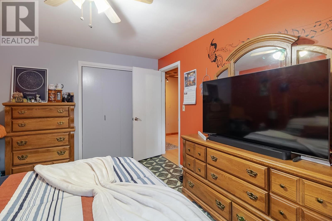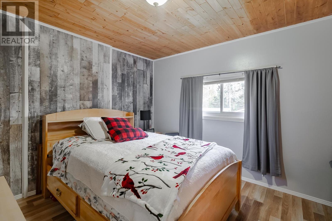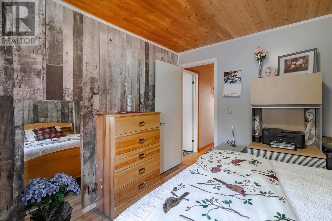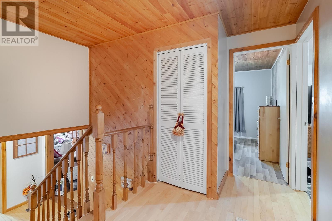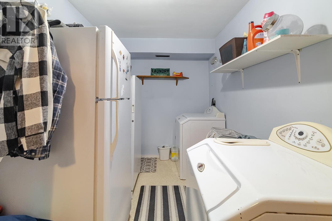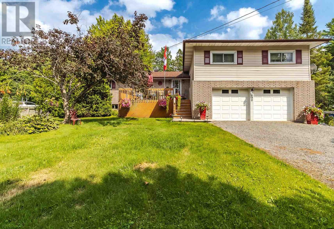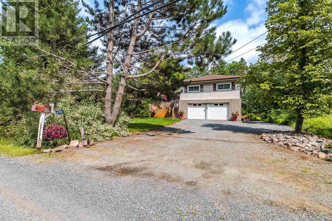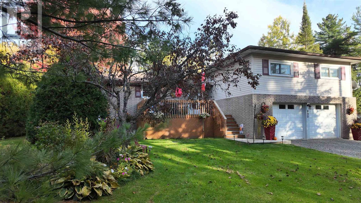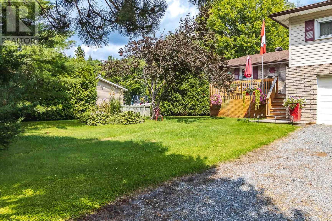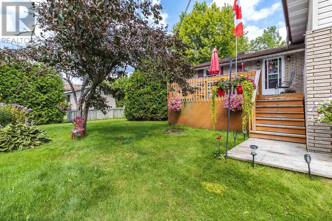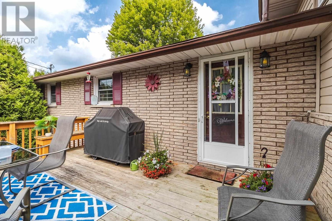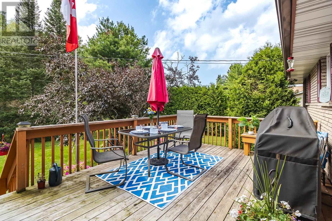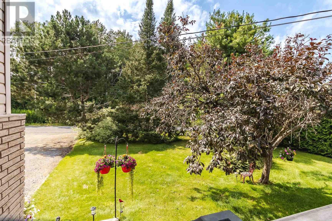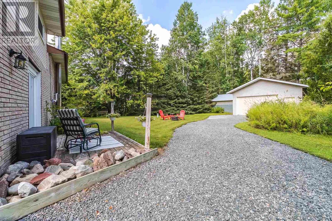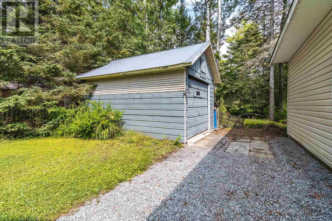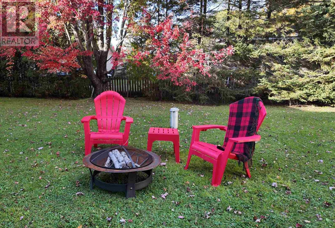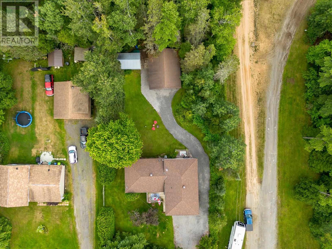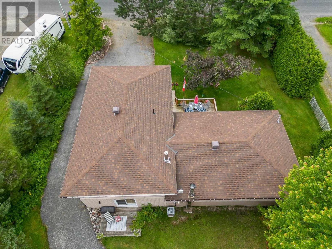690 Walls Side Rd Sault Ste. Marie, Ontario P6A 6K4
$639,900
Breathe in that fresh country air! Spacious 4-level sidesplit, only minutes from the Sault. Kitchen with natural gas range, ample cabinetry, and updated countertops, eat in area has built in dinette for extra storage. Great room with a view spanning the back of the house overlooking the private backyard, this living/dining area is ideal for large family gatherings. Main level has laundry and family room with gas fireplace and patio doors leading to the backyard patio. Second floor has newly renovated 4pce main bath (2025), FOUR bedrooms including a massive primary suite with walk-in closet and renovated modern 3pce ensuite bath (2025). Basement level provides excellent storage space and potential for finishing. Updates include a forced-air natural gas furnace (2018), central air (2018), hot water tank (2018), roof (2017), drilled well (2011), and mostly vinyl windows throughout. Private backyard with firepit, attached double garage, plus detached 24' x 30' garage, and additional 14' x 22' shed. A wonderful family home in a peaceful country setting! (id:50886)
Property Details
| MLS® Number | SM253028 |
| Property Type | Single Family |
| Community Name | Sault Ste. Marie |
| Communication Type | High Speed Internet |
| Features | Crushed Stone Driveway |
| Storage Type | Storage Shed |
| Structure | Shed |
Building
| Bathroom Total | 2 |
| Bedrooms Above Ground | 4 |
| Bedrooms Total | 4 |
| Age | 21 To 25 Years |
| Appliances | Dryer, Window Coverings, Dishwasher, Refrigerator, Washer |
| Basement Development | Partially Finished |
| Basement Type | Full (partially Finished) |
| Construction Style Attachment | Detached |
| Construction Style Split Level | Sidesplit |
| Cooling Type | Central Air Conditioning |
| Exterior Finish | Brick, Vinyl |
| Fireplace Fuel | Gas |
| Fireplace Present | Yes |
| Fireplace Total | 1 |
| Fireplace Type | Stove |
| Flooring Type | Hardwood |
| Foundation Type | Poured Concrete |
| Heating Fuel | Natural Gas |
| Heating Type | Forced Air |
| Stories Total | 2 |
| Size Interior | 2,400 Ft2 |
| Utility Water | Drilled Well |
Parking
| Garage | |
| Attached Garage | |
| Detached Garage | |
| Gravel |
Land
| Acreage | No |
| Sewer | Septic System |
| Size Depth | 187 Ft |
| Size Frontage | 99.0000 |
| Size Total Text | 1/2 - 1 Acre |
Rooms
| Level | Type | Length | Width | Dimensions |
|---|---|---|---|---|
| Second Level | Living Room/dining Room | 13 x 33.5 | ||
| Second Level | Kitchen | 25 x 10 | ||
| Third Level | Primary Bedroom | 20 x 11.2 | ||
| Third Level | Bedroom | 14 x 11.2 | ||
| Third Level | Bedroom | 11 x 10.5 | ||
| Third Level | Bathroom | 11 x 11.5 | ||
| Third Level | Bathroom | 4pce | ||
| Third Level | Ensuite | 3pce | ||
| Main Level | Family Room | 18 x 13 |
Utilities
| Natural Gas | Available |
https://www.realtor.ca/real-estate/29013740/690-walls-side-rd-sault-ste-marie-sault-ste-marie
Contact Us
Contact us for more information
Samanda D Butkovich
Broker of Record
(705) 759-6651
www.remax-ssm-on.com/
974 Queen Street East
Sault Ste. Marie, Ontario P6A 2C5
(705) 759-0700
(705) 759-6651
www.remax-ssm-on.com/

