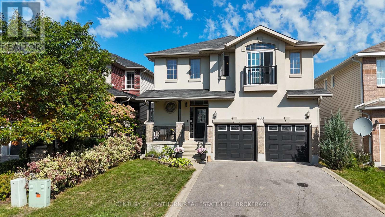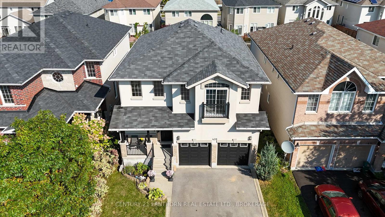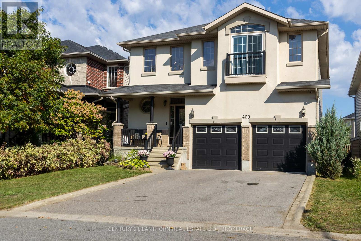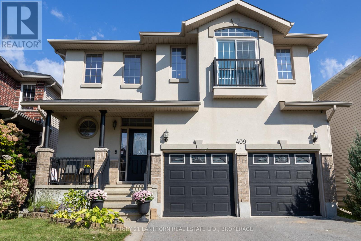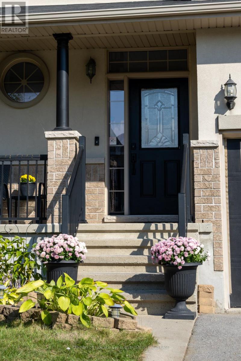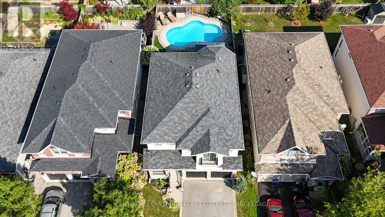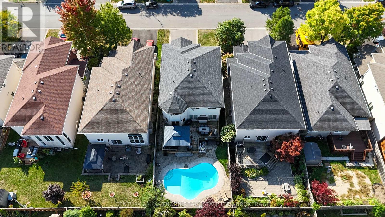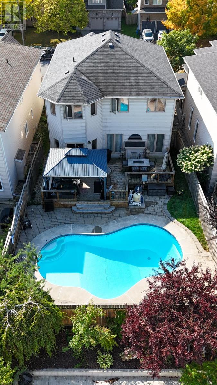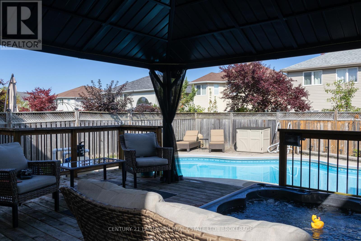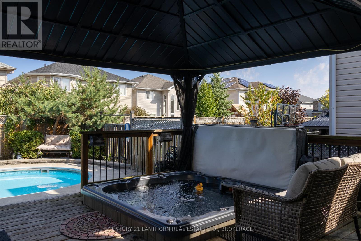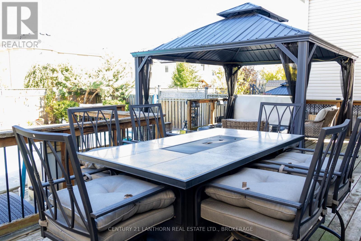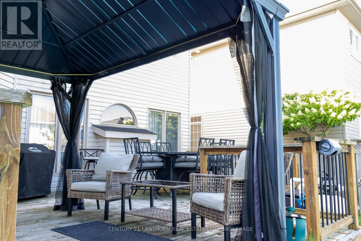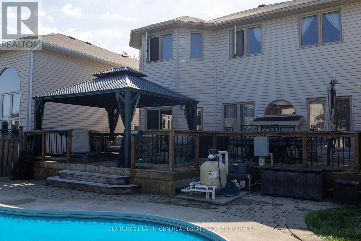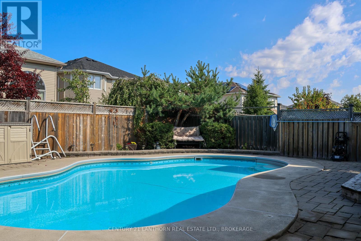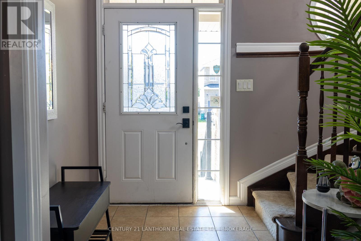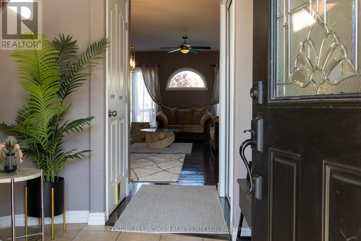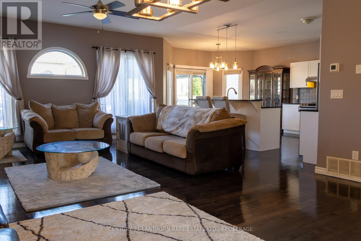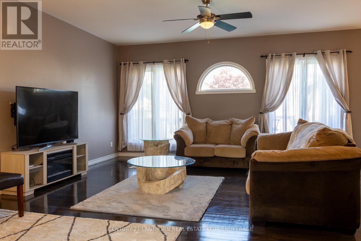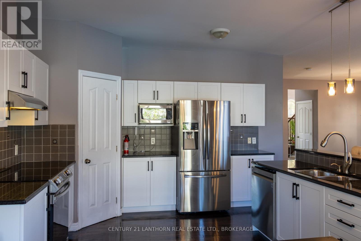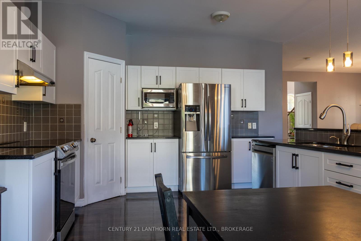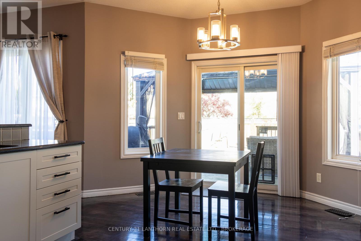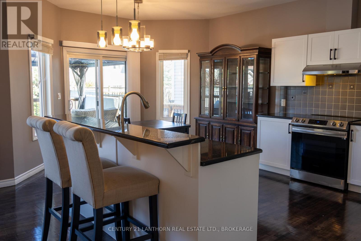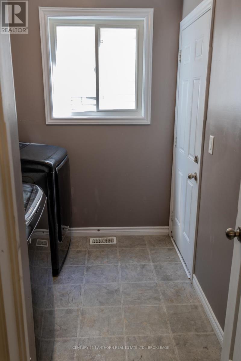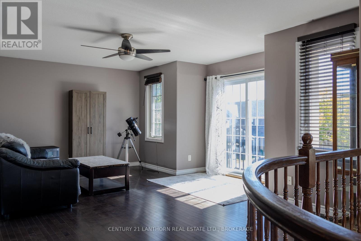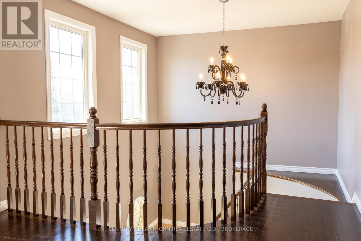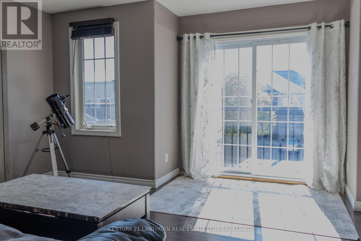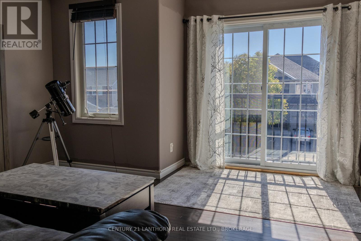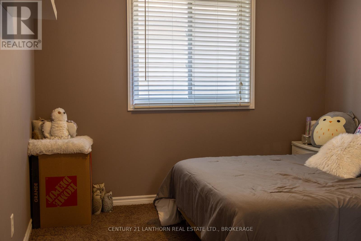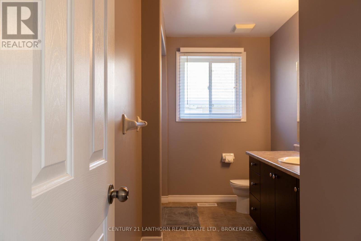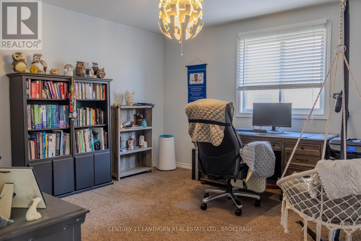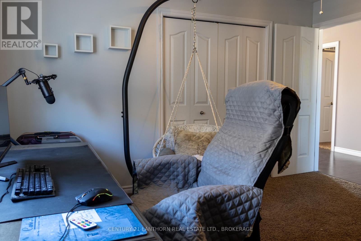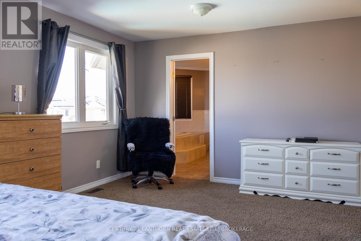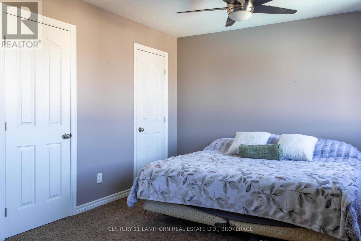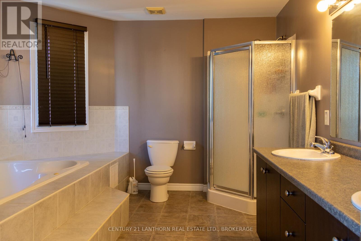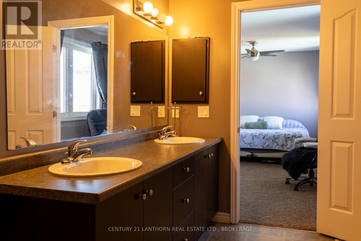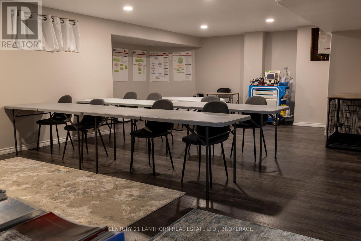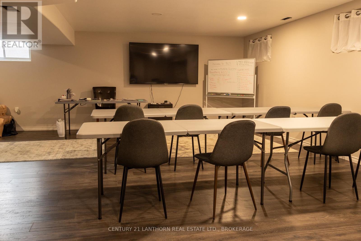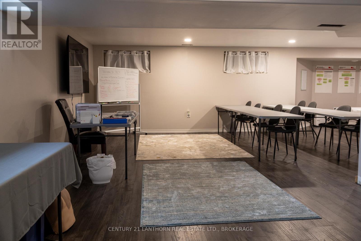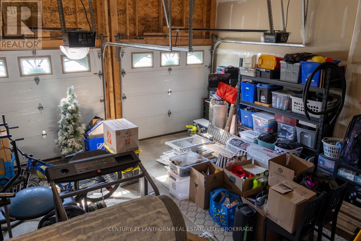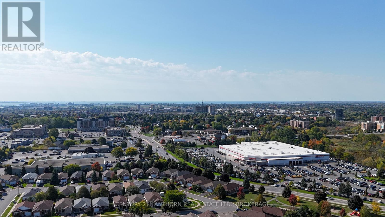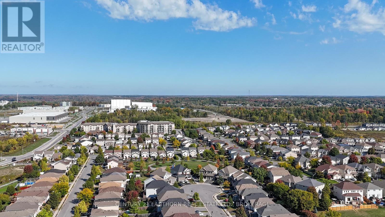409 Cavendish Crescent Kingston, Ontario K7P 0E7
$875,000
We are proud to present 409 Cavendish Crescent. This 2350sqft beautifully maintained and updated two storey gem is nestled in one of Kingston's highly sought after Northwest City neighbourhoods (King's Landing). The front curb appeal stuns, and continues throughout to the luxury backyard where you'll relax with family & friends in your gorgeous heated inground pool and covered hot tub. The grand two storey entrance welcomes you into the foyer with a curved staircase. Enjoy the open concept chef's kitchen with granite countertops &stainless steel appliances. The main floor features formal dining, a powder room, a main floor laundry & living spaces. The upstairs welcomes with a gorgeous sun soaked office/playroom, master bedroom with ensuite & two generous bedrooms with one full bath. The fully finished basement has a fourth bathroom rough-in and is ready for your customization. This quiet family friendly neighbourhood has parks & amenities galore and is ready for you to call home. (id:50886)
Property Details
| MLS® Number | X12473536 |
| Property Type | Single Family |
| Community Name | 42 - City Northwest |
| Amenities Near By | Park, Place Of Worship, Schools |
| Community Features | Community Centre |
| Equipment Type | Water Heater - Tankless, Water Heater |
| Features | Level Lot, Flat Site, Dry, Gazebo |
| Parking Space Total | 6 |
| Pool Type | Inground Pool |
| Rental Equipment Type | Water Heater - Tankless, Water Heater |
| Structure | Deck, Patio(s), Porch |
Building
| Bathroom Total | 3 |
| Bedrooms Above Ground | 3 |
| Bedrooms Total | 3 |
| Age | 16 To 30 Years |
| Appliances | Hot Tub, Garage Door Opener Remote(s), Water Heater - Tankless, Water Meter, Dishwasher, Dryer, Stove, Washer, Window Coverings, Refrigerator |
| Basement Development | Finished |
| Basement Type | Full (finished) |
| Construction Style Attachment | Detached |
| Cooling Type | Central Air Conditioning, Ventilation System |
| Exterior Finish | Stucco, Vinyl Siding |
| Flooring Type | Hardwood, Vinyl, Tile |
| Foundation Type | Poured Concrete |
| Half Bath Total | 1 |
| Heating Fuel | Natural Gas |
| Heating Type | Forced Air |
| Stories Total | 2 |
| Size Interior | 2,000 - 2,500 Ft2 |
| Type | House |
| Utility Water | Municipal Water |
Parking
| Attached Garage | |
| Garage |
Land
| Acreage | No |
| Fence Type | Fully Fenced, Fenced Yard |
| Land Amenities | Park, Place Of Worship, Schools |
| Sewer | Sanitary Sewer |
| Size Depth | 115 Ft |
| Size Frontage | 40 Ft |
| Size Irregular | 40 X 115 Ft |
| Size Total Text | 40 X 115 Ft |
| Zoning Description | 301 |
Rooms
| Level | Type | Length | Width | Dimensions |
|---|---|---|---|---|
| Second Level | Primary Bedroom | 5.23 m | 3.45 m | 5.23 m x 3.45 m |
| Second Level | Bedroom 2 | 3.96 m | 3.96 m | 3.96 m x 3.96 m |
| Second Level | Bedroom 3 | 3.61 m | 3.05 m | 3.61 m x 3.05 m |
| Second Level | Other | 3.99 m | 3.38 m | 3.99 m x 3.38 m |
| Basement | Family Room | 7.46 m | 6.88 m | 7.46 m x 6.88 m |
| Main Level | Living Room | 5.46 m | 4.88 m | 5.46 m x 4.88 m |
| Main Level | Dining Room | 5.03 m | 3.05 m | 5.03 m x 3.05 m |
| Main Level | Kitchen | 3.86 m | 3.66 m | 3.86 m x 3.66 m |
| Main Level | Foyer | 3.51 m | 3.68 m | 3.51 m x 3.68 m |
Utilities
| Cable | Installed |
| Electricity | Installed |
| Sewer | Installed |
Contact Us
Contact us for more information
Tyson Biss
Salesperson
745 Bayridge Drive
Kingston, Ontario K7P 2P2
(613) 389-2121
Shane Ruys
Broker
www.kingstonagents.com/
745 Bayridge Drive
Kingston, Ontario K7P 2P2
(613) 389-2121

