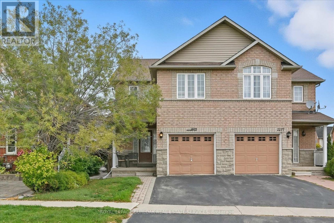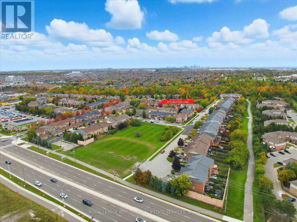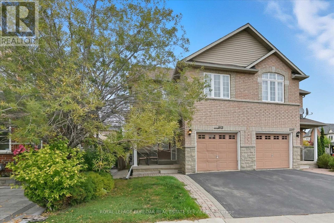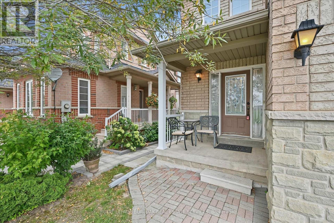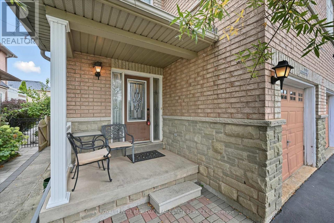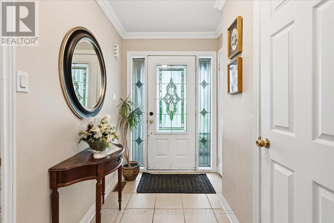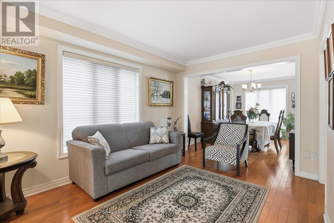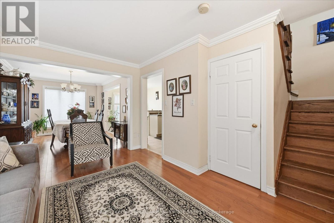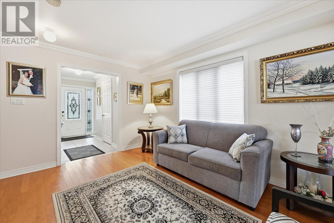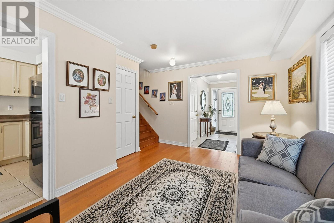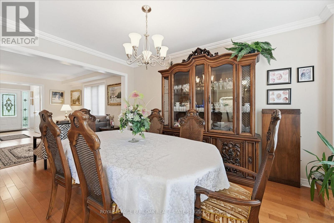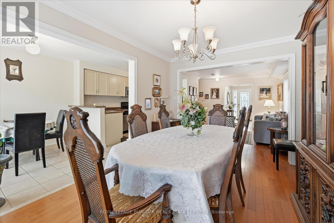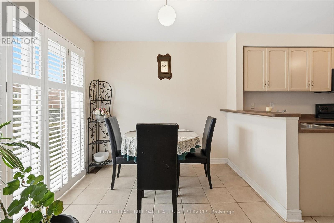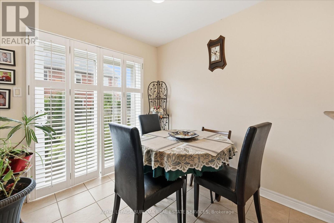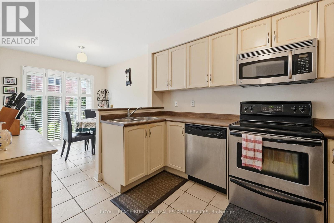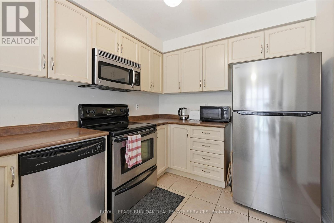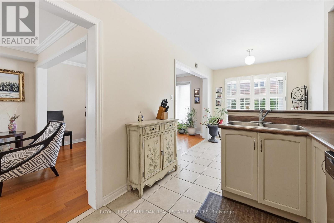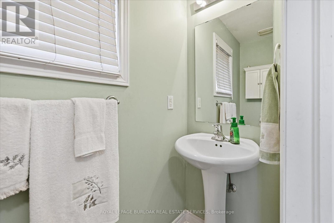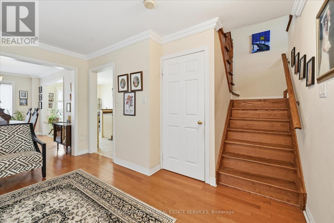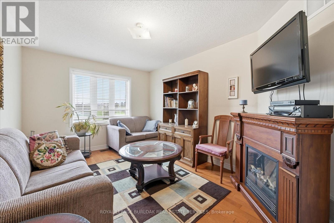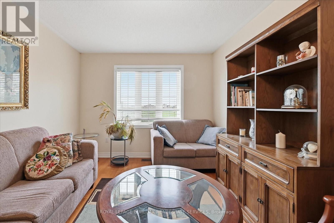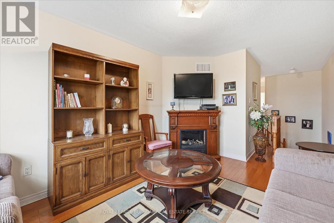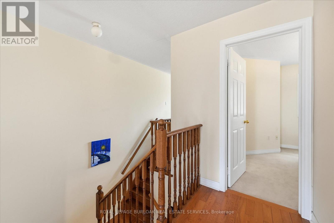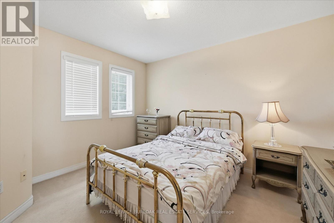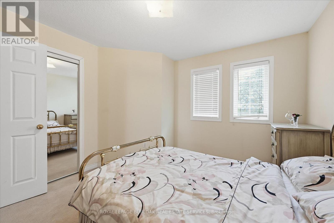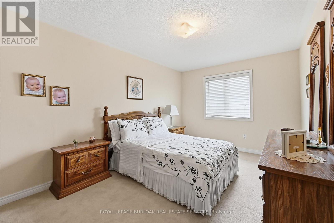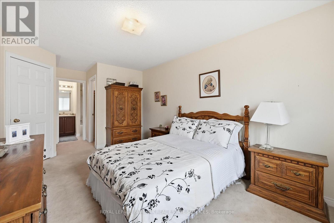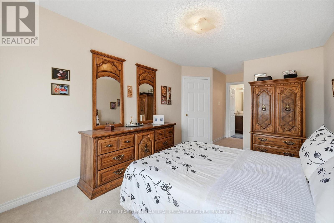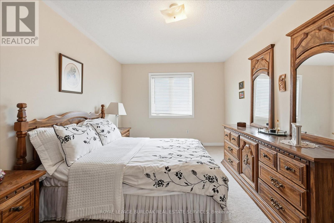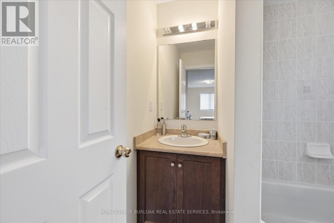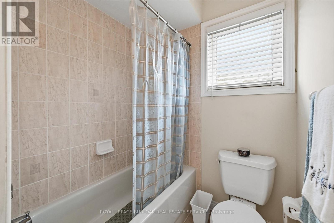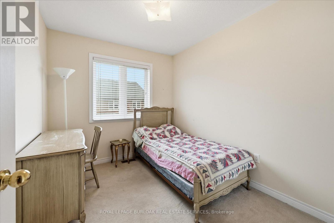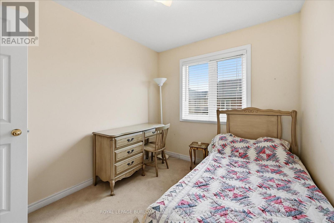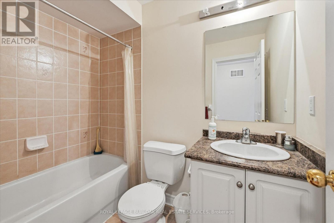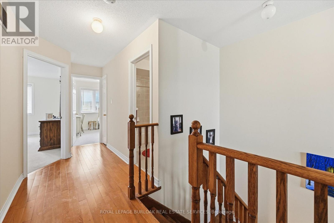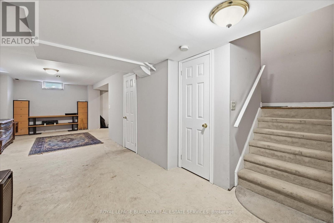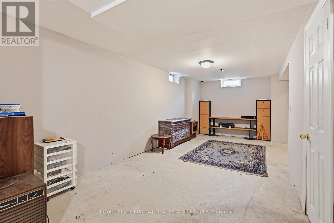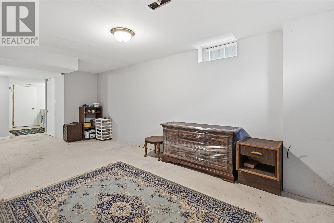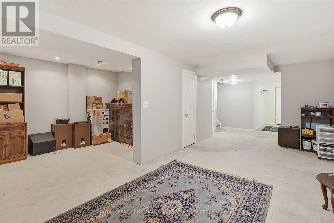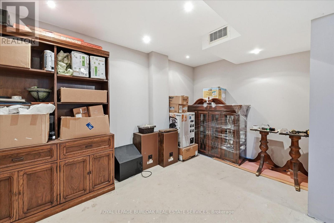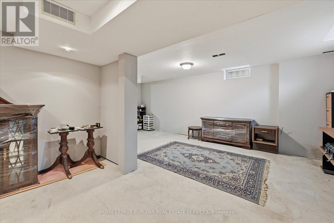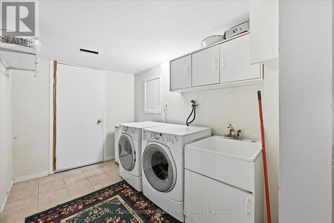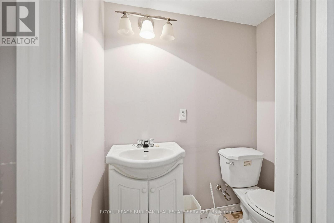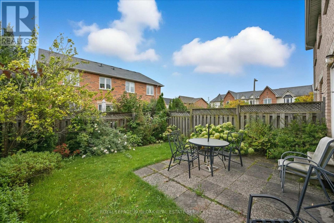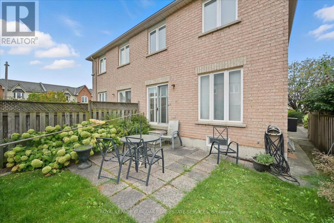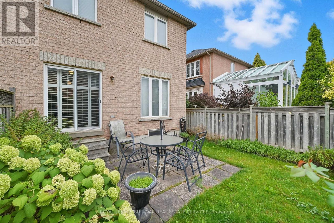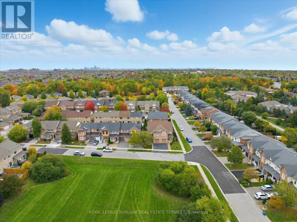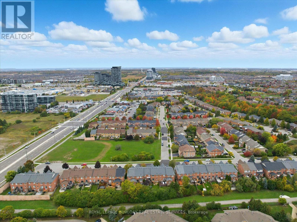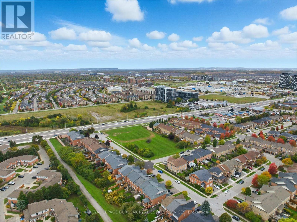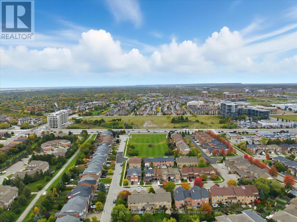2279 Milford Lane Oakville, Ontario L6H 7K7
$999,000
Welcome to 2279 Milford Lane! All-brick semi-detached home nestled in Oakville's highly sought-after Wedgwood Creek community. This one-owner home, featuring three bedrooms and four bathrooms, was purchased new from the builder in 2007 and has been meticulously maintained ever since. This bright and spacious home offers over 1,600 square feet of total living space filled with natural light. Hardwood floors on the main level lead to a cozy family room on the second floor, which features a full bathroom and three bedrooms, including a primary suite with its own ensuite bath. The lower level features a partially finished basement complete with a convenient two-piece bathroom and laundry area. Ideally located just steps from shopping, restaurants, top-rated schools, and scenic trails in the Morrison Valley Forest area. A fantastic opportunity for first-time buyers! (id:50886)
Open House
This property has open houses!
2:00 pm
Ends at:4:00 pm
Property Details
| MLS® Number | W12473289 |
| Property Type | Single Family |
| Community Name | 1018 - WC Wedgewood Creek |
| Amenities Near By | Park, Schools |
| Community Features | Community Centre |
| Equipment Type | Water Heater - Gas |
| Features | Level |
| Parking Space Total | 2 |
| Rental Equipment Type | Water Heater - Gas |
Building
| Bathroom Total | 4 |
| Bedrooms Above Ground | 3 |
| Bedrooms Total | 3 |
| Age | 16 To 30 Years |
| Appliances | Water Meter, Dishwasher, Dryer, Microwave, Stove, Washer, Refrigerator |
| Basement Development | Partially Finished |
| Basement Type | Full (partially Finished) |
| Construction Style Attachment | Semi-detached |
| Cooling Type | Central Air Conditioning |
| Exterior Finish | Brick |
| Fire Protection | Smoke Detectors |
| Foundation Type | Poured Concrete |
| Half Bath Total | 2 |
| Heating Fuel | Natural Gas |
| Heating Type | Forced Air |
| Stories Total | 2 |
| Size Interior | 1,500 - 2,000 Ft2 |
| Type | House |
| Utility Water | Municipal Water |
Parking
| Attached Garage | |
| Garage |
Land
| Acreage | No |
| Fence Type | Fenced Yard |
| Land Amenities | Park, Schools |
| Sewer | Sanitary Sewer |
| Size Depth | 89 Ft ,8 In |
| Size Frontage | 24 Ft ,3 In |
| Size Irregular | 24.3 X 89.7 Ft |
| Size Total Text | 24.3 X 89.7 Ft |
| Zoning Description | Rl9 |
Rooms
| Level | Type | Length | Width | Dimensions |
|---|---|---|---|---|
| Second Level | Bathroom | 2.39 m | 1.65 m | 2.39 m x 1.65 m |
| Second Level | Bathroom | 2.39 m | 1.55 m | 2.39 m x 1.55 m |
| Second Level | Family Room | 6.02 m | 3.15 m | 6.02 m x 3.15 m |
| Second Level | Primary Bedroom | 6.1 m | 3.1 m | 6.1 m x 3.1 m |
| Second Level | Bedroom | 3.71 m | 3.43 m | 3.71 m x 3.43 m |
| Second Level | Bedroom | 3.07 m | 2.57 m | 3.07 m x 2.57 m |
| Basement | Recreational, Games Room | 6.45 m | 5.64 m | 6.45 m x 5.64 m |
| Basement | Laundry Room | 3.17 m | 2.11 m | 3.17 m x 2.11 m |
| Basement | Bathroom | 1.7 m | 0.94 m | 1.7 m x 0.94 m |
| Basement | Utility Room | 2.57 m | 1.98 m | 2.57 m x 1.98 m |
| Main Level | Foyer | 3.12 m | 1.73 m | 3.12 m x 1.73 m |
| Main Level | Kitchen | 3.51 m | 2.57 m | 3.51 m x 2.57 m |
| Main Level | Eating Area | 2.74 m | 2.57 m | 2.74 m x 2.57 m |
| Main Level | Dining Room | 4.11 m | 3.02 m | 4.11 m x 3.02 m |
| Main Level | Living Room | 4.14 m | 3.51 m | 4.14 m x 3.51 m |
| Main Level | Bathroom | 2.11 m | 0.81 m | 2.11 m x 0.81 m |
Utilities
| Cable | Installed |
| Electricity | Installed |
| Sewer | Installed |
Contact Us
Contact us for more information
Barbara Beers
Broker
www.barbarabeers.com/
2025 Maria St #4a
Burlington, Ontario L7R 0G6
(905) 849-3777
(905) 639-1683
www.royallepageburlington.ca/

