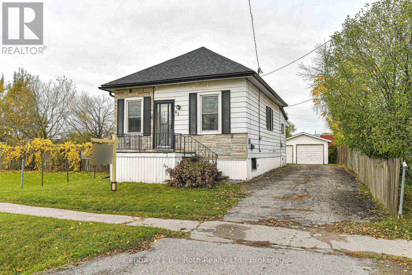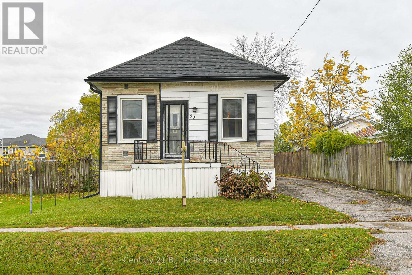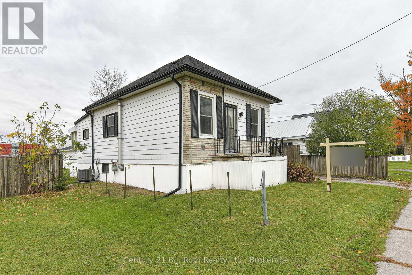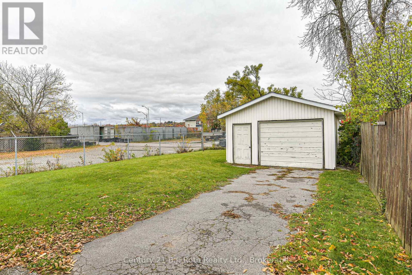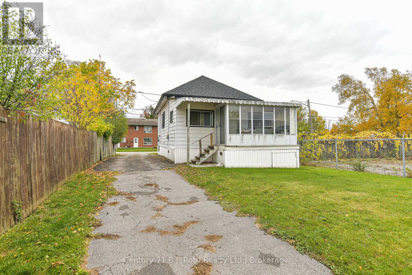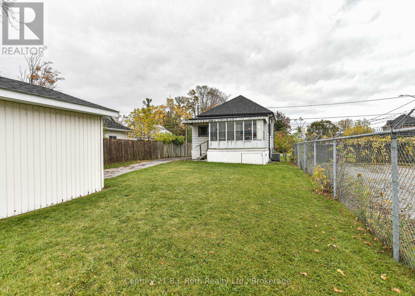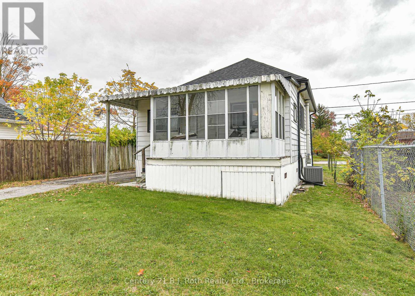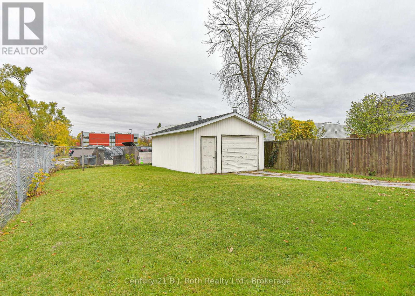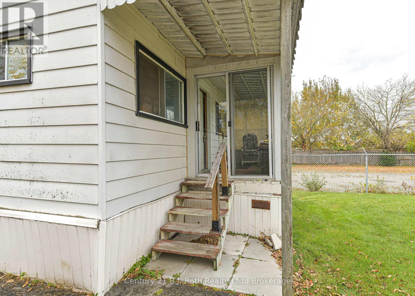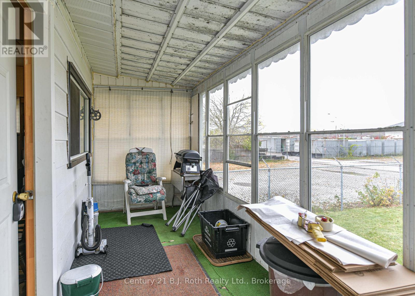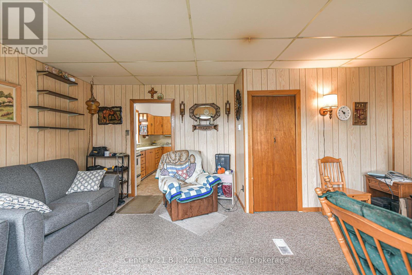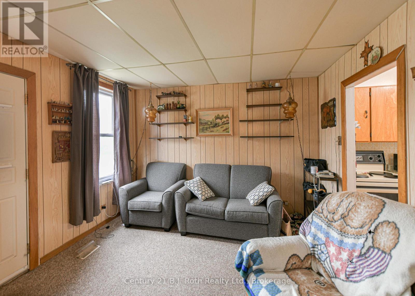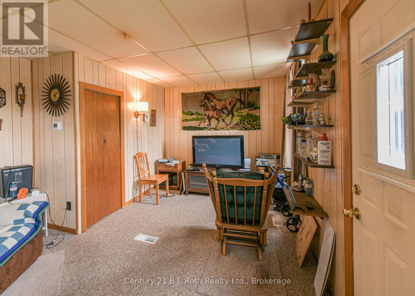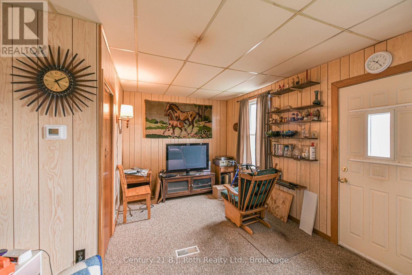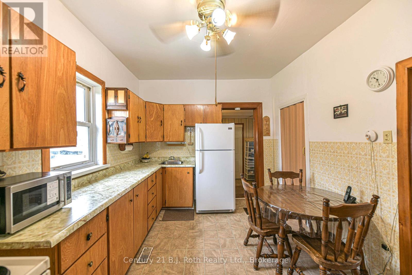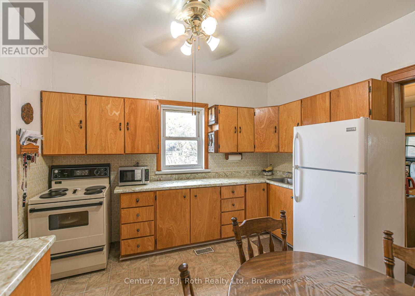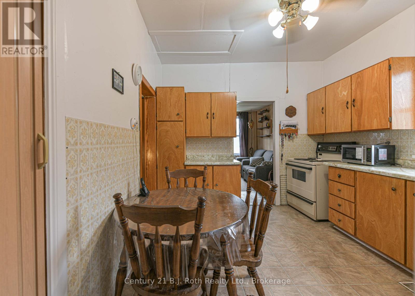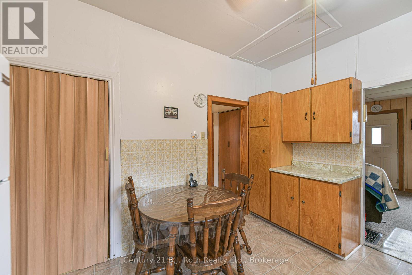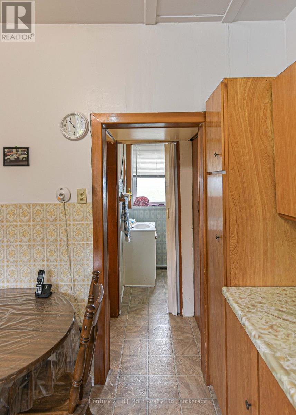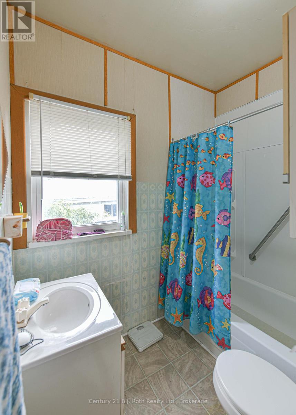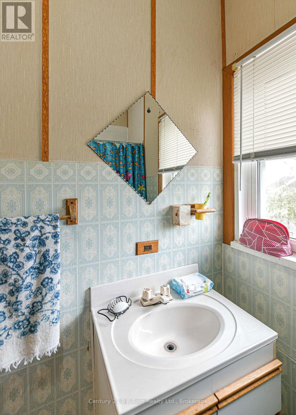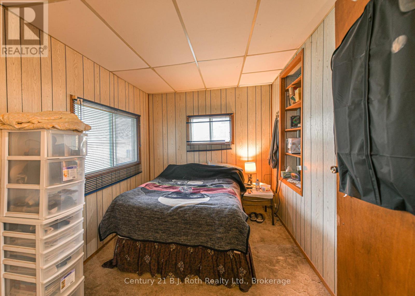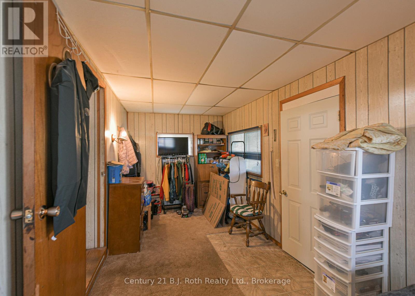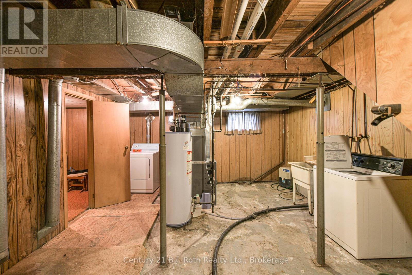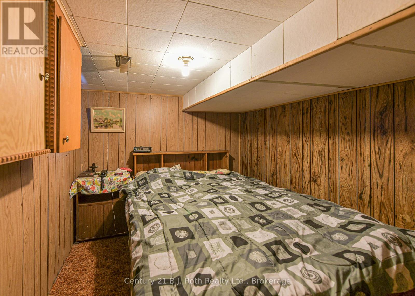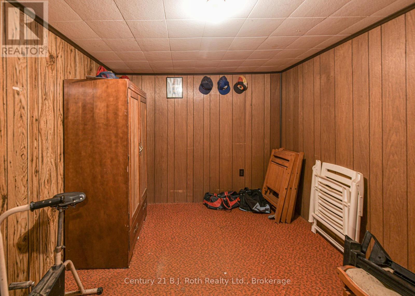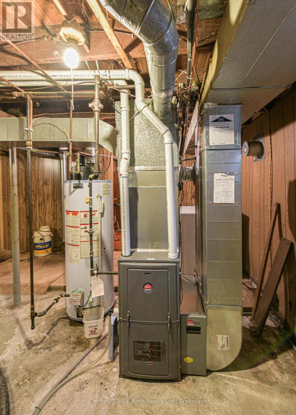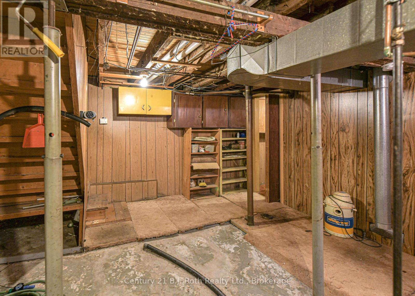82 Poughkeepsie Street Orillia, Ontario L3V 1M8
2 Bedroom
1 Bathroom
700 - 1,100 ft2
Bungalow
Fireplace
Central Air Conditioning
Forced Air
$400,000
What an incredible opportunity for first time home buyers with a vision or savvy investors with an eye for potential. This charming bungalow is ideally situated beside a vacant lot and is within walking distance to shopping, restaurants and city transit. Updated features include a new furnace and air conditioner in 2022, a new roof on the main house in 2025, and a garage in 1989. Come see this cozy home! (id:50886)
Property Details
| MLS® Number | S12473416 |
| Property Type | Single Family |
| Community Name | Orillia |
| Equipment Type | Water Heater - Gas, Air Conditioner, Water Heater, Furnace |
| Parking Space Total | 4 |
| Rental Equipment Type | Water Heater - Gas, Air Conditioner, Water Heater, Furnace |
| Structure | Porch |
Building
| Bathroom Total | 1 |
| Bedrooms Above Ground | 1 |
| Bedrooms Below Ground | 1 |
| Bedrooms Total | 2 |
| Appliances | Dryer, Microwave, Stove, Washer, Refrigerator |
| Architectural Style | Bungalow |
| Basement Development | Partially Finished |
| Basement Type | N/a (partially Finished) |
| Construction Style Attachment | Detached |
| Cooling Type | Central Air Conditioning |
| Exterior Finish | Brick Veneer, Vinyl Siding |
| Fireplace Present | Yes |
| Foundation Type | Concrete |
| Heating Fuel | Natural Gas |
| Heating Type | Forced Air |
| Stories Total | 1 |
| Size Interior | 700 - 1,100 Ft2 |
| Type | House |
| Utility Water | Municipal Water |
Parking
| Detached Garage | |
| Garage |
Land
| Acreage | No |
| Sewer | Sanitary Sewer |
| Size Depth | 107 Ft ,3 In |
| Size Frontage | 39 Ft ,8 In |
| Size Irregular | 39.7 X 107.3 Ft |
| Size Total Text | 39.7 X 107.3 Ft |
| Zoning Description | R4 |
Rooms
| Level | Type | Length | Width | Dimensions |
|---|---|---|---|---|
| Basement | Bedroom 2 | 2.92 m | 2.7 m | 2.92 m x 2.7 m |
| Basement | Laundry Room | 4.37 m | 4.39 m | 4.37 m x 4.39 m |
| Basement | Other | 2.91 m | 2.6 m | 2.91 m x 2.6 m |
| Main Level | Kitchen | 3.96 m | 3.12 m | 3.96 m x 3.12 m |
| Main Level | Primary Bedroom | 5.99 m | 2.59 m | 5.99 m x 2.59 m |
| Main Level | Family Room | 5.75 m | 4.53 m | 5.75 m x 4.53 m |
| Main Level | Bathroom | 2.184 m | 1.524 m | 2.184 m x 1.524 m |
Utilities
| Cable | Installed |
| Electricity | Installed |
| Sewer | Installed |
https://www.realtor.ca/real-estate/29013495/82-poughkeepsie-street-orillia-orillia
Contact Us
Contact us for more information
Deborah Blackmore
Salesperson
Century 21 B.j. Roth Realty Ltd.
450 West St. N
Orillia, Ontario L3V 5E8
450 West St. N
Orillia, Ontario L3V 5E8
(705) 325-1366
(705) 325-7556
bjrothrealty.c21.ca/

