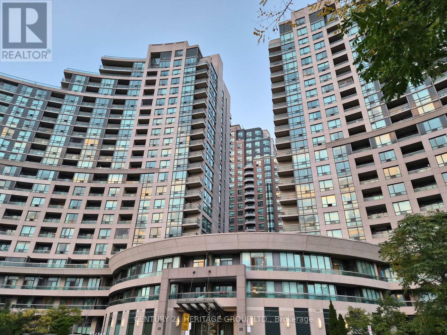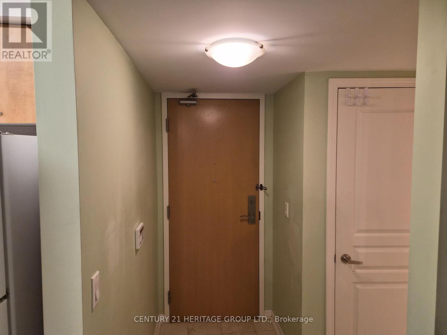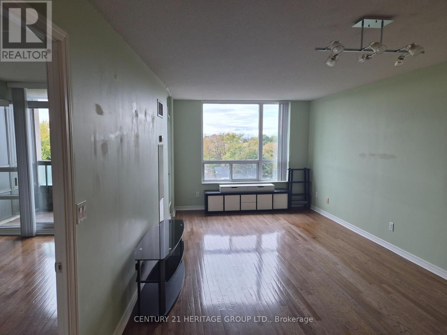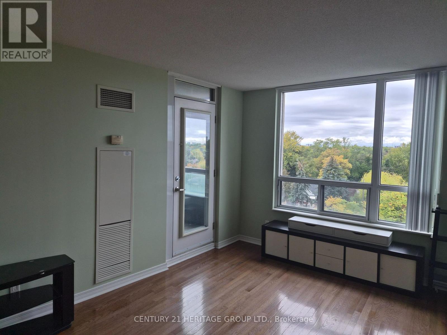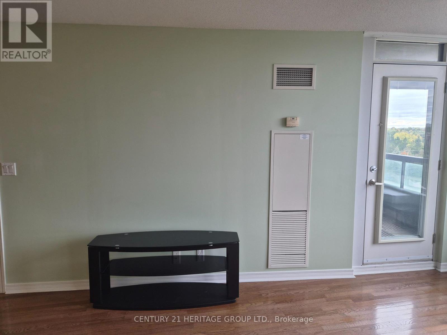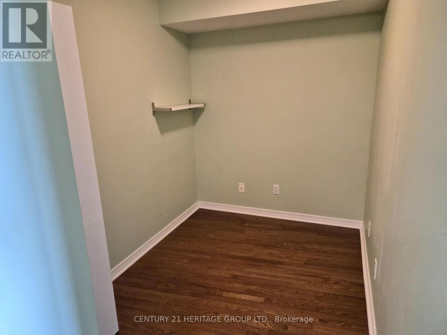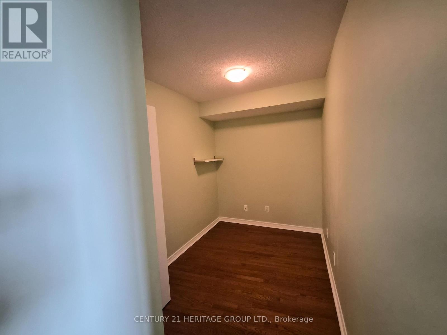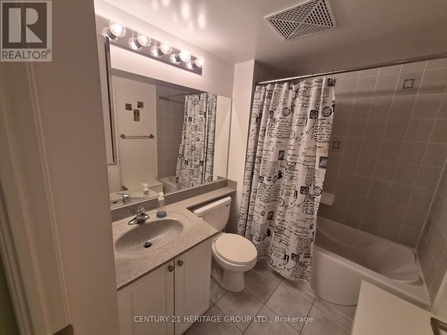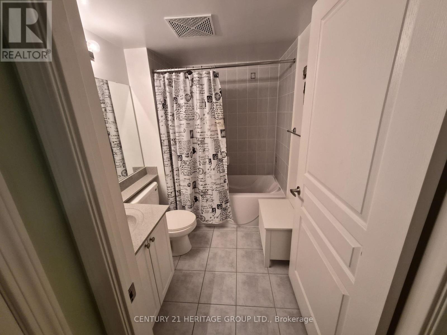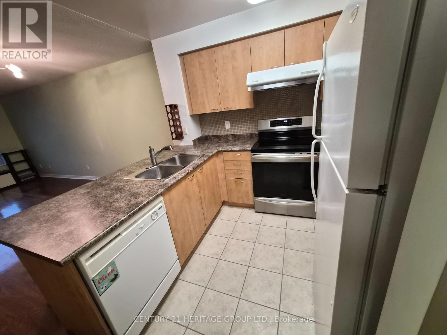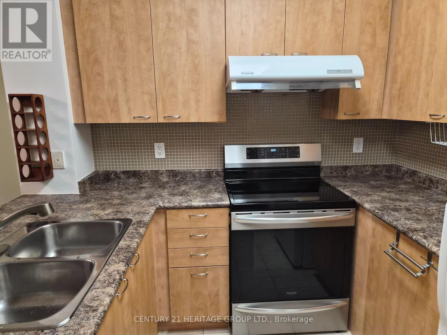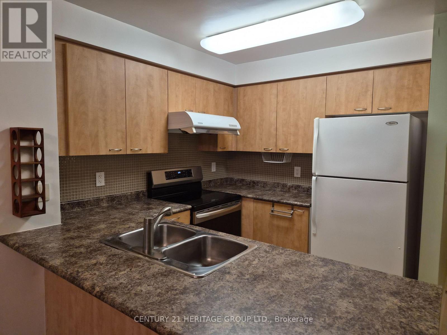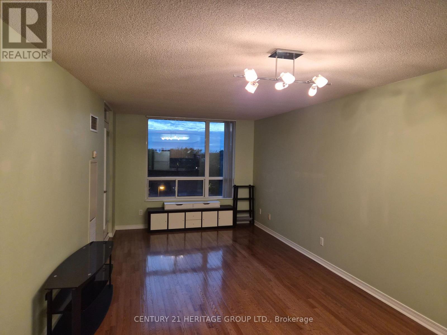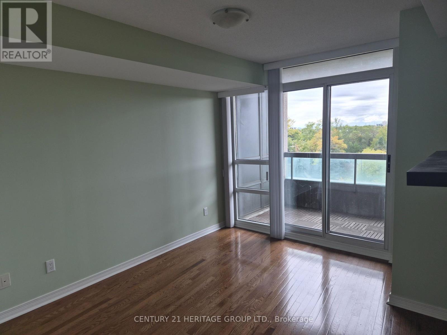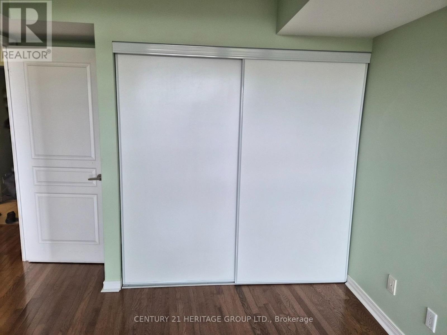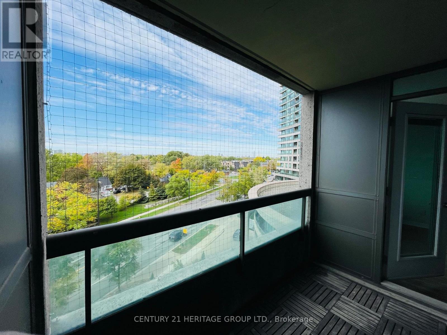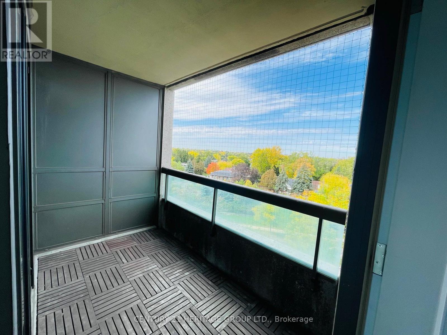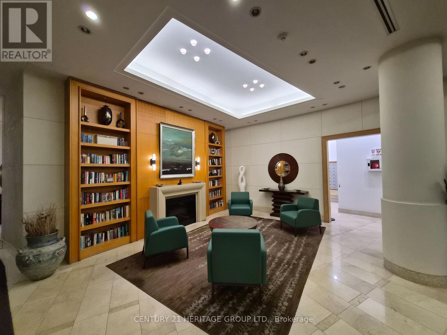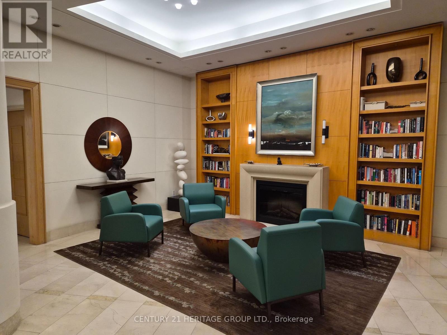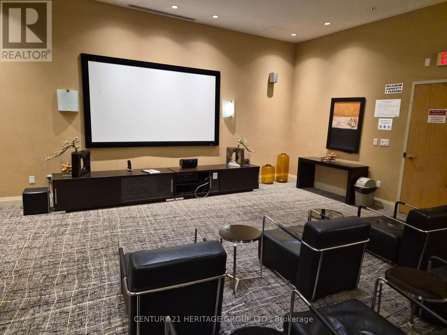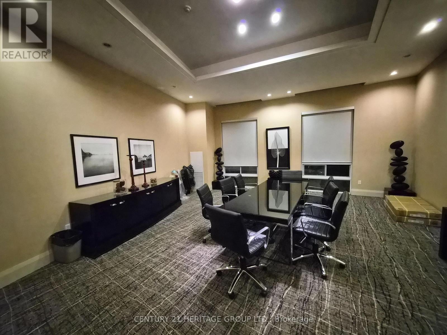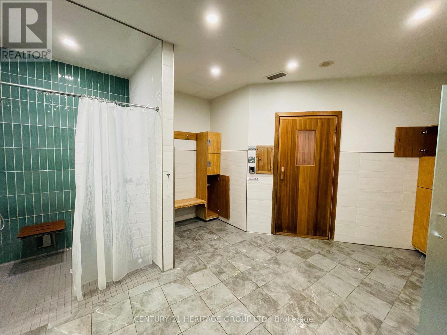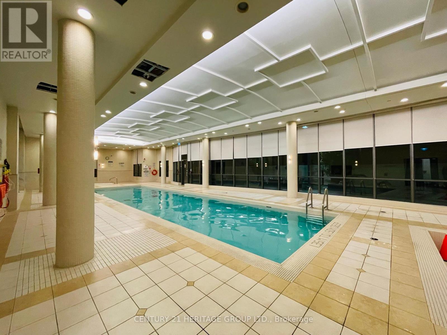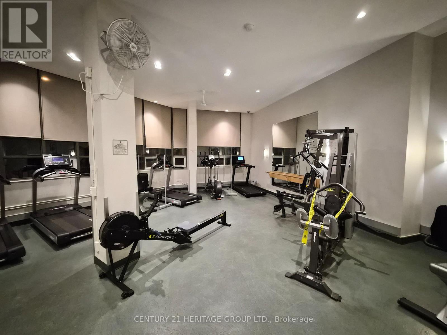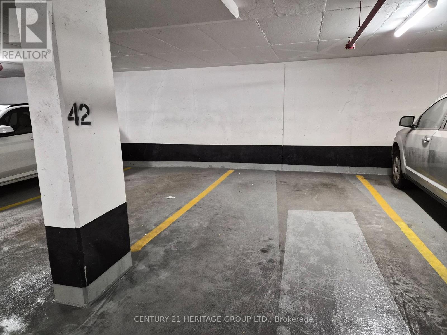710 - 503 Beecroft Road Toronto, Ontario M2N 0A2
2 Bedroom
1 Bathroom
600 - 699 ft2
Central Air Conditioning
Forced Air
$2,400 Monthly
High Demanding Prime Location at Yonge/Finch, Walking Distance to Finch Station + Go Terminal, Beautiful One plus Den with Unobstructed West View, Open Concept Design, Ensuite Laundry, Building Amenities including 24 Hrs Concierge, Indoor Swimming Pool, Gym, Party Room, Theatre Room, Conference Room, Guest Suites (id:50886)
Property Details
| MLS® Number | C12473297 |
| Property Type | Single Family |
| Community Name | Willowdale West |
| Amenities Near By | Park, Public Transit |
| Community Features | Pets Not Allowed |
| Features | Balcony, In Suite Laundry |
| Parking Space Total | 1 |
Building
| Bathroom Total | 1 |
| Bedrooms Above Ground | 1 |
| Bedrooms Below Ground | 1 |
| Bedrooms Total | 2 |
| Basement Type | None |
| Cooling Type | Central Air Conditioning |
| Exterior Finish | Concrete Block, Concrete |
| Flooring Type | Tile, Hardwood |
| Heating Fuel | Natural Gas |
| Heating Type | Forced Air |
| Size Interior | 600 - 699 Ft2 |
| Type | Apartment |
Parking
| Underground | |
| Garage |
Land
| Acreage | No |
| Land Amenities | Park, Public Transit |
Rooms
| Level | Type | Length | Width | Dimensions |
|---|---|---|---|---|
| Main Level | Kitchen | 1.87 m | 1.32 m | 1.87 m x 1.32 m |
| Main Level | Den | 2.64 m | 1.88 m | 2.64 m x 1.88 m |
| Main Level | Bedroom | 2.64 m | 2.99 m | 2.64 m x 2.99 m |
| Main Level | Living Room | 5.99 m | 3.47 m | 5.99 m x 3.47 m |
| Main Level | Dining Room | 5.99 m | 3.47 m | 5.99 m x 3.47 m |
| Main Level | Bathroom | 2.28 m | 1.7 m | 2.28 m x 1.7 m |
Contact Us
Contact us for more information
Andrew Lee
Salesperson
andrew-lee.c21.ca/
www.facebook.com/gtahomeandcondo
twitter.com/andrewy2kcan
Century 21 Heritage Group Ltd.
11160 Yonge St # 3 & 7
Richmond Hill, Ontario L4S 1H5
11160 Yonge St # 3 & 7
Richmond Hill, Ontario L4S 1H5
(905) 883-8300
(905) 883-8301
www.homesbyheritage.ca

