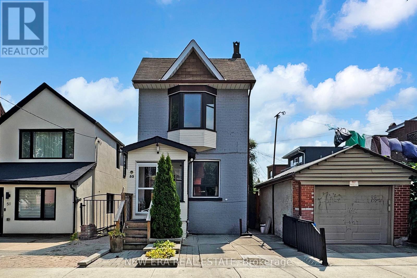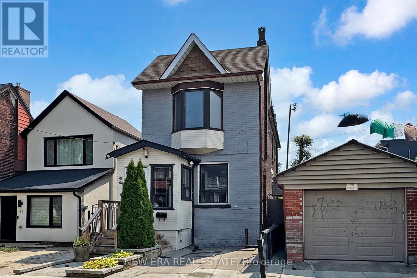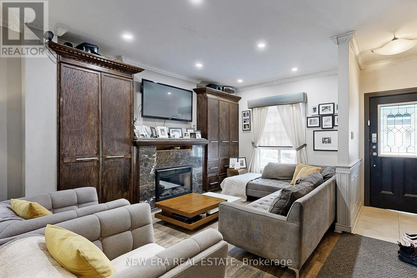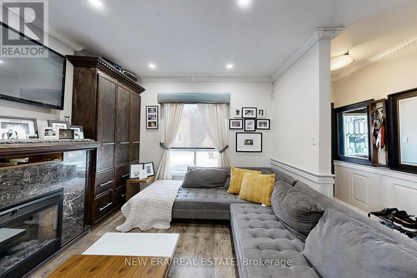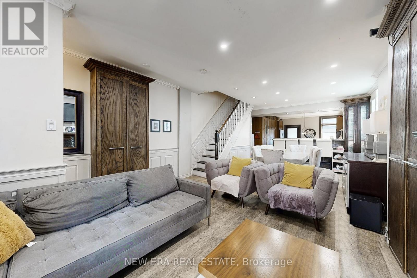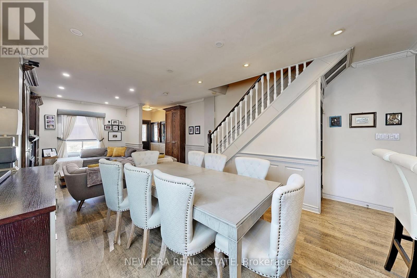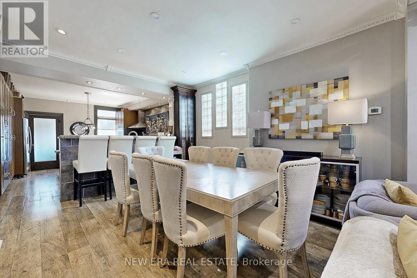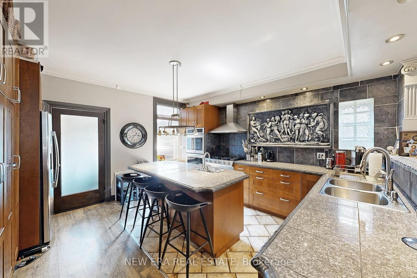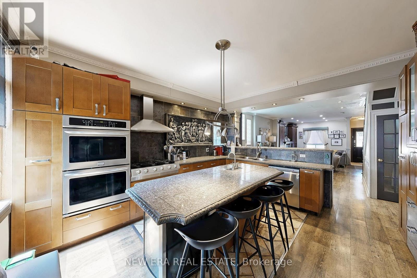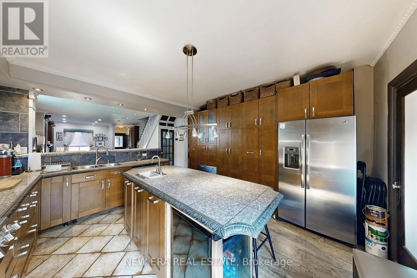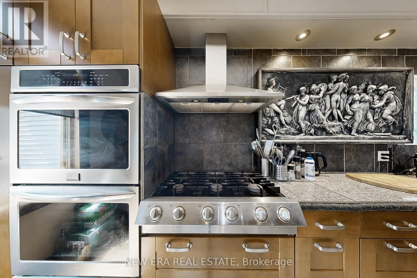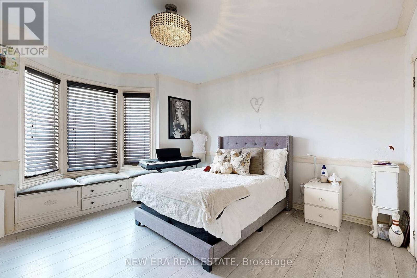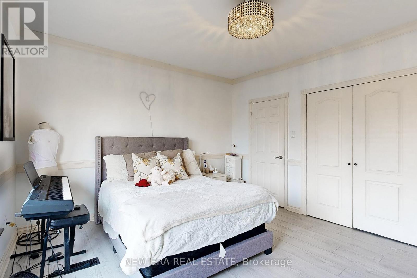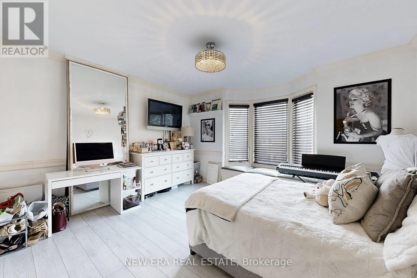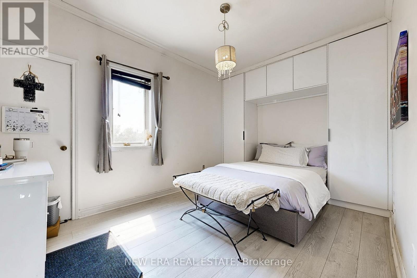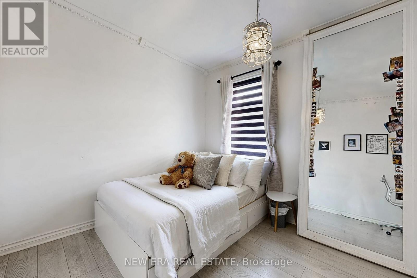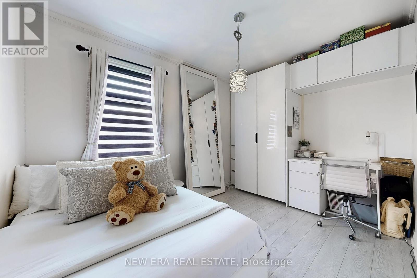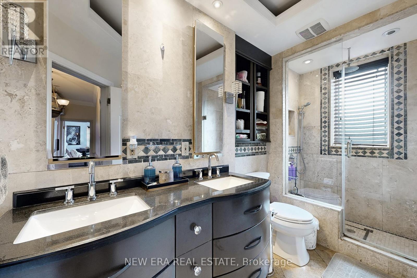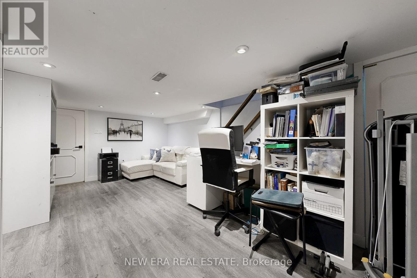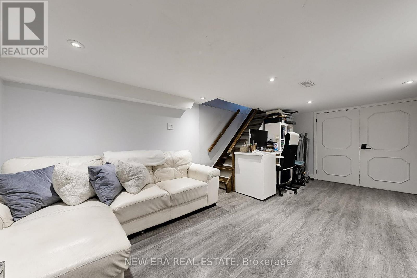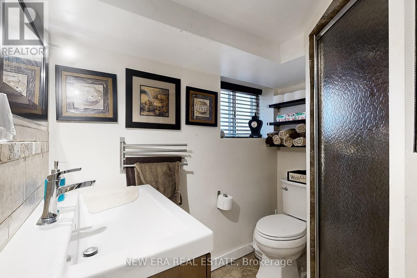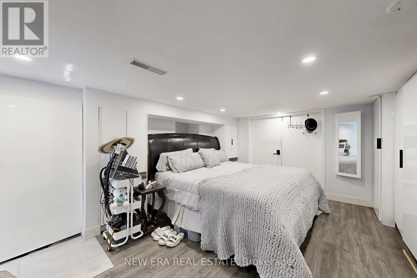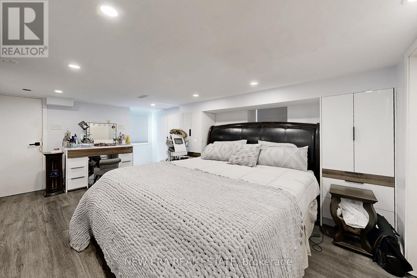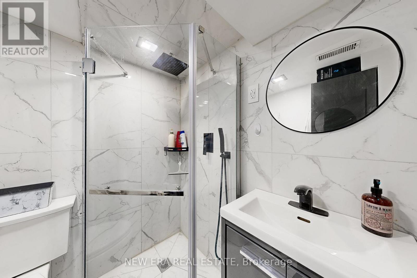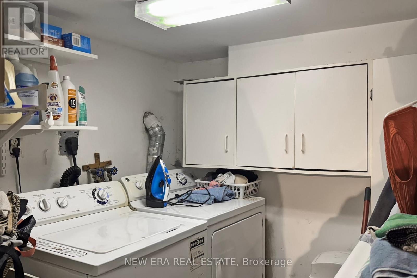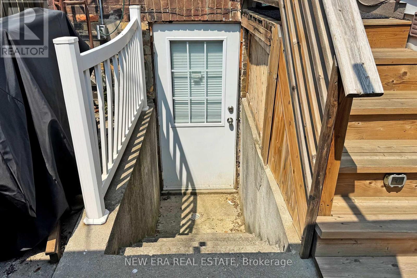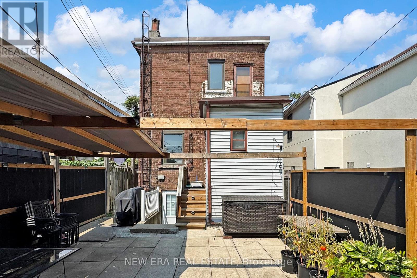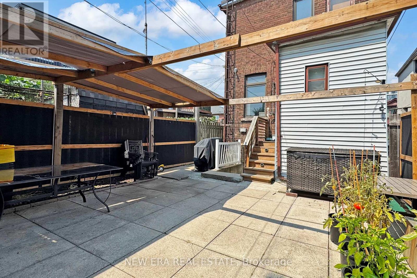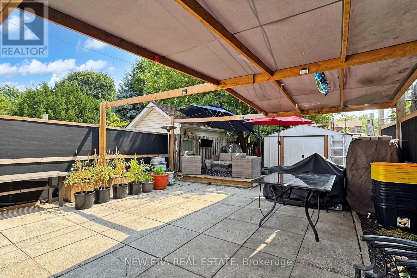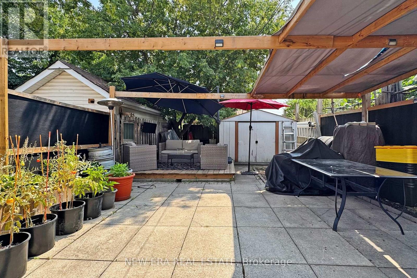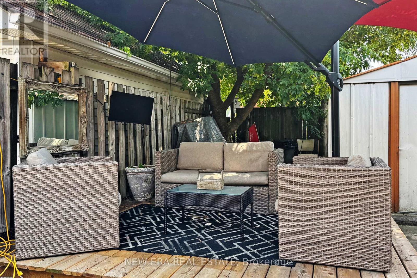53 Burnfield Avenue Toronto, Ontario M6G 1Y4
4 Bedroom
3 Bathroom
1,500 - 2,000 ft2
Fireplace
Central Air Conditioning
Forced Air
$1,299,000
Beautifully updated home with 3 spacious bedrooms plus a finished basement with 4th bedroom. Basement has a separate walk-up, plumbing ready for a kitchen - ideal as a 1-bed apartment. Features include new electrical & drains, pot lights, 9' ceilings, crown moulding, wainscoting, modern kitchen & 3 full washrooms. Enjoy a big backyard, registered front yard parking, and a family-friendly neighborhood steps to schools, shops, malls & nightlife! Offers anytime - priced to sell (id:50886)
Property Details
| MLS® Number | W12473801 |
| Property Type | Single Family |
| Community Name | Dovercourt-Wallace Emerson-Junction |
| Parking Space Total | 1 |
Building
| Bathroom Total | 3 |
| Bedrooms Above Ground | 3 |
| Bedrooms Below Ground | 1 |
| Bedrooms Total | 4 |
| Amenities | Fireplace(s) |
| Appliances | Dryer, Oven, Stove, Washer, Two Refrigerators |
| Basement Development | Finished |
| Basement Features | Separate Entrance |
| Basement Type | N/a (finished), N/a |
| Construction Style Attachment | Detached |
| Cooling Type | Central Air Conditioning |
| Exterior Finish | Brick |
| Fireplace Present | Yes |
| Flooring Type | Hardwood, Laminate |
| Foundation Type | Unknown |
| Heating Fuel | Natural Gas |
| Heating Type | Forced Air |
| Stories Total | 2 |
| Size Interior | 1,500 - 2,000 Ft2 |
| Type | House |
| Utility Water | Municipal Water |
Parking
| No Garage |
Land
| Acreage | No |
| Sewer | Septic System |
| Size Depth | 108 Ft ,6 In |
| Size Frontage | 20 Ft ,1 In |
| Size Irregular | 20.1 X 108.5 Ft |
| Size Total Text | 20.1 X 108.5 Ft |
Rooms
| Level | Type | Length | Width | Dimensions |
|---|---|---|---|---|
| Second Level | Primary Bedroom | 4.4 m | 3.75 m | 4.4 m x 3.75 m |
| Second Level | Bedroom 2 | 3.86 m | 2.8 m | 3.86 m x 2.8 m |
| Second Level | Bedroom 3 | 3.83 m | 2.82 m | 3.83 m x 2.82 m |
| Basement | Living Room | Measurements not available | ||
| Main Level | Living Room | 3.92 m | 3.4 m | 3.92 m x 3.4 m |
| Main Level | Dining Room | 4.5 m | 3.45 m | 4.5 m x 3.45 m |
| Main Level | Kitchen | 5.45 m | 4.48 m | 5.45 m x 4.48 m |
Contact Us
Contact us for more information
Amir Kamali
Salesperson
New Era Real Estate
171 Lakeshore Rd E #14
Mississauga, Ontario L5G 4T9
171 Lakeshore Rd E #14
Mississauga, Ontario L5G 4T9
(416) 508-9929
HTTP://www.newerarealestate.ca

