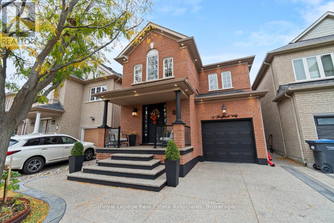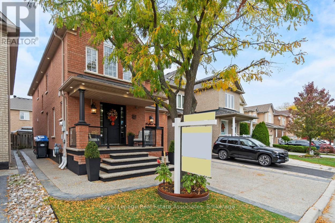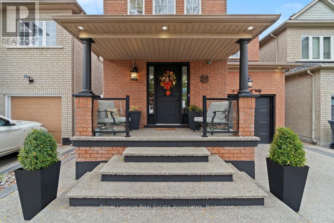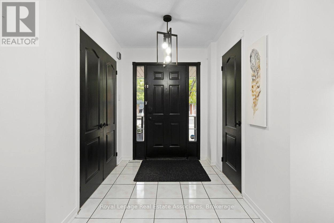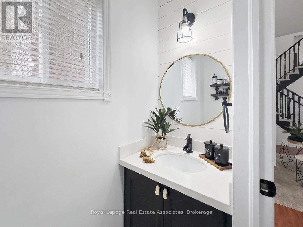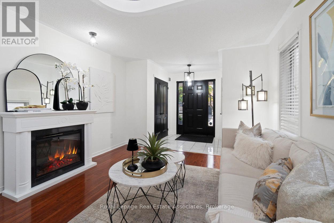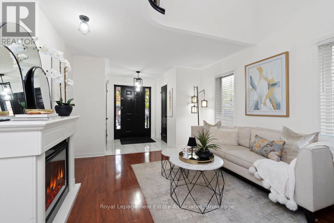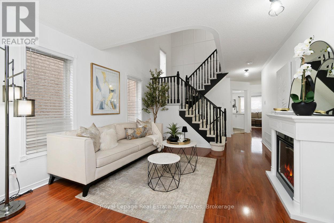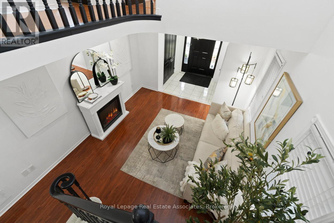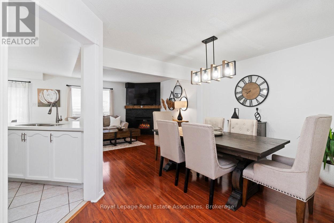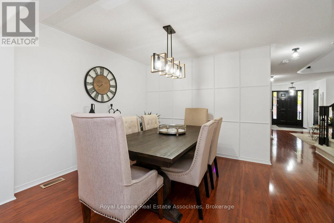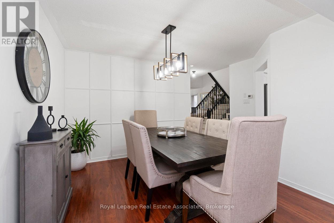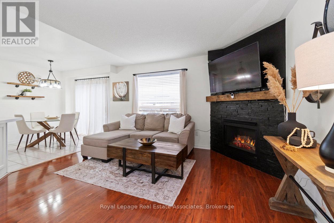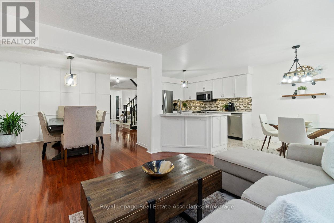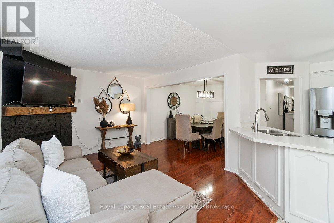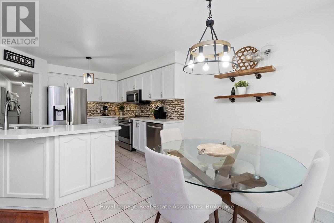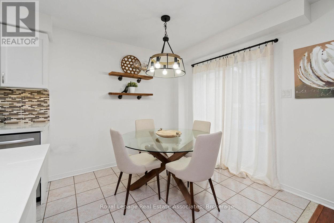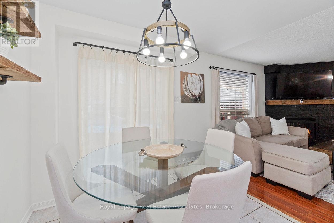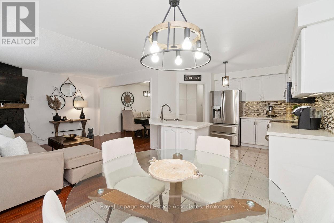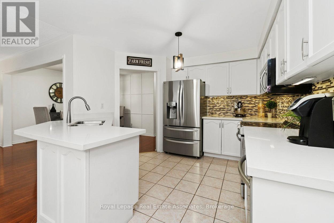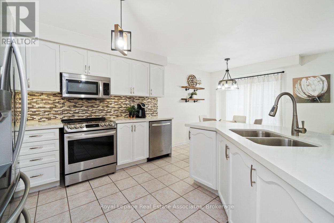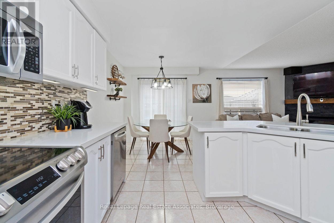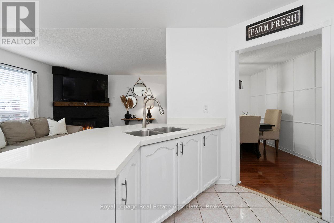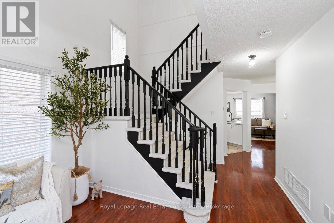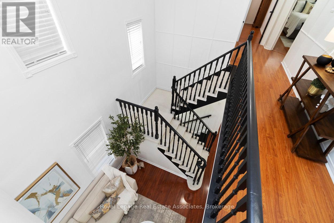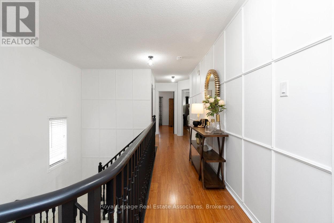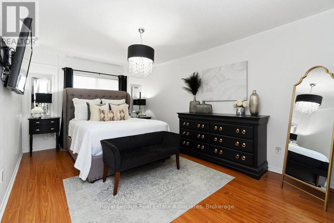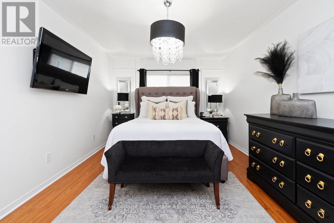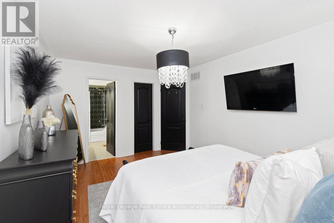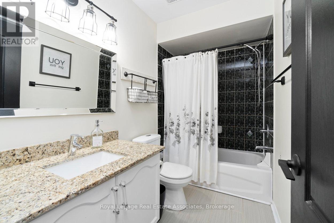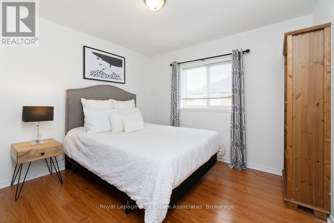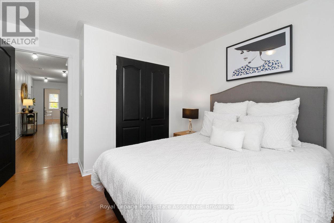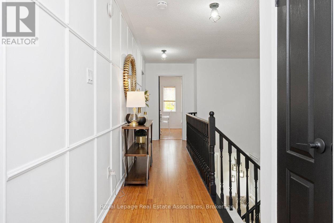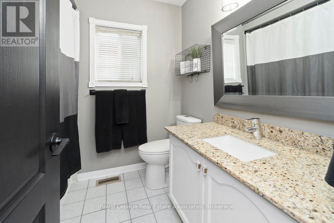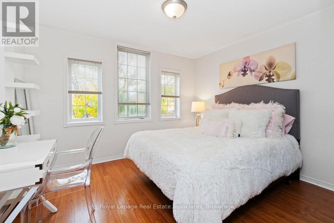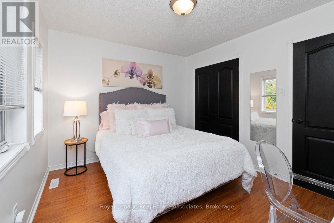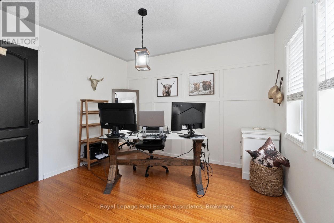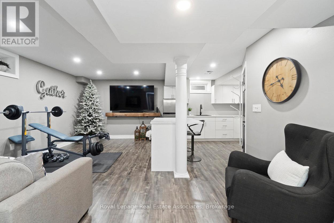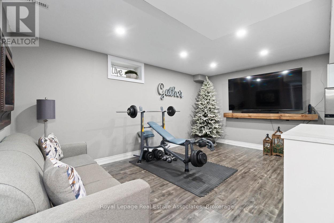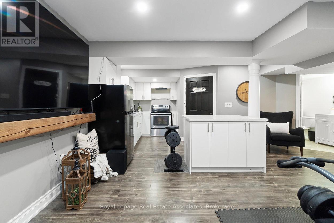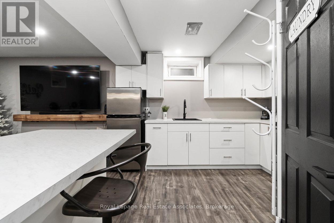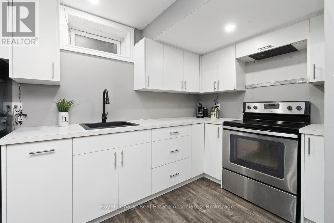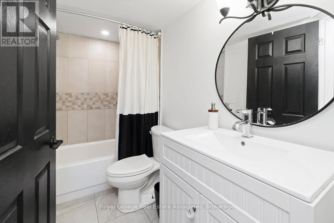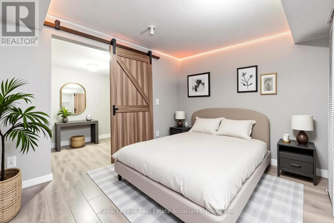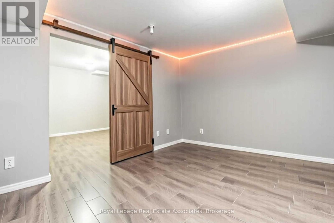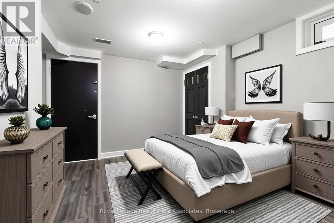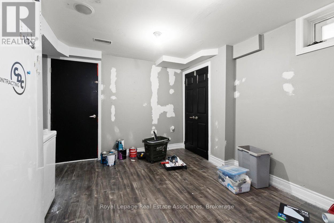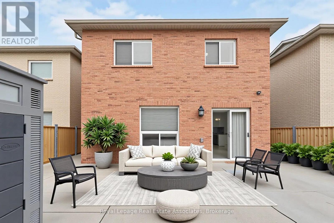11 Redfinch Way Brampton, Ontario L7A 2B2
$1,025,000
*SPACIOUS STUNNER in FLETCHER'S MEADOW* Welcome to this beautifully maintained eloquently styled 6 BED, 4 BATH family home offering 2,684 SQFT of bright, functional layout and gorgeous contemporary finishes throughout. Enjoy a formal living room with soaring ceilings & stunning open staircase. Flow through to the open concept Family Room with cozy gas fireplace and fabulous Dining area - perfect for relaxing evenings and entertaining guests. The crisp white kitchen showcases stainless steel appliances, quartz counters, centre island with breakfast bar, and a perfect eat-in area with walk-out to the backyard for summer BBQs & pool parties! Upstairs offers a spacious primary retreat w/ walk-in closet & 4-PC ensuite, plus 3 additional generous bedrooms plus 4-PC hallway bathroom. The fully finished Basement adds incredible versatility with 2 extra bedrooms, a full 4-PC bath, open concept kitchen and rec room area + cold room & ample storage. *Potential for side door entrance from the stairs! (NOTE: Some photos have been Virtually Edited & Staged.) Parking for 4 vehicles, this stunning, move-in-ready home in a well established family-friendly quiet community is perfect for growing families! Amazing amenities like Restaurants, Pharmacies, Banks, Daycares, Grocery Stores & Gyms. Golf enthusiasts can enjoy the Harry Putter driving range or Lionhead Golf Club! Big Box Stores conveniently along Bovaird, at McLaughlin and Main intersections. 5 minutes to Mount Pleasant GO Train Station + ZUM Bus Public Transit. Quick commuting to Hwy 410 for GTA or Hwy 10 for Caledon. Cultural diversity and vitality, this area features great schools and promotes youth engagement. Prime location in a well established quiet community - the perfect place to grow your family! (id:50886)
Property Details
| MLS® Number | W12473653 |
| Property Type | Single Family |
| Community Name | Fletcher's Meadow |
| Amenities Near By | Park, Place Of Worship, Public Transit, Schools |
| Community Features | Community Centre |
| Parking Space Total | 4 |
| Pool Type | Above Ground Pool |
| Structure | Porch, Shed |
Building
| Bathroom Total | 4 |
| Bedrooms Above Ground | 4 |
| Bedrooms Below Ground | 2 |
| Bedrooms Total | 6 |
| Amenities | Fireplace(s) |
| Appliances | Garage Door Opener Remote(s), All, Blinds, Dishwasher, Dryer, Garage Door Opener, Water Heater, Microwave, Storage Shed, Stove, Washer, Refrigerator |
| Basement Development | Finished |
| Basement Type | Full, N/a (finished) |
| Construction Style Attachment | Detached |
| Cooling Type | Central Air Conditioning |
| Exterior Finish | Brick |
| Fireplace Present | Yes |
| Fireplace Total | 1 |
| Flooring Type | Laminate, Tile |
| Foundation Type | Unknown |
| Half Bath Total | 1 |
| Heating Fuel | Natural Gas |
| Heating Type | Forced Air |
| Stories Total | 2 |
| Size Interior | 1,500 - 2,000 Ft2 |
| Type | House |
| Utility Water | Municipal Water |
Parking
| Garage |
Land
| Acreage | No |
| Fence Type | Fully Fenced, Fenced Yard |
| Land Amenities | Park, Place Of Worship, Public Transit, Schools |
| Sewer | Sanitary Sewer |
| Size Depth | 85 Ft ,3 In |
| Size Frontage | 30 Ft |
| Size Irregular | 30 X 85.3 Ft |
| Size Total Text | 30 X 85.3 Ft |
| Zoning Description | R1d |
Rooms
| Level | Type | Length | Width | Dimensions |
|---|---|---|---|---|
| Second Level | Bedroom 4 | 3.58 m | 2.9 m | 3.58 m x 2.9 m |
| Second Level | Primary Bedroom | 4.86 m | 3.34 m | 4.86 m x 3.34 m |
| Second Level | Bedroom 2 | 3.32 m | 3.67 m | 3.32 m x 3.67 m |
| Second Level | Bedroom 3 | 3.34 m | 3.11 m | 3.34 m x 3.11 m |
| Basement | Recreational, Games Room | 4.87 m | 5.03 m | 4.87 m x 5.03 m |
| Basement | Kitchen | 3.62 m | 3.08 m | 3.62 m x 3.08 m |
| Basement | Bedroom | 3.58 m | 2.41 m | 3.58 m x 2.41 m |
| Basement | Bedroom | 3.58 m | 3.24 m | 3.58 m x 3.24 m |
| Basement | Laundry Room | 1.82 m | 2.64 m | 1.82 m x 2.64 m |
| Basement | Cold Room | 3.58 m | 1.48 m | 3.58 m x 1.48 m |
| Main Level | Foyer | 1.85 m | 1.93 m | 1.85 m x 1.93 m |
| Main Level | Living Room | 3.83 m | 3.58 m | 3.83 m x 3.58 m |
| Main Level | Dining Room | 4.15 m | 3.07 m | 4.15 m x 3.07 m |
| Main Level | Family Room | 4.01 m | 3.56 m | 4.01 m x 3.56 m |
| Main Level | Kitchen | 3.43 m | 3.4 m | 3.43 m x 3.4 m |
| Main Level | Eating Area | 2.77 m | 2.58 m | 2.77 m x 2.58 m |
Contact Us
Contact us for more information
Telma Melo
Salesperson
www.melorealestate.ca/
7145 West Credit Ave B1 #100
Mississauga, Ontario L5N 6J7
(905) 812-8123
(905) 812-8155

