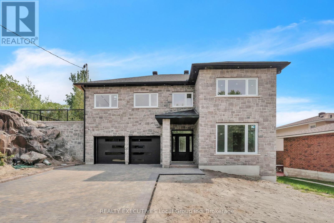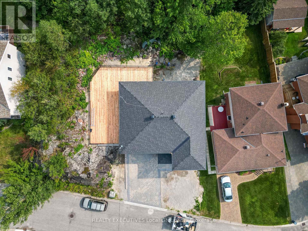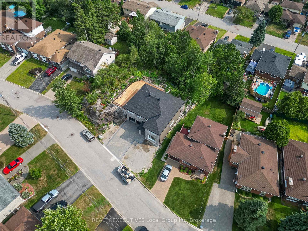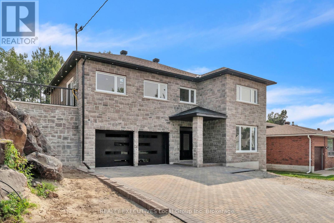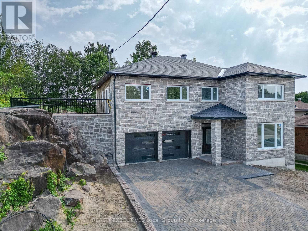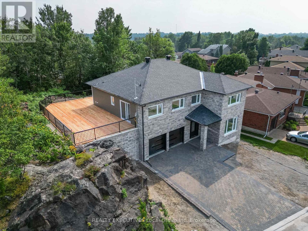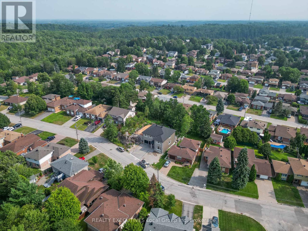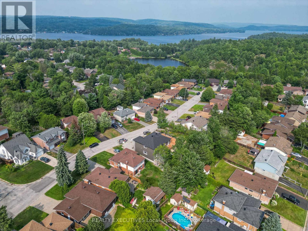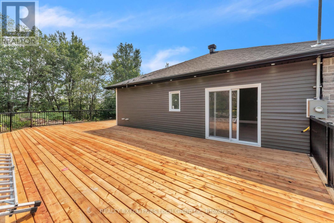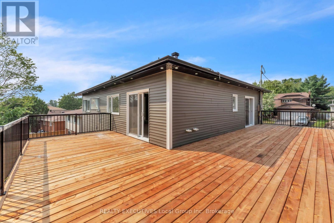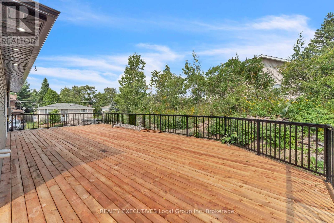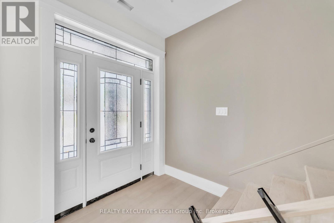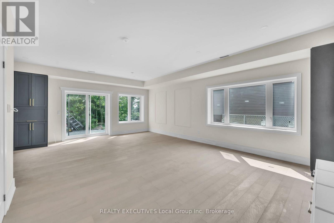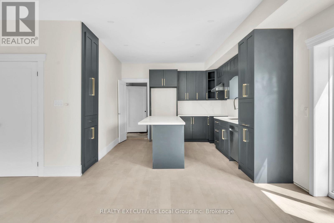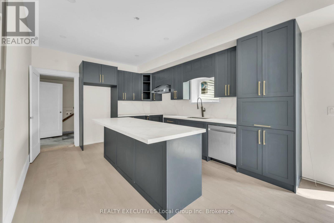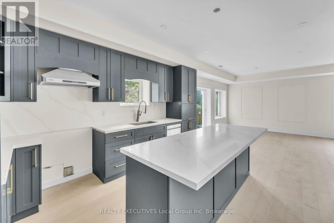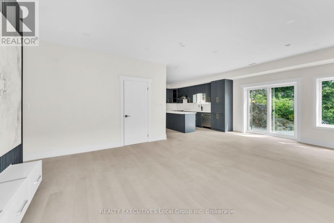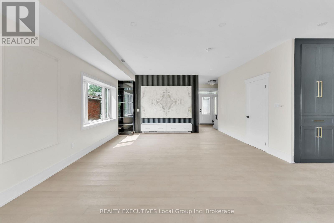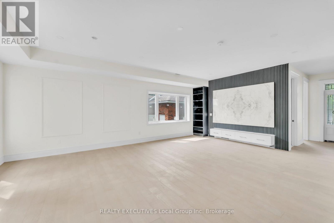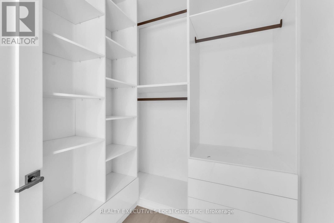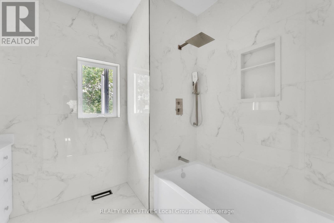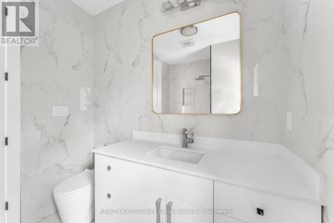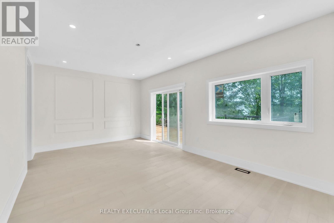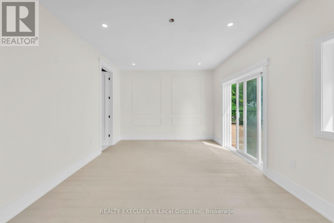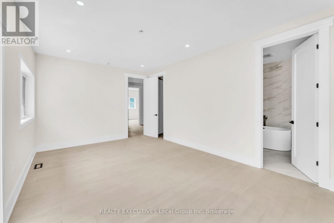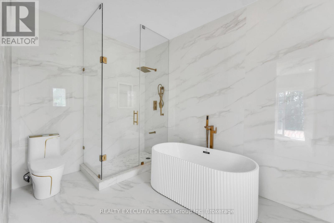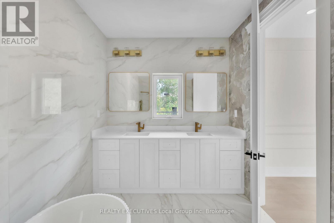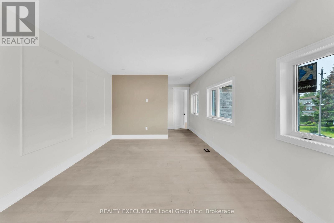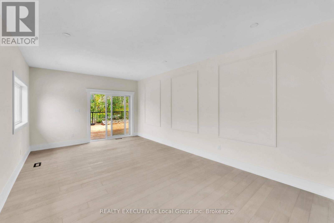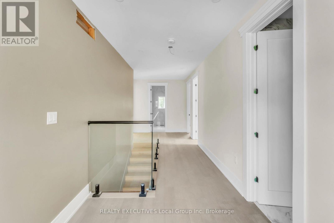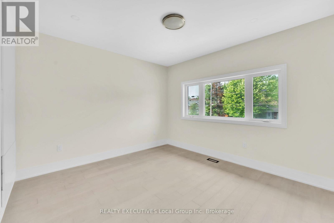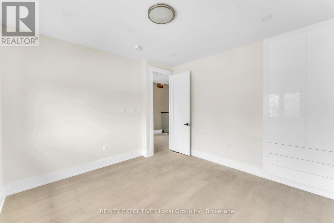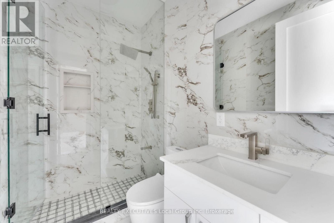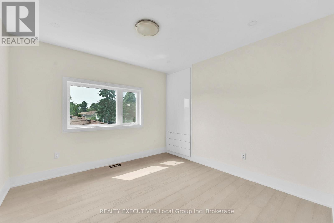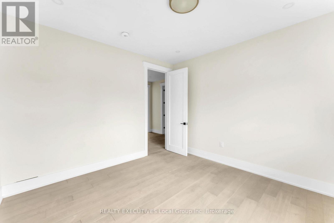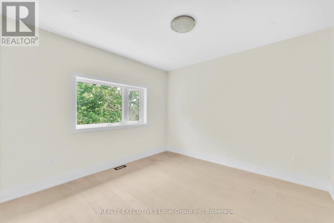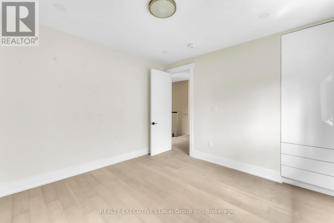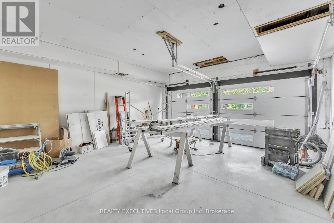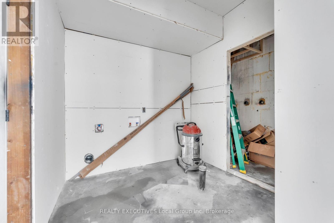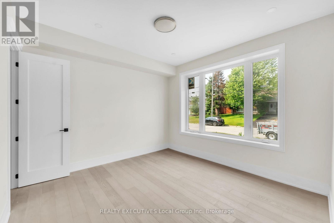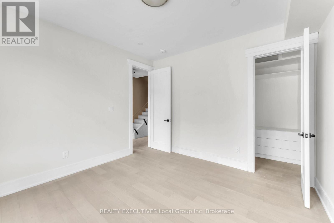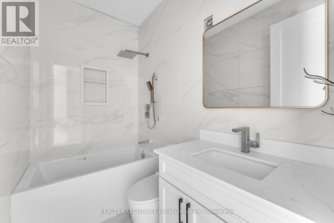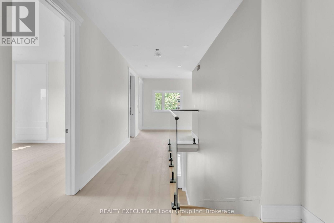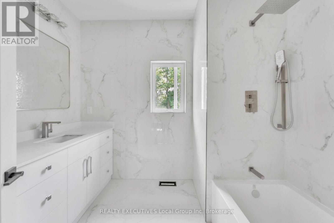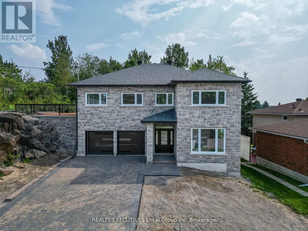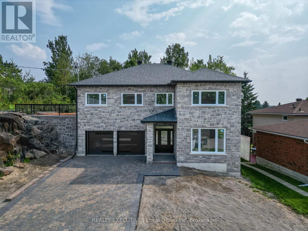29 Shallot Crescent North Bay, Ontario P1A 3V7
$719,900
Welcome to this BRAND NEW HOME AT 29 SHALLOT CRESENT IN DESIRED BIRCHAVEN. This exceptional home offers 5 BEDROOMS 4 FULL gorgeous BATHROOMS floor to ceiling tile, WITH DOUBLE CAR attached garage, enjoy modern design, open concept floor plan, private HUGE deck off the living/master area. The kitchen boasts stylish kitchen with plenty of cooking space, perfect for entertaining in this open floor plan. 5 generous sized bedrooms with modern finished ensuites and walkin closets complete the second floor The main-level features 1 bedroom, 1 bath, a kitchen and living room . Forced air gas heating complete this gorgeous home. Don't miss the opportunity to make it yours! HST included in purchase price. (id:50886)
Property Details
| MLS® Number | X12473345 |
| Property Type | Single Family |
| Community Name | Birchaven |
| Amenities Near By | Public Transit, Schools |
| Community Features | School Bus |
| Equipment Type | Water Heater - Tankless |
| Features | Level |
| Parking Space Total | 4 |
| Rental Equipment Type | Water Heater - Tankless |
| Structure | Deck |
Building
| Bathroom Total | 4 |
| Bedrooms Above Ground | 5 |
| Bedrooms Total | 5 |
| Age | New Building |
| Appliances | Water Heater - Tankless, Water Meter, Dishwasher |
| Basement Development | Finished |
| Basement Type | Full (finished) |
| Construction Style Attachment | Detached |
| Cooling Type | None, Air Exchanger |
| Exterior Finish | Vinyl Siding, Stone |
| Foundation Type | Poured Concrete |
| Heating Fuel | Natural Gas |
| Heating Type | Forced Air |
| Stories Total | 2 |
| Size Interior | 3,000 - 3,500 Ft2 |
| Type | House |
| Utility Water | Municipal Water |
Parking
| Attached Garage | |
| Garage |
Land
| Acreage | No |
| Land Amenities | Public Transit, Schools |
| Landscape Features | Landscaped |
| Sewer | Sanitary Sewer |
| Size Depth | 117 Ft ,4 In |
| Size Frontage | 73 Ft ,2 In |
| Size Irregular | 73.2 X 117.4 Ft |
| Size Total Text | 73.2 X 117.4 Ft|under 1/2 Acre |
| Zoning Description | R2 |
Rooms
| Level | Type | Length | Width | Dimensions |
|---|---|---|---|---|
| Second Level | Bedroom | 3.87 m | 3.38 m | 3.87 m x 3.38 m |
| Second Level | Family Room | 6.22 m | 3.8 m | 6.22 m x 3.8 m |
| Second Level | Primary Bedroom | 5.51 m | 3.38 m | 5.51 m x 3.38 m |
| Second Level | Bathroom | 5.24 m | 2.4 m | 5.24 m x 2.4 m |
| Second Level | Bathroom | 2.43 m | 1.52 m | 2.43 m x 1.52 m |
| Second Level | Bedroom | 3.38 m | 3.38 m | 3.38 m x 3.38 m |
| Second Level | Bedroom | 3.38 m | 3.38 m | 3.38 m x 3.38 m |
| Second Level | Bathroom | 2.43 m | 1.52 m | 2.43 m x 1.52 m |
| Main Level | Kitchen | 4.52 m | 3.38 m | 4.52 m x 3.38 m |
| Main Level | Living Room | 6.77 m | 3.07 m | 6.77 m x 3.07 m |
| Main Level | Bathroom | 2.43 m | 1.52 m | 2.43 m x 1.52 m |
| Main Level | Bedroom | 3.38 m | 3.38 m | 3.38 m x 3.38 m |
Utilities
| Cable | Installed |
| Electricity | Installed |
| Sewer | Installed |
https://www.realtor.ca/real-estate/29013317/29-shallot-crescent-north-bay-birchaven-birchaven
Contact Us
Contact us for more information
Darrel Falconi
Salesperson
325 Main Street, West
North Bay, Ontario P1B 2T9
(705) 478-8588

