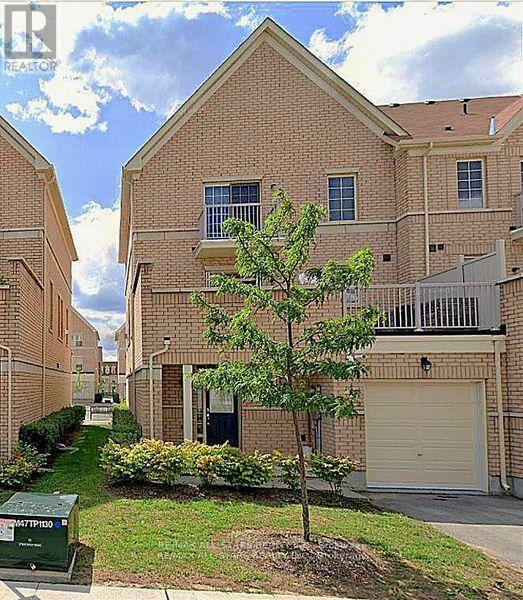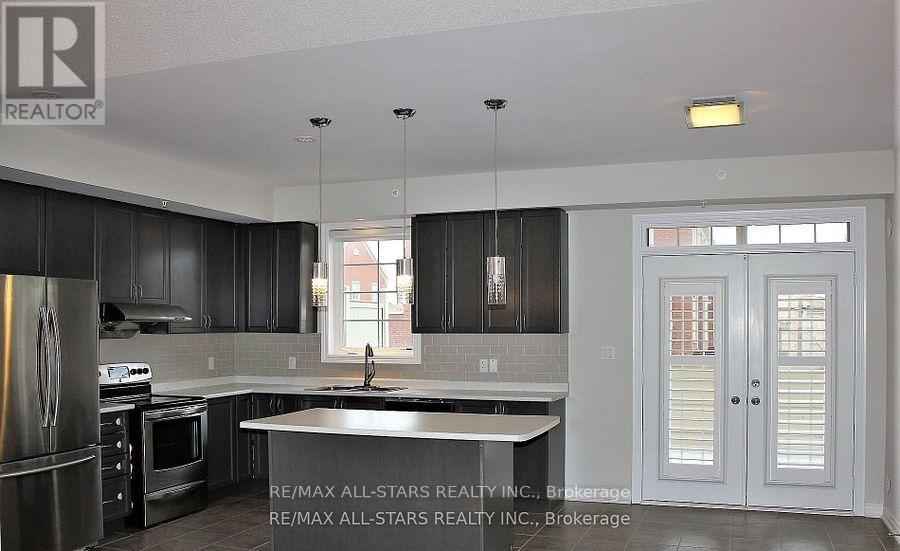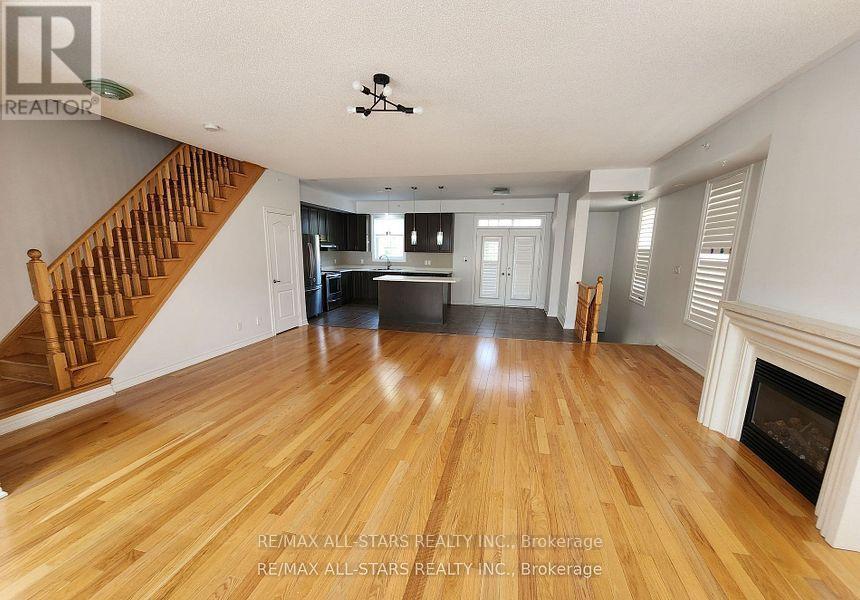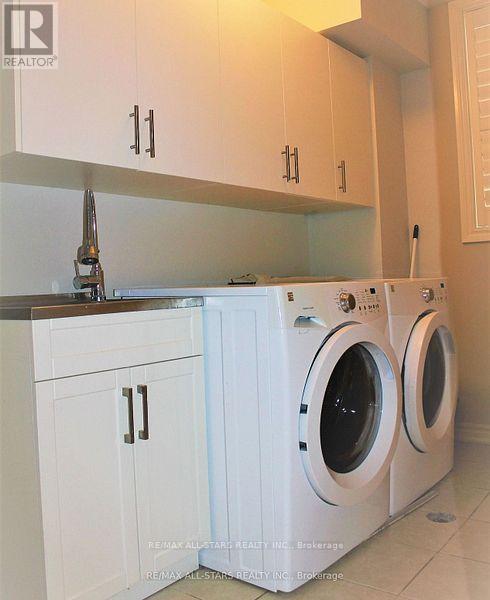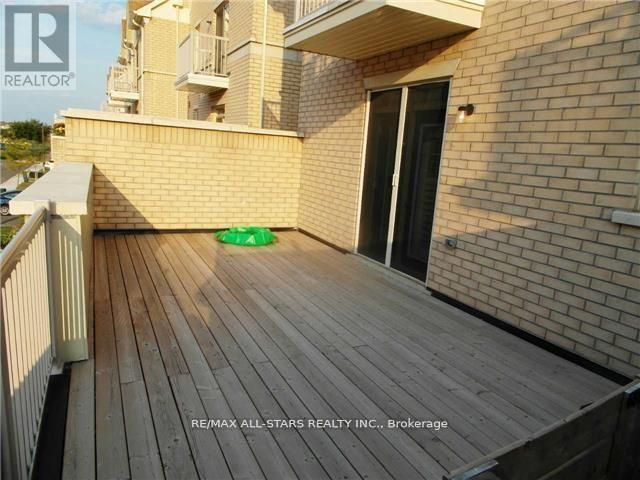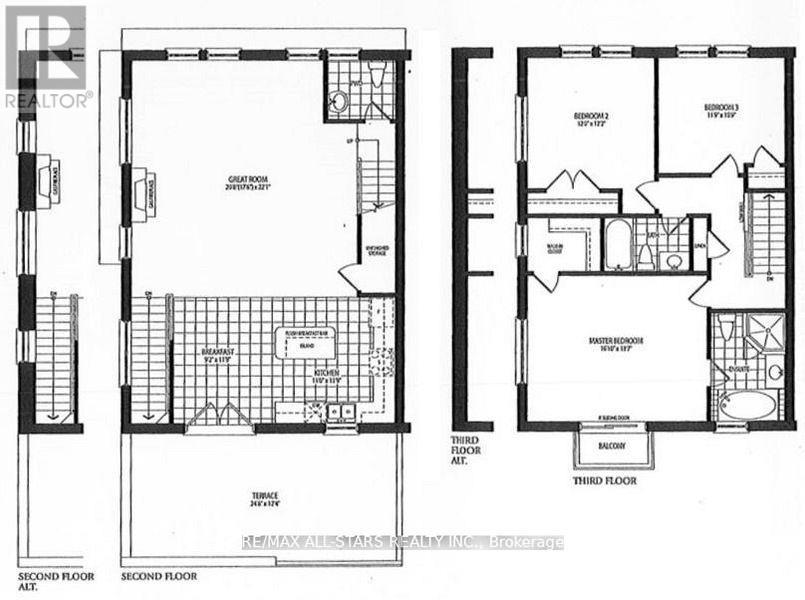60 Cathedral High Street Markham, Ontario L6C 0P3
3 Bedroom
3 Bathroom
1,500 - 2,000 ft2
Fireplace
Central Air Conditioning
Forced Air
$2,950 Monthly
Corner Unit Townhouse in High Demand Cathedral Town in Markham. 3 Bedrooms/3 Baths. Grand Open Concept Kitchen/Family Room to Fit Any Size Family with a Walk To Oversized Patio. Hardwood in Family Room, Tiled Flooring in Kitchen. Primary Bedroom w/ Large Closet Built-ins, 4 PC Ensuite & Balcony. California Shutters, Washer, Dryer, S/S Fridge, Stove, & Dish Washer, CAC. Steps To High Demand Schools & Park, Costco, Home Depot, Grocery Store. One Parking Space on Private Driveway (Garage Is Not Included - Currently Leased to commercial tenant). Entrance is at the Rear. (id:50886)
Property Details
| MLS® Number | N12474184 |
| Property Type | Single Family |
| Community Name | Cathedraltown |
| Equipment Type | Water Heater |
| Features | In Suite Laundry |
| Parking Space Total | 1 |
| Rental Equipment Type | Water Heater |
Building
| Bathroom Total | 3 |
| Bedrooms Above Ground | 3 |
| Bedrooms Total | 3 |
| Appliances | Dryer, Stove, Washer, Refrigerator |
| Basement Type | None |
| Construction Style Attachment | Attached |
| Cooling Type | Central Air Conditioning |
| Exterior Finish | Brick |
| Fireplace Present | Yes |
| Foundation Type | Concrete |
| Half Bath Total | 1 |
| Heating Fuel | Natural Gas |
| Heating Type | Forced Air |
| Stories Total | 3 |
| Size Interior | 1,500 - 2,000 Ft2 |
| Type | Row / Townhouse |
| Utility Water | Municipal Water |
Parking
| No Garage |
Land
| Acreage | No |
| Sewer | Sanitary Sewer |
| Size Depth | 79 Ft ,4 In |
| Size Frontage | 28 Ft ,2 In |
| Size Irregular | 28.2 X 79.4 Ft |
| Size Total Text | 28.2 X 79.4 Ft |
Contact Us
Contact us for more information
Kenny Brienza
Broker
www.thepbteam.com/
RE/MAX All-Stars Realty Inc.
5071 Highway 7 East #5
Unionville, Ontario L3R 1N3
5071 Highway 7 East #5
Unionville, Ontario L3R 1N3
(905) 477-0011
(905) 477-6839

