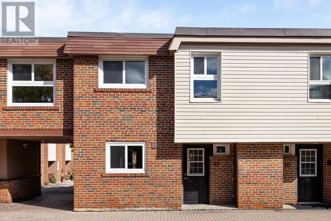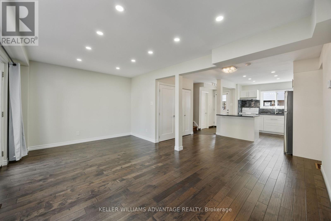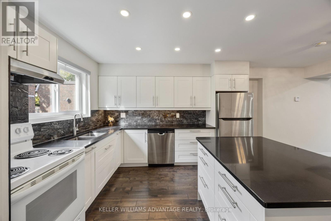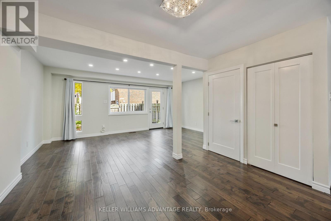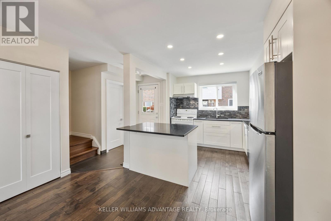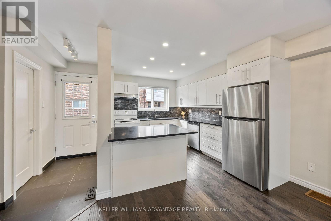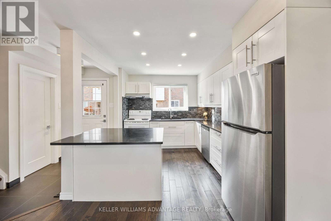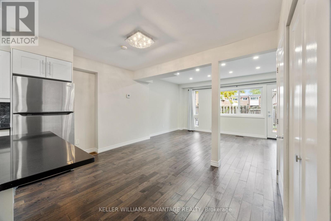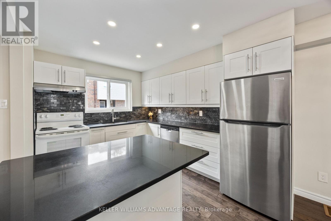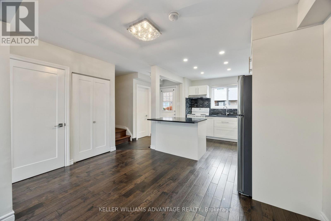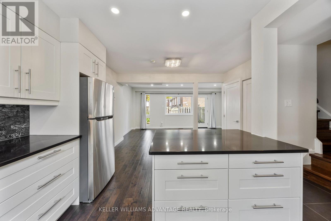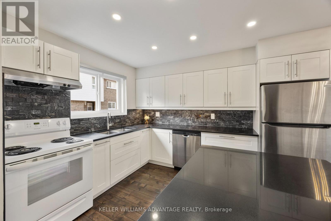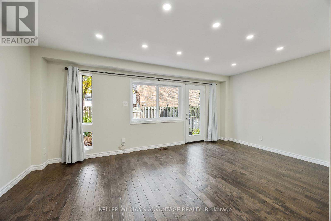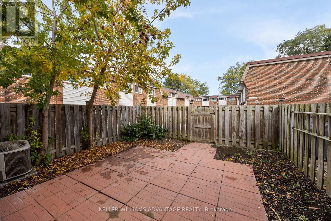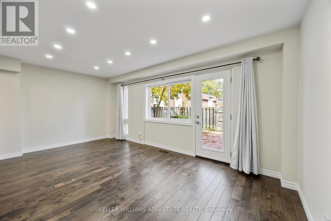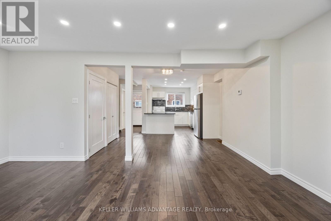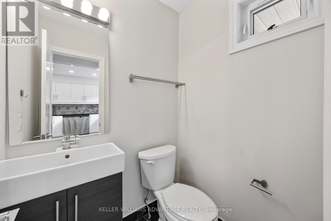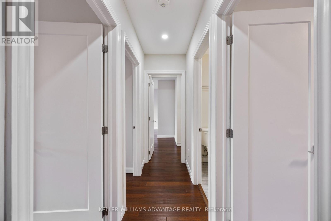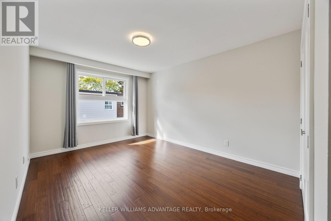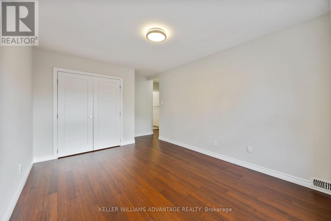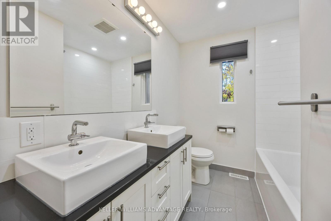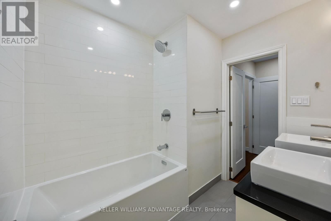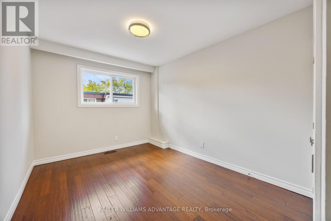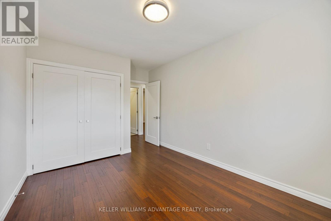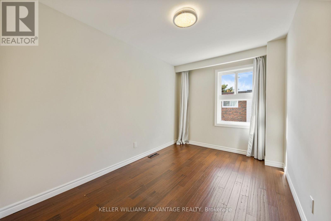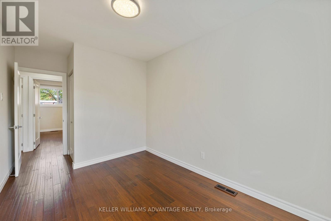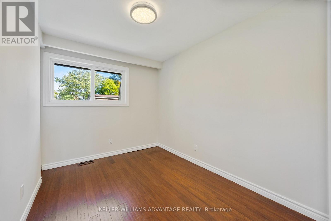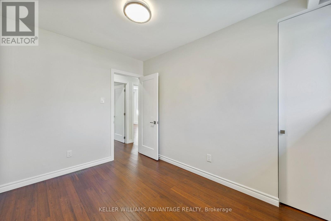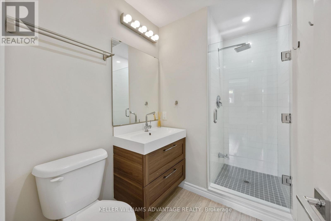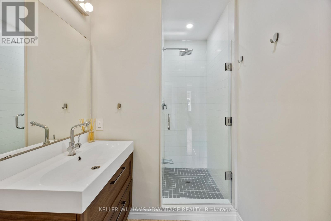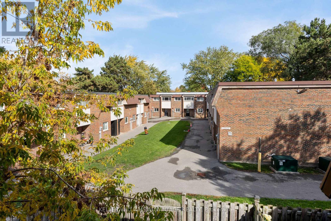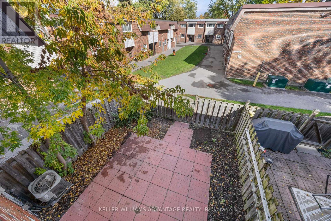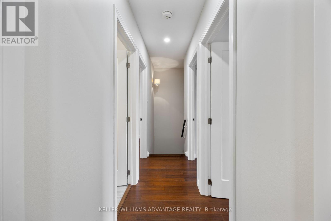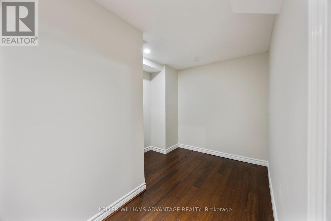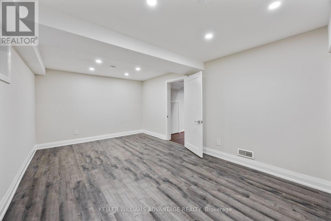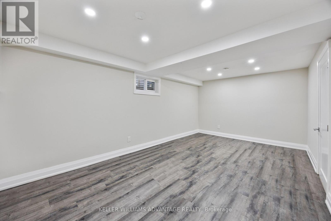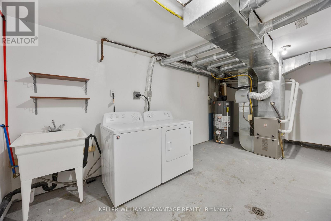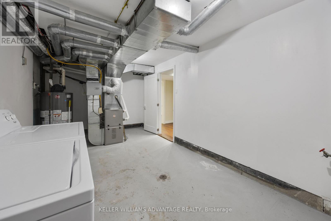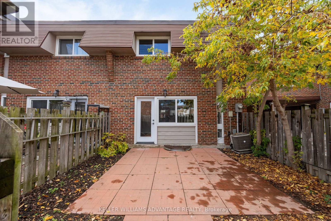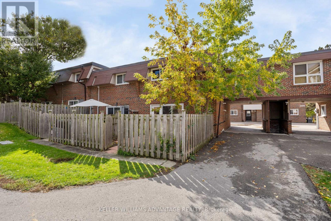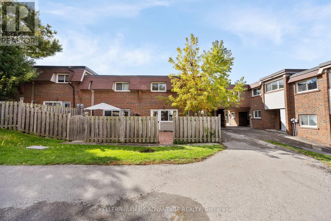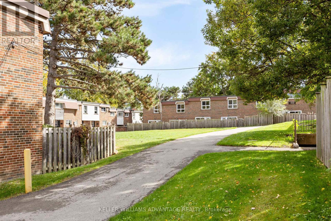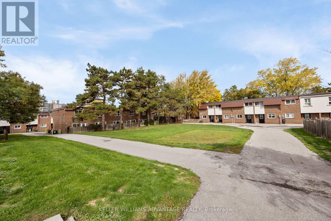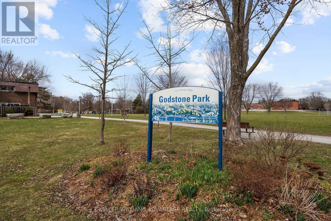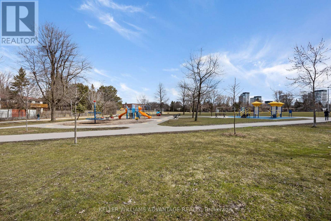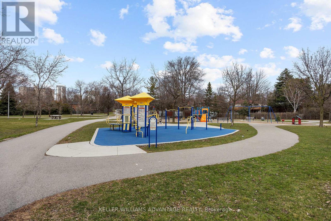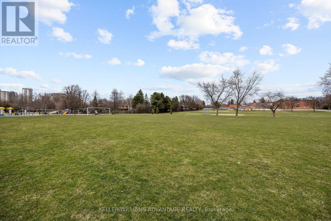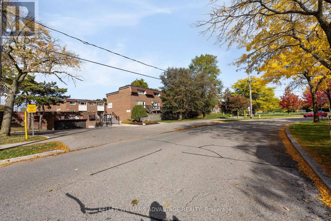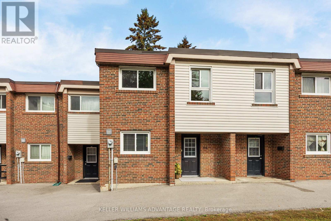118 - 69 Godstone Road Toronto, Ontario M2J 3C8
$769,000Maintenance, Common Area Maintenance, Insurance, Parking, Water
$776.27 Monthly
Maintenance, Common Area Maintenance, Insurance, Parking, Water
$776.27 Monthly*** FOUR BEDROOM, 3 WASHROOMS *** Rarely-Offered, Extra-Large 4-Bedroom 3-Washrooms Executive Co-ownership Townhouse In The Family-Friendly 'Don Valley Village' Neighborhood!! This One-Of-A-Kind Unit Model Features A Generous Kitchen With Quartz Countertops, New Cabinets (2019), Kitchen Island With Breakfast Bar, S/S Appliances, Combined With A Large Dining Area & A Oversized Living-Room Overlooking Your Fully Fenced Backyard, Entertainer's Delight!! This Over-Upgraded 4-Bedroom Townhouse Includes Two Full-Washrooms ON SECOND FLOOR And It Has No Split Levels!! Walking Distance To Schools, Fairview Mall, Subway, Public Library, And Within A Convenient Proximity To Seneca Hill College & Easy Access to Grocery Stores, HWY 404 And 401, This Quiet Yet Convenient City Of Toronto Location Just Has It All! A Must Not Miss.. ATTENTION: Monthly Maintenance Fee Includes The Property Tax!! Windows, Front Door, Patio Door And Roof Replaced By The Corporation (id:50886)
Open House
This property has open houses!
1:00 pm
Ends at:5:00 pm
Property Details
| MLS® Number | C12474174 |
| Property Type | Single Family |
| Community Name | Don Valley Village |
| Amenities Near By | Hospital, Park, Public Transit, Schools |
| Community Features | Pets Allowed With Restrictions |
| Features | Carpet Free |
| Parking Space Total | 1 |
Building
| Bathroom Total | 3 |
| Bedrooms Above Ground | 4 |
| Bedrooms Total | 4 |
| Amenities | Visitor Parking |
| Appliances | Water Heater, Dishwasher, Dryer, Stove, Washer, Window Coverings, Refrigerator |
| Basement Development | Finished |
| Basement Type | N/a (finished) |
| Cooling Type | Central Air Conditioning |
| Exterior Finish | Brick, Vinyl Siding |
| Flooring Type | Hardwood, Laminate |
| Half Bath Total | 1 |
| Heating Fuel | Natural Gas |
| Heating Type | Forced Air |
| Stories Total | 2 |
| Size Interior | 1,200 - 1,399 Ft2 |
| Type | Row / Townhouse |
Parking
| Underground | |
| Garage |
Land
| Acreage | No |
| Fence Type | Fenced Yard |
| Land Amenities | Hospital, Park, Public Transit, Schools |
| Zoning Description | Residential |
Rooms
| Level | Type | Length | Width | Dimensions |
|---|---|---|---|---|
| Second Level | Primary Bedroom | 4.96 m | 3.2 m | 4.96 m x 3.2 m |
| Second Level | Bedroom 2 | 4.37 m | 2.85 m | 4.37 m x 2.85 m |
| Second Level | Bedroom 3 | 3.65 m | 2.57 m | 3.65 m x 2.57 m |
| Second Level | Bedroom 4 | 3.27 m | 2.48 m | 3.27 m x 2.48 m |
| Basement | Utility Room | 5.33 m | 2.91 m | 5.33 m x 2.91 m |
| Basement | Family Room | 5.5 m | 3.24 m | 5.5 m x 3.24 m |
| Basement | Den | 2.5 m | 1.84 m | 2.5 m x 1.84 m |
| Main Level | Kitchen | 5.48 m | 3.82 m | 5.48 m x 3.82 m |
| Main Level | Dining Room | 5.48 m | 3.82 m | 5.48 m x 3.82 m |
| Main Level | Living Room | 5.53 m | 3.28 m | 5.53 m x 3.28 m |
Contact Us
Contact us for more information
Ovi Zega
Broker
(416) 465-4545
www.linkedin.com/in/ovidiuzega/
1238 Queen St East Unit B
Toronto, Ontario M4L 1C3
(416) 465-4545
(416) 465-4533

