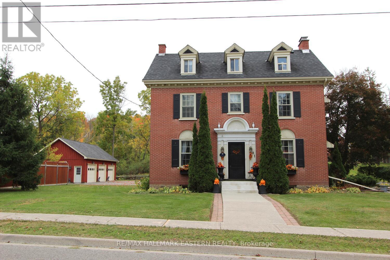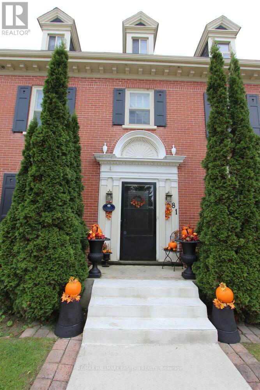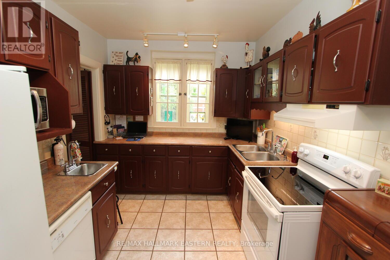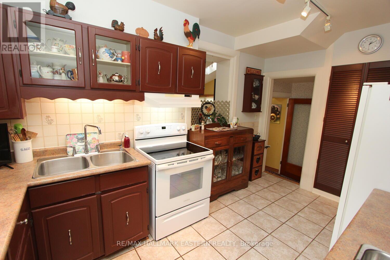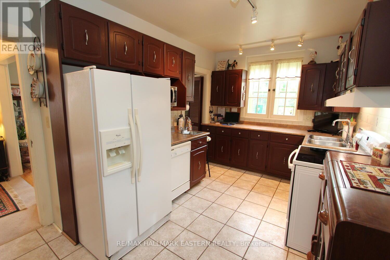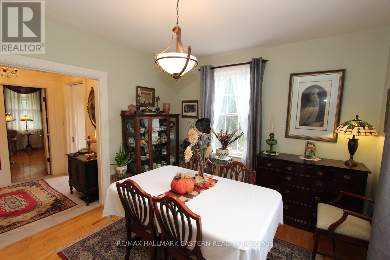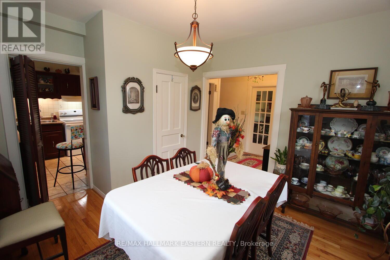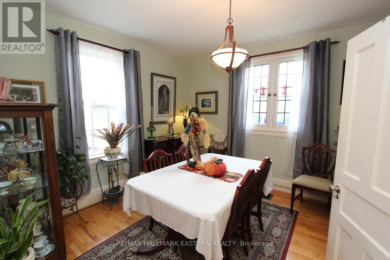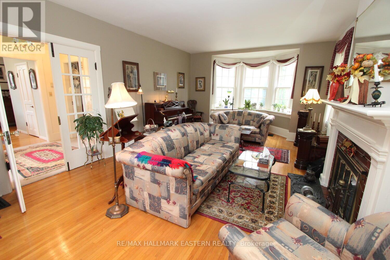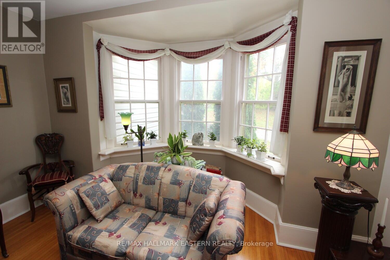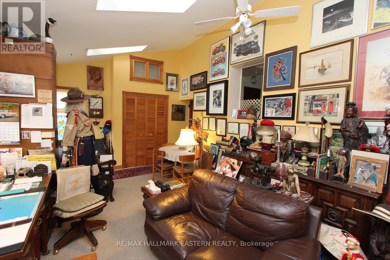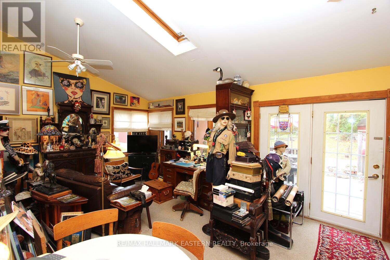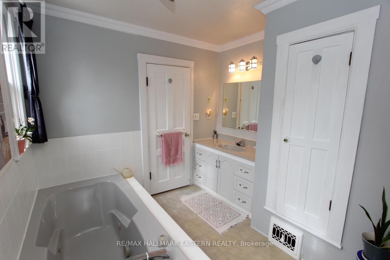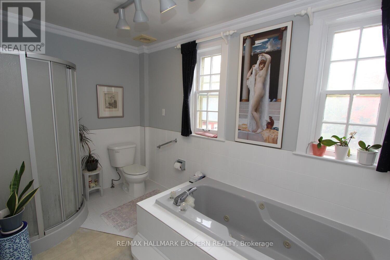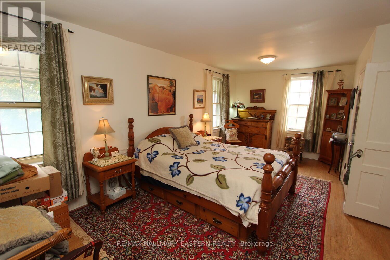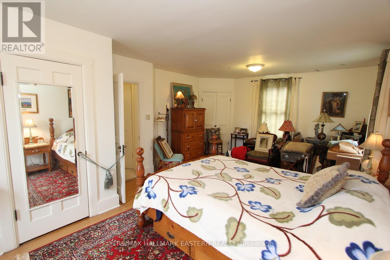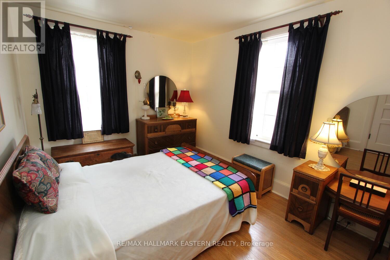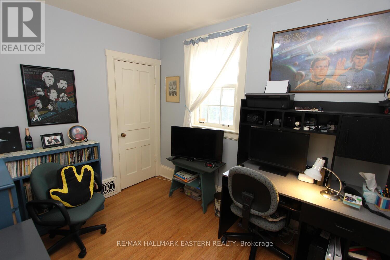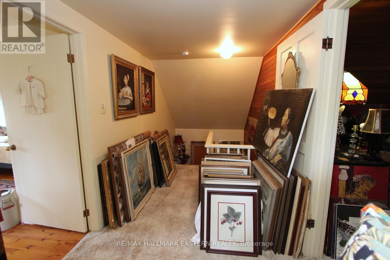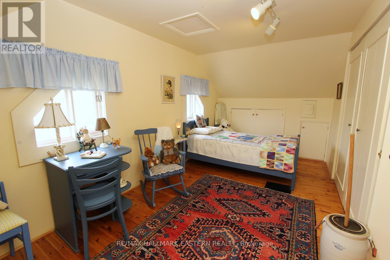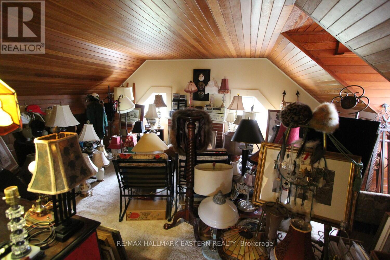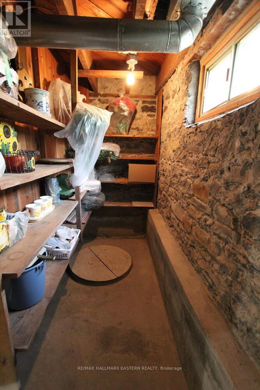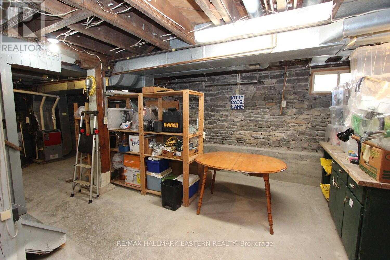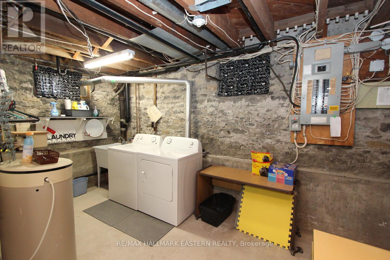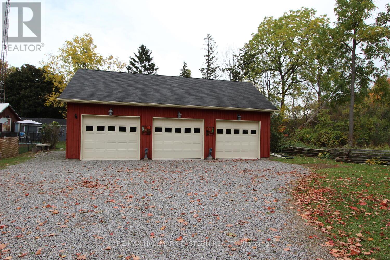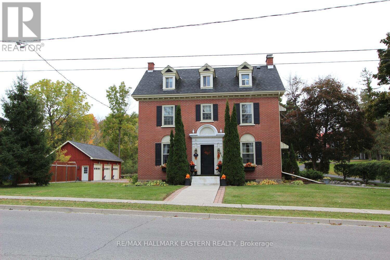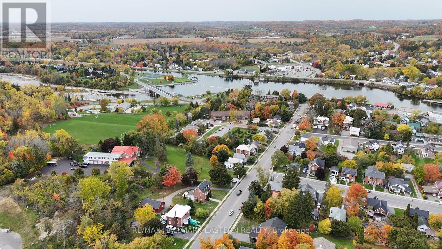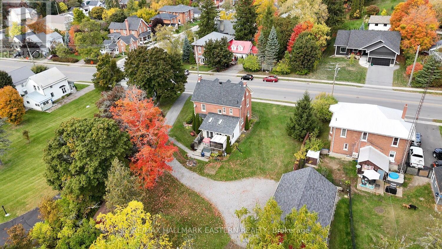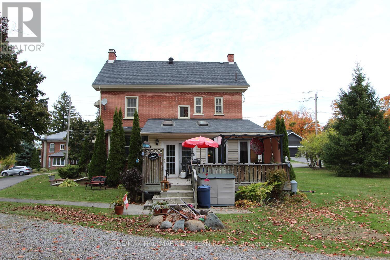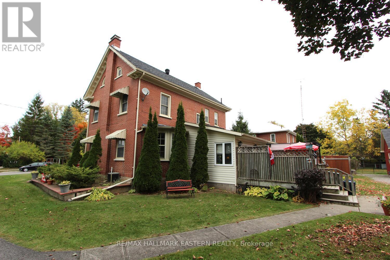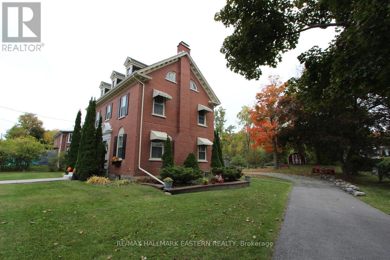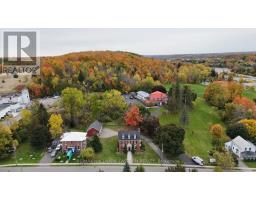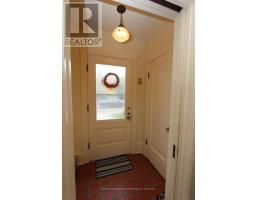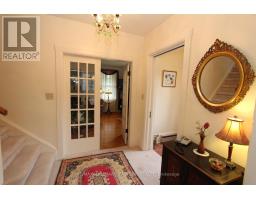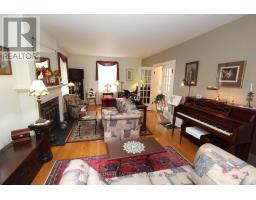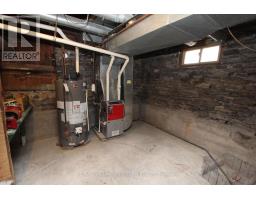81 Second Street Trent Hills, Ontario K0L 1L0
$789,900
| CAMPBELLFORD | BARNUM HOUSE | Step back in time with this locally significant treasure, Barnum House, a stately Georgian-style brick home that beautifully blends historic charm with modern comfort. Built in 1931, this 2 1/2--storey residence showcases classic Colonial Revival architecture, with its symmetrical faade, elegant proportions, and understated detailing. Inside, the timeless centre hall plan offers a graceful flow between formal and family spaces, ideal for both entertaining and everyday living. Thoughtful updates enhance the home's livability, including a spacious family room addition (circa 1985) and a modern three-car garage (2007) that complement its heritage character. With 3+2 bedrooms, there's ample room for family or guests. Third floor is currently being used for storage. Set on a generous half-acre lot, the property offers privacy and green space rarely found in town, all within walking distance to shops, restaurants, and the scenic Trent-Severn Waterway. A rare opportunity to own a piece of local history, lovingly preserved and ready for its next chapter. (id:50886)
Property Details
| MLS® Number | X12474265 |
| Property Type | Single Family |
| Community Name | Campbellford |
| Amenities Near By | Hospital, Park, Place Of Worship |
| Community Features | Community Centre |
| Equipment Type | Water Heater |
| Features | Level Lot, Irregular Lot Size, Flat Site |
| Parking Space Total | 11 |
| Rental Equipment Type | Water Heater |
| Structure | Deck, Shed |
Building
| Bathroom Total | 2 |
| Bedrooms Above Ground | 5 |
| Bedrooms Total | 5 |
| Age | 51 To 99 Years |
| Amenities | Fireplace(s) |
| Appliances | Water Meter, Dishwasher, Dryer, Freezer, Stove, Washer, Window Coverings, Refrigerator |
| Basement Type | Full |
| Construction Style Attachment | Detached |
| Cooling Type | Central Air Conditioning |
| Exterior Finish | Brick |
| Fireplace Present | Yes |
| Fireplace Total | 1 |
| Foundation Type | Stone |
| Half Bath Total | 1 |
| Heating Fuel | Natural Gas |
| Heating Type | Forced Air |
| Stories Total | 3 |
| Size Interior | 2,000 - 2,500 Ft2 |
| Type | House |
| Utility Water | Municipal Water |
Parking
| Detached Garage | |
| Garage |
Land
| Acreage | No |
| Land Amenities | Hospital, Park, Place Of Worship |
| Landscape Features | Landscaped |
| Sewer | Sanitary Sewer |
| Size Frontage | 146 Ft ,8 In |
| Size Irregular | 146.7 Ft |
| Size Total Text | 146.7 Ft|1/2 - 1.99 Acres |
Rooms
| Level | Type | Length | Width | Dimensions |
|---|---|---|---|---|
| Second Level | Primary Bedroom | 7.1 m | 4.1 m | 7.1 m x 4.1 m |
| Second Level | Bedroom 3 | 3 m | 4 m | 3 m x 4 m |
| Second Level | Bedroom 2 | 3.2 m | 2.7 m | 3.2 m x 2.7 m |
| Second Level | Bathroom | 3.6 m | 3 m | 3.6 m x 3 m |
| Third Level | Bedroom 5 | 5.3 m | 4.1 m | 5.3 m x 4.1 m |
| Third Level | Bedroom 4 | 6.1 m | 3.5 m | 6.1 m x 3.5 m |
| Main Level | Family Room | 4.6 m | 3.9 m | 4.6 m x 3.9 m |
| Main Level | Kitchen | 5.2 m | 3.5 m | 5.2 m x 3.5 m |
| Main Level | Dining Room | 4.1 m | 3.8 m | 4.1 m x 3.8 m |
| Main Level | Living Room | 8.4 m | 4.5 m | 8.4 m x 4.5 m |
| Main Level | Bathroom | 1.91 m | 0.61 m | 1.91 m x 0.61 m |
Utilities
| Cable | Available |
| Electricity | Installed |
| Sewer | Installed |
https://www.realtor.ca/real-estate/29015071/81-second-street-trent-hills-campbellford-campbellford
Contact Us
Contact us for more information
J.j. Hudson
Salesperson
www.jjandtanya.com/
www.facebook.com/jjandtanya/
10 Oak Street
Havelock, Ontario K0L 1Z0
(705) 778-3666
Tanya Hudson
Salesperson
www.jjandtanya.com/
www.facebook.com/jjandtanya
10 Oak Street
Havelock, Ontario K0L 1Z0
(705) 778-3666

