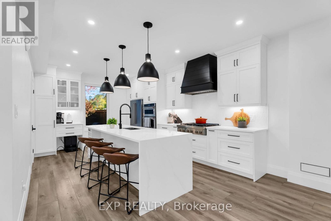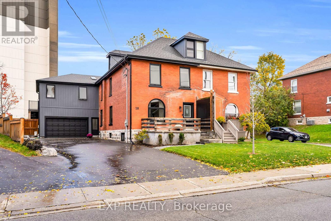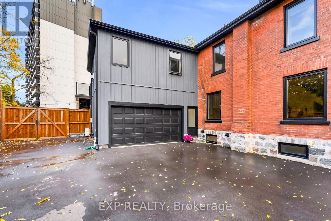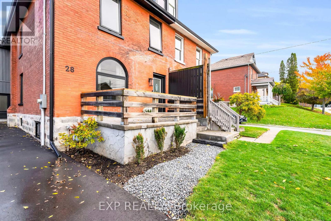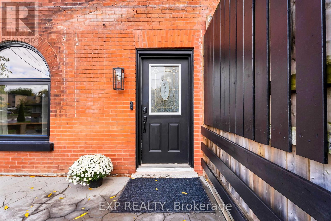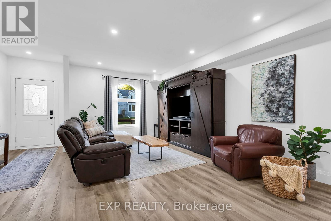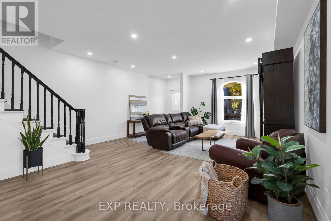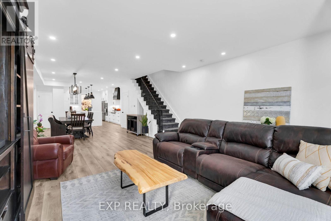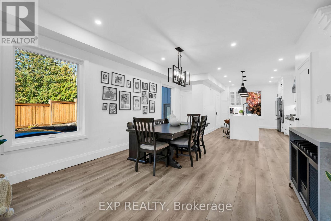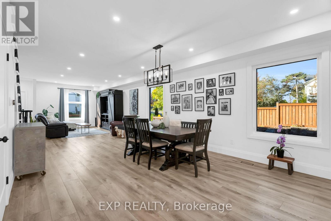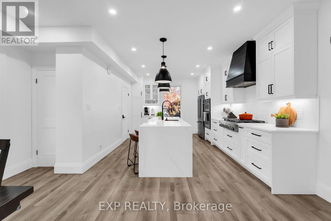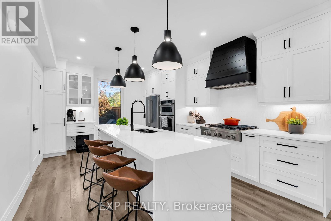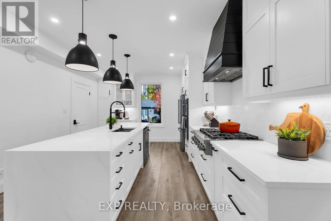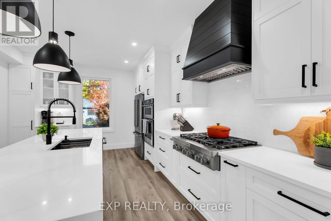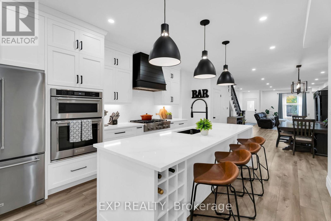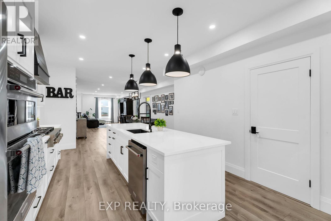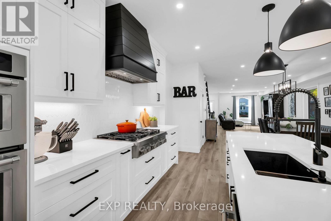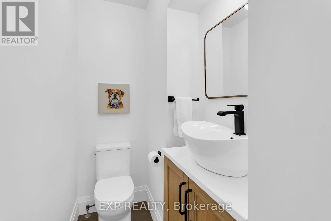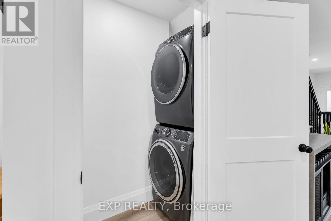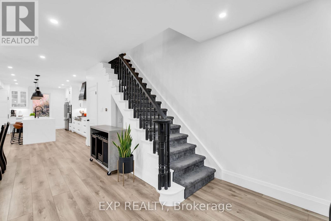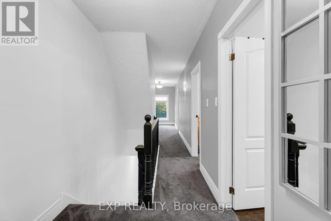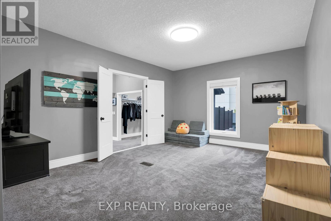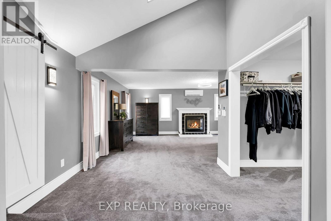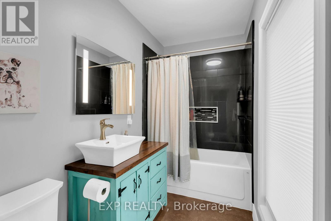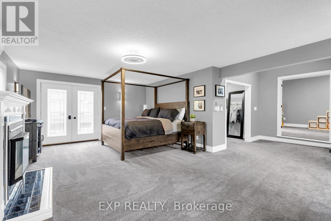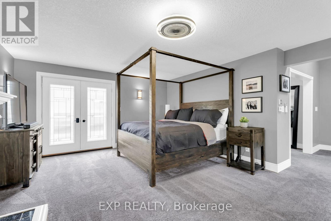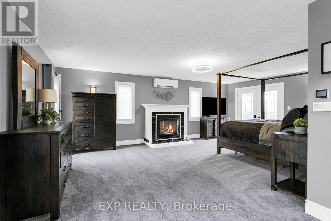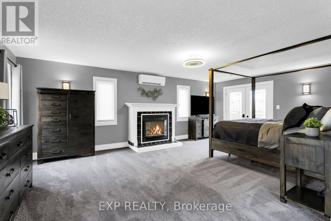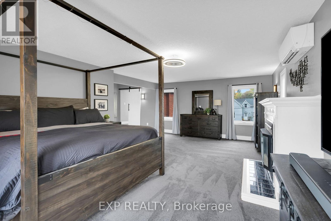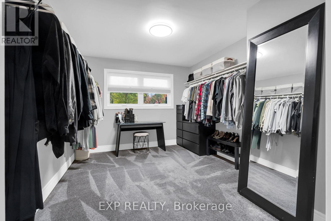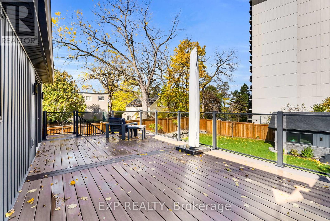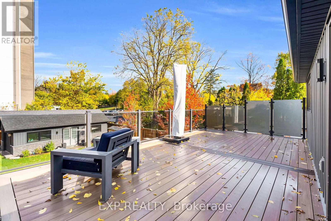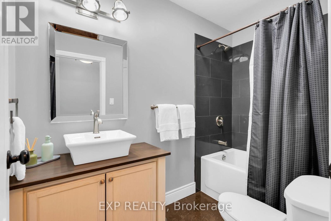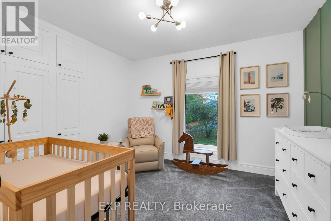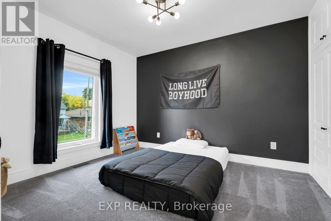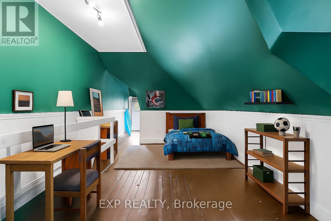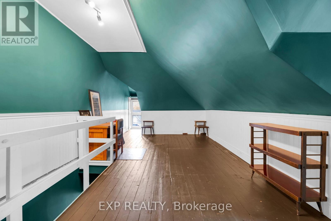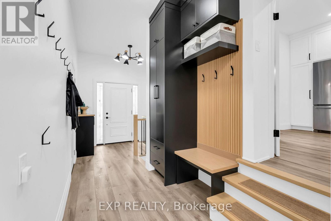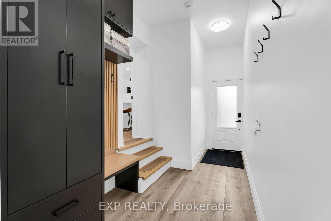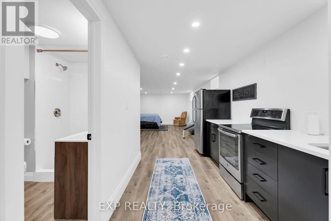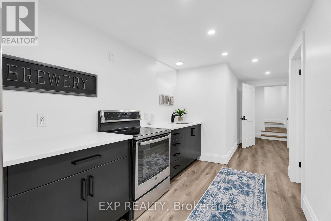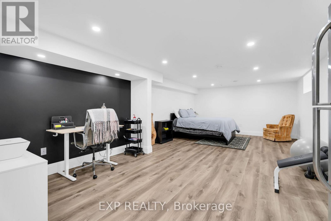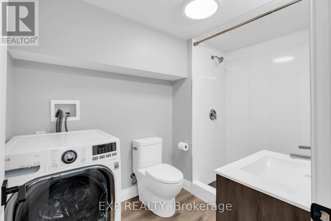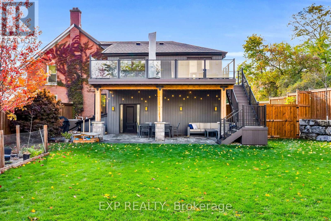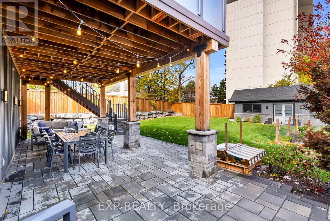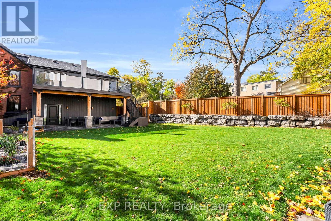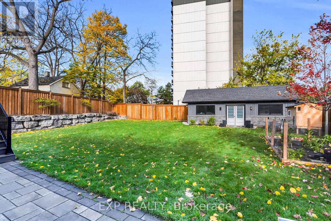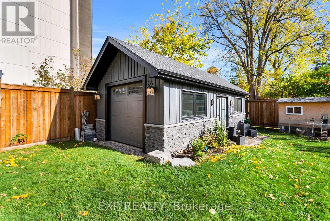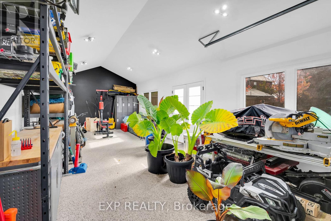28 Elliott Street Cambridge, Ontario N1R 2J2
$899,999
This hidden gem in the heart of Downtown Galt offers nearly 3,000 sq. ft. of living space on a rare almost half-acre lot, just steps from the Grand River, Farmers' Market, and Gaslight District. This semi-detached home features 4 bedrooms with the finished attic that has been converted to living space. With soundproofing between levels and tinted exterior windows for added comfort. The modern kitchen boasts waterfall quartz counters, built-in stove and double wall oven and a custom coffee bar, while the 9-ft ceilings and vinyl plank flooring elevate the open-concept layout. The finished garage doubles as a workshop or project-car space, complemented by an insulated back shop with hydro, epoxy floors, and an EV charger. Basement has been transformed with updated from top to bottom, this space is perfect for an in-law suite.The backyard has been meticulously maintained with a level of care and craftsmanship that's rarely seen.Separate garage for a workshop, new fences and retaining walls and capped off by a massive composite deck that leaves your primary suite and connects you with the yard. Major updates include a 2019 furnace/AC/hot-water system (owned), 2020 fencing, retaining wall, composite deck, and siding, 2021 tinted windows, interlock, and new kitchen/appliances, 2024 spray-foamed attached garage, and a 2025 driveway. With a 200-amp panel, BBQ gas and hot-tub hookups. This property blends modern comfort, efficiency, and potential - even offering triplex conversion possibilities for savvy buyers. (id:50886)
Open House
This property has open houses!
1:00 pm
Ends at:4:00 pm
Property Details
| MLS® Number | X12473978 |
| Property Type | Single Family |
| Equipment Type | None |
| Features | Irregular Lot Size, In-law Suite |
| Parking Space Total | 9 |
| Rental Equipment Type | None |
| Structure | Deck, Patio(s) |
Building
| Bathroom Total | 4 |
| Bedrooms Above Ground | 4 |
| Bedrooms Total | 4 |
| Age | 100+ Years |
| Amenities | Fireplace(s) |
| Appliances | Garage Door Opener Remote(s), Range, Water Heater - Tankless, Water Heater, All, Window Coverings |
| Basement Development | Finished |
| Basement Type | N/a (finished) |
| Construction Status | Insulation Upgraded |
| Construction Style Attachment | Semi-detached |
| Cooling Type | Central Air Conditioning |
| Exterior Finish | Brick, Vinyl Siding |
| Fireplace Present | Yes |
| Fireplace Total | 1 |
| Flooring Type | Vinyl, Carpeted, Wood |
| Half Bath Total | 1 |
| Heating Fuel | Natural Gas |
| Heating Type | Forced Air |
| Stories Total | 2 |
| Size Interior | 2,500 - 3,000 Ft2 |
| Type | House |
| Utility Water | Municipal Water |
Parking
| Attached Garage | |
| Garage |
Land
| Acreage | No |
| Landscape Features | Landscaped |
| Sewer | Sanitary Sewer |
| Size Irregular | 34.5 X 178 Acre ; 84.16 Ft X 161.72 X 35.97 X 178.01 Ft |
| Size Total Text | 34.5 X 178 Acre ; 84.16 Ft X 161.72 X 35.97 X 178.01 Ft |
Rooms
| Level | Type | Length | Width | Dimensions |
|---|---|---|---|---|
| Second Level | Primary Bedroom | 6.86 m | 4.32 m | 6.86 m x 4.32 m |
| Second Level | Sitting Room | 5.66 m | 3.79 m | 5.66 m x 3.79 m |
| Second Level | Bedroom 2 | 3.61 m | 3.1 m | 3.61 m x 3.1 m |
| Second Level | Bedroom 3 | 3.61 m | 3.1 m | 3.61 m x 3.1 m |
| Second Level | Bedroom 4 | 7.44 m | 3.35 m | 7.44 m x 3.35 m |
| Basement | Living Room | 7.32 m | 4.14 m | 7.32 m x 4.14 m |
| Basement | Kitchen | 3.05 m | 2.11 m | 3.05 m x 2.11 m |
| Main Level | Living Room | 4.95 m | 5.08 m | 4.95 m x 5.08 m |
| Main Level | Dining Room | 4.7 m | 4.01 m | 4.7 m x 4.01 m |
| Main Level | Kitchen | 6.3 m | 4.95 m | 6.3 m x 4.95 m |
| Main Level | Mud Room | 6.93 m | 1.3 m | 6.93 m x 1.3 m |
Utilities
| Cable | Installed |
| Electricity | Installed |
| Sewer | Installed |
https://www.realtor.ca/real-estate/29014967/28-elliott-street-cambridge
Contact Us
Contact us for more information
Mike Carpino
Salesperson
(416) 587-4021
mikecarpino.expportal.com/
www.facebook.com/MIKECARPINOREALESTATE
www.linkedin.com/in/mike-carpino-a47b37102/
(866) 530-7737

