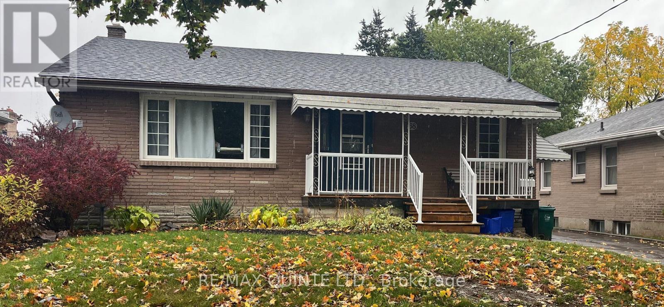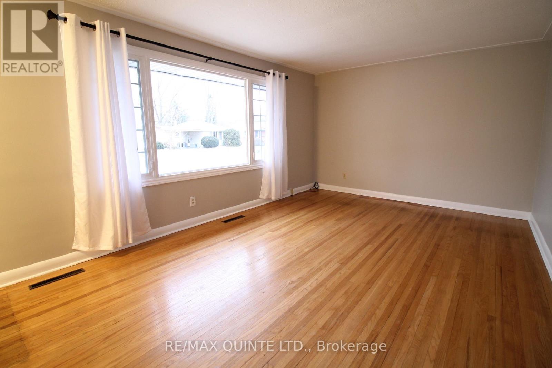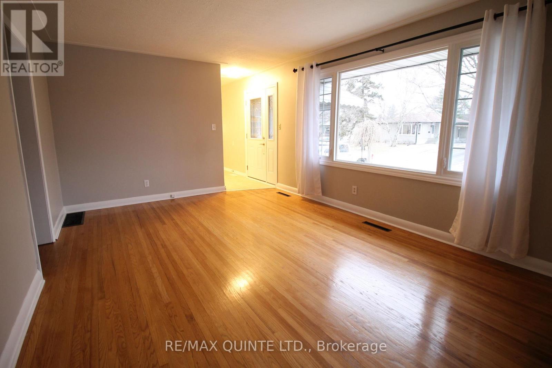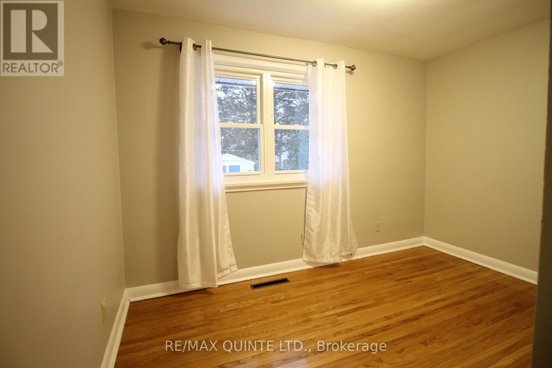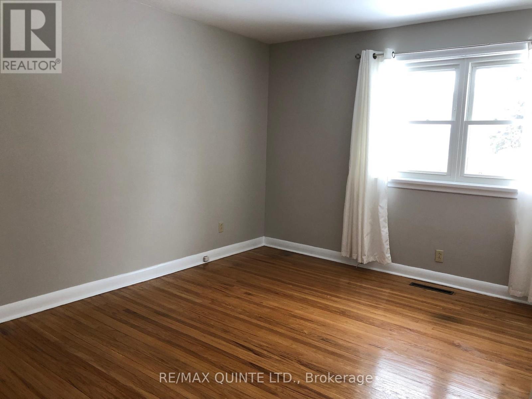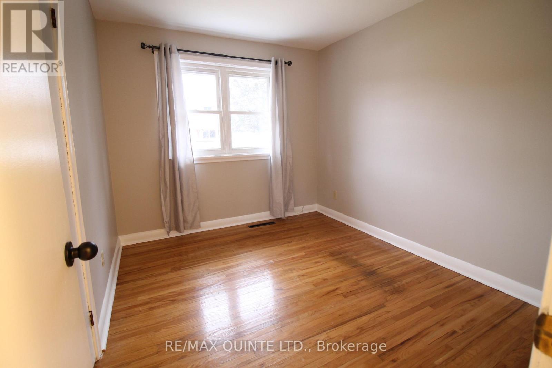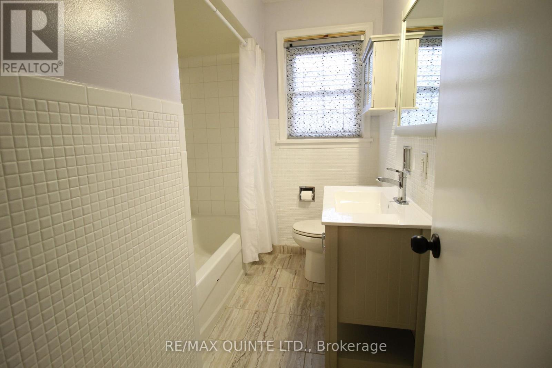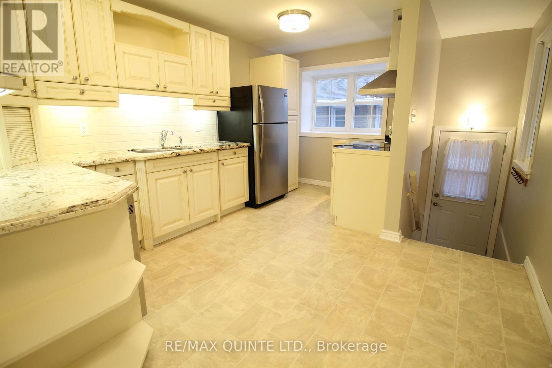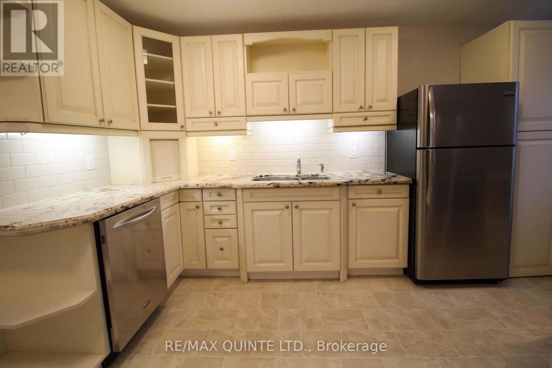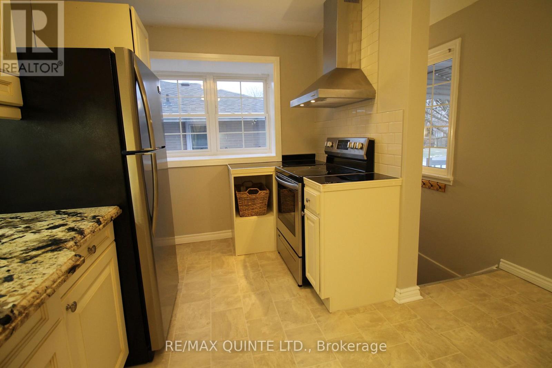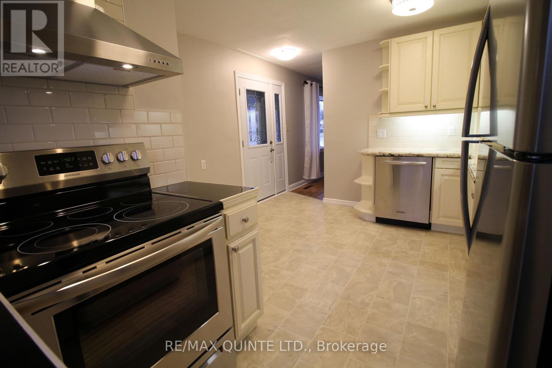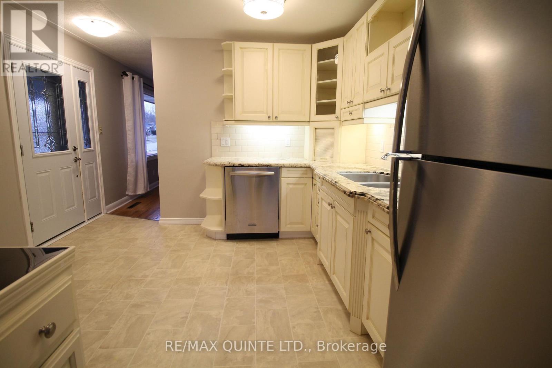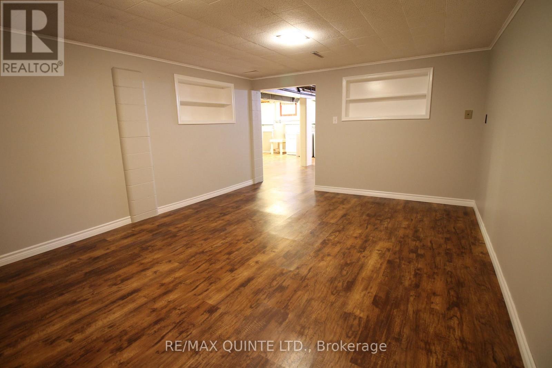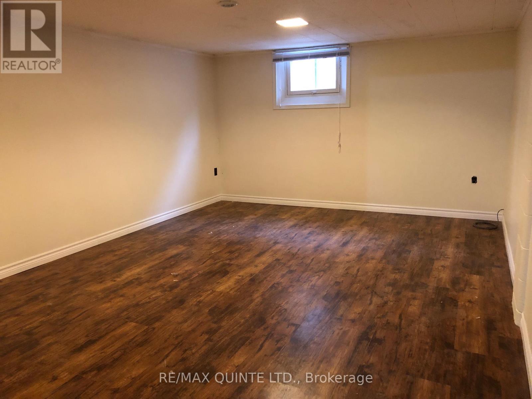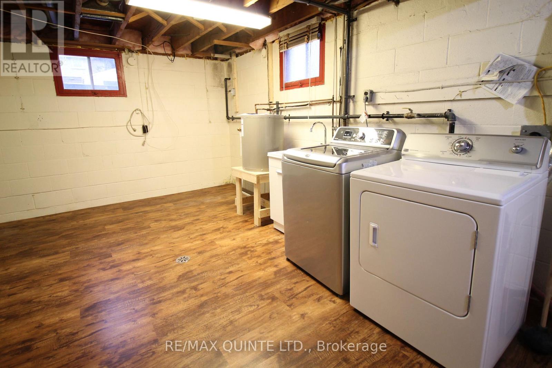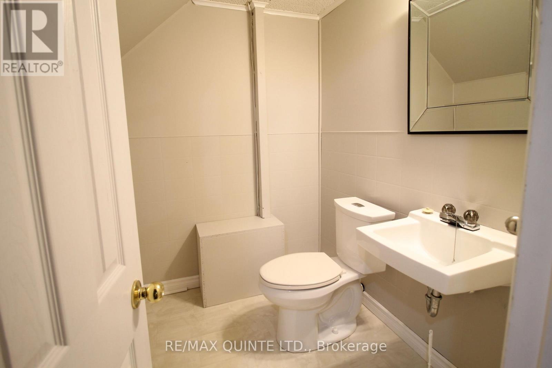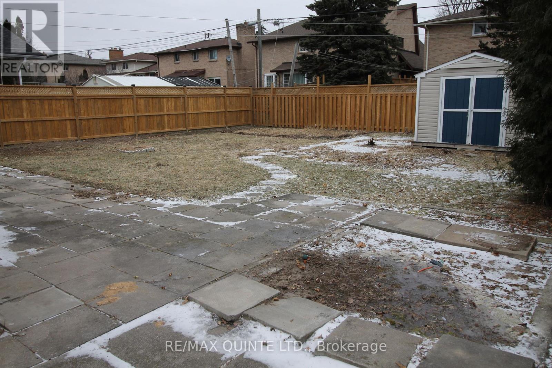68 Elizabeth Crescent Belleville, Ontario K8N 1K5
$2,650 Monthly
Three bedroom bungalow (entire house) in Belleville's east end. Partially fenced, large rear yard, updated kitchen including granite counters and stainless appliances. Hardwood flooring in the living room and bedrooms. Partially finished basement with rec room, 2 pc bath and laundry. Includes kitchen and laundry appliances. Close to the hospital, grocery store, drugstore, hardware store and the Bay View Mall. Available January 1, 2026. Well suited for working professionals willing to sign a one year lease. Tenant to pay gas, hydro and water. Application, employment letter and recent full credit report required (no screen shots please). 24 hours notice for showings. (id:50886)
Property Details
| MLS® Number | X12474519 |
| Property Type | Single Family |
| Community Name | Belleville Ward |
| Amenities Near By | Schools, Place Of Worship, Park |
| Features | Carpet Free |
| Parking Space Total | 3 |
| Structure | Deck, Shed |
Building
| Bathroom Total | 2 |
| Bedrooms Above Ground | 3 |
| Bedrooms Total | 3 |
| Age | 51 To 99 Years |
| Amenities | Canopy |
| Appliances | Dryer, Stove, Washer, Refrigerator |
| Architectural Style | Bungalow |
| Basement Development | Partially Finished |
| Basement Type | N/a (partially Finished) |
| Construction Style Attachment | Detached |
| Cooling Type | Central Air Conditioning |
| Exterior Finish | Brick |
| Foundation Type | Block |
| Half Bath Total | 1 |
| Heating Fuel | Natural Gas |
| Heating Type | Forced Air |
| Stories Total | 1 |
| Size Interior | 700 - 1,100 Ft2 |
| Type | House |
| Utility Water | Municipal Water |
Parking
| No Garage |
Land
| Acreage | No |
| Land Amenities | Schools, Place Of Worship, Park |
| Landscape Features | Landscaped |
| Sewer | Sanitary Sewer |
| Size Depth | 107 Ft ,8 In |
| Size Frontage | 50 Ft |
| Size Irregular | 50 X 107.7 Ft |
| Size Total Text | 50 X 107.7 Ft |
Rooms
| Level | Type | Length | Width | Dimensions |
|---|---|---|---|---|
| Lower Level | Recreational, Games Room | 5 m | 3.83 m | 5 m x 3.83 m |
| Lower Level | Laundry Room | 5.79 m | 5.18 m | 5.79 m x 5.18 m |
| Main Level | Living Room | 5.53 m | 3.5 m | 5.53 m x 3.5 m |
| Main Level | Kitchen | 4.47 m | 2.46 m | 4.47 m x 2.46 m |
| Main Level | Primary Bedroom | 4.36 m | 3.17 m | 4.36 m x 3.17 m |
| Main Level | Bedroom 2 | 3.22 m | 2.74 m | 3.22 m x 2.74 m |
| Main Level | Bedroom 3 | 3.58 m | 2.23 m | 3.58 m x 2.23 m |
Contact Us
Contact us for more information
Dave Quickert
Broker
(866) 969-9907
davequickert.com/
(613) 969-9907
(613) 969-4447
www.remaxquinte.com/

