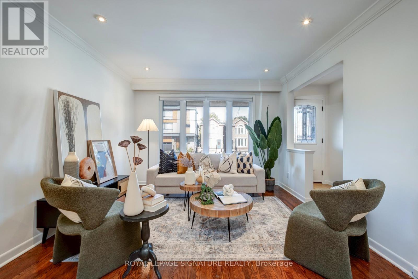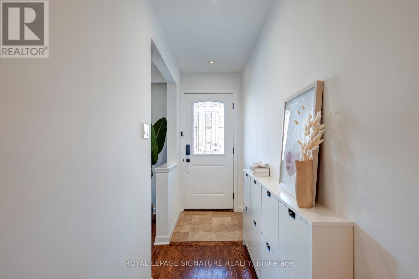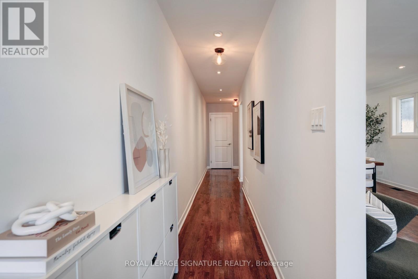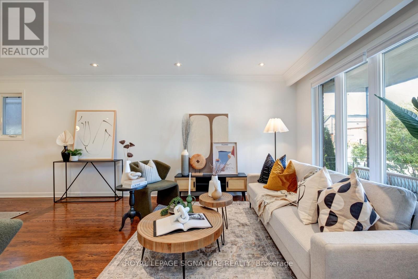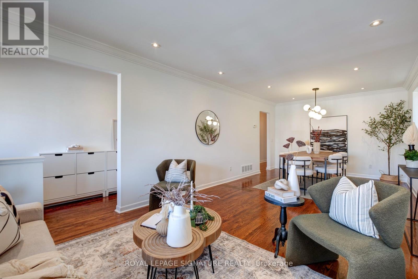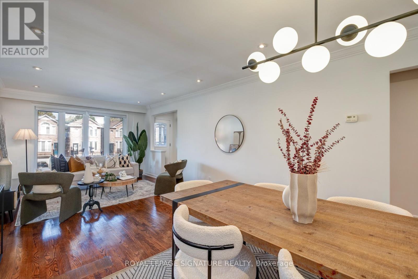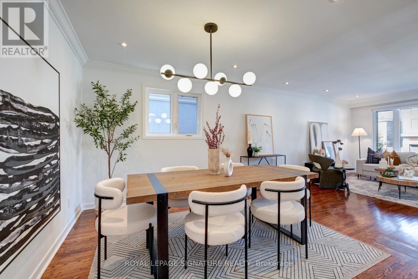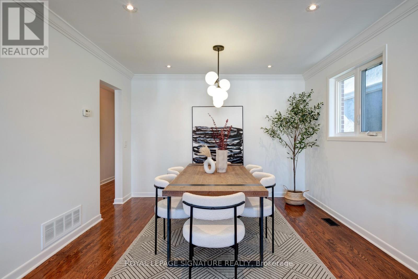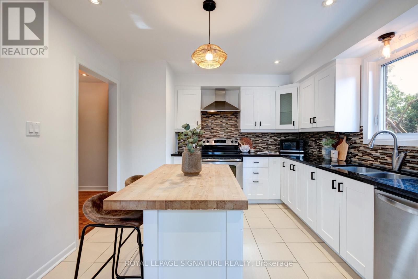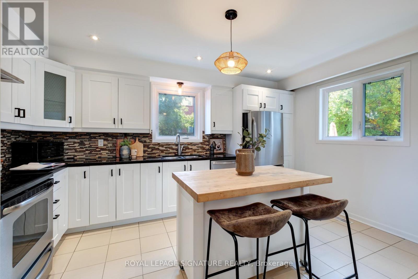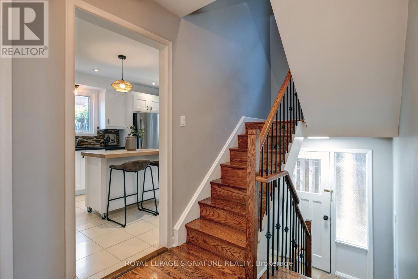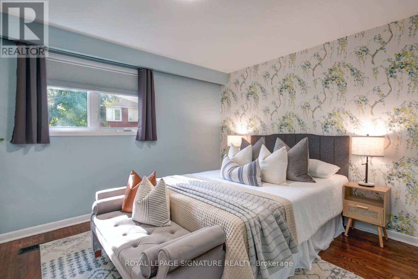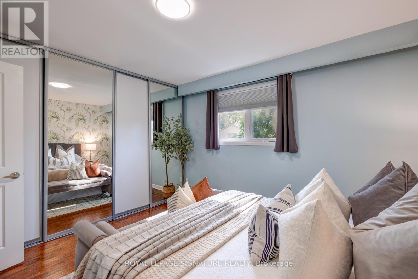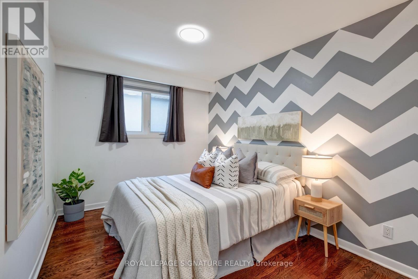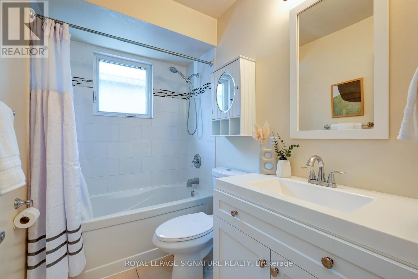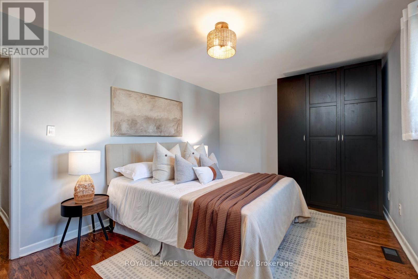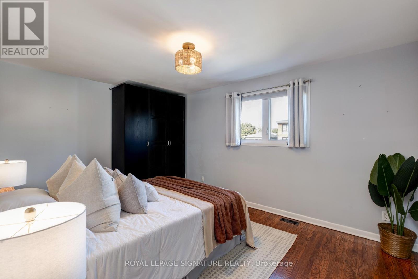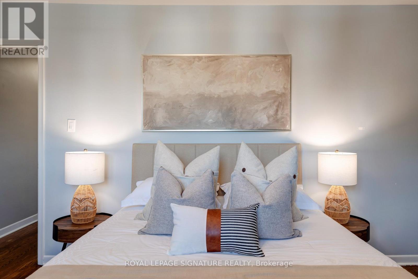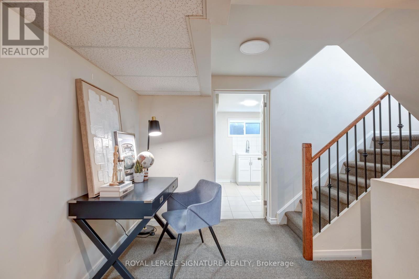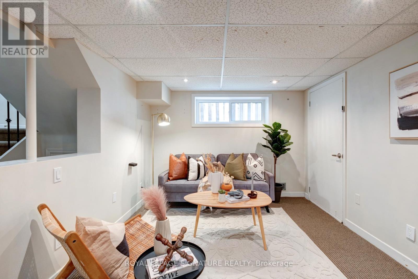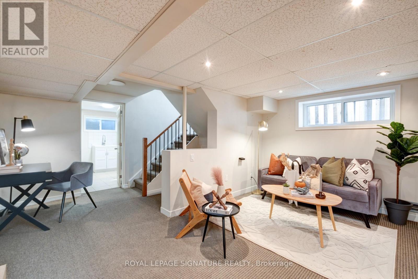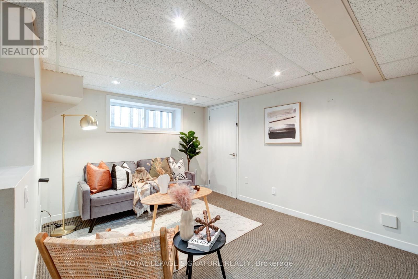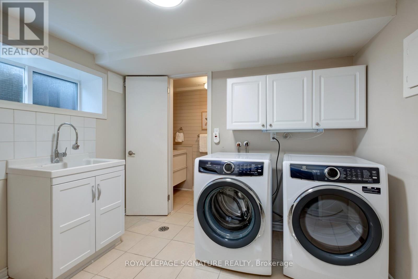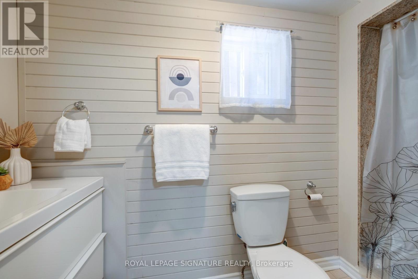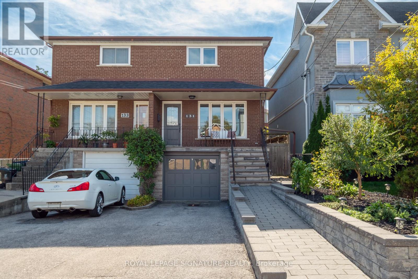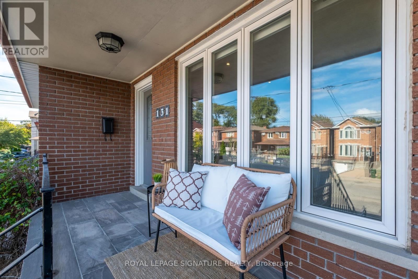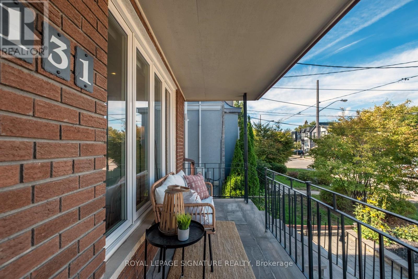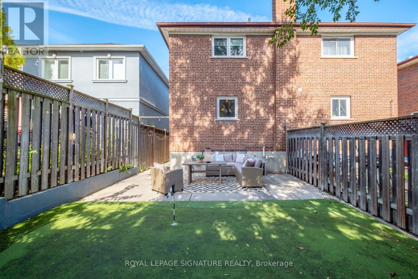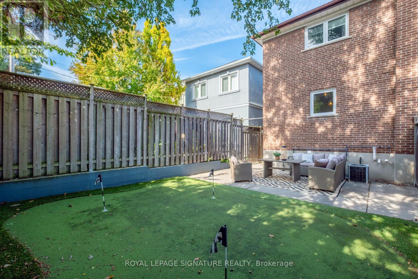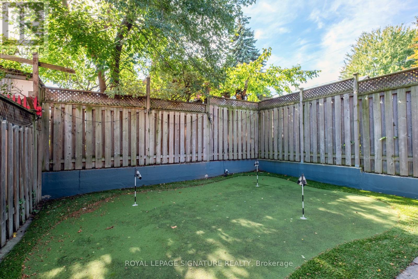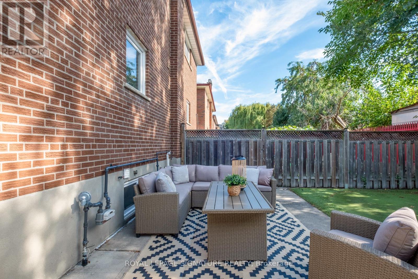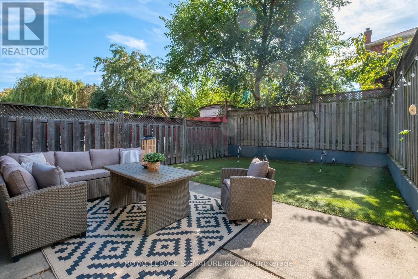131 Virginia Avenue Toronto, Ontario M4C 2T3
$1,195,000
Welcome to this beautifully maintained solid brick semi that truly has it all. Step inside to discover sun-filled, generously sized rooms and plenty of thoughtfully designed storage throughout. The professionally landscaped, low-maintenance exterior offers great curb appeal and parking for up to 3 cars a rare find!The open-concept living and dining areas are perfect for entertaining, while the modern kitchen features granite countertops and ample cabinetry for the home chef. Gleaming oak hardwood floors flow throughout the main and second levels, adding warmth and timeless character to every space.Upstairs, youll find three oversized bedrooms, each offering exceptional space and flexibility ideal for a growing family or anyone craving room to work, play, and unwind.The finished basement extends your living space with a cozy family room, a convenient 3-piece bath, a dedicated laundry area, and a spacious cold room for extra storage.Located in a sought-after, family-friendly neighbourhood, enjoy being within walking distance to schools, Taylor Creek Park, a community recreation centre, and convenient TTC transit.This move-in ready home combines comfort, style, and location an incredible opportunity you wont want to miss! (id:50886)
Open House
This property has open houses!
2:00 pm
Ends at:4:00 pm
Property Details
| MLS® Number | E12474417 |
| Property Type | Single Family |
| Community Name | Danforth Village-East York |
| Amenities Near By | Hospital, Park, Public Transit, Schools |
| Community Features | Community Centre |
| Equipment Type | Water Heater |
| Parking Space Total | 3 |
| Rental Equipment Type | Water Heater |
Building
| Bathroom Total | 2 |
| Bedrooms Above Ground | 3 |
| Bedrooms Total | 3 |
| Appliances | Dishwasher, Dryer, Range, Washer, Window Coverings, Refrigerator |
| Basement Development | Finished |
| Basement Type | N/a (finished) |
| Construction Style Attachment | Semi-detached |
| Cooling Type | Central Air Conditioning |
| Exterior Finish | Brick |
| Flooring Type | Hardwood, Carpeted, Ceramic, Concrete |
| Foundation Type | Unknown |
| Heating Fuel | Natural Gas |
| Heating Type | Forced Air |
| Stories Total | 2 |
| Size Interior | 1,500 - 2,000 Ft2 |
| Type | House |
| Utility Water | Municipal Water |
Parking
| Garage |
Land
| Acreage | No |
| Fence Type | Fenced Yard |
| Land Amenities | Hospital, Park, Public Transit, Schools |
| Sewer | Sanitary Sewer |
| Size Depth | 100 Ft |
| Size Frontage | 22 Ft |
| Size Irregular | 22 X 100 Ft |
| Size Total Text | 22 X 100 Ft |
Rooms
| Level | Type | Length | Width | Dimensions |
|---|---|---|---|---|
| Second Level | Primary Bedroom | 4.84 m | 3.35 m | 4.84 m x 3.35 m |
| Second Level | Bedroom 2 | 3.71 m | 2.79 m | 3.71 m x 2.79 m |
| Second Level | Bedroom 3 | 4.05 m | 3.43 m | 4.05 m x 3.43 m |
| Basement | Family Room | 4.63 m | 5.18 m | 4.63 m x 5.18 m |
| Basement | Laundry Room | 2.27 m | 3.11 m | 2.27 m x 3.11 m |
| Basement | Utility Room | 1.29 m | 6.06 m | 1.29 m x 6.06 m |
| Main Level | Living Room | 3.6 m | 7.97 m | 3.6 m x 7.97 m |
| Main Level | Dining Room | 3.6 m | 7.97 m | 3.6 m x 7.97 m |
| Main Level | Kitchen | 4.82 m | 3.39 m | 4.82 m x 3.39 m |
Contact Us
Contact us for more information
Erica Reddy
Broker
www.ericareddy.com/
8 Sampson Mews Suite 201 The Shops At Don Mills
Toronto, Ontario M3C 0H5
(416) 443-0300
(416) 443-8619

