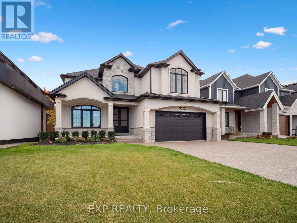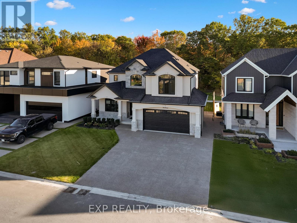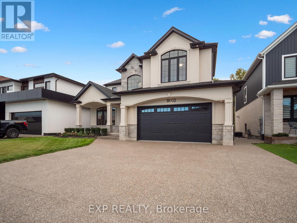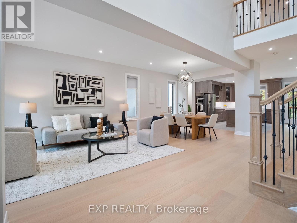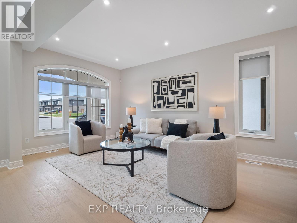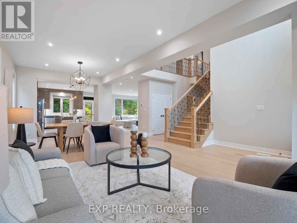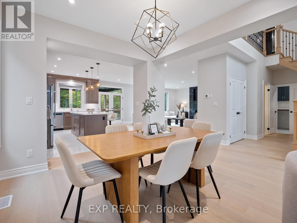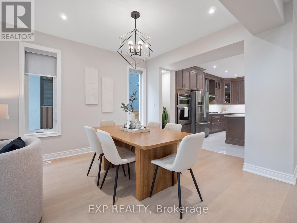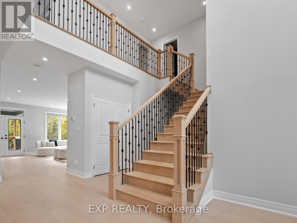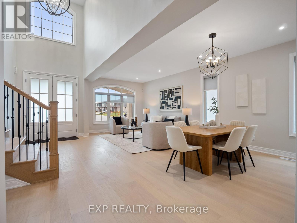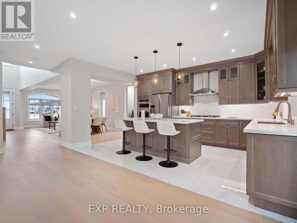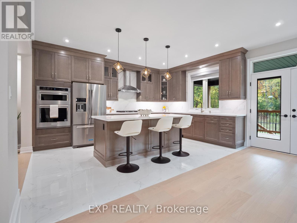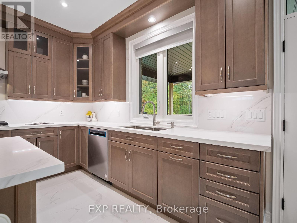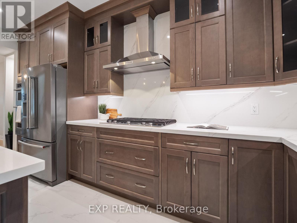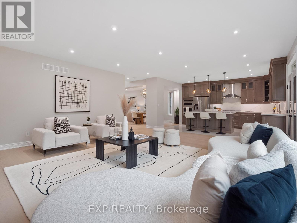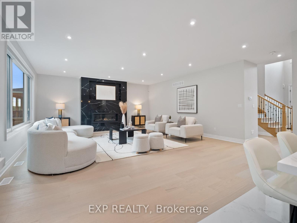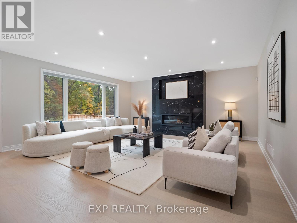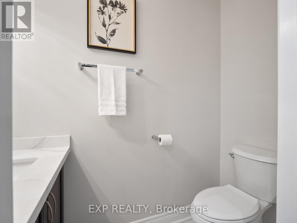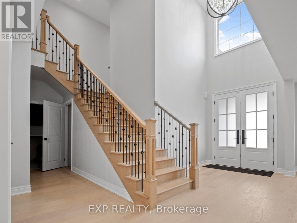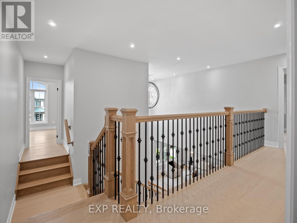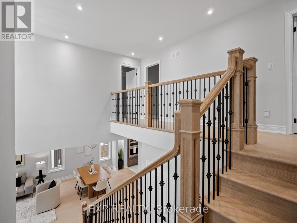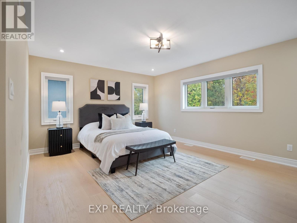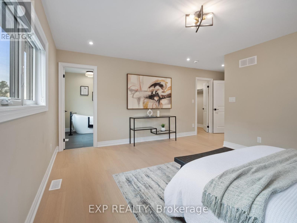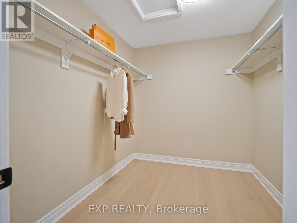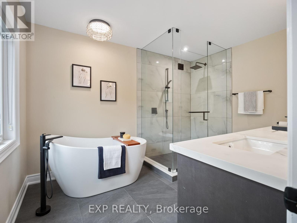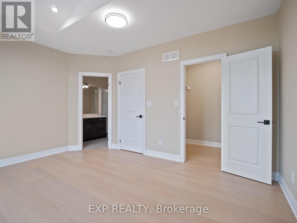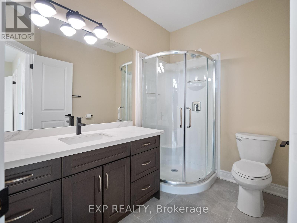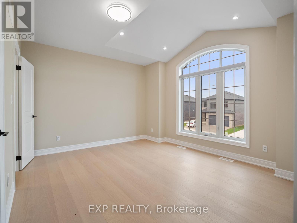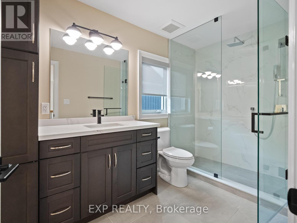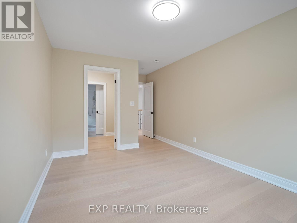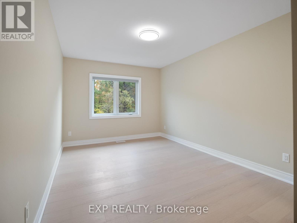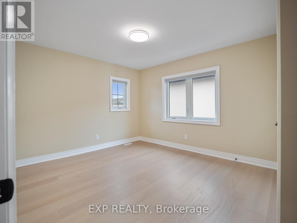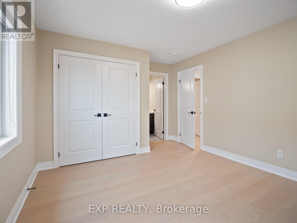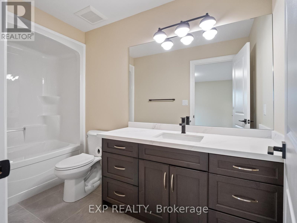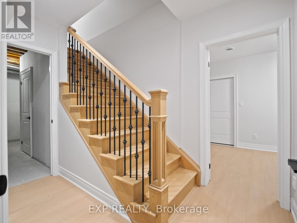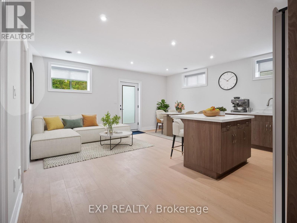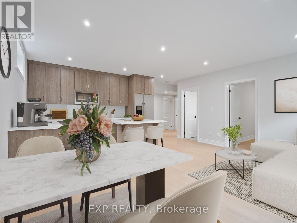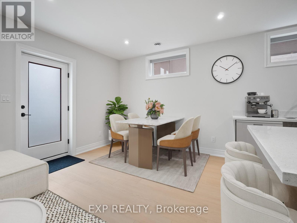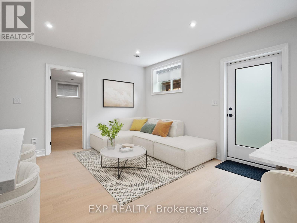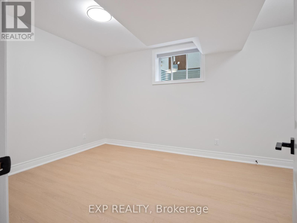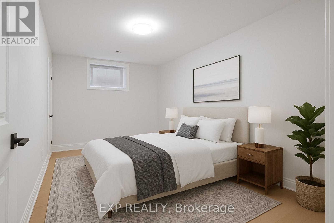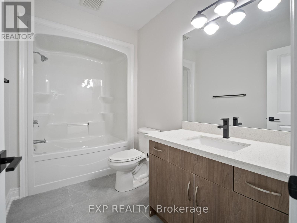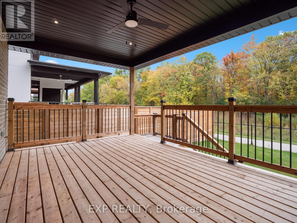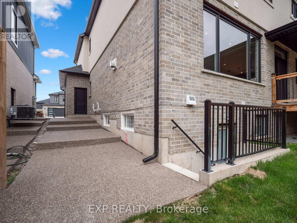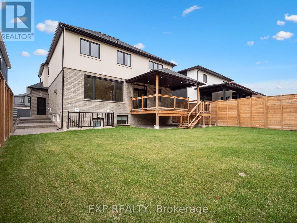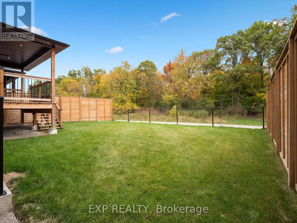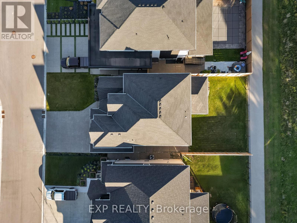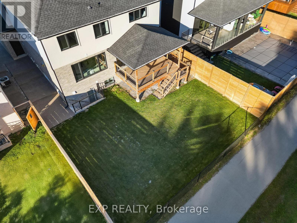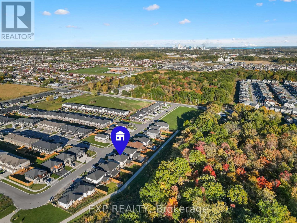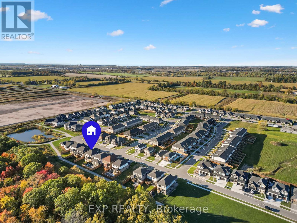9002 Emily Boulevard Niagara Falls, Ontario L2H 3T1
$1,449,000
LUXURY LIVING BACKING ONTO PROTECTED GREEN SPACE IN SOUTH END NIAGARA FALLS. Welcome to 9002 Emily Boulevard, a stunning 2024 custom-built two-storey home blending modern design, thoughtful detail, and everyday functionality in one of Niagara Falls' most desirable neighbourhoods. Backing onto Heartland Forest, this property offers scenic views, privacy, seasonal colour changes, and visits from local wildlife, all enjoyed from a covered back deck and bright south-facing windows. The curb appeal is undeniable with an aggregate driveway, inviting front porch, professional landscaping with irrigation, and a built-in security system with outdoor cameras. Inside, the bright open-concept main floor features hardwood flooring, pot lights, a spacious living and dining area, and a chef's kitchen with a large island, quartz counters and backsplash, soft-close cabinetry, and premium KitchenAid appliances including a gas stove and wall oven. Double doors lead to a covered deck overlooking the backyard, while the adjoining great room showcases a dramatic floor-to-ceiling gas fireplace. A two-piece powder room and convenient main-floor laundry with custom cabinetry and sink are located off the garage. Upstairs offers four generous bedrooms, each with an attached ensuite. A luxurious primary with walk-in and spa-like five-piece ensuite with soaker tub and forest views. The finished lower level extends the living space with an in-law suite featuring two bedrooms, a four-piece bathroom, custom kitchen with courts counters and backsplash, walk-up separate entrance, potential third bedroom or office, and laundry rough-in. Extras include a tankless on-demand water heater, HRV, battery backup sump pump, 200-amp panel, interconnected smoke and CO detectors, and upgraded soundproofing between floors. Close to schools, parks, golf, and the upcoming Niagara South Hospital, this home offers exceptional comfort and style. (id:50886)
Property Details
| MLS® Number | X12474623 |
| Property Type | Single Family |
| Community Name | 222 - Brown |
| Amenities Near By | Golf Nearby, Hospital, Schools |
| Features | Wooded Area, Backs On Greenbelt, Conservation/green Belt, Carpet Free, In-law Suite |
| Parking Space Total | 6 |
| Structure | Deck |
Building
| Bathroom Total | 6 |
| Bedrooms Above Ground | 4 |
| Bedrooms Below Ground | 2 |
| Bedrooms Total | 6 |
| Age | 0 To 5 Years |
| Amenities | Fireplace(s) |
| Appliances | Garage Door Opener Remote(s), Water Heater - Tankless, Water Heater, Dishwasher, Microwave, Oven, Stove, Window Coverings, Refrigerator |
| Basement Development | Finished |
| Basement Features | Separate Entrance |
| Basement Type | N/a (finished), N/a |
| Construction Status | Insulation Upgraded |
| Construction Style Attachment | Detached |
| Cooling Type | Central Air Conditioning |
| Exterior Finish | Stucco, Brick |
| Fireplace Present | Yes |
| Fireplace Total | 1 |
| Foundation Type | Poured Concrete |
| Half Bath Total | 1 |
| Heating Fuel | Natural Gas |
| Heating Type | Forced Air |
| Stories Total | 2 |
| Size Interior | 3,000 - 3,500 Ft2 |
| Type | House |
| Utility Water | Municipal Water |
Parking
| Attached Garage | |
| Garage |
Land
| Acreage | No |
| Land Amenities | Golf Nearby, Hospital, Schools |
| Landscape Features | Lawn Sprinkler |
| Size Depth | 114 Ft ,9 In |
| Size Frontage | 50 Ft |
| Size Irregular | 50 X 114.8 Ft |
| Size Total Text | 50 X 114.8 Ft |
| Zoning Description | R3 |
Rooms
| Level | Type | Length | Width | Dimensions |
|---|---|---|---|---|
| Second Level | Bedroom | 4.39 m | 3.76 m | 4.39 m x 3.76 m |
| Second Level | Bedroom | 4.34 m | 3.05 m | 4.34 m x 3.05 m |
| Second Level | Primary Bedroom | 5.92 m | 4.98 m | 5.92 m x 4.98 m |
| Second Level | Bedroom | 3.43 m | 4.39 m | 3.43 m x 4.39 m |
| Basement | Bedroom | 4.34 m | 3.15 m | 4.34 m x 3.15 m |
| Basement | Bedroom | 5.08 m | 2.97 m | 5.08 m x 2.97 m |
| Basement | Living Room | 5.26 m | 2.74 m | 5.26 m x 2.74 m |
| Basement | Kitchen | 3.18 m | 4.11 m | 3.18 m x 4.11 m |
| Basement | Utility Room | 4.01 m | 3.12 m | 4.01 m x 3.12 m |
| Basement | Office | 5.21 m | 3.1 m | 5.21 m x 3.1 m |
| Main Level | Living Room | 5.94 m | 7.21 m | 5.94 m x 7.21 m |
| Main Level | Kitchen | 3.48 m | 4.95 m | 3.48 m x 4.95 m |
| Main Level | Dining Room | 3.66 m | 3.35 m | 3.66 m x 3.35 m |
| Main Level | Living Room | 4.55 m | 3.35 m | 4.55 m x 3.35 m |
| Main Level | Laundry Room | 2.69 m | 1.78 m | 2.69 m x 1.78 m |
https://www.realtor.ca/real-estate/29016004/9002-emily-boulevard-niagara-falls-brown-222-brown
Contact Us
Contact us for more information
Kristen Beneteau
Salesperson
www.facebook.com/KristenBeneteau.NiagaraRealtor
www.instagram.com/kristenbeneteau_realtor/
4025 Dorchester Road, Suite 260
Niagara Falls, Ontario L2E 7K8
(866) 530-7737
exprealty.ca/
Jordan Coons
Salesperson
4025 Dorchester Road, Suite 260
Niagara Falls, Ontario L2E 7K8
(866) 530-7737
exprealty.ca/

