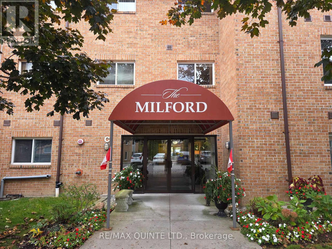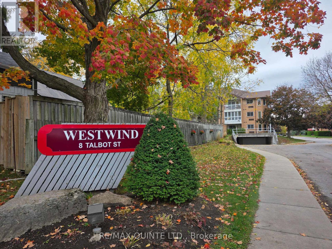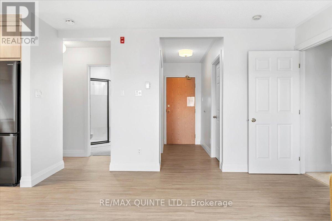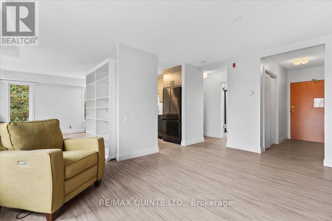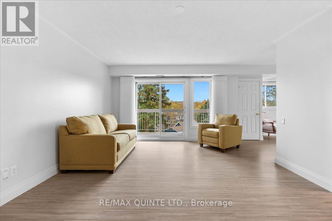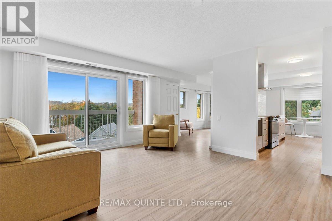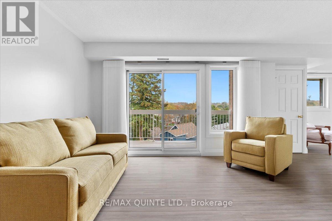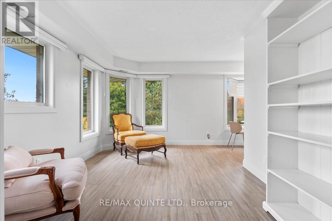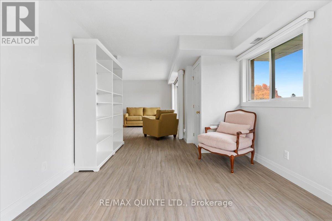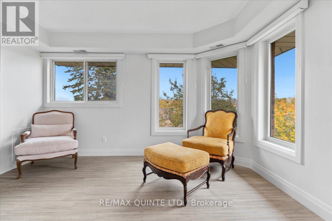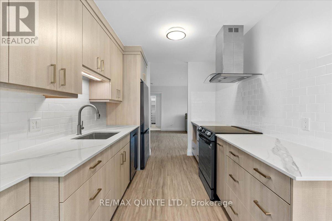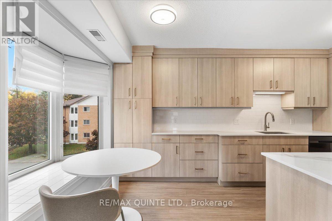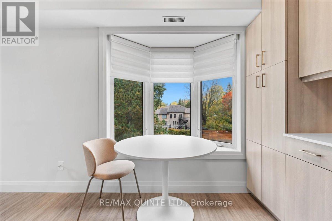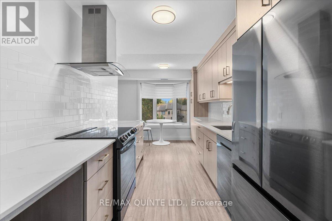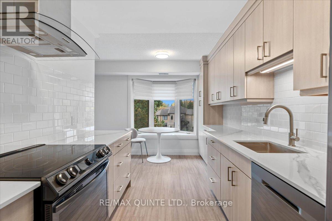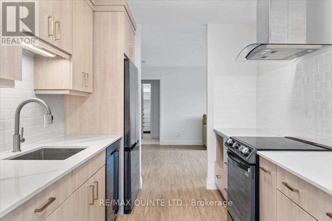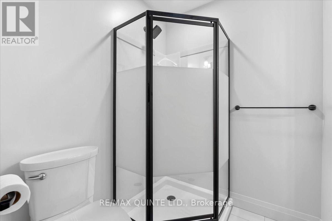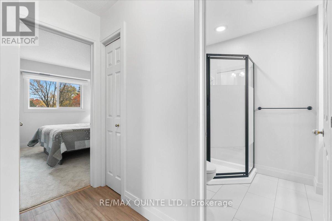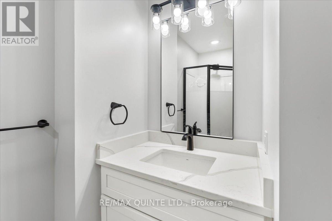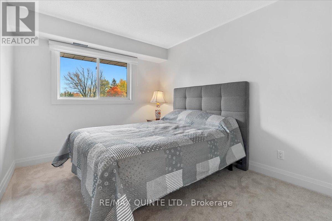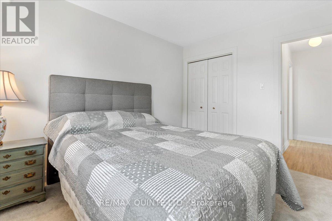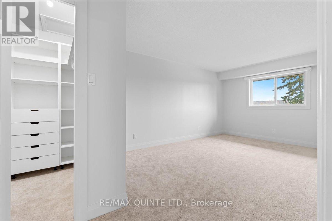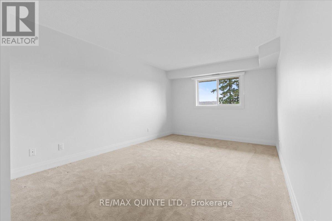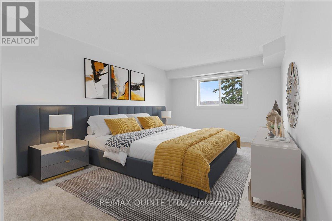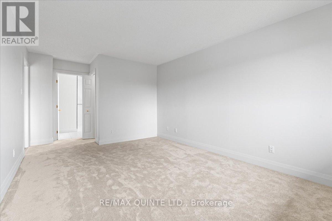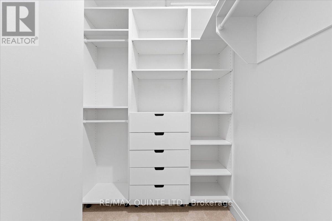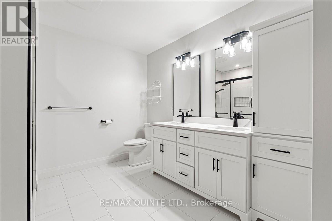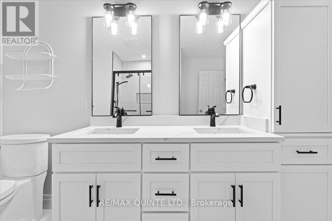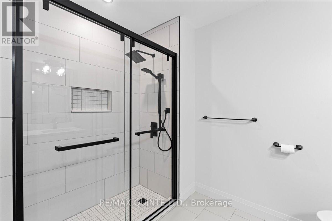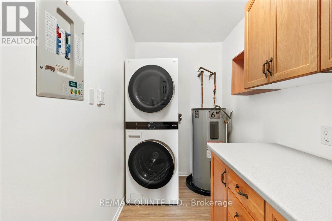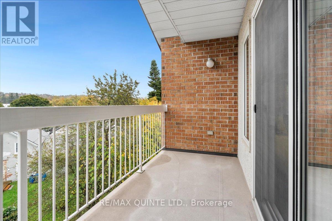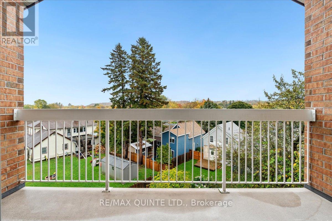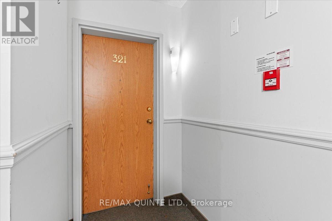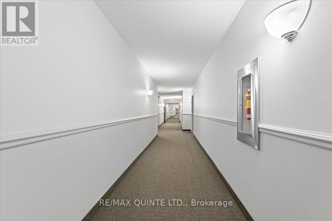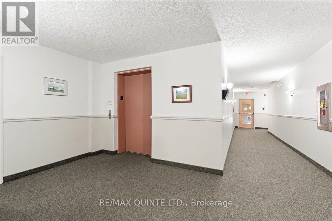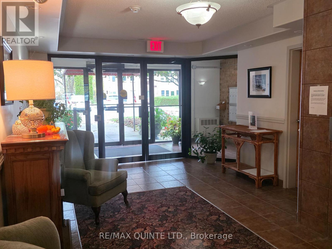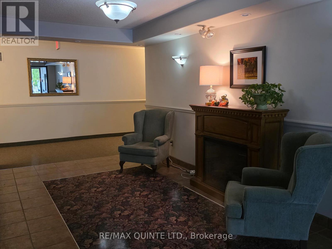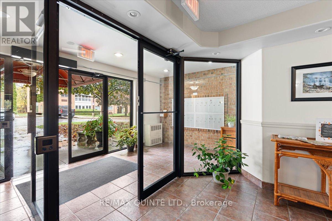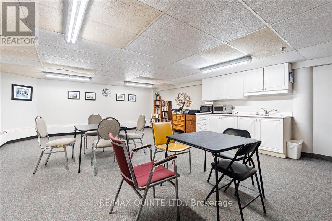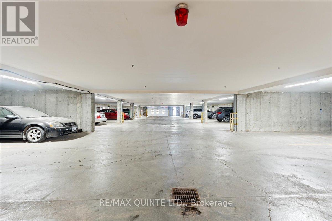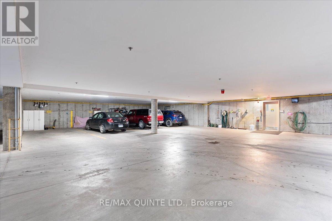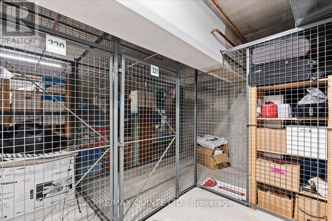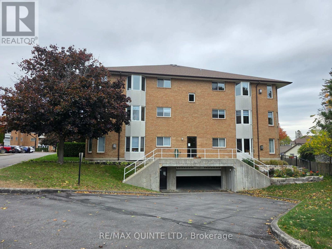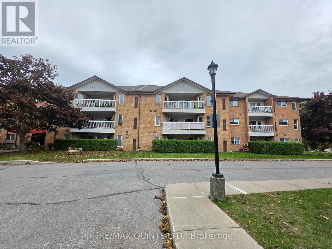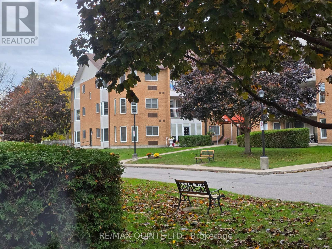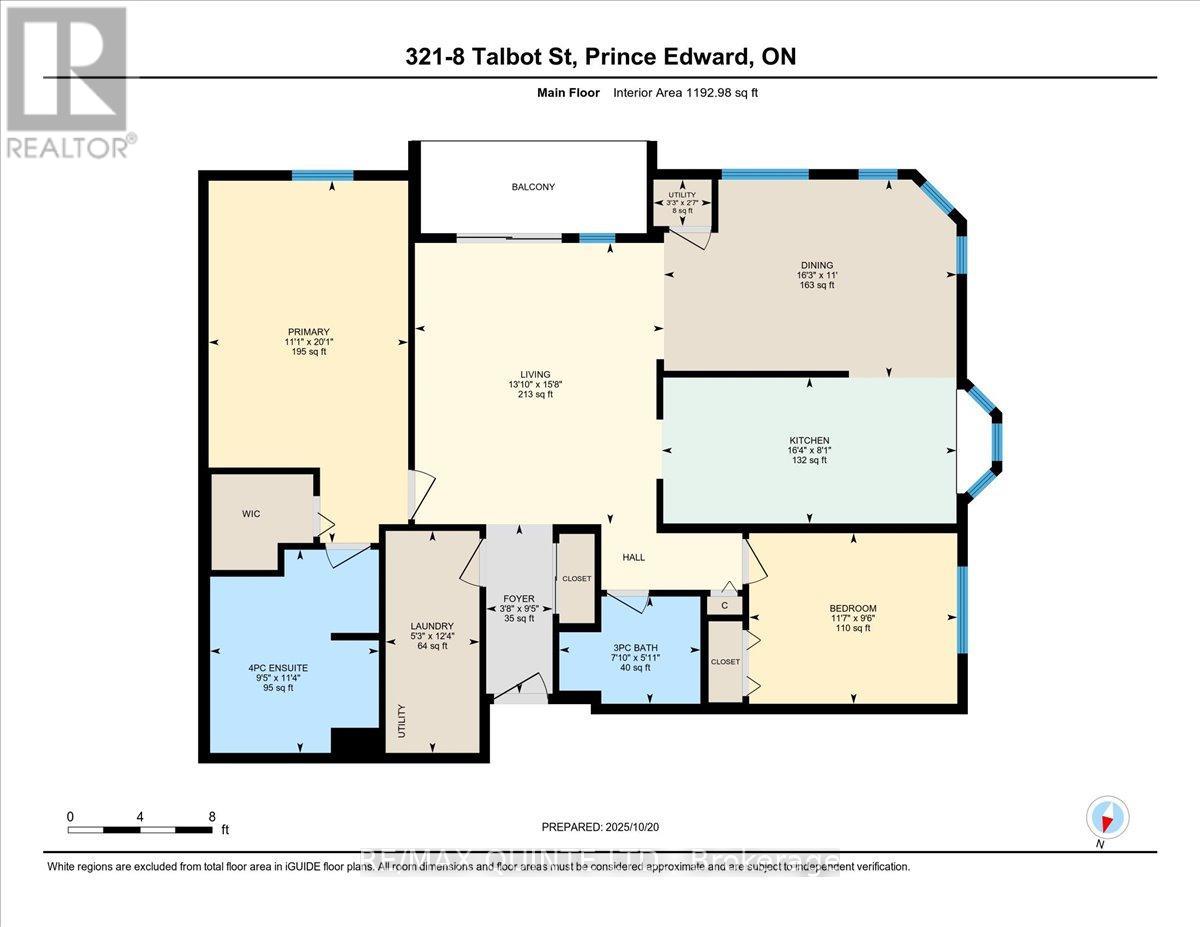321 - 8 Talbot Street Prince Edward County, Ontario K0K 2T0
$629,000Maintenance, Water, Parking, Insurance, Common Area Maintenance
$578.13 Monthly
Maintenance, Water, Parking, Insurance, Common Area Maintenance
$578.13 MonthlyWestwinds Condo! This fully renovated 2 bedroom suite in The Milford building offers easy, low maintenance living and excellent location. Main Street Picton is just steps away, making shopping, dining and errands simple. Large corner unit on the top floor featuring views over the town of Picton. Plenty of windows provide natural light in the open concept living spaces. Attractive galley kitchen with stainless steel appliances and breakfast nook with Bay Window. A combined dining and living room provide a spacious and bright area with sliding doors that walk out to the South facing balcony. The Primary Suite features a walk-in closet with built in shelving and a 4 piece Ensuite bathroom with large glass shower and double sinks. The 2nd bedroom is nicely separated from the primary and is accompanied by another 3 piece bathroom. This building is well maintained, safe and secure with controlled entry and underground parking. Elevator access from parking to 3rd floor. Storage locker also included. Plenty of guest parking is available. (id:50886)
Property Details
| MLS® Number | X12473983 |
| Property Type | Single Family |
| Community Name | Picton Ward |
| Amenities Near By | Golf Nearby, Hospital, Marina, Place Of Worship |
| Community Features | Pets Allowed With Restrictions, Community Centre |
| Features | Balcony, In Suite Laundry |
| Parking Space Total | 1 |
Building
| Bathroom Total | 2 |
| Bedrooms Above Ground | 2 |
| Bedrooms Total | 2 |
| Age | 16 To 30 Years |
| Amenities | Party Room, Visitor Parking, Storage - Locker |
| Appliances | Garage Door Opener Remote(s), Water Heater, Dishwasher, Dryer, Hood Fan, Stove, Washer, Refrigerator |
| Basement Type | None |
| Cooling Type | Central Air Conditioning, Air Exchanger |
| Exterior Finish | Brick |
| Fire Protection | Controlled Entry, Smoke Detectors |
| Flooring Type | Carpeted |
| Heating Fuel | Natural Gas |
| Heating Type | Forced Air |
| Size Interior | 1,000 - 1,199 Ft2 |
| Type | Apartment |
Parking
| Underground | |
| Garage |
Land
| Acreage | No |
| Land Amenities | Golf Nearby, Hospital, Marina, Place Of Worship |
| Landscape Features | Landscaped |
Rooms
| Level | Type | Length | Width | Dimensions |
|---|---|---|---|---|
| Main Level | Living Room | 4.22 m | 4.76 m | 4.22 m x 4.76 m |
| Main Level | Dining Room | 4.95 m | 3.35 m | 4.95 m x 3.35 m |
| Main Level | Kitchen | 4.99 m | 2.47 m | 4.99 m x 2.47 m |
| Main Level | Bathroom | 2.39 m | 1.82 m | 2.39 m x 1.82 m |
| Main Level | Primary Bedroom | 3.38 m | 6.13 m | 3.38 m x 6.13 m |
| Main Level | Bathroom | 2.86 m | 3.44 m | 2.86 m x 3.44 m |
| Main Level | Bedroom 2 | 3.52 m | 2.89 m | 3.52 m x 2.89 m |
| Main Level | Laundry Room | 1.59 m | 3.76 m | 1.59 m x 3.76 m |
Contact Us
Contact us for more information
Colin Henden
Salesperson
(613) 476-5900
(613) 476-2225
Lanna Teresa Martin
Salesperson
(613) 503-1363
(613) 476-5900
(613) 476-2225

