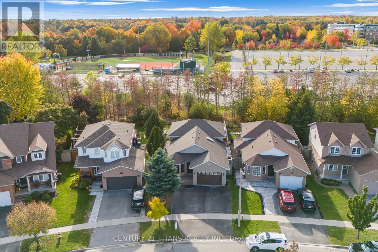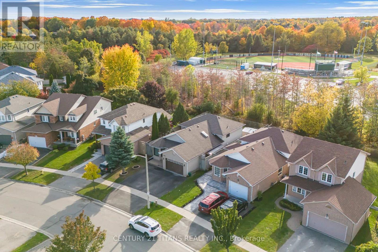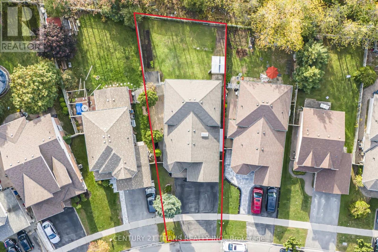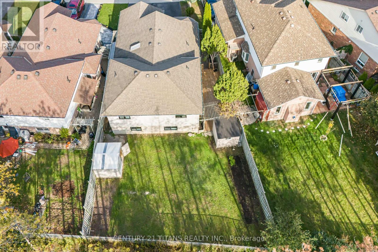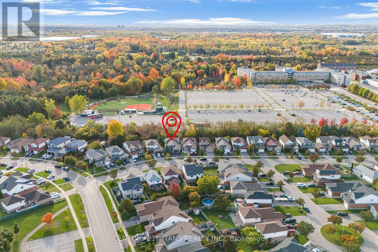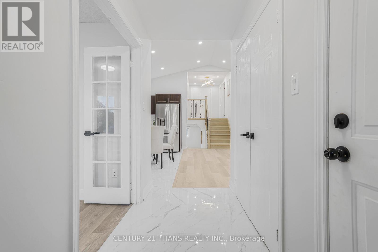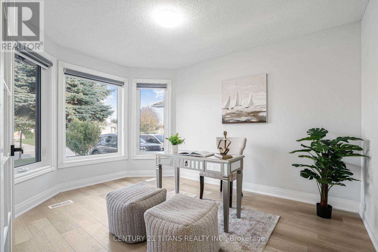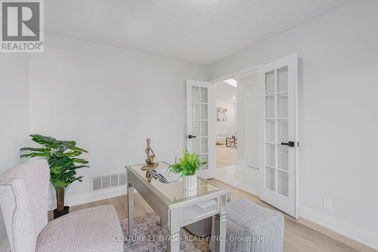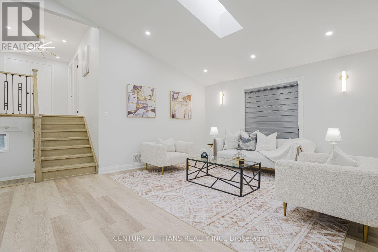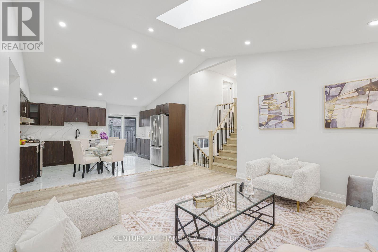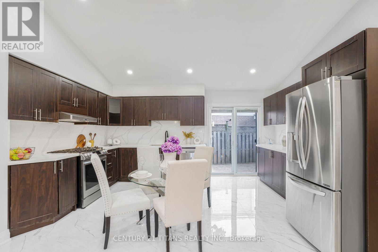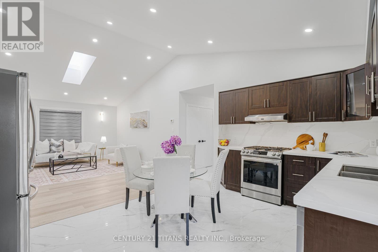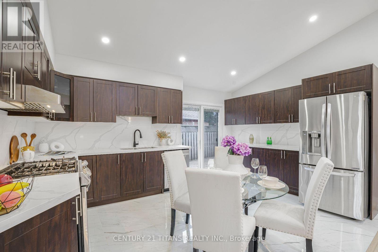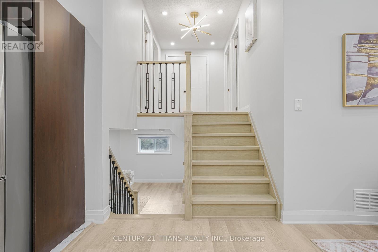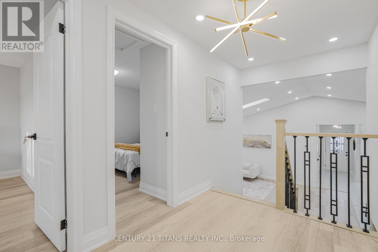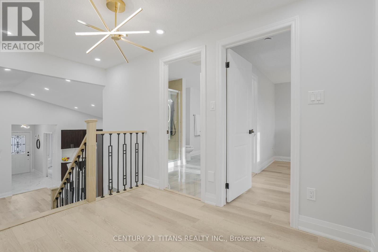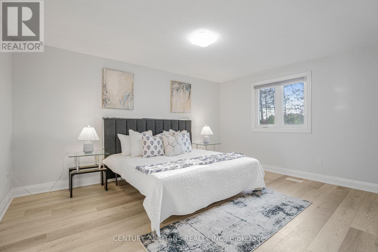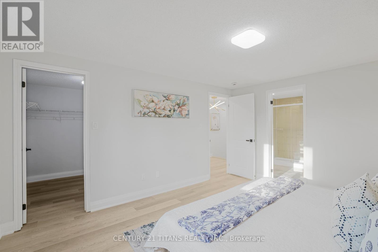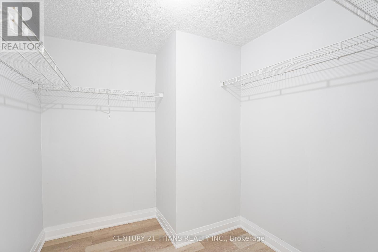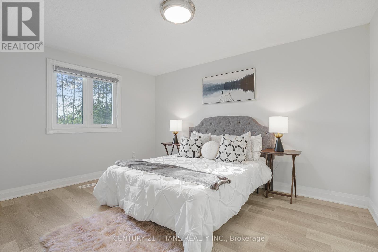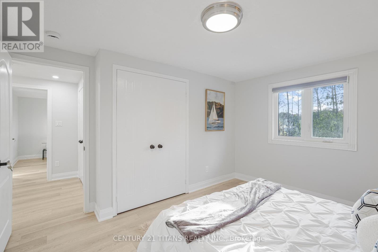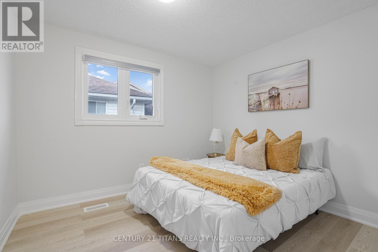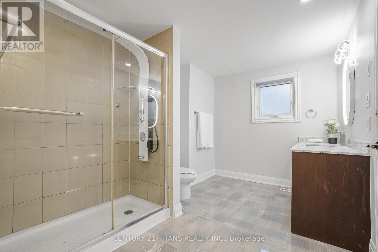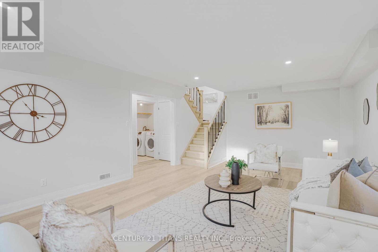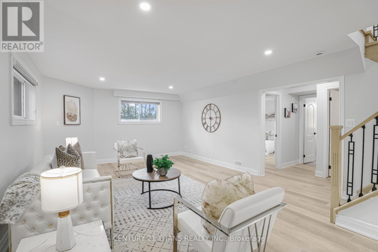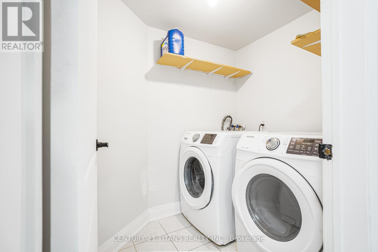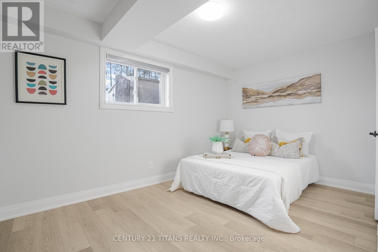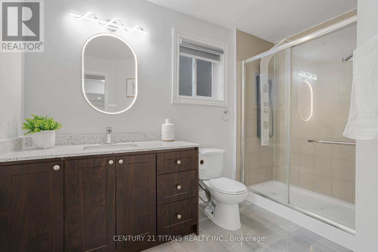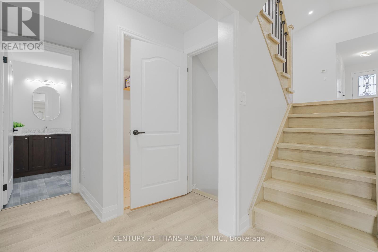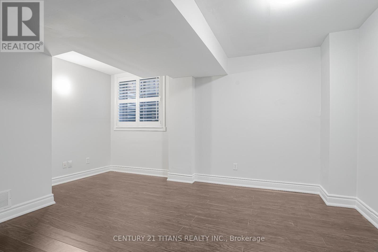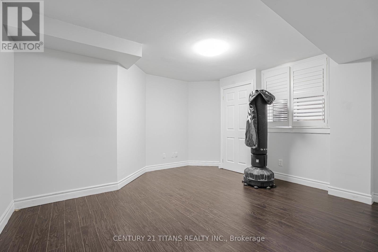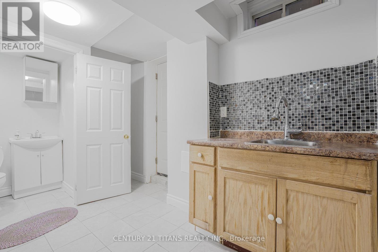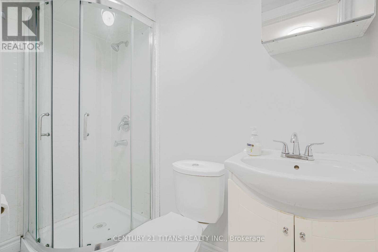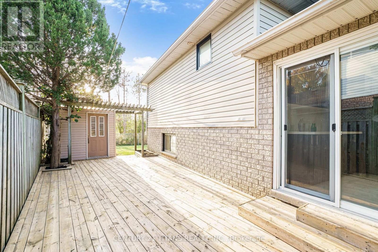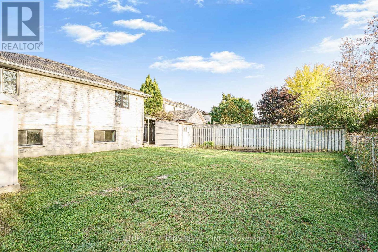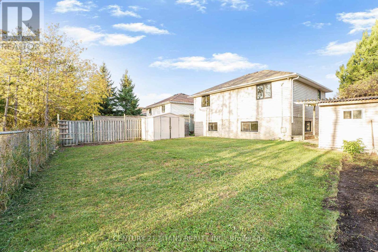1959 Dalhousie Crescent Oshawa, Ontario L1G 8C3
$989,000
Welcome to this newly renovated 5+2 bedroom bungalow nestled in one of North Oshawa's most sought-after neighbourhoods! Over $65k in renovations completed! Perfect for first-time homebuyers or large families. The main floor boasts a bright, open concept living room with modern finishes that seamlessly connects to a beautifully updated eat-in kitchen with SS Appliances, complete with a modern backsplash and is perfect for entertaining. Enjoy a huge private backyard backing directly onto university grounds - offering privacy, serenity, and plenty of space for outdoor fun. Ideally located just steps from Ontario Tech University and Durham College, and close to Highway 407, top schools, parks, shopping, and restaurants. This home features a finished basement offering extra living space with 2 private bedrooms and a full washroom with a walk-out entrance, ideal for rental income or extended family living.This newly renovated, move-in-ready bungalow combines modern comfort, space, and convenience - the perfect place to call home! (id:50886)
Open House
This property has open houses!
2:00 pm
Ends at:4:00 pm
2:00 pm
Ends at:4:00 pm
Property Details
| MLS® Number | E12474840 |
| Property Type | Single Family |
| Community Name | Samac |
| Equipment Type | Water Heater - Gas, Water Heater |
| Parking Space Total | 4 |
| Rental Equipment Type | Water Heater - Gas, Water Heater |
| Structure | Deck, Porch |
Building
| Bathroom Total | 3 |
| Bedrooms Above Ground | 5 |
| Bedrooms Below Ground | 2 |
| Bedrooms Total | 7 |
| Appliances | Garage Door Opener Remote(s), Central Vacuum, Window Coverings |
| Basement Development | Finished |
| Basement Features | Separate Entrance |
| Basement Type | N/a (finished), N/a |
| Construction Style Attachment | Detached |
| Construction Style Split Level | Backsplit |
| Cooling Type | Central Air Conditioning |
| Exterior Finish | Brick, Aluminum Siding |
| Fireplace Present | Yes |
| Foundation Type | Poured Concrete |
| Heating Fuel | Natural Gas |
| Heating Type | Forced Air |
| Size Interior | 1,100 - 1,500 Ft2 |
| Type | House |
| Utility Water | Municipal Water |
Parking
| Attached Garage | |
| Garage |
Land
| Acreage | No |
| Sewer | Sanitary Sewer |
| Size Depth | 116 Ft ,2 In |
| Size Frontage | 36 Ft ,10 In |
| Size Irregular | 36.9 X 116.2 Ft |
| Size Total Text | 36.9 X 116.2 Ft |
Rooms
| Level | Type | Length | Width | Dimensions |
|---|---|---|---|---|
| Lower Level | Family Room | 4.39 m | 6.86 m | 4.39 m x 6.86 m |
| Main Level | Bedroom 4 | 4.27 m | 3.47 m | 4.27 m x 3.47 m |
| Main Level | Bedroom 5 | 3.93 m | 2.99 m | 3.93 m x 2.99 m |
| Main Level | Kitchen | 4.82 m | 3.66 m | 4.82 m x 3.66 m |
| Main Level | Living Room | 3.29 m | 4.5 m | 3.29 m x 4.5 m |
| Upper Level | Bedroom | 4.42 m | 3.6 m | 4.42 m x 3.6 m |
| Upper Level | Bedroom 2 | 3.41 m | 3.05 m | 3.41 m x 3.05 m |
| Upper Level | Bedroom 3 | 3.69 m | 3.08 m | 3.69 m x 3.08 m |
https://www.realtor.ca/real-estate/29016409/1959-dalhousie-crescent-oshawa-samac-samac
Contact Us
Contact us for more information
Ahil Eswaran
Salesperson
2100 Ellesmere Rd Suite 116
Toronto, Ontario M1H 3B7
(416) 289-2155
(416) 289-2156
www.century21titans.com/

