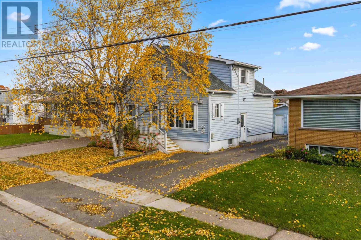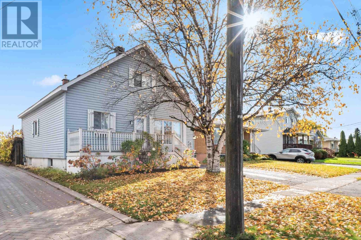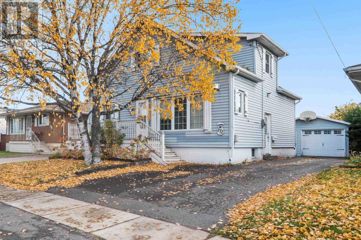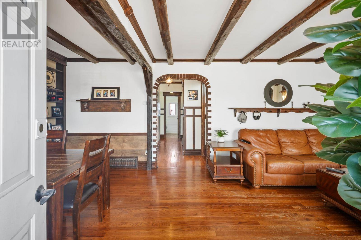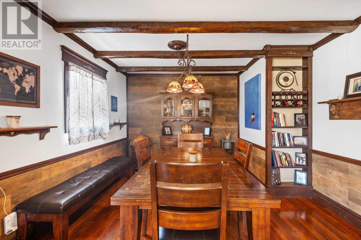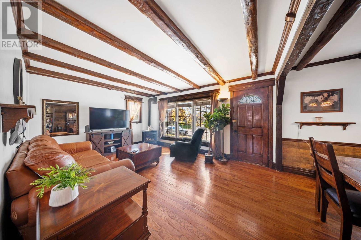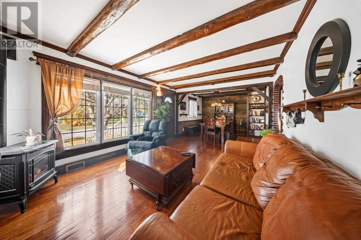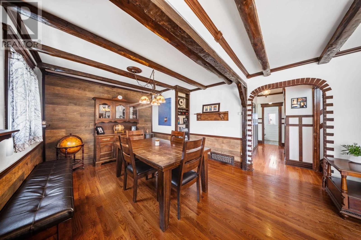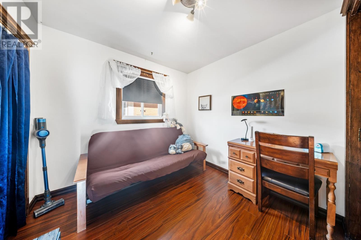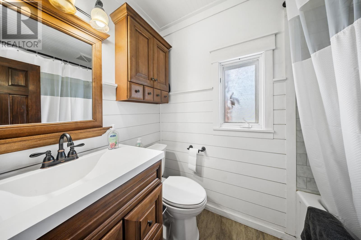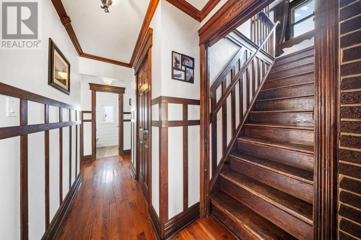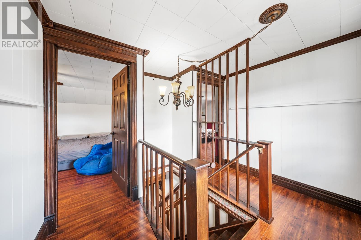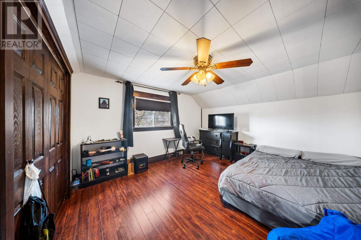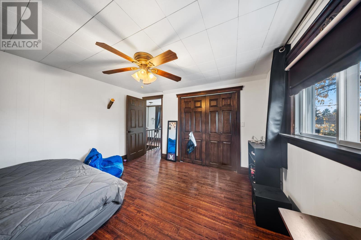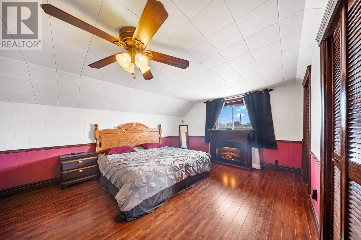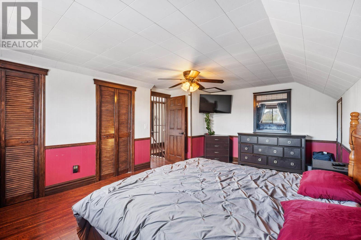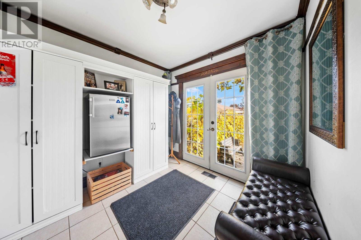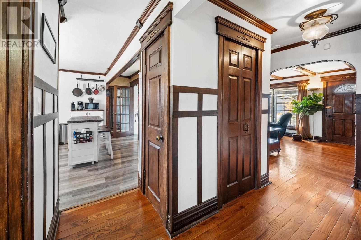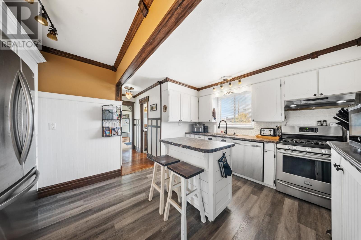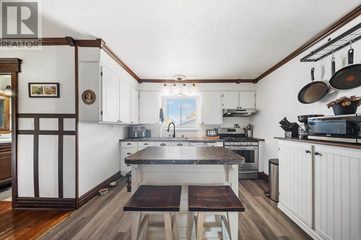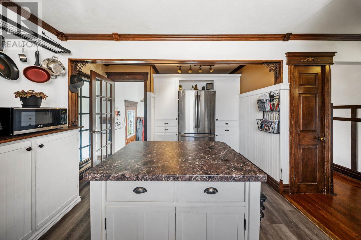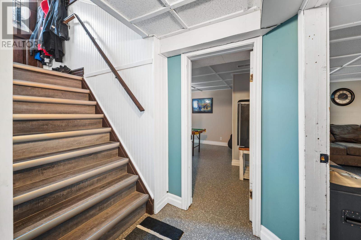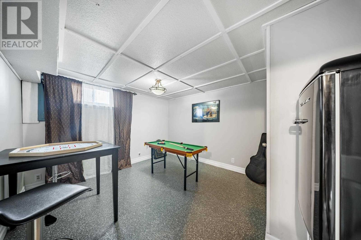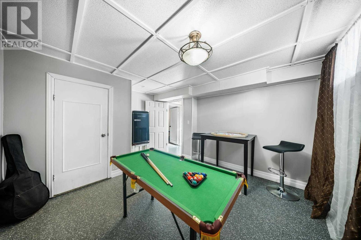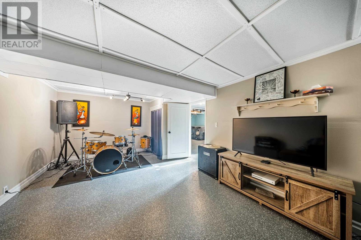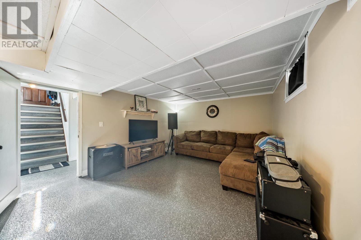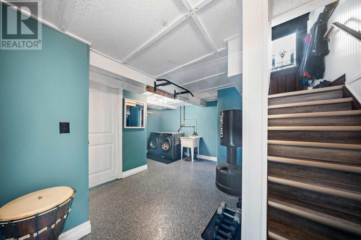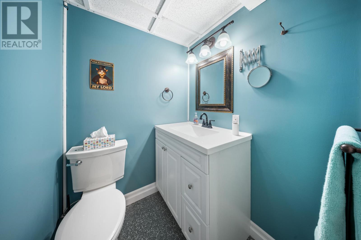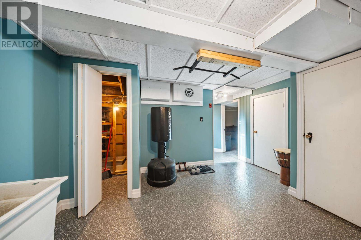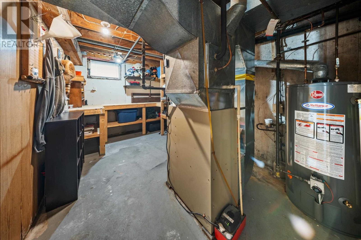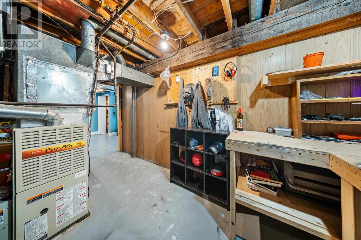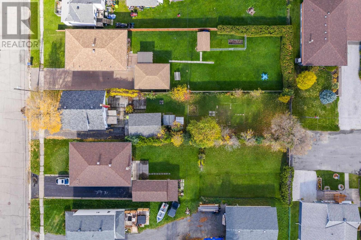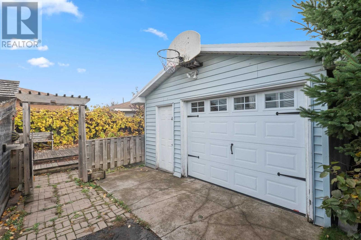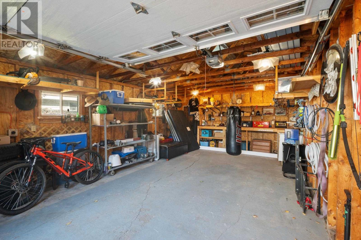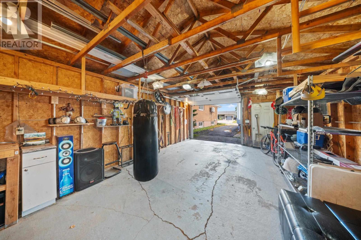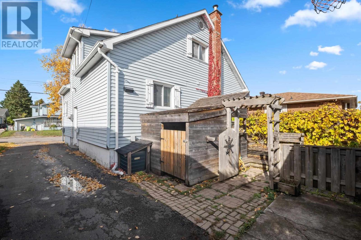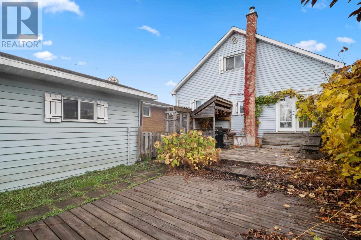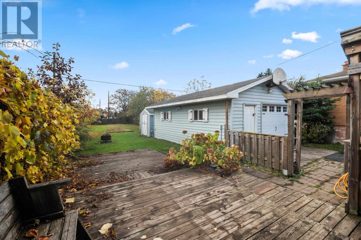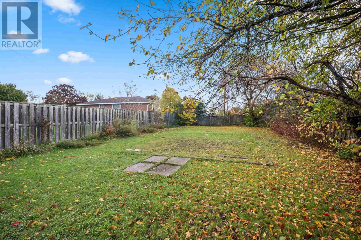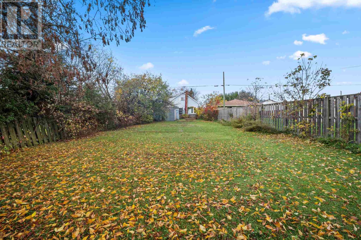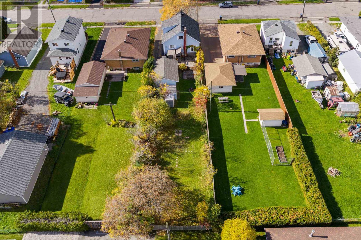172 Carufel Ave Sault Ste. Marie, Ontario P6C 4T6
$309,500
Well-kept 1.5 storey home in a great West End location. This property offers two large bedrooms upstairs, a main floor bedroom, and a bright office or den with garden doors leading to a private rear deck and oversized fenced yard that backs onto the next subdivision. The basement is finished with a rec room, second bathroom, and space for an additional bedroom or hobby area. Outside features include great curb appeal, a paved driveway, and a 1.5-car powered garage. Spacious layout, good updates, and a desirable neighbourhood — a solid home that’s easy to view and ready to enjoy. (id:50886)
Property Details
| MLS® Number | SM253041 |
| Property Type | Single Family |
| Community Name | Sault Ste. Marie |
| Communication Type | High Speed Internet |
| Community Features | Bus Route |
| Features | Paved Driveway |
| Storage Type | Storage Shed |
| Structure | Deck, Shed |
Building
| Bathroom Total | 2 |
| Bedrooms Above Ground | 3 |
| Bedrooms Below Ground | 1 |
| Bedrooms Total | 4 |
| Appliances | Dishwasher, Stove, Dryer, Refrigerator, Washer |
| Basement Development | Finished |
| Basement Type | Full (finished) |
| Constructed Date | 1950 |
| Construction Style Attachment | Detached |
| Cooling Type | Central Air Conditioning |
| Exterior Finish | Siding, Vinyl |
| Flooring Type | Hardwood |
| Foundation Type | Poured Concrete |
| Half Bath Total | 1 |
| Heating Fuel | Natural Gas |
| Heating Type | Forced Air |
| Stories Total | 2 |
| Size Interior | 1,565 Ft2 |
| Utility Water | Municipal Water |
Parking
| Garage | |
| Detached Garage |
Land
| Access Type | Road Access |
| Acreage | No |
| Fence Type | Fenced Yard |
| Sewer | Sanitary Sewer |
| Size Depth | 198 Ft |
| Size Frontage | 40.0000 |
| Size Total Text | Under 1/2 Acre |
Rooms
| Level | Type | Length | Width | Dimensions |
|---|---|---|---|---|
| Second Level | Bedroom | 12.10 x 11.10 | ||
| Second Level | Bedroom | 12.6 x 18.3 | ||
| Basement | Bedroom | 11.1 x 10.7 | ||
| Basement | Recreation Room | 11.11 x 19.7 | ||
| Basement | Laundry Room | 10.11 x 6.4 | ||
| Basement | Bathroom | 4.11 x 4.7 | ||
| Main Level | Kitchen | 12.6 x 11 | ||
| Main Level | Bathroom | 4.11 x 7.3 | ||
| Main Level | Office | 8.5 x 8.10 | ||
| Main Level | Bedroom | 10.5 x 9.1 | ||
| Main Level | Dining Room | 11 x 11.10 | ||
| Main Level | Living Room | 12.2 x 11.10 |
Utilities
| Cable | Available |
| Electricity | Available |
| Natural Gas | Available |
| Telephone | Available |
https://www.realtor.ca/real-estate/29016326/172-carufel-ave-sault-ste-marie-sault-ste-marie
Contact Us
Contact us for more information
Ryan Dodd
Broker
(705) 942-9892
ryan-dodd.c21.ca/
121 Brock St.
Sault Ste. Marie, Ontario P6A 3B6
(705) 942-2100
(705) 942-9892
choicerealty.c21.ca/

