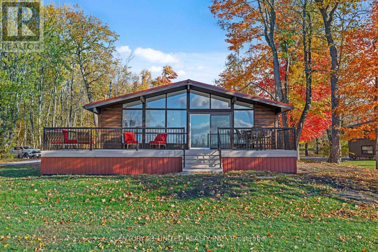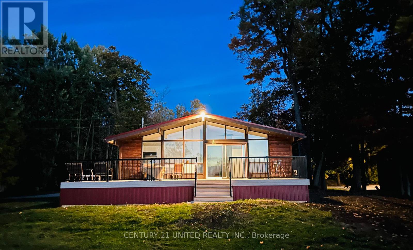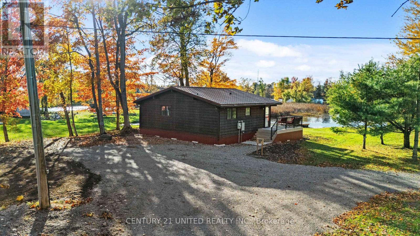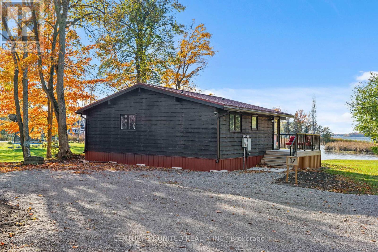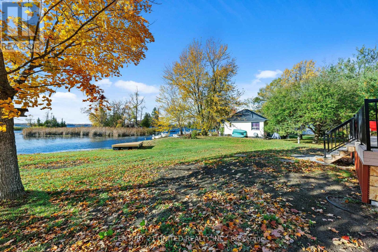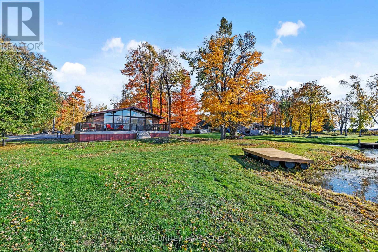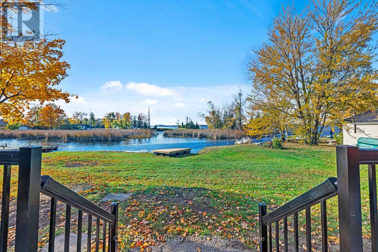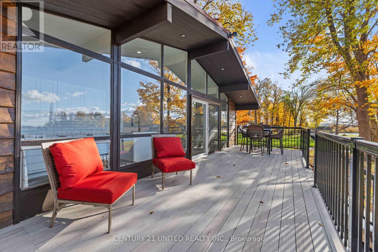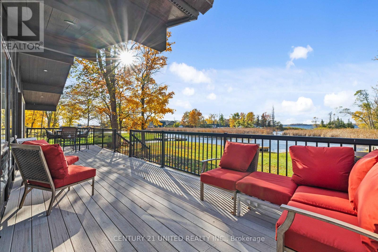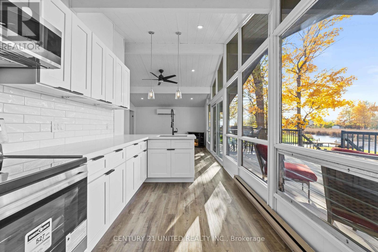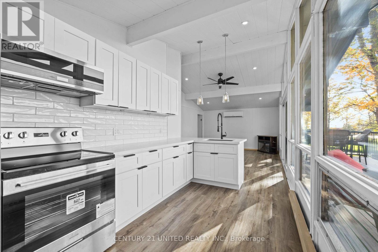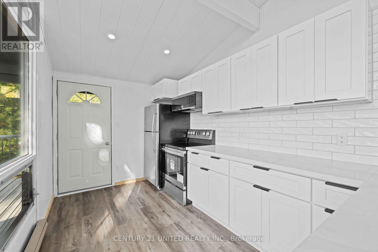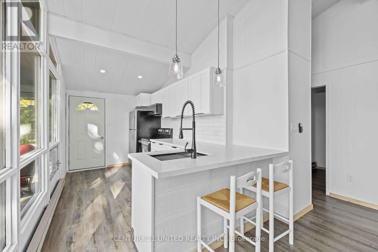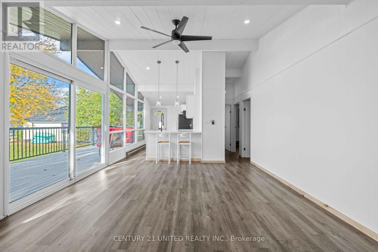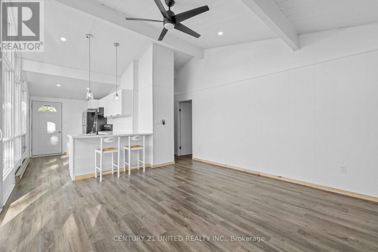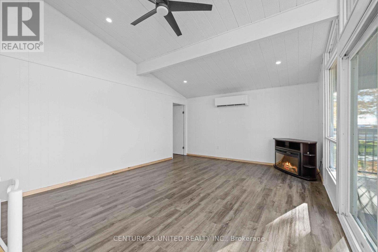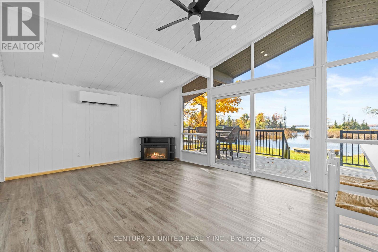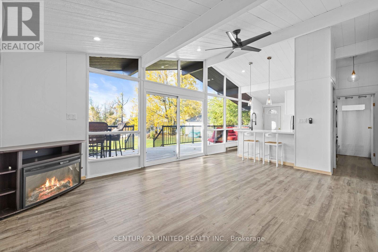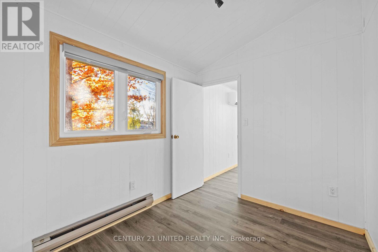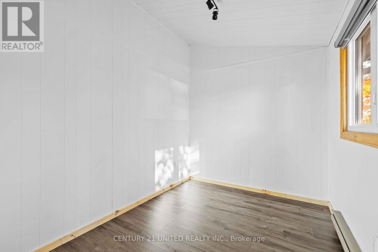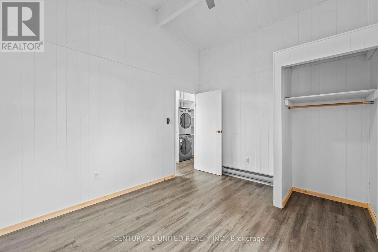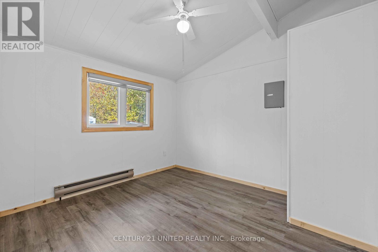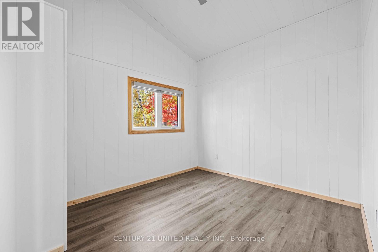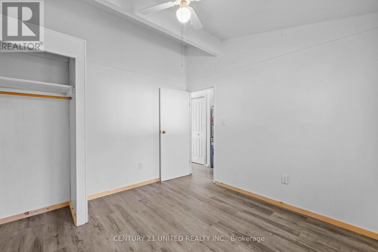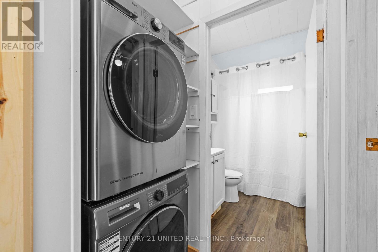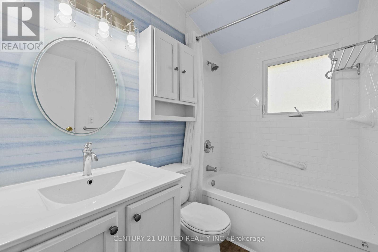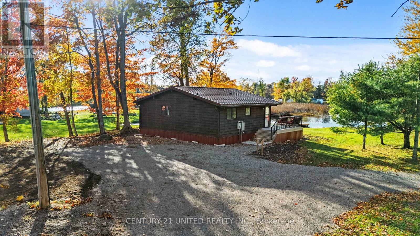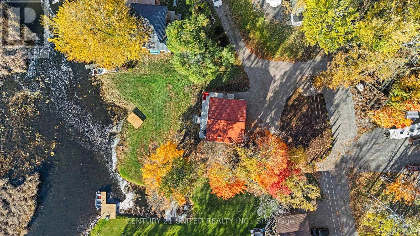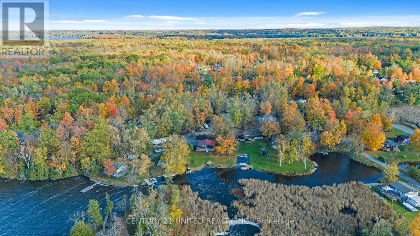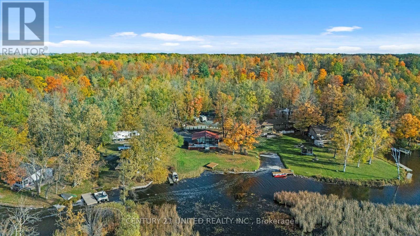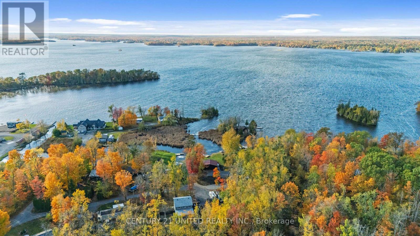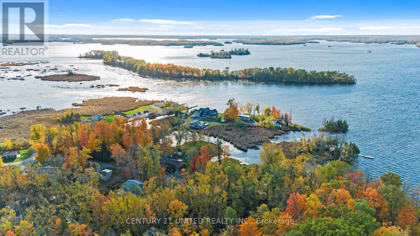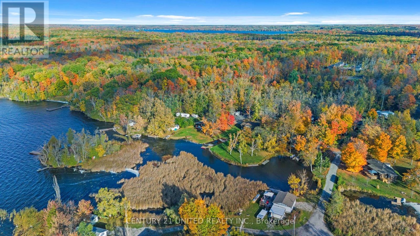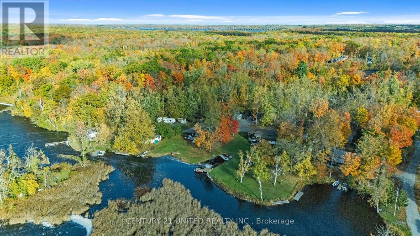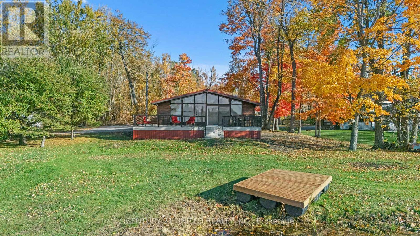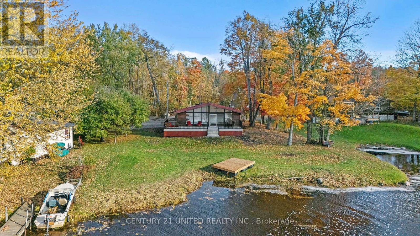17 Rollie's Bay Road E Curve Lake First Nation 35, Ontario K0L 1R0
$314,900
Welcome to 17 Rollie's Bay Road East, where modern design meets lakeside charm. This open concept stunning four-season chalet has been completely transformed, featuring soaring cathedral ceilings and expansive windows that fill the space with natural light and frame breathtaking western views of BUCKHORN LAKE. The brand-new kitchen is the heart of the home, complemented by all-new appliances, stylish finishes, and beautiful vinyl flooring throughout. Step outside onto the impressive wrap-around composite deck with sleek aluminum railings...perfect spot to relax, entertain, or simply take in the spectacular sunsets. Set on a large, private lot surrounded by mature trees, this property offers peace, tranquility, and plenty of parking. Located on a quiet cul-de-sac, this home captures the essence of lakeside living with incredible fishing, boating, and YEAR-ROUND enjoyment. Pride of ownership is evident in every detail of this exceptional retreat. This home is on leased land and will come with a NEW 20 year lease for $5,500 per year + $1,675 per year for emergency services, road maintenance & waste management. (id:50886)
Property Details
| MLS® Number | X12474858 |
| Property Type | Single Family |
| Community Name | Curve Lake First Nation |
| Easement | Unknown |
| Equipment Type | None |
| Features | Cul-de-sac, Level Lot, Flat Site, Lighting, Carpet Free |
| Parking Space Total | 4 |
| Rental Equipment Type | None |
| Structure | Deck |
| View Type | Direct Water View |
| Water Front Type | Waterfront |
Building
| Bathroom Total | 1 |
| Bedrooms Above Ground | 3 |
| Bedrooms Total | 3 |
| Amenities | Fireplace(s) |
| Appliances | Water Heater, Dryer, Microwave, Stove, Washer, Refrigerator |
| Architectural Style | Bungalow |
| Basement Type | Crawl Space |
| Construction Style Attachment | Detached |
| Cooling Type | Wall Unit |
| Exterior Finish | Wood |
| Fireplace Present | Yes |
| Fireplace Total | 1 |
| Foundation Type | Wood/piers |
| Heating Fuel | Electric |
| Heating Type | Heat Pump, Not Known |
| Stories Total | 1 |
| Size Interior | 700 - 1,100 Ft2 |
| Type | House |
| Utility Water | Drilled Well |
Parking
| No Garage |
Land
| Access Type | Private Road, Private Docking |
| Acreage | No |
| Landscape Features | Landscaped |
| Sewer | Septic System |
| Size Depth | 249 Ft |
| Size Frontage | 90 Ft |
| Size Irregular | 90 X 249 Ft |
| Size Total Text | 90 X 249 Ft |
| Surface Water | Lake/pond |
Rooms
| Level | Type | Length | Width | Dimensions |
|---|---|---|---|---|
| Main Level | Kitchen | 4.42 m | 2.47 m | 4.42 m x 2.47 m |
| Main Level | Living Room | 5.43 m | 4.08 m | 5.43 m x 4.08 m |
| Main Level | Bedroom | 3.75 m | 3.1 m | 3.75 m x 3.1 m |
| Main Level | Bedroom | 3.35 m | 3.05 m | 3.35 m x 3.05 m |
| Main Level | Bedroom | 3.05 m | 2.32 m | 3.05 m x 2.32 m |
| Main Level | Bathroom | 2.5 m | 1.5 m | 2.5 m x 1.5 m |
Utilities
| Electricity | Installed |
| Wireless | Available |
| Electricity Connected | Connected |
Contact Us
Contact us for more information
Dan Gemmiti
Salesperson
387 George Street South P.o. Box 178
Peterborough, Ontario K9J 6Y8
(705) 743-4444
(705) 743-9606
www.goldpost.com/
Dion Gemmiti
Broker
www.diongemmiti.ca/
387 George Street South P.o. Box 178
Peterborough, Ontario K9J 6Y8
(705) 743-4444
(705) 743-9606
www.goldpost.com/

