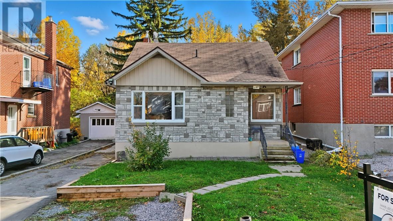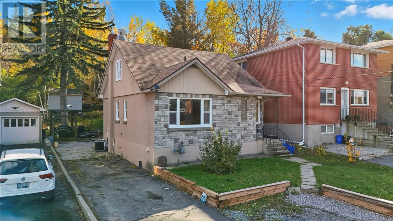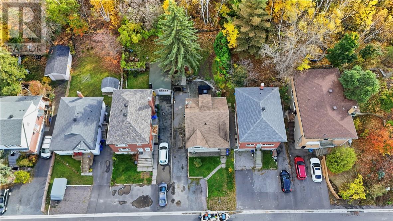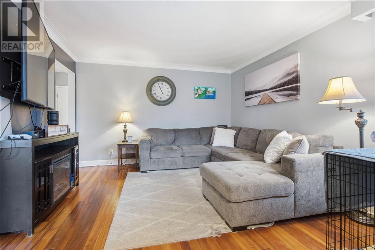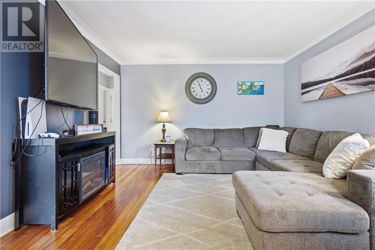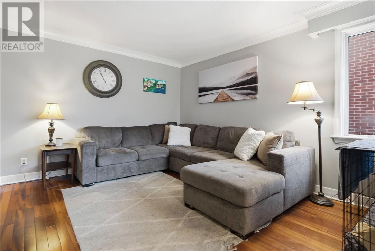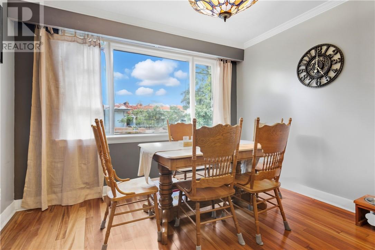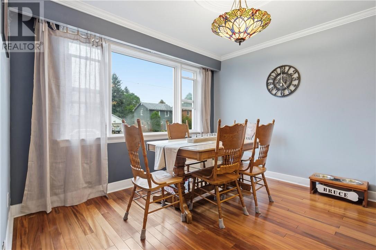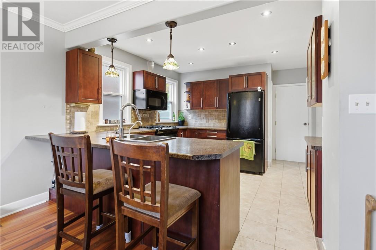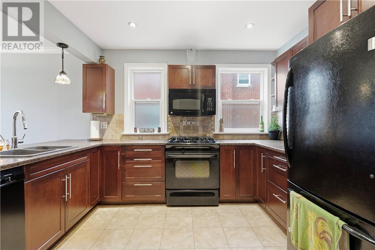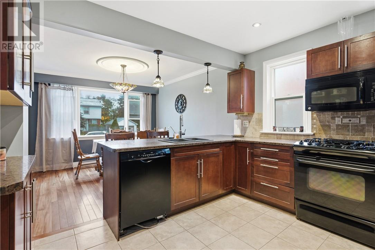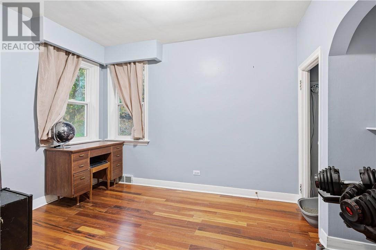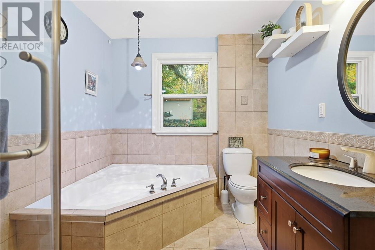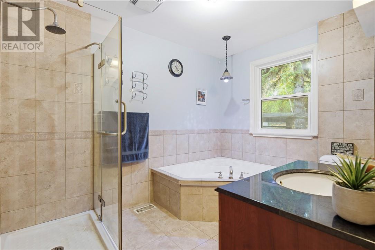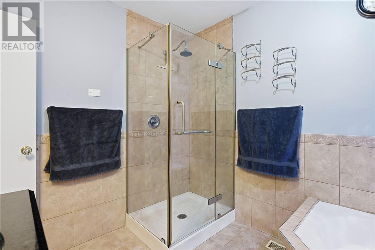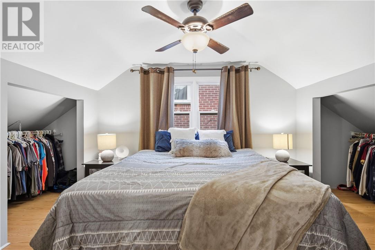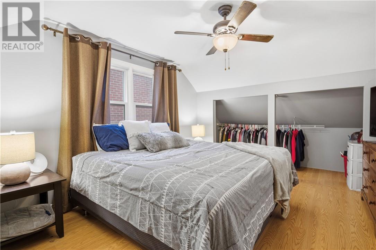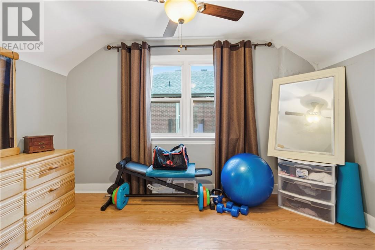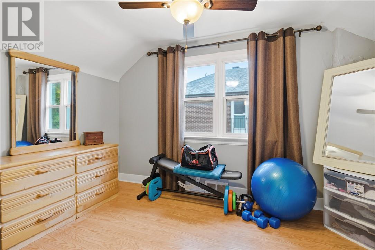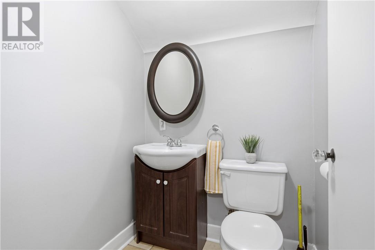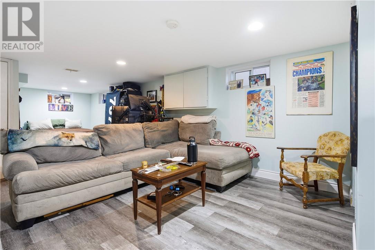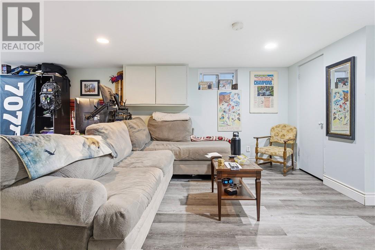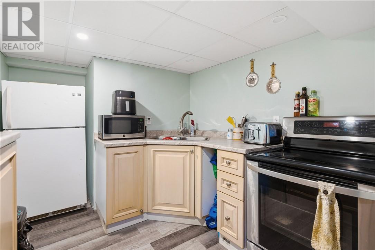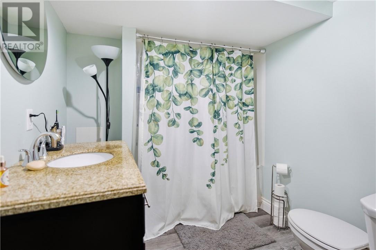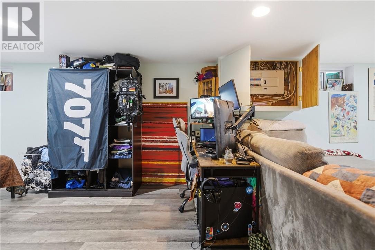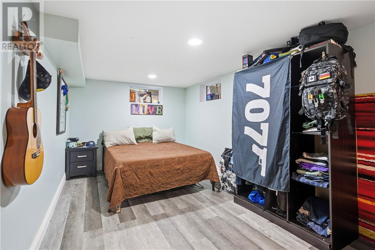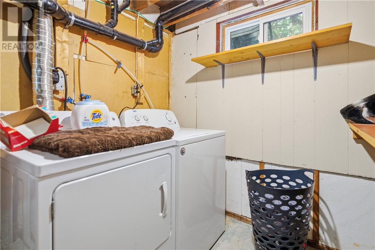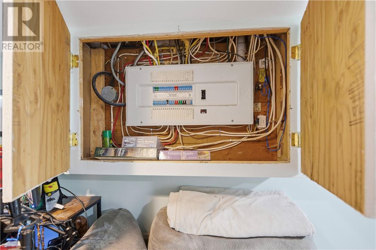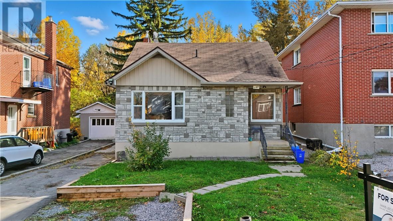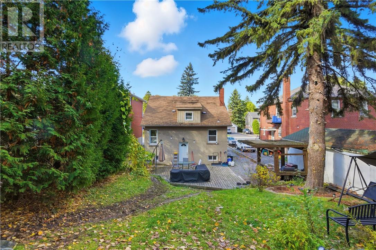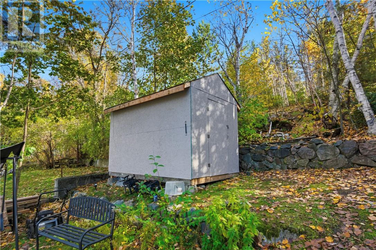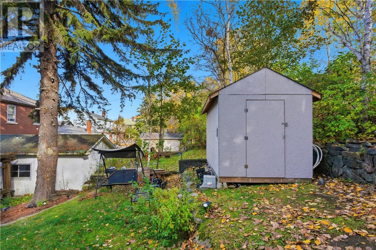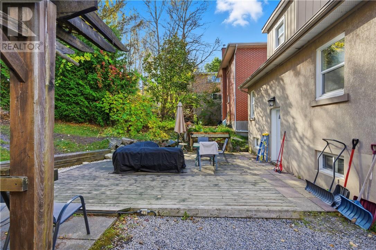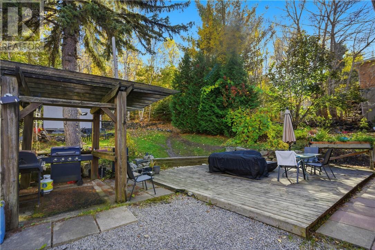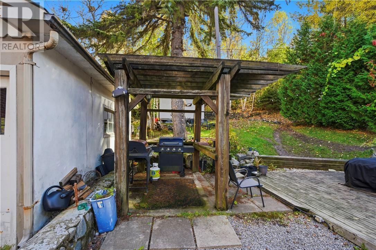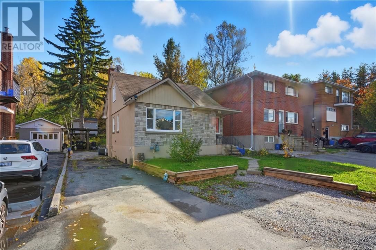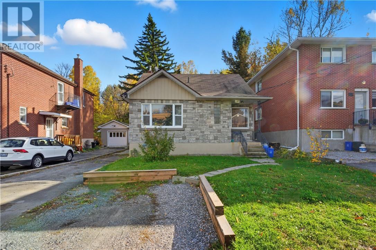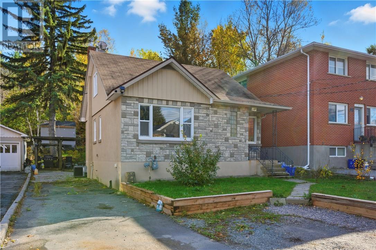137 Hyland Drive Sudbury, Ontario P3E 1R7
$499,900
Located at the top of Sudbury's sought after Old Hospital Area, a neighbourhood loved for its charm and unbeatable location. Inside, you'll find three bedrooms and two and a half bathrooms, a spacious kitchen with a gas stove, and a formal dining area, perfect for hosting for the holidays with your loved ones. The hardwood floors add warmth throughout. Downstairs, a unit with separate entrance offers flexibility for extended family or great income potential. Comfort is covered with forced air, natural gas heat and central air, keeping you cozy in every season. Out back, the yard is a little slice of Sudbury's paradise. A large deck with a gazebo for BBQing, plenty of fruit trees, and a storage shed backing onto mature greenery. All this just minutes from Bell Park, Ramsey Lake and all the spots you love downtown. 137 Hyland offers lifestyle, location, character, and income potential, a perfect combination for today's homebuyer. Book your showing today to come see it for yourself. (id:50886)
Property Details
| MLS® Number | 2125303 |
| Property Type | Single Family |
| Equipment Type | None |
| Rental Equipment Type | None |
Building
| Bathroom Total | 3 |
| Bedrooms Total | 3 |
| Architectural Style | 2 Level |
| Basement Type | Full |
| Cooling Type | Central Air Conditioning |
| Exterior Finish | Stone, Stucco |
| Flooring Type | Hardwood, Tile |
| Foundation Type | Poured Concrete |
| Half Bath Total | 1 |
| Heating Type | Forced Air |
| Roof Material | Asphalt Shingle |
| Roof Style | Unknown |
| Type | House |
| Utility Water | Municipal Water |
Parking
| Gravel |
Land
| Acreage | No |
| Landscape Features | Fruit Trees/shrubs |
| Sewer | Municipal Sewage System |
| Size Total Text | 4,051 - 7,250 Sqft |
| Zoning Description | R2-2 |
Rooms
| Level | Type | Length | Width | Dimensions |
|---|---|---|---|---|
| Second Level | Bedroom | 8'5"" x 12' | ||
| Second Level | Bathroom | 5' x 5' | ||
| Second Level | Bedroom | 11' x 12' | ||
| Basement | Workshop | 12' x 32' | ||
| Basement | Bedroom | 10' x 9'5"" | ||
| Basement | Living Room/dining Room | 12' x 20' | ||
| Main Level | Foyer | 4' x 4' | ||
| Main Level | Primary Bedroom | 11' x 9'5"" | ||
| Main Level | Dining Room | 11' x 11'5"" | ||
| Main Level | Bathroom | 8' x 5' | ||
| Main Level | Living Room | 15' x 12' | ||
| Main Level | Kitchen | 11' x 15'05"" |
https://www.realtor.ca/real-estate/29014828/137-hyland-drive-sudbury
Contact Us
Contact us for more information
Jamie-Lee Dahlvick
Broker
(705) 671-2678
1764 Regent St
Sudbury, Ontario P3E 3Z8
(705) 671-2222
(705) 671-2678
remaxsudbury.com/

