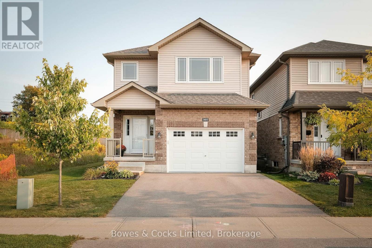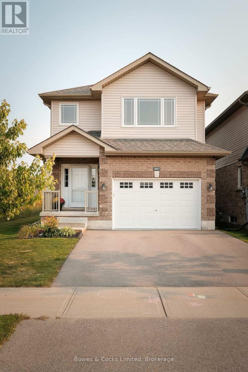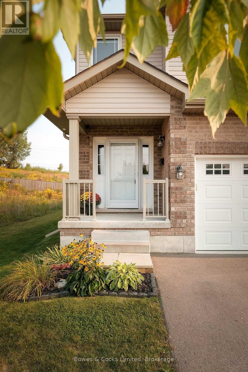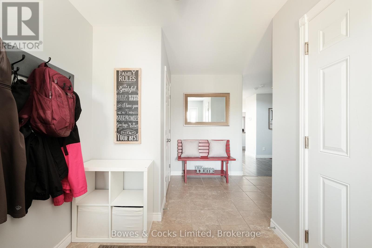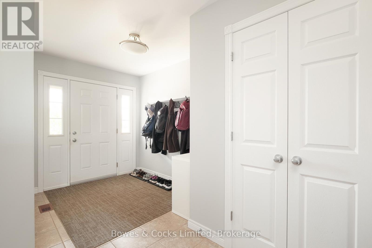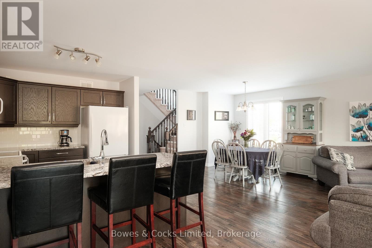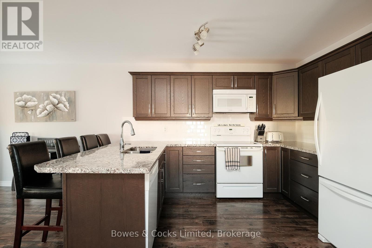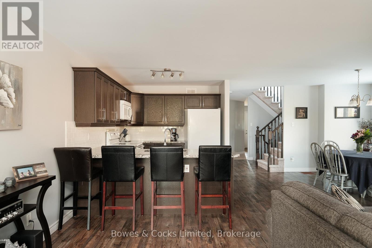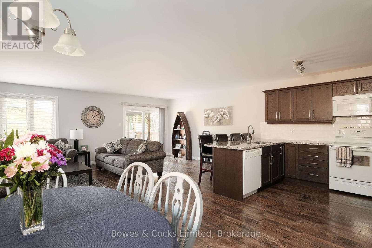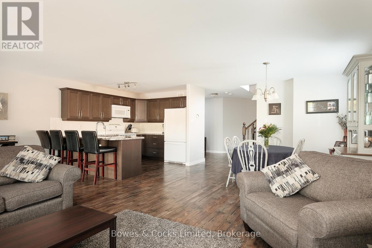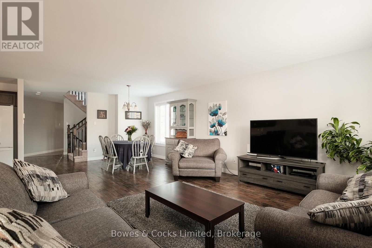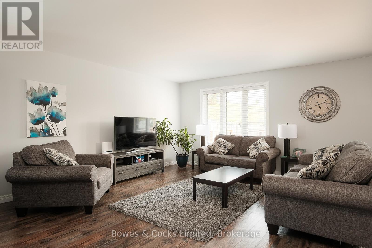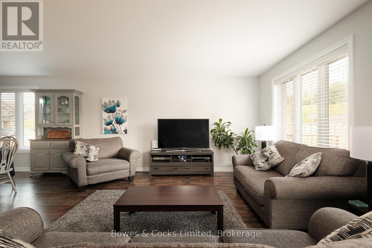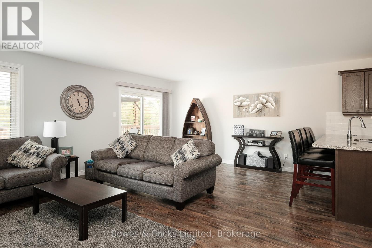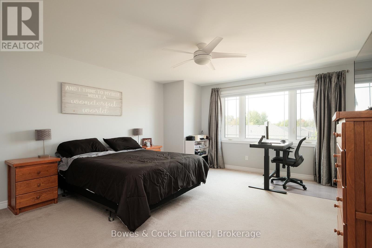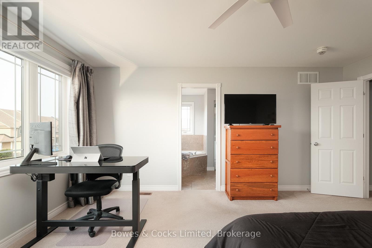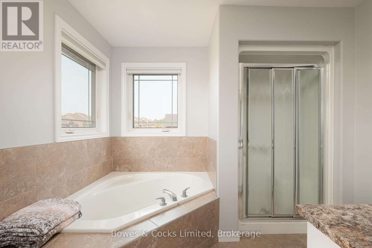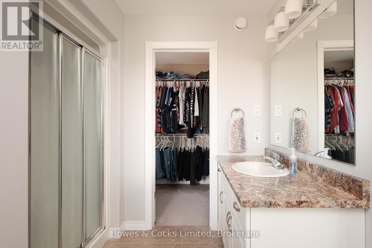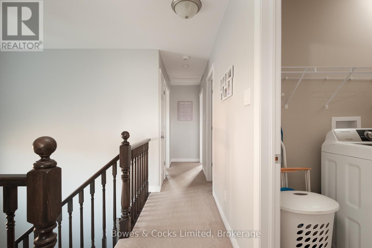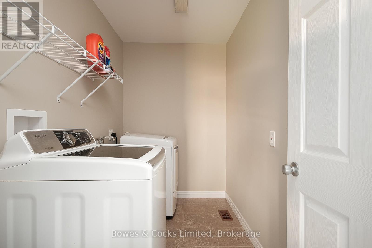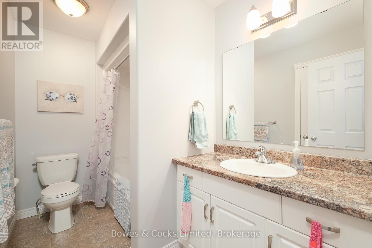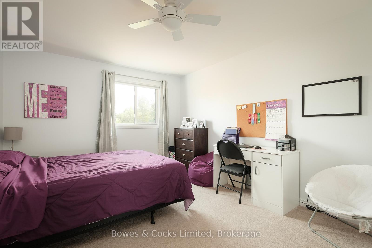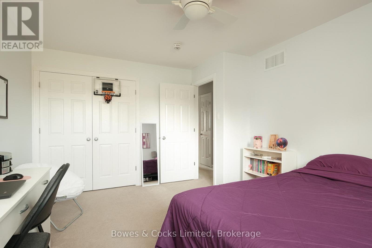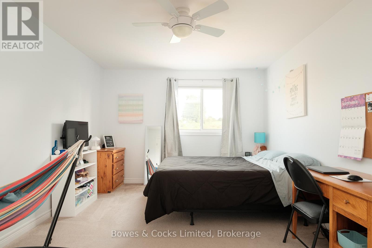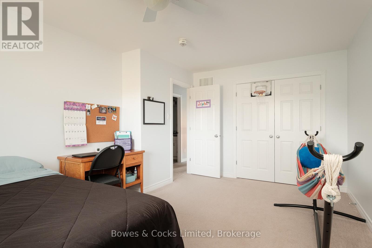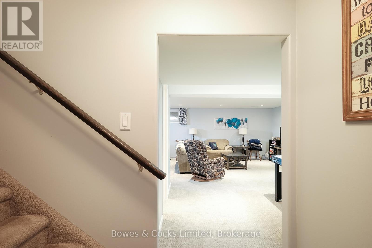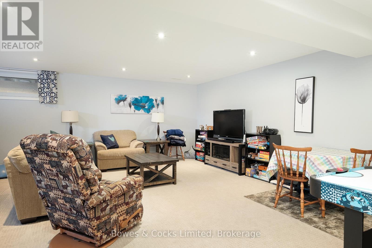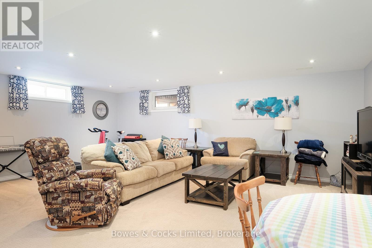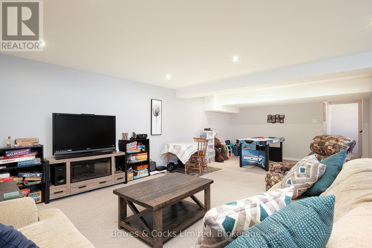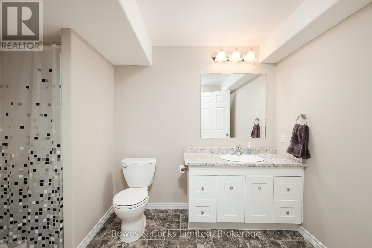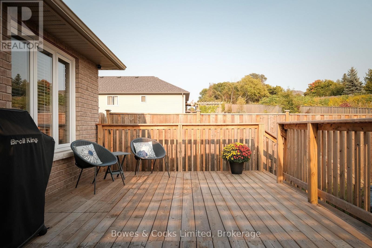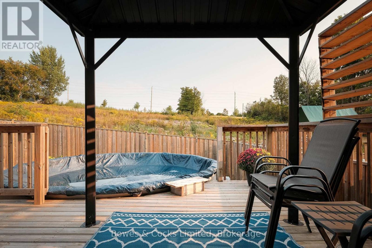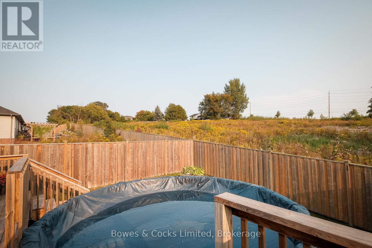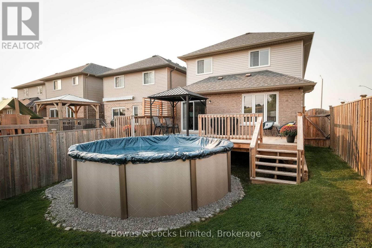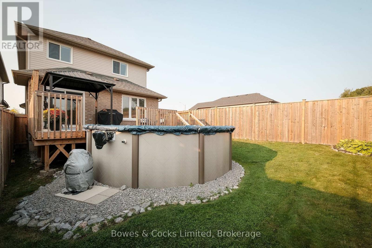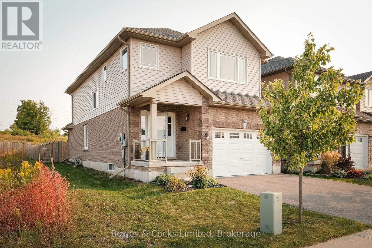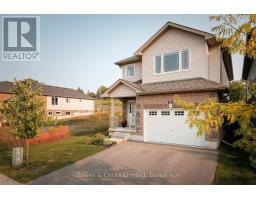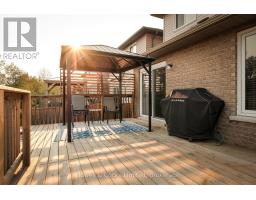307 Louden Terrace Peterborough, Ontario K9J 0C4
$689,900
Welcome to this stunning 2-storey home offering the perfect blend of comfort, functionality, and style. The open-concept main floor features a spacious living room ideal for entertaining, with a seamless walkout to a private deck overlooking the backyard perfect for summer gatherings or peaceful mornings. The modern kitchen boasts sleek finishes and plenty of workspace, making it a chefs dream. Upstairs, you'll find a luxurious primary suite complete with a walk-in closet and a private ensuite bath. Two additional generously sized bedrooms and a full family bath provide ample space for the whole family. The fully finished basement adds even more living space with a large recreation room, a full bathroom, and a dedicated workshop area for hobbies or storage. This home offers everything you need for comfortable family living; don't miss your chance to make it yours! (id:50886)
Property Details
| MLS® Number | X12474716 |
| Property Type | Single Family |
| Community Name | Monaghan Ward 2 |
| Amenities Near By | Public Transit, Schools |
| Community Features | School Bus |
| Equipment Type | Water Heater |
| Parking Space Total | 3 |
| Pool Type | Above Ground Pool |
| Rental Equipment Type | Water Heater |
Building
| Bathroom Total | 4 |
| Bedrooms Above Ground | 3 |
| Bedrooms Total | 3 |
| Age | 6 To 15 Years |
| Appliances | Water Meter, Dishwasher, Dryer, Stove, Washer, Refrigerator |
| Basement Development | Finished |
| Basement Type | Full (finished) |
| Construction Style Attachment | Detached |
| Cooling Type | Central Air Conditioning |
| Exterior Finish | Vinyl Siding |
| Foundation Type | Concrete |
| Half Bath Total | 1 |
| Heating Fuel | Natural Gas |
| Heating Type | Forced Air |
| Stories Total | 2 |
| Size Interior | 2,000 - 2,500 Ft2 |
| Type | House |
| Utility Water | Municipal Water |
Parking
| Attached Garage | |
| Garage |
Land
| Acreage | No |
| Fence Type | Fenced Yard |
| Land Amenities | Public Transit, Schools |
| Sewer | Sanitary Sewer |
| Size Depth | 113 Ft ,6 In |
| Size Frontage | 30 Ft |
| Size Irregular | 30 X 113.5 Ft ; 113.52 Ft X 30.03 Ft X 113.24 Ft X 30.03 |
| Size Total Text | 30 X 113.5 Ft ; 113.52 Ft X 30.03 Ft X 113.24 Ft X 30.03|under 1/2 Acre |
| Zoning Description | D2 |
Rooms
| Level | Type | Length | Width | Dimensions |
|---|---|---|---|---|
| Second Level | Primary Bedroom | 4.32 m | 4.82 m | 4.32 m x 4.82 m |
| Second Level | Bathroom | 2.51 m | 2.72 m | 2.51 m x 2.72 m |
| Second Level | Bedroom 2 | 3.4 m | 5.28 m | 3.4 m x 5.28 m |
| Second Level | Bedroom 3 | 3.4 m | 4.62 m | 3.4 m x 4.62 m |
| Second Level | Bathroom | 2.74 m | 1.75 m | 2.74 m x 1.75 m |
| Second Level | Laundry Room | 2.82 m | 1.68 m | 2.82 m x 1.68 m |
| Basement | Recreational, Games Room | 6.71 m | 7.72 m | 6.71 m x 7.72 m |
| Basement | Bathroom | 2.23 m | 3.12 m | 2.23 m x 3.12 m |
| Ground Level | Kitchen | 2.74 m | 3.05 m | 2.74 m x 3.05 m |
| Ground Level | Dining Room | 3.96 m | 3.05 m | 3.96 m x 3.05 m |
| Ground Level | Living Room | 6.76 m | 4.75 m | 6.76 m x 4.75 m |
Contact Us
Contact us for more information
Patrick Mcauley
Salesperson
patrickmcauley.com/
333 Charlotte Street
Peterborough, Ontario K9J 2W1
(705) 742-4234

