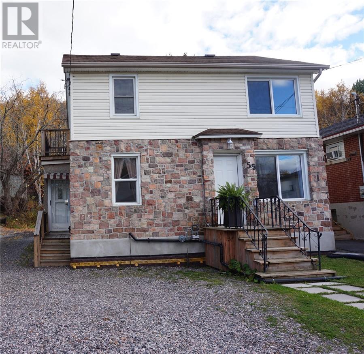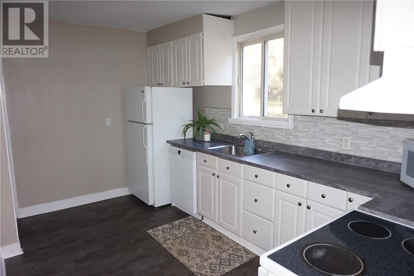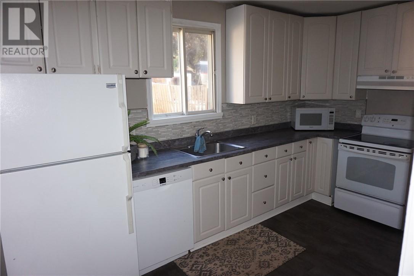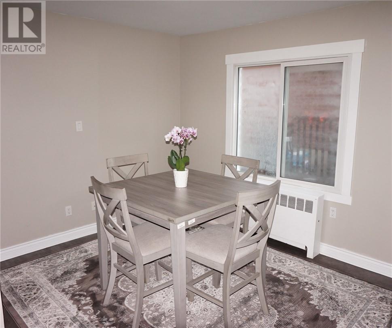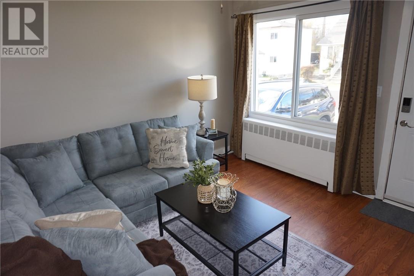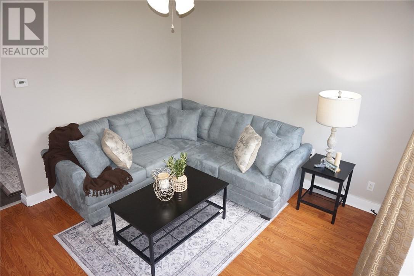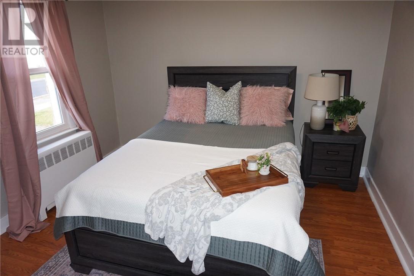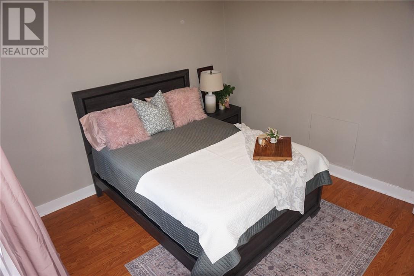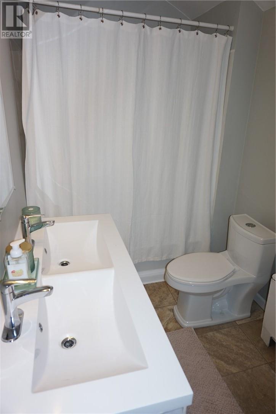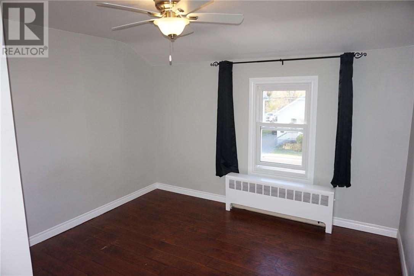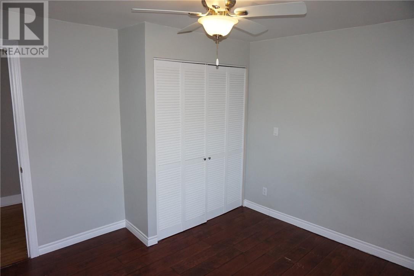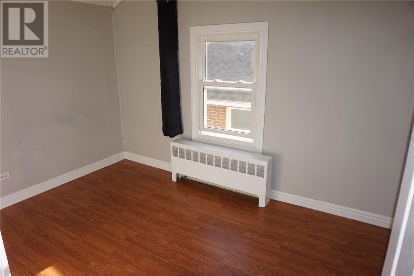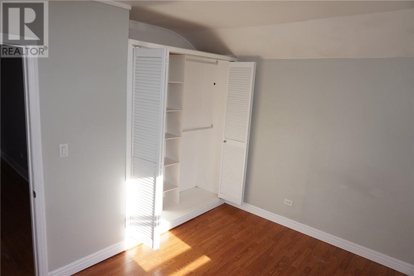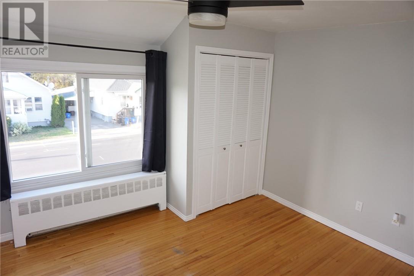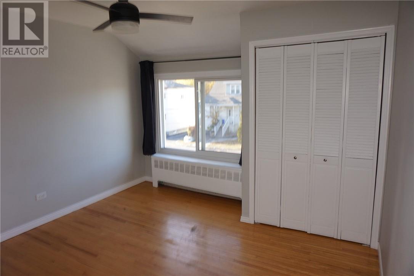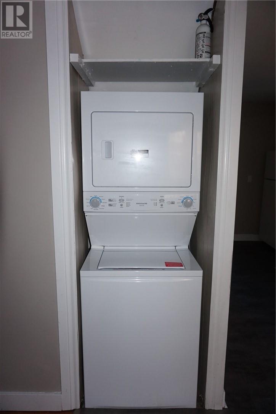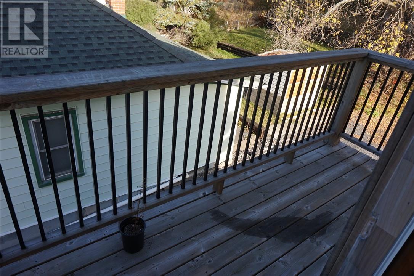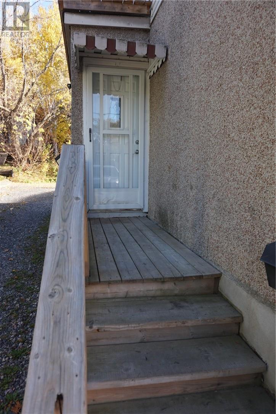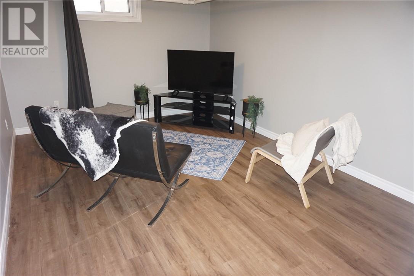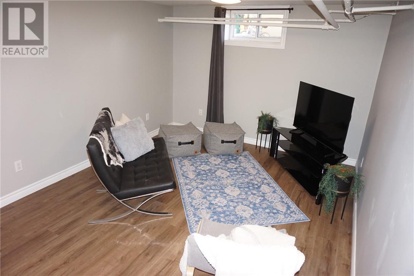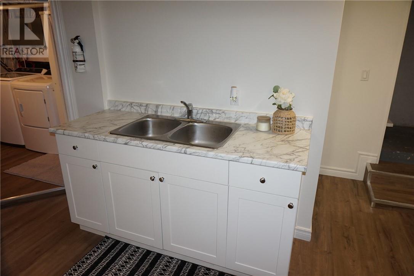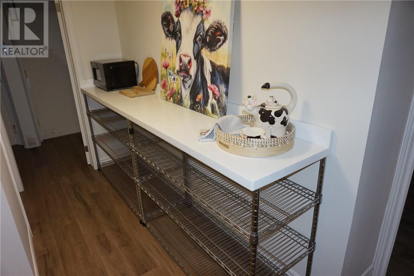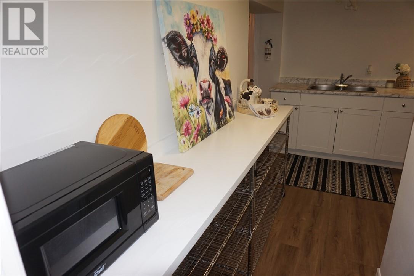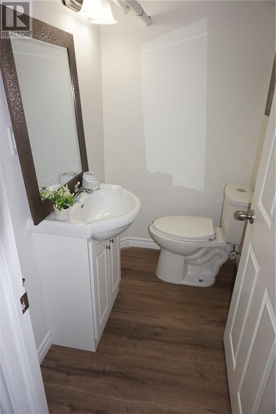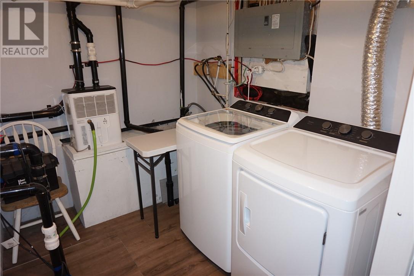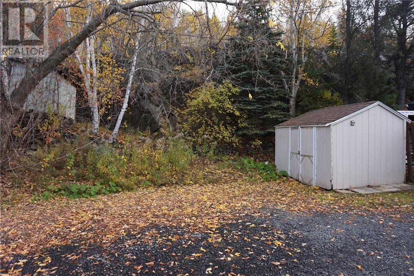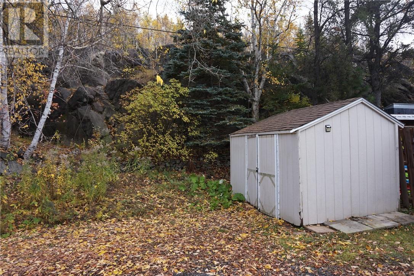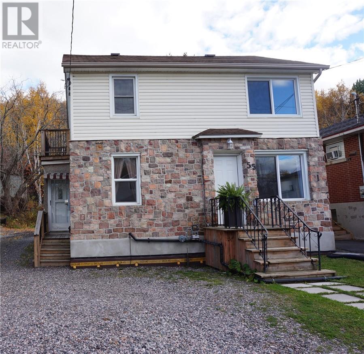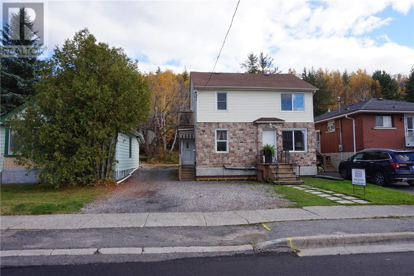55 Copper Street Greater Sudbury, Ontario P3E 2C4
$399,900
Well maintained 5 bedroom home located in the South End/Hospital area, close to top rated elementary schools, public transit, shopping, and more. Boasting many recent upgrades including windows, front door, boiler, air exchanger, sump pump system, exterior water proofing, privacy fence, 2 new washers and dryers, and freshly painted, making this home move in ready. The property also features a lower level in-law suite with separate entrance, kitchen, and bathroom offering income potential if desired. The main floor offers a spacious kitchen, living room, dining room and bedroom, as well as main floor laundry. The upper floor boasts three additional bedrooms and a full bathroom. Home is vacant so quick closing available. Don't miss out on this five bedroom home in a great location! (id:50886)
Property Details
| MLS® Number | 2125321 |
| Property Type | Single Family |
| Amenities Near By | Hospital, Public Transit, Schools, University |
| Equipment Type | None |
| Rental Equipment Type | None |
| Road Type | Paved Road |
| Storage Type | Storage Shed |
| Structure | Shed |
Building
| Bathroom Total | 2 |
| Bedrooms Total | 5 |
| Architectural Style | 2 Level |
| Basement Type | Full |
| Cooling Type | None |
| Exterior Finish | Stone, Stucco, Vinyl Siding |
| Fire Protection | Smoke Detectors |
| Flooring Type | Hardwood, Laminate, Vinyl |
| Foundation Type | Concrete |
| Heating Type | Boiler |
| Roof Material | Asphalt Shingle |
| Roof Style | Unknown |
| Stories Total | 2 |
| Type | House |
| Utility Water | Municipal Water |
Parking
| Gravel |
Land
| Access Type | Year-round Access |
| Acreage | No |
| Fence Type | Privacy |
| Land Amenities | Hospital, Public Transit, Schools, University |
| Sewer | Municipal Sewage System |
| Size Total Text | 4,051 - 7,250 Sqft |
| Zoning Description | R2-2 |
Rooms
| Level | Type | Length | Width | Dimensions |
|---|---|---|---|---|
| Second Level | 4pc Bathroom | Measurements not available | ||
| Second Level | Bedroom | 11'6 x 11'6 | ||
| Second Level | Bedroom | 11'6 x 8'6 | ||
| Second Level | Bedroom | 11'6 x 11'6 | ||
| Basement | 3pc Bathroom | Measurements not available | ||
| Basement | Kitchen | 12'6 x 11' | ||
| Basement | Bedroom | 15'6 x 11' | ||
| Main Level | Bedroom | 11'6 x 11'6 | ||
| Main Level | Living Room | 11'6 x 11' | ||
| Main Level | Dining Room | 11' x 10' | ||
| Main Level | Kitchen | 14' x 8' |
https://www.realtor.ca/real-estate/29014321/55-copper-street-greater-sudbury
Contact Us
Contact us for more information
Mark Crowder
Salesperson
www.royallepage.ca/
860 Lasalle Blvd
Sudbury, Ontario P3A 1X5
(705) 688-0007
(705) 688-0082

