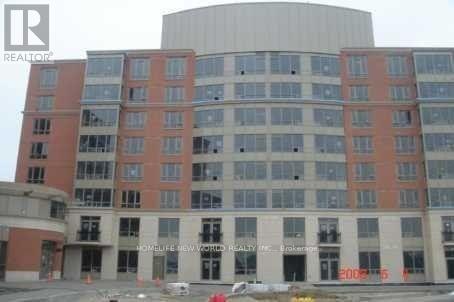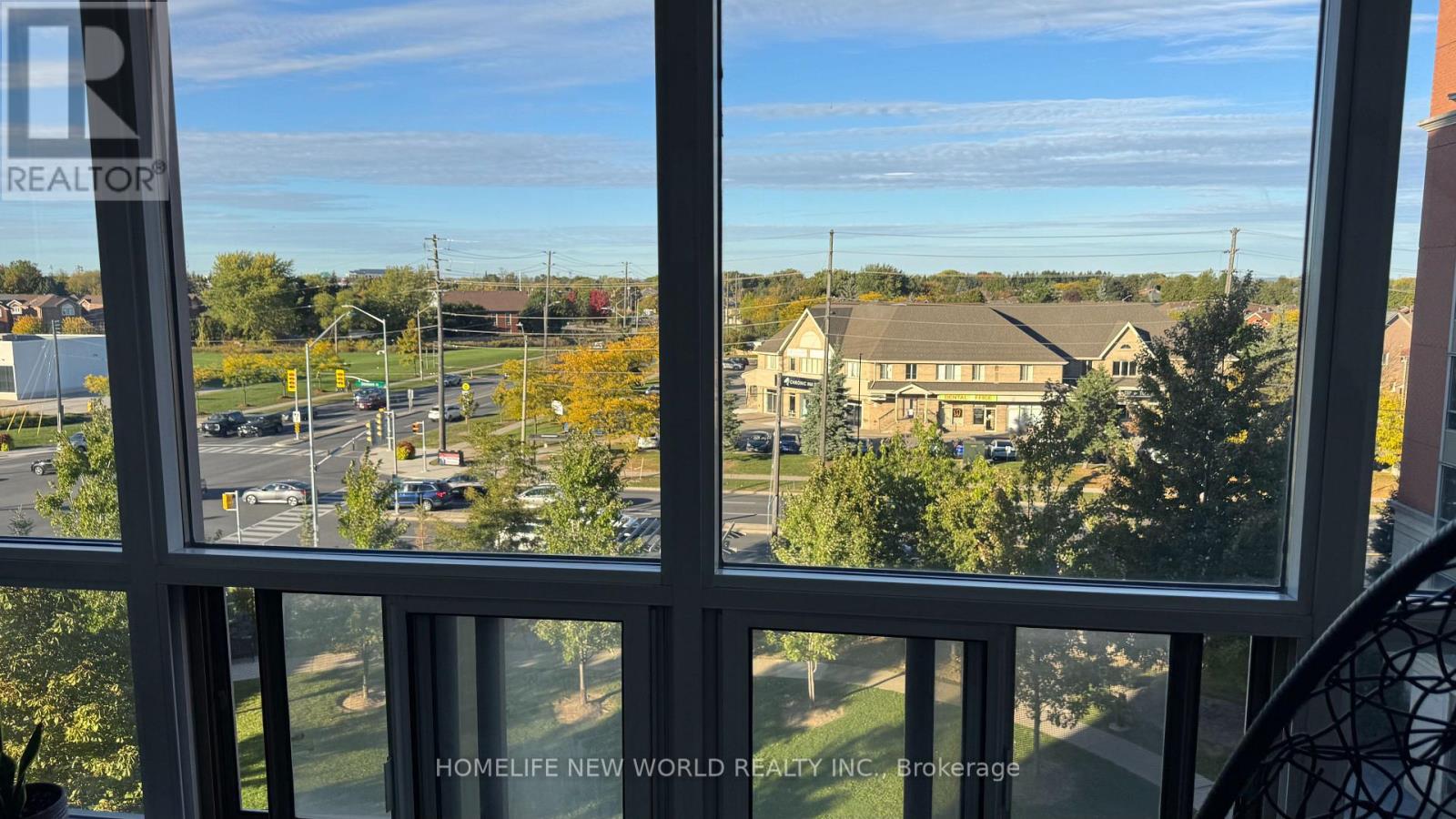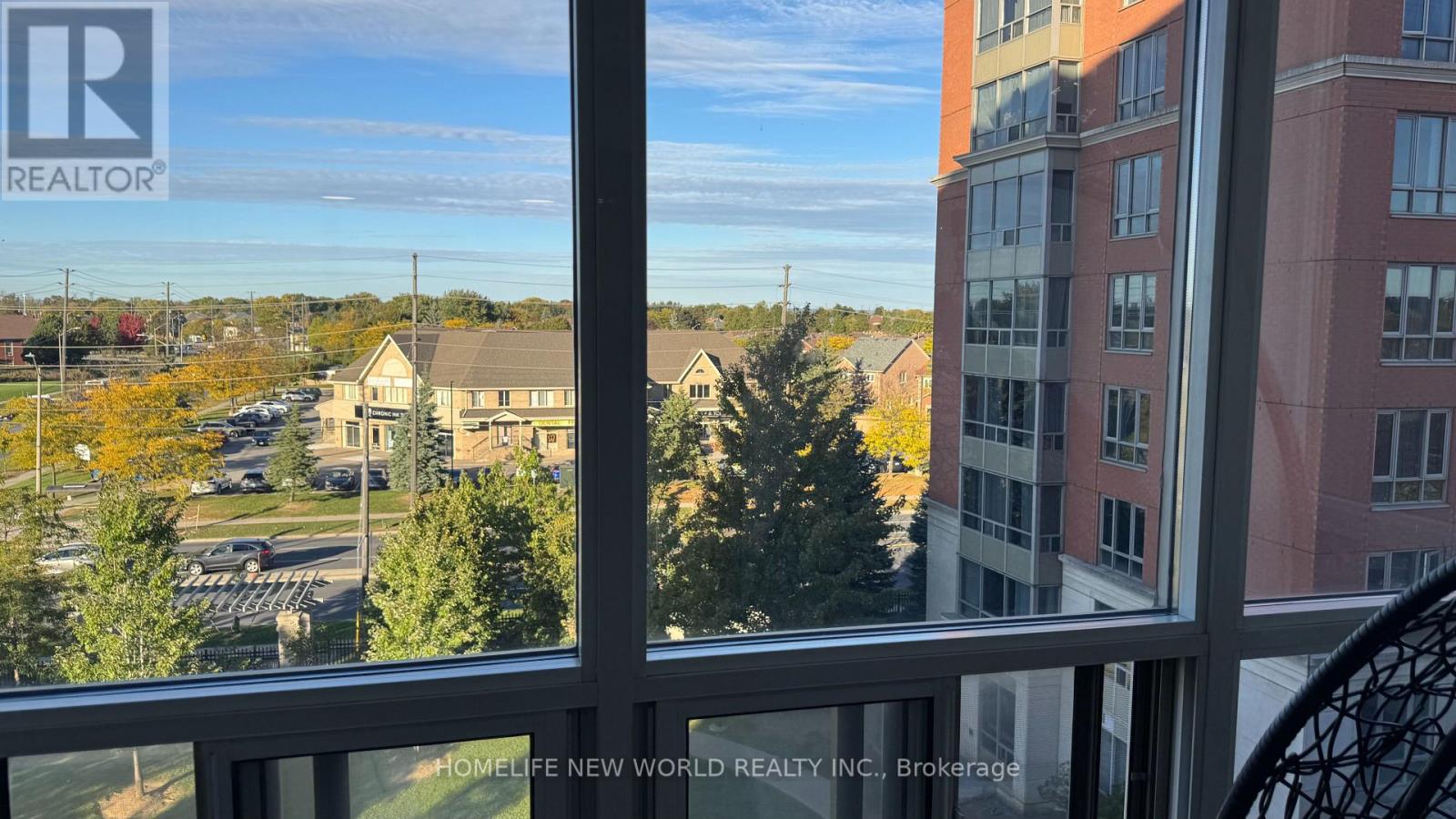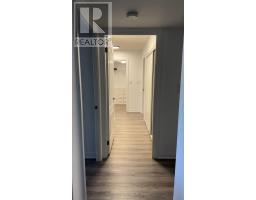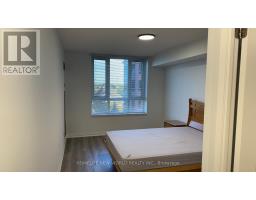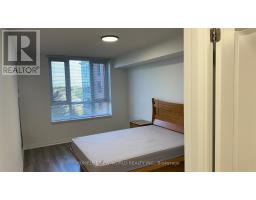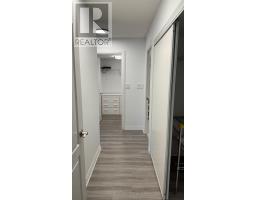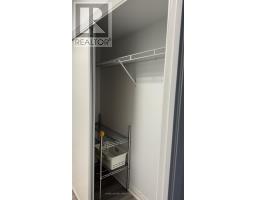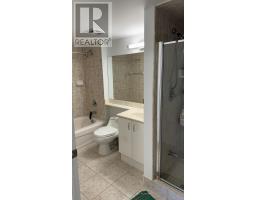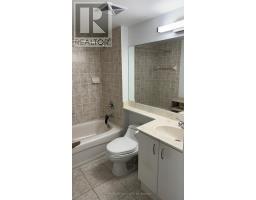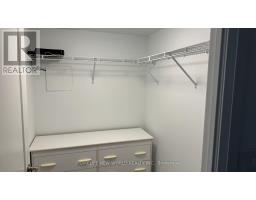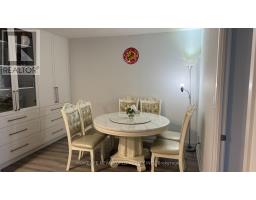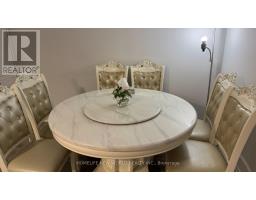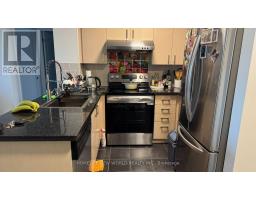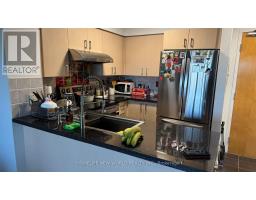616 - 7363 Kennedy Road Markham, Ontario L3R 1G8
1 Bedroom
1 Bathroom
600 - 699 ft2
Indoor Pool
Central Air Conditioning, Air Exchanger
Forced Air
$1,500 Monthly
High Demand Location At Kennedy And Denison! Beautiful Kitchen featuring Granite Countertop and a Cultured Mable Vanity Top In bath. Spacious Master bedroom with a private ensuite bathroom and a Large Walk-in Closet. Conveniently located Steps from Park and Bus Stop. Close To Pacific Mall & Shoppes. Walk To School, Restaurants, Supermarket & All Amenities. Share Kitchen, Washer, And Dryer. Including Utilities (Hydro, Gas, And Wanter) And Furniture. The Tenant enjoys a private bathroom for added comfort and privacy!!! (id:50886)
Property Details
| MLS® Number | N12473818 |
| Property Type | Single Family |
| Community Name | Milliken Mills East |
| Amenities Near By | Park, Schools |
| Community Features | Pets Not Allowed, School Bus |
| Features | Balcony |
| Parking Space Total | 1 |
| Pool Type | Indoor Pool |
Building
| Bathroom Total | 1 |
| Bedrooms Above Ground | 1 |
| Bedrooms Total | 1 |
| Amenities | Exercise Centre, Recreation Centre |
| Cooling Type | Central Air Conditioning, Air Exchanger |
| Exterior Finish | Brick, Concrete |
| Flooring Type | Ceramic, Wood, Laminate |
| Heating Fuel | Natural Gas |
| Heating Type | Forced Air |
| Size Interior | 600 - 699 Ft2 |
| Type | Apartment |
Parking
| Underground | |
| Garage |
Land
| Acreage | No |
| Land Amenities | Park, Schools |
Rooms
| Level | Type | Length | Width | Dimensions |
|---|---|---|---|---|
| Main Level | Kitchen | 3.69 m | 2.86 m | 3.69 m x 2.86 m |
| Main Level | Living Room | 4.91 m | 3.23 m | 4.91 m x 3.23 m |
| Main Level | Primary Bedroom | 4.84 m | 3.77 m | 4.84 m x 3.77 m |
Contact Us
Contact us for more information
Alex Yang
Salesperson
Homelife New World Realty Inc.
201 Consumers Rd., Ste. 205
Toronto, Ontario M2J 4G8
201 Consumers Rd., Ste. 205
Toronto, Ontario M2J 4G8
(416) 490-1177
(416) 490-1928
www.homelifenewworld.com/

