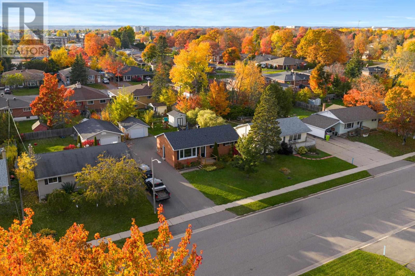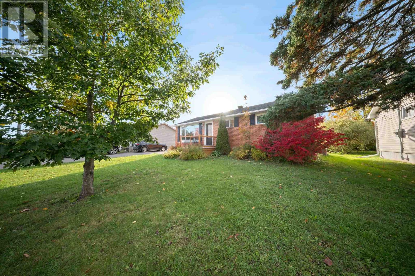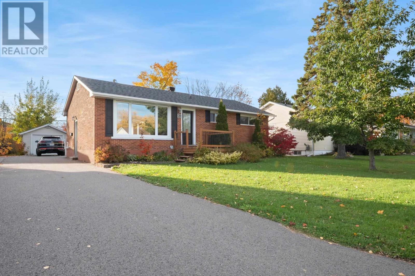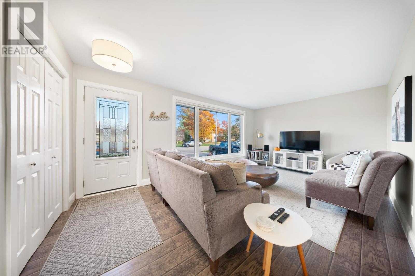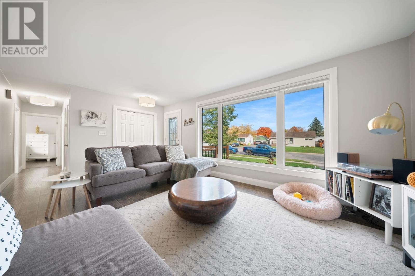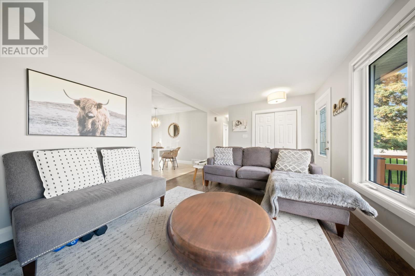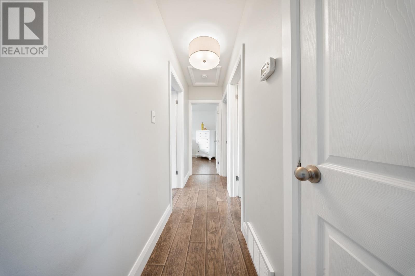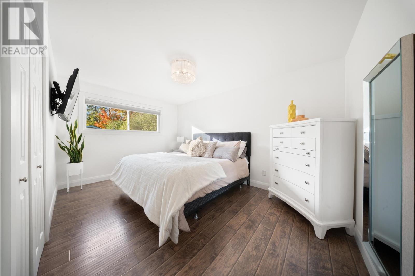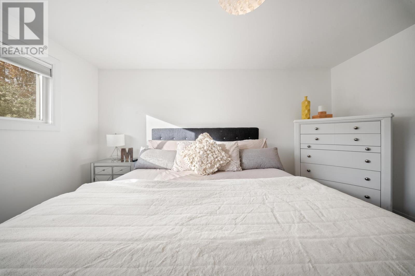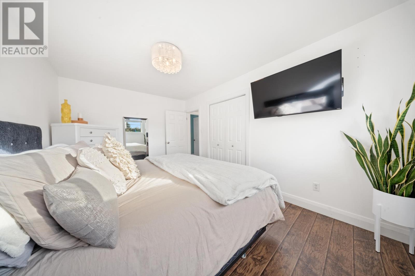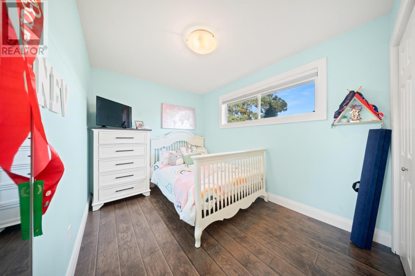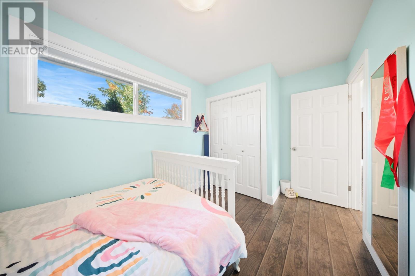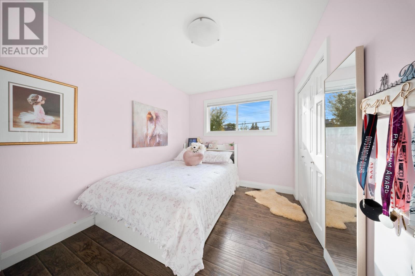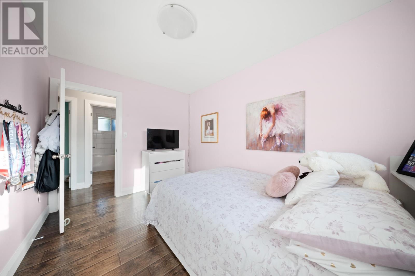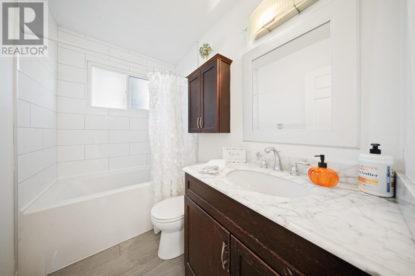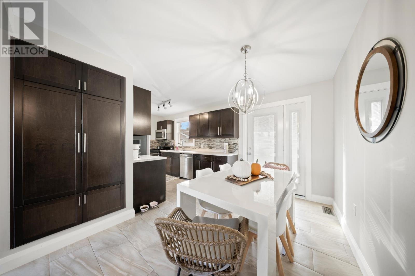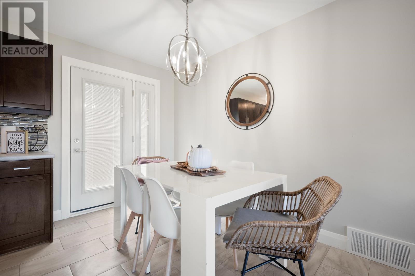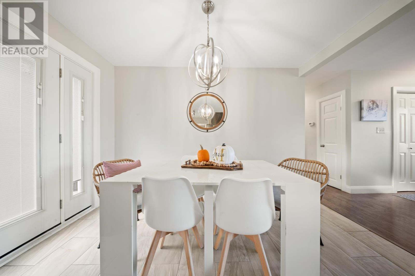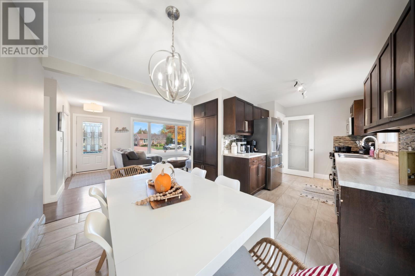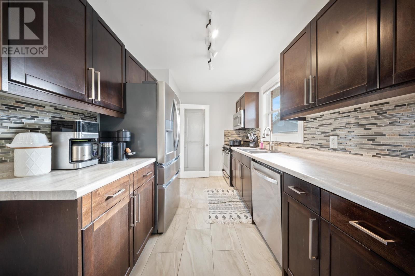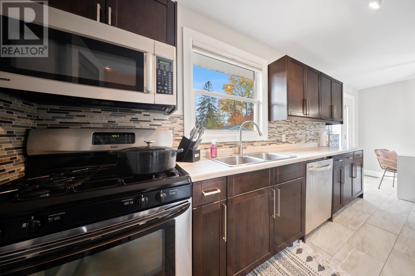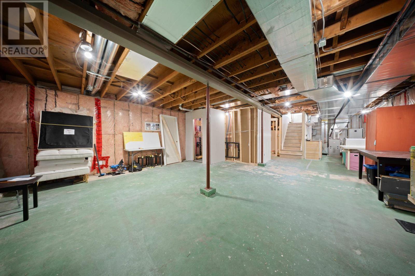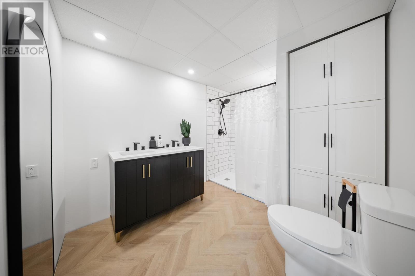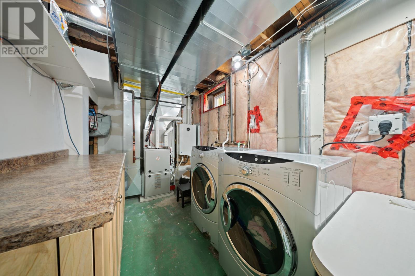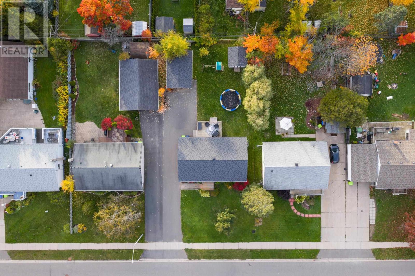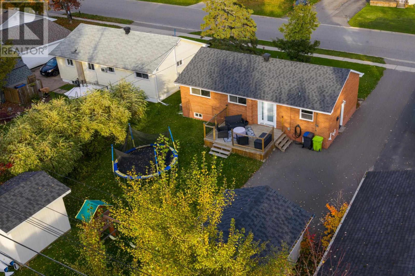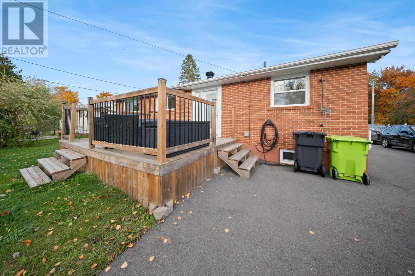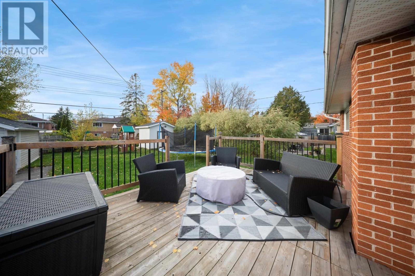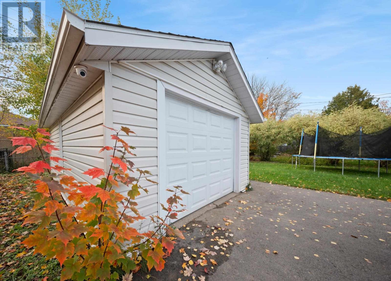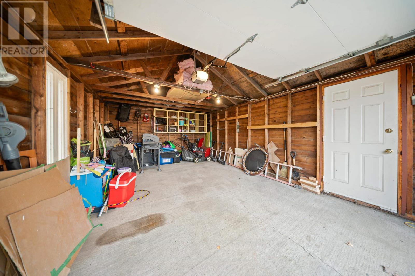83 Pentagon Blvd Sault Ste. Marie, Ontario P6B 5J2
$399,900
Well-kept all-brick bungalow in a great central location. This home offers just over 1,050 sq. ft. with three bedrooms, a neutral and functional main floor layout, and hand-scraped hardwood flooring throughout the main level. The kitchen and bath feature clean, timeless finishes that make the home truly move-in ready. The basement is underway with new drywall and a brand-new custom bathroom with tiled shower and vanity — a great space to finish to your liking. Outside, you’ll find great curb appeal, a paved driveway, wired single garage, and a newer deck and shed. Located close to elementary schools, Sault College, Hub Trail access, parks, and shopping — this is a solid home in a convenient area and easy to view. (id:50886)
Property Details
| MLS® Number | SM253043 |
| Property Type | Single Family |
| Community Name | Sault Ste. Marie |
| Communication Type | High Speed Internet |
| Community Features | Bus Route |
| Features | Paved Driveway |
| Storage Type | Storage Shed |
| Structure | Deck, Shed |
Building
| Bathroom Total | 2 |
| Bedrooms Above Ground | 3 |
| Bedrooms Total | 3 |
| Architectural Style | Bungalow |
| Basement Development | Unfinished |
| Basement Type | Full (unfinished) |
| Constructed Date | 1958 |
| Construction Style Attachment | Detached |
| Cooling Type | Central Air Conditioning |
| Exterior Finish | Brick |
| Foundation Type | Poured Concrete |
| Heating Fuel | Natural Gas |
| Heating Type | Forced Air |
| Stories Total | 1 |
| Size Interior | 1,050 Ft2 |
| Utility Water | Municipal Water |
Parking
| Garage |
Land
| Access Type | Road Access |
| Acreage | No |
| Fence Type | Fenced Yard |
| Sewer | Sanitary Sewer |
| Size Depth | 125 Ft |
| Size Frontage | 60.0000 |
| Size Total Text | Under 1/2 Acre |
Rooms
| Level | Type | Length | Width | Dimensions |
|---|---|---|---|---|
| Basement | Bathroom | 8X10 | ||
| Basement | Recreation Room | 19.7X21.8 | ||
| Main Level | Kitchen | 18.8X11.10 | ||
| Main Level | Living Room | 18.9X11.5 | ||
| Main Level | Bedroom | 11.5X8.7 | ||
| Main Level | Bedroom | 15X9.11 | ||
| Main Level | Bedroom | 8.1X11.1 | ||
| Main Level | Bathroom | 8X5 |
Utilities
| Cable | Available |
| Electricity | Available |
| Natural Gas | Available |
| Telephone | Available |
https://www.realtor.ca/real-estate/29017060/83-pentagon-blvd-sault-ste-marie-sault-ste-marie
Contact Us
Contact us for more information
Ryan Dodd
Broker
(705) 942-9892
ryan-dodd.c21.ca/
121 Brock St.
Sault Ste. Marie, Ontario P6A 3B6
(705) 942-2100
(705) 942-9892
choicerealty.c21.ca/

