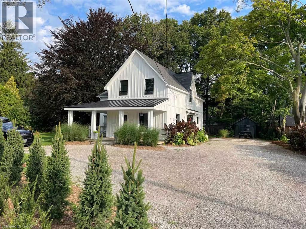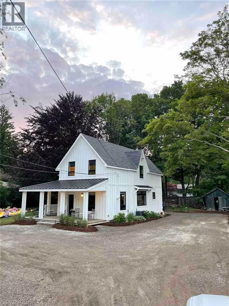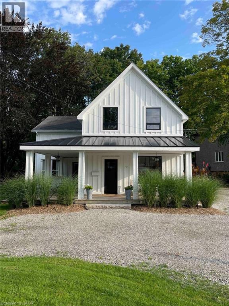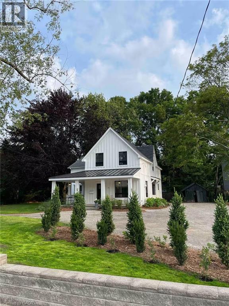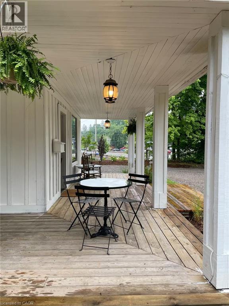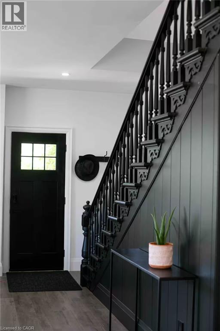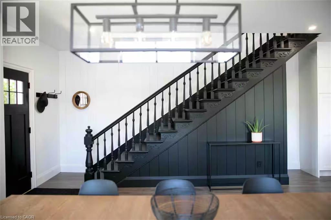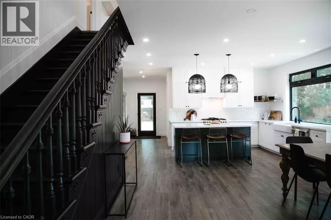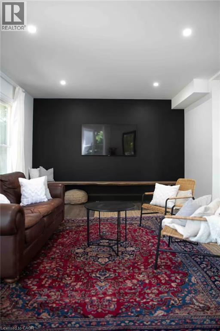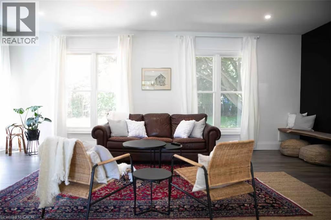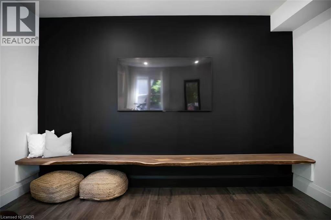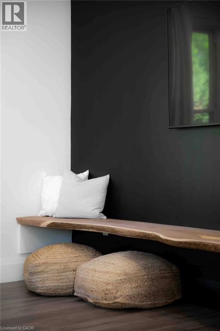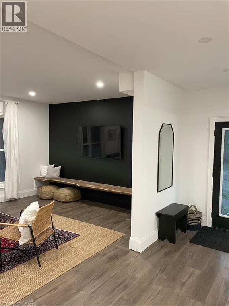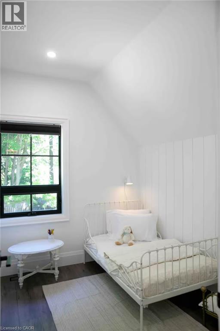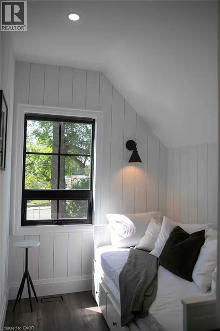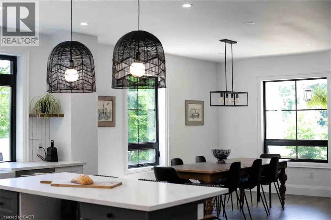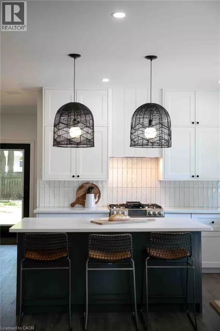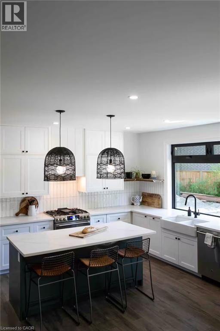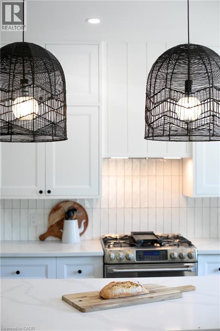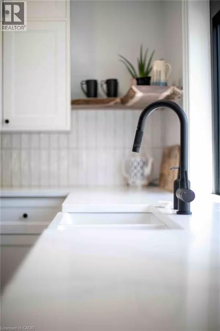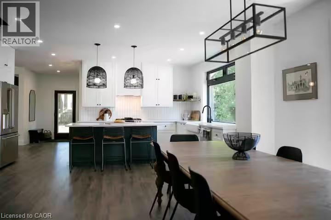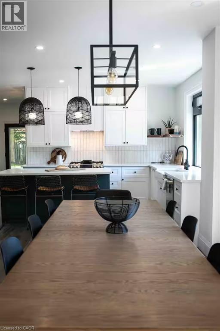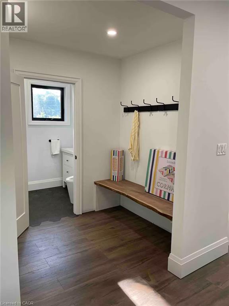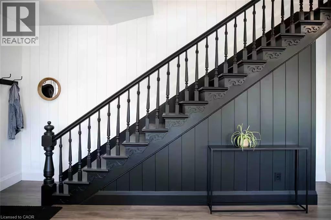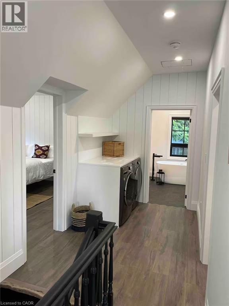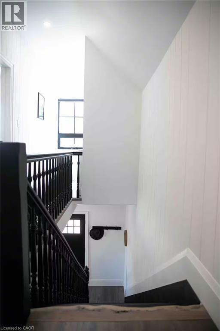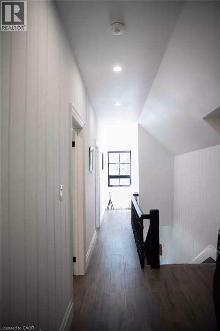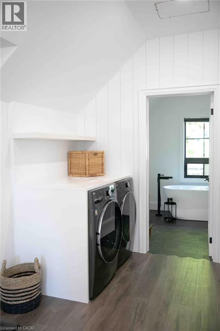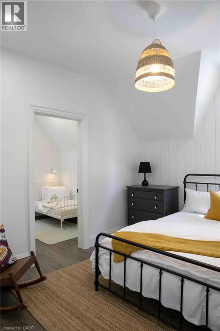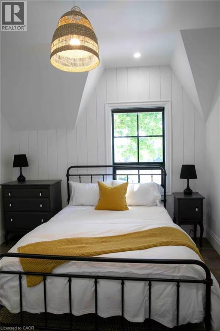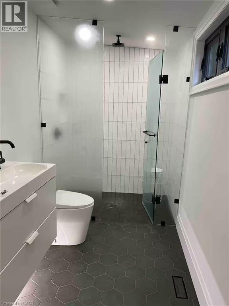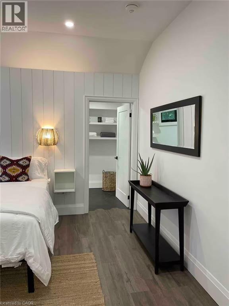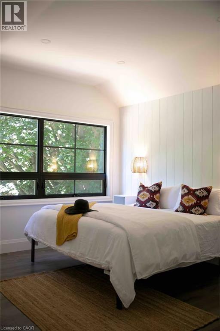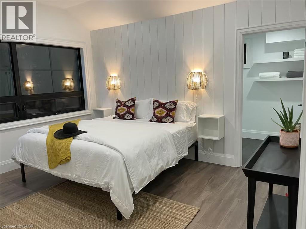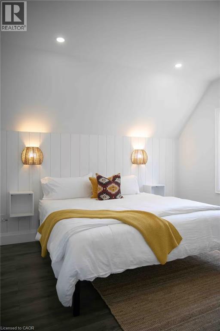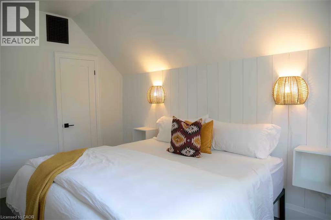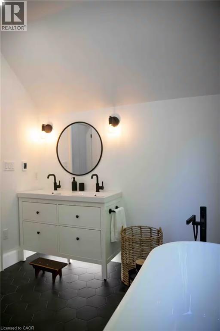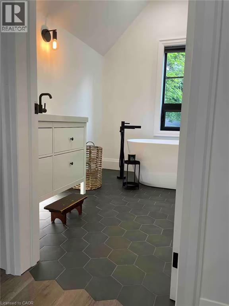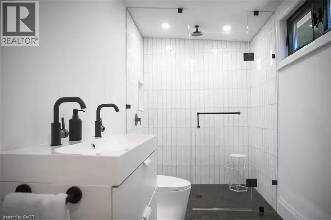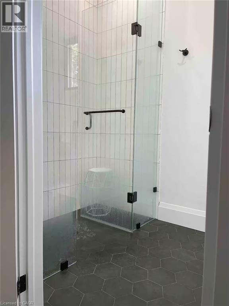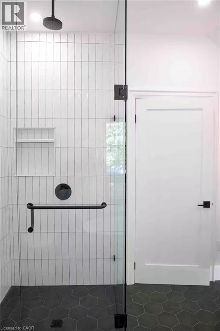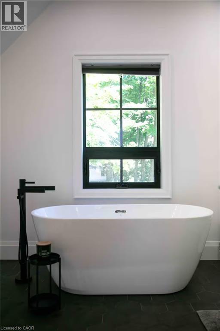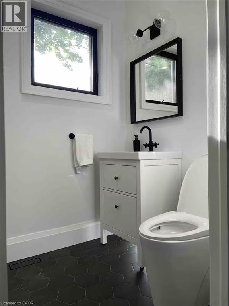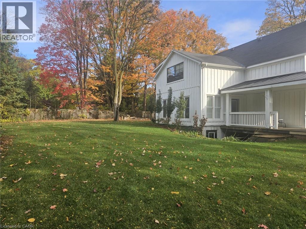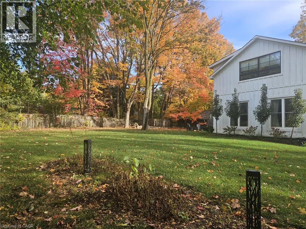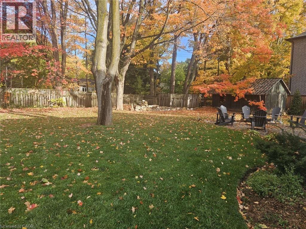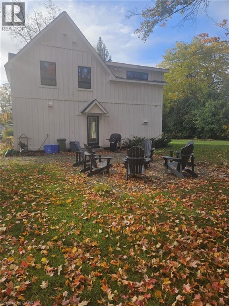91 Jerseyville Road E Ancaster, Ontario L9G 1K3
$5,500 Monthly
Mid-Term Fully Furnished Rental – 91 Jerseyville Road, Ancaster $5,500 per month (all-inclusive) Welcome to this beautifully appointed three-bedroom, three-full-bath home in the heart of Ancaster. Perfect for professionals, families between homes, or anyone seeking a comfortable temporary stay, this fully furnished rental offers all the comforts of home with every convenience included. The home features a bright, open-concept main floor, a modern kitchen fully stocked with cookware and appliances, and inviting living and dining areas ideal for relaxing or entertaining. Each of the three bedrooms is tastefully decorated with quality linens, and the three full bathrooms ensure space and privacy for everyone. Enjoy the ease of turnkey living — all utilities, Wi-Fi, parking, and household essentials are included. Simply move in and enjoy. Located in a quiet, desirable Ancaster neighbourhood, 91 Jerseyville Road is just minutes from charming shops, restaurants, parks, and major commuter routes. Triple AAA tenant's required, supply up to date Equifax, employment letter with paystubs, references and government ID with all offers please. (id:50886)
Open House
This property has open houses!
2:00 am
Ends at:4:00 pm
Property Details
| MLS® Number | 40781236 |
| Property Type | Single Family |
| Amenities Near By | Airport, Golf Nearby, Hospital, Park, Place Of Worship, Playground, Public Transit, Schools, Shopping |
| Community Features | Industrial Park, School Bus |
| Features | Conservation/green Belt |
| Parking Space Total | 8 |
Building
| Bathroom Total | 3 |
| Bedrooms Above Ground | 3 |
| Bedrooms Total | 3 |
| Appliances | Central Vacuum, Dishwasher, Dryer, Freezer, Microwave, Refrigerator, Washer, Range - Gas, Microwave Built-in, Hood Fan, Window Coverings |
| Architectural Style | 2 Level |
| Basement Development | Unfinished |
| Basement Type | Full (unfinished) |
| Construction Style Attachment | Detached |
| Cooling Type | Central Air Conditioning |
| Foundation Type | Stone |
| Heating Fuel | Natural Gas |
| Heating Type | Forced Air |
| Stories Total | 2 |
| Size Interior | 1,995 Ft2 |
| Type | House |
| Utility Water | Municipal Water |
Land
| Access Type | Road Access, Highway Access, Highway Nearby |
| Acreage | No |
| Land Amenities | Airport, Golf Nearby, Hospital, Park, Place Of Worship, Playground, Public Transit, Schools, Shopping |
| Sewer | Municipal Sewage System |
| Size Depth | 150 Ft |
| Size Frontage | 131 Ft |
| Size Total Text | Under 1/2 Acre |
| Zoning Description | R2 |
Rooms
| Level | Type | Length | Width | Dimensions |
|---|---|---|---|---|
| Second Level | Full Bathroom | Measurements not available | ||
| Second Level | Den | 7'7'' x 8'7'' | ||
| Second Level | Primary Bedroom | 12'6'' x 13'8'' | ||
| Second Level | Bedroom | 11'3'' x 10'6'' | ||
| Second Level | Bedroom | 11'12'' x 13'4'' | ||
| Second Level | 5pc Bathroom | 13'4'' x 11'12'' | ||
| Main Level | Living Room | 22'10'' x 13'8'' | ||
| Main Level | Dining Room | 10'10'' x 13'8'' | ||
| Main Level | Kitchen | 18'8'' x 10'10'' | ||
| Main Level | 3pc Bathroom | '' x '' | ||
| Main Level | Mud Room | Measurements not available |
https://www.realtor.ca/real-estate/29017198/91-jerseyville-road-e-ancaster
Contact Us
Contact us for more information
Ashley Allan
Salesperson
(905) 574-1450
109 Portia Drive
Ancaster, Ontario L9G 0E8
(905) 304-3303
(905) 574-1450
www.remaxescarpment.com/

