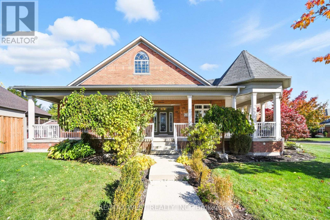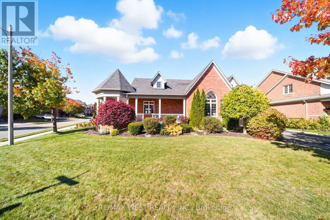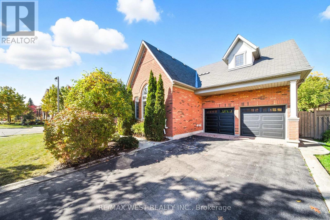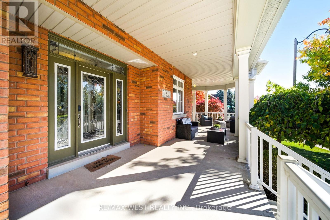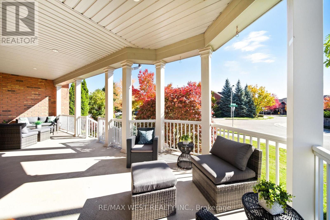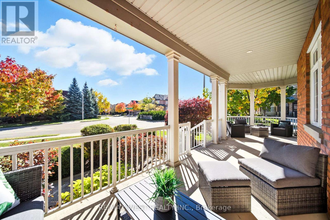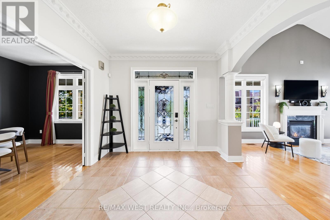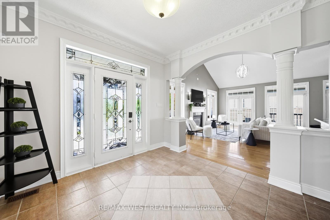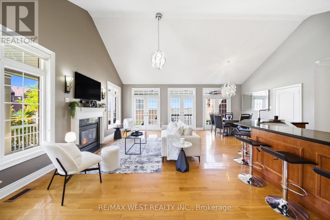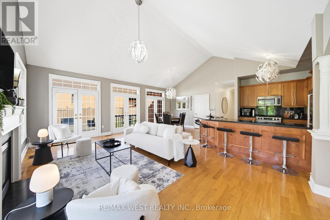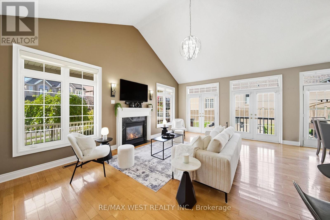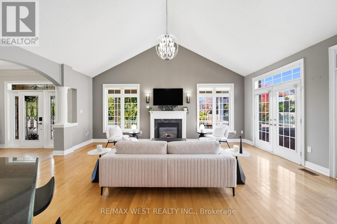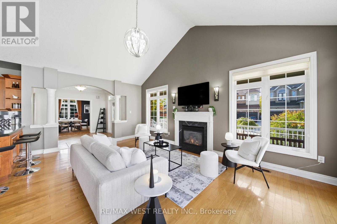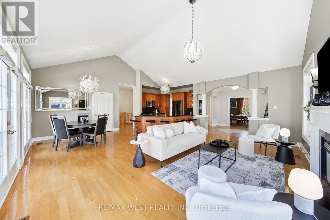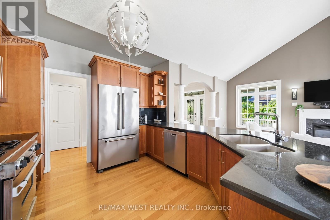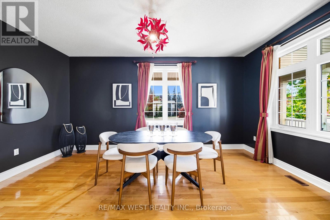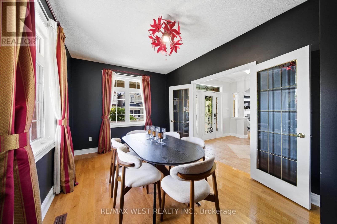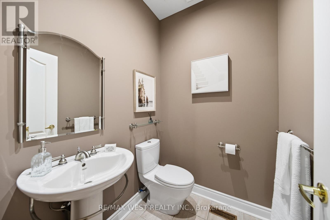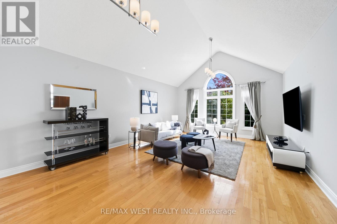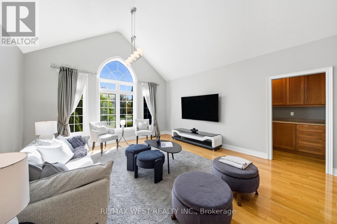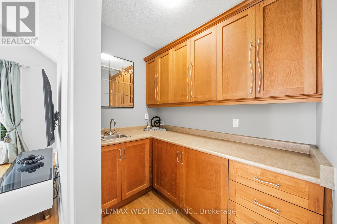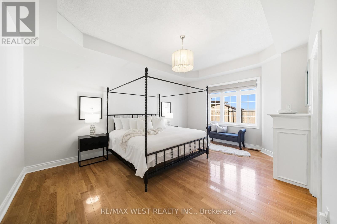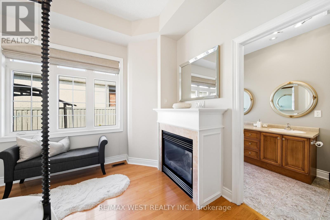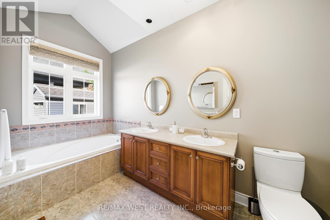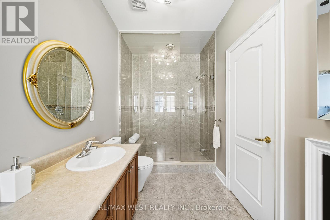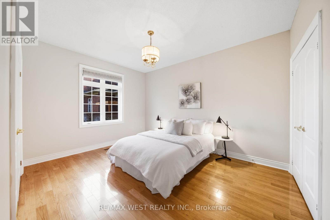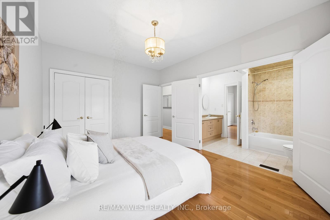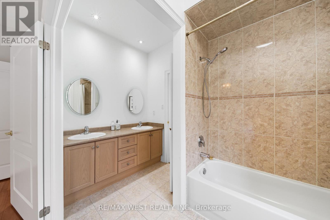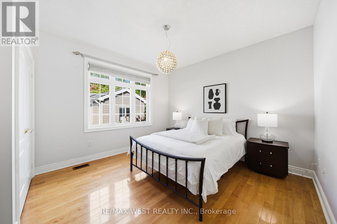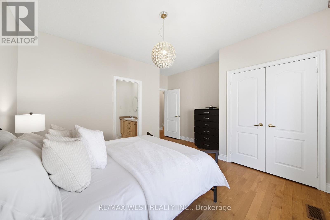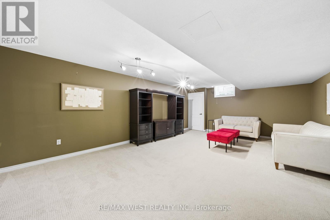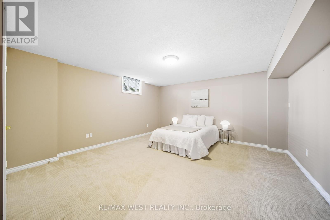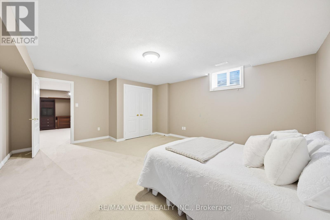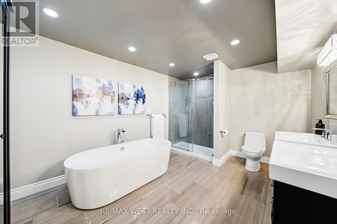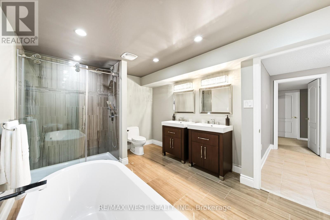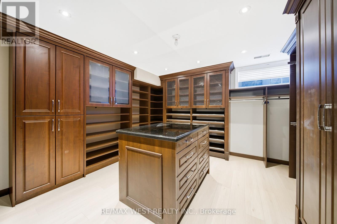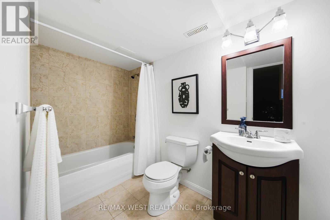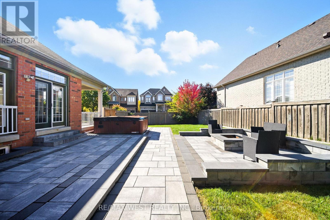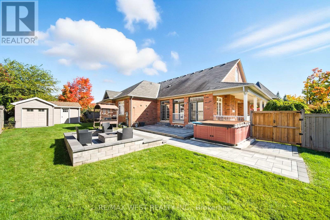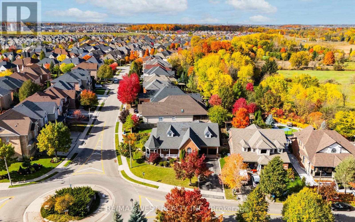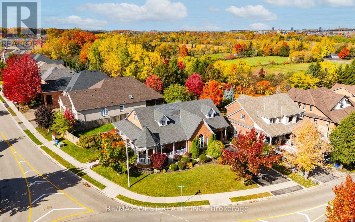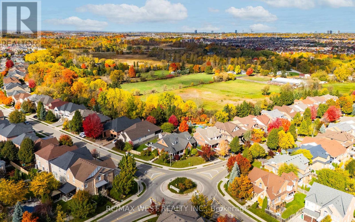1 Nova Scotia Road Brampton, Ontario L6Y 5K8
$1,499,000
Welcome to 1 Nova Scotia Road - a beautifully appointed and exceptionally spacious 2,700 sq ft bungalow in the prestigious Streetsville Glen community. The charming wrap-around covered veranda invites you into a large, welcoming foyer, complete with a walk-in entry closet. The heart of the home is the stunning great room, where vaulted ceilings create a grand sense of space. This open-concept area seamlessly blends the kitchen, living room, and eating area, all centered around a cozy gas fireplace-perfect for relaxing or entertaining. The kitchen is a chef's delight, featuring granite countertops, stainless steel appliances, and ample cabinet space. From the great room, step outside to a private backyard, complete with a patio and hot tub-ideal for unwinding or hosting friends and family. And there's also an inground sprinkler system front and back. Just off the main living area, you'll find a massive family room with soaring vaulted ceilings and wall-to-wall windows that flood the space with natural light. The main floor also includes a separate formal dining room, a discreetly tucked-away powder room, and a laundry room with access to the double garage. The luxurious primary suite has a two-sided gas fireplace, a walk-in closet, and a 5-piece ensuite bathroom for a true spa-like experience. The second and third bedrooms are both generously sized, each with large closets, and share a stylish Jack and Jill 5-piece semi-ensuite bathroom. The versatile lower level offers a spacious recreation room, a bedroom with a full ensuite bath, and an additional room that can serve as a home office or fifth bedroom. There's also a gorgeous 5-piece bathroom, a huge walk-in closet ideal for seasonal storage, and plenty of unfinished storage space. Located in the family-friendly enclave of Streetsville Glen, this exceptional home is close to schools, parks, scenic trails, transit, shopping, and major highways. And, for nature lovers, Credit River parkland is just a short walk away. (id:50886)
Property Details
| MLS® Number | W12475063 |
| Property Type | Single Family |
| Community Name | Bram West |
| Amenities Near By | Golf Nearby, Park, Place Of Worship, Public Transit, Schools |
| Equipment Type | Water Heater |
| Features | Irregular Lot Size, Flat Site |
| Parking Space Total | 8 |
| Rental Equipment Type | Water Heater |
| Structure | Drive Shed, Shed |
Building
| Bathroom Total | 5 |
| Bedrooms Above Ground | 3 |
| Bedrooms Below Ground | 2 |
| Bedrooms Total | 5 |
| Amenities | Fireplace(s) |
| Appliances | Garage Door Opener Remote(s), Water Heater, Central Vacuum, Dishwasher, Dryer, Garage Door Opener, Microwave, Stove, Washer, Refrigerator |
| Architectural Style | Bungalow |
| Basement Development | Finished |
| Basement Type | N/a (finished) |
| Construction Style Attachment | Detached |
| Cooling Type | Central Air Conditioning |
| Exterior Finish | Brick |
| Fireplace Present | Yes |
| Fireplace Total | 2 |
| Foundation Type | Concrete |
| Half Bath Total | 1 |
| Heating Fuel | Natural Gas |
| Heating Type | Forced Air |
| Stories Total | 1 |
| Size Interior | 2,500 - 3,000 Ft2 |
| Type | House |
| Utility Water | Municipal Water |
Parking
| Attached Garage | |
| Garage |
Land
| Acreage | No |
| Fence Type | Fenced Yard |
| Land Amenities | Golf Nearby, Park, Place Of Worship, Public Transit, Schools |
| Sewer | Sanitary Sewer |
| Size Depth | 137 Ft |
| Size Frontage | 82 Ft ,4 In |
| Size Irregular | 82.4 X 137 Ft ; 137.2 X 106.8 X 101.87 X 4.92 X 72.55 |
| Size Total Text | 82.4 X 137 Ft ; 137.2 X 106.8 X 101.87 X 4.92 X 72.55 |
Rooms
| Level | Type | Length | Width | Dimensions |
|---|---|---|---|---|
| Lower Level | Recreational, Games Room | 6.81 m | 4.65 m | 6.81 m x 4.65 m |
| Lower Level | Bedroom 4 | 5.44 m | 4.14 m | 5.44 m x 4.14 m |
| Lower Level | Bedroom 5 | 5.44 m | 4.52 m | 5.44 m x 4.52 m |
| Lower Level | Bathroom | 3.96 m | 2.74 m | 3.96 m x 2.74 m |
| Lower Level | Other | 3.96 m | 2.74 m | 3.96 m x 2.74 m |
| Lower Level | Other | 8.33 m | 7.09 m | 8.33 m x 7.09 m |
| Lower Level | Cold Room | 16 m | 2.74 m | 16 m x 2.74 m |
| Lower Level | Other | 6.27 m | 2.21 m | 6.27 m x 2.21 m |
| Main Level | Great Room | 8.33 m | 7.09 m | 8.33 m x 7.09 m |
| Main Level | Laundry Room | 2.69 m | 1.65 m | 2.69 m x 1.65 m |
| Main Level | Kitchen | 3.35 m | 2.87 m | 3.35 m x 2.87 m |
| Main Level | Eating Area | 3.66 m | 3.05 m | 3.66 m x 3.05 m |
| Main Level | Living Room | 6.4 m | 4.27 m | 6.4 m x 4.27 m |
| Main Level | Dining Room | 5.18 m | 3.05 m | 5.18 m x 3.05 m |
| Main Level | Family Room | 6.71 m | 4.88 m | 6.71 m x 4.88 m |
| Main Level | Foyer | 3.23 m | 3.12 m | 3.23 m x 3.12 m |
| Main Level | Primary Bedroom | 5.49 m | 3.96 m | 5.49 m x 3.96 m |
| Main Level | Bedroom 2 | 4.27 m | 3.35 m | 4.27 m x 3.35 m |
| Main Level | Bedroom 3 | 4.27 m | 3.35 m | 4.27 m x 3.35 m |
https://www.realtor.ca/real-estate/29017162/1-nova-scotia-road-brampton-bram-west-bram-west
Contact Us
Contact us for more information
Renee Proulx
Salesperson
www.smithproulx.ca/
1678 Bloor St., West
Toronto, Ontario M6P 1A9
(416) 769-1616
(416) 769-1524
www.remaxwest.com
David Paul Proulx
Salesperson
www.smithproulx.ca/
www.facebook.com/westtorontorealestate/
twitter.com/daveandingrid
ca.linkedin.com/in/proulxdave
1678 Bloor St., West
Toronto, Ontario M6P 1A9
(416) 769-1616
(416) 769-1524
www.remaxwest.com
Ingrid Smith
Salesperson
www.smithproulxteam.com/
www.facebook.com/westtorontorealestate/
twitter.com/daveandingrid
ca.linkedin.com/in/proulxdave
1678 Bloor St., West
Toronto, Ontario M6P 1A9
(416) 769-1616
(416) 769-1524
www.remaxwest.com

