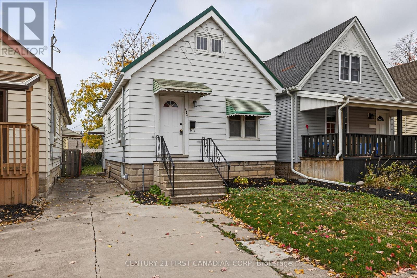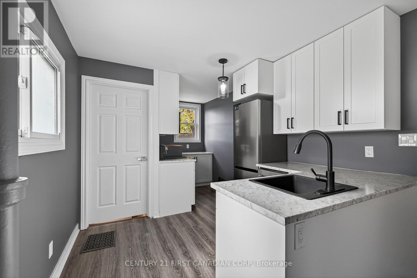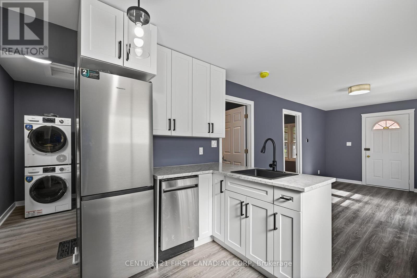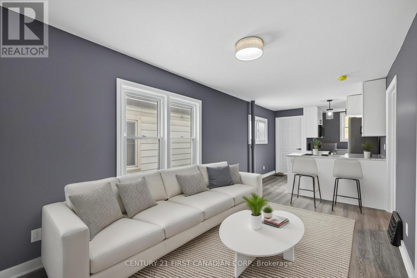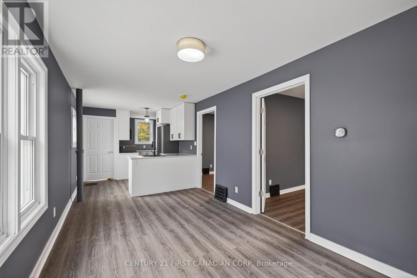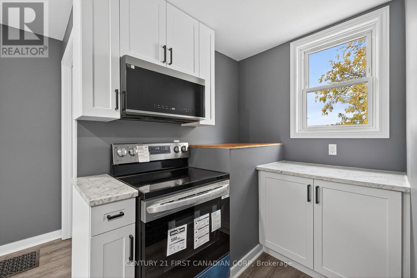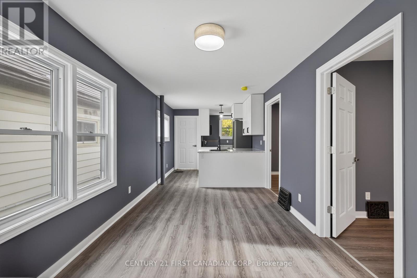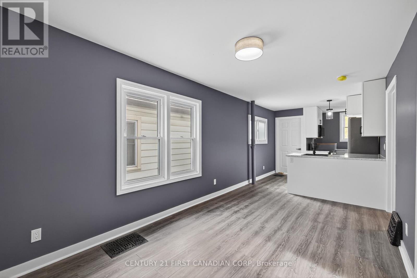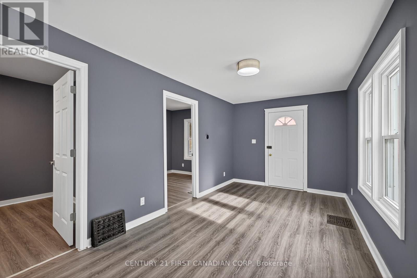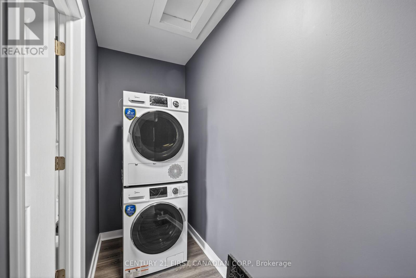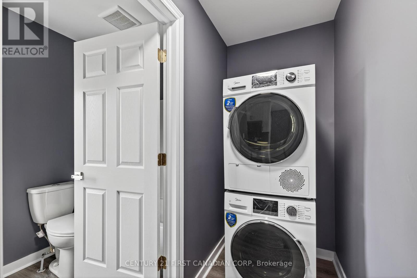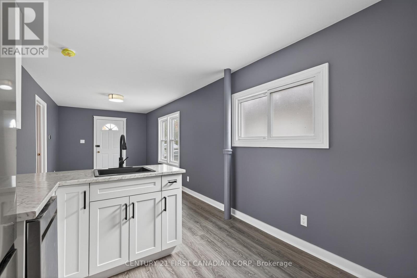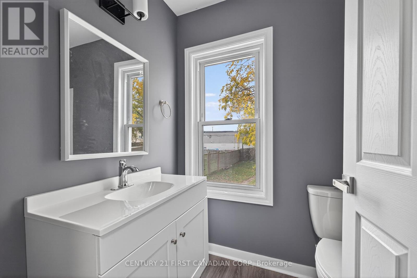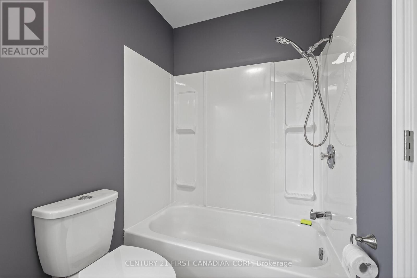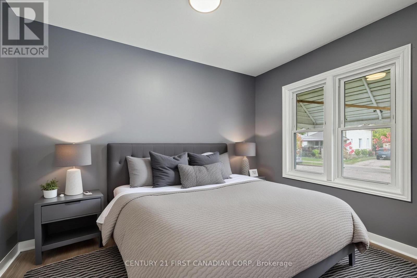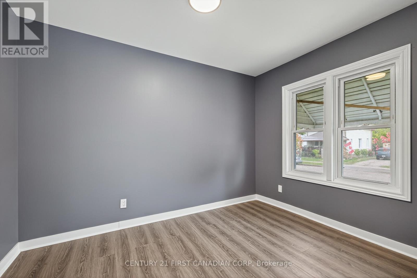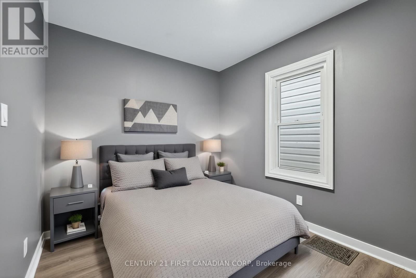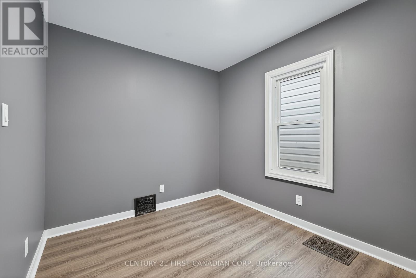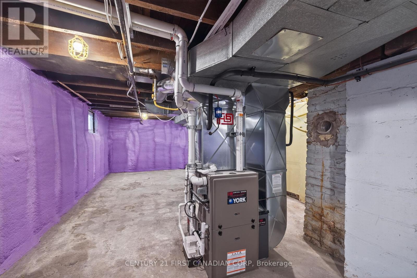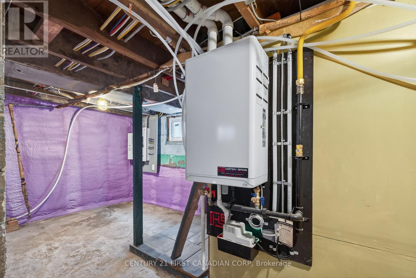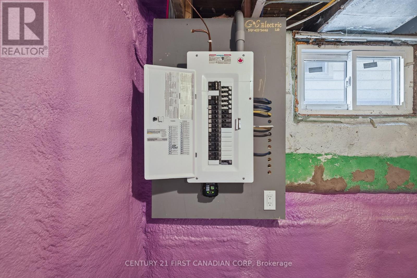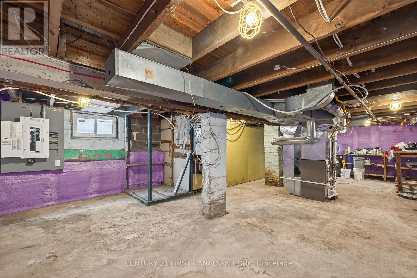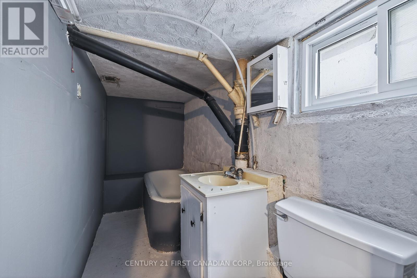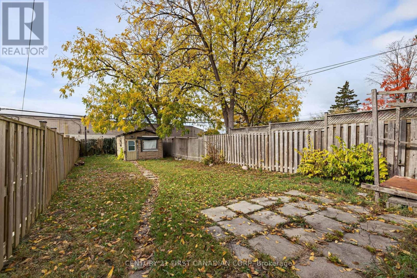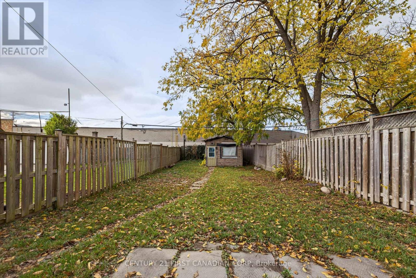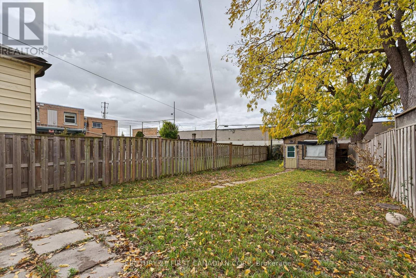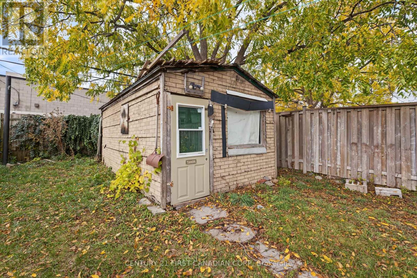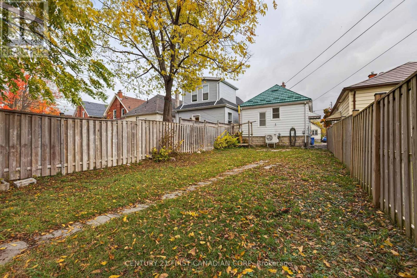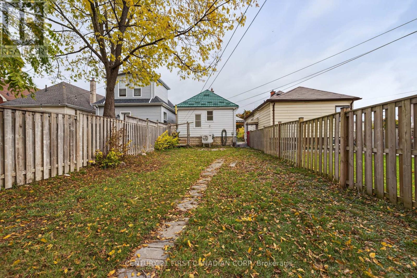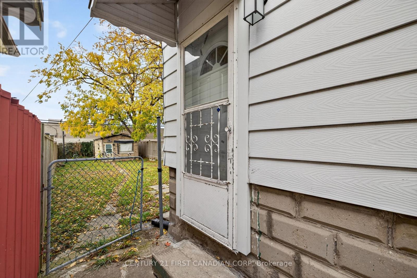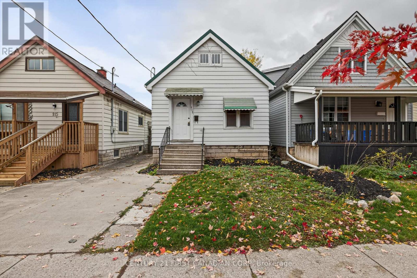117 Sterling Street London East, Ontario N5Y 1Y9
$399,900
Welcome to 117 Sterling Street, London! Completely renovated and move-in ready, this beautifully updated 2-bedroom, 1-bathroom home is perfect for first-time buyers or investors. It features a new kitchen with laminate countertops, soft-close cabinetry, and stainless steel appliances including fridge, stove, dishwasher, range hood microwave, and stackable white front-load washer and dryer conveniently located on the main floor. Enjoy a new 4-piece bathroom, new trim and flooring, updated plumbing and electrical (with permit), 150-amp hydro service, new furnace with heat pump air furnace, owned tankless water heater, and updated insulation in the attic, main floor, and basement. The home also offers newer vinyl windows and a durable long-term metal roof installed in 2022. Conveniently located near shopping, Fanshawe College, and public transit, this home blends modern upgrades with comfort and efficiency. (id:50886)
Property Details
| MLS® Number | X12482979 |
| Property Type | Single Family |
| Community Name | East C |
| Features | Flat Site |
| Parking Space Total | 2 |
Building
| Bathroom Total | 1 |
| Bedrooms Above Ground | 2 |
| Bedrooms Total | 2 |
| Appliances | Water Heater, Dishwasher, Dryer, Microwave, Stove, Washer, Refrigerator |
| Architectural Style | Bungalow |
| Basement Type | Full |
| Construction Style Attachment | Detached |
| Cooling Type | Central Air Conditioning |
| Exterior Finish | Aluminum Siding |
| Foundation Type | Block |
| Heating Fuel | Electric, Natural Gas |
| Heating Type | Heat Pump, Forced Air |
| Stories Total | 1 |
| Size Interior | 0 - 699 Ft2 |
| Type | House |
| Utility Water | Municipal Water |
Parking
| No Garage |
Land
| Acreage | No |
| Sewer | Sanitary Sewer |
| Size Depth | 132 Ft ,6 In |
| Size Frontage | 25 Ft ,1 In |
| Size Irregular | 25.1 X 132.5 Ft |
| Size Total Text | 25.1 X 132.5 Ft |
| Zoning Description | Ac2 Ac4 |
Rooms
| Level | Type | Length | Width | Dimensions |
|---|---|---|---|---|
| Main Level | Living Room | 2.8 m | 3.1 m | 2.8 m x 3.1 m |
| Main Level | Dining Room | 2.8 m | 1.8 m | 2.8 m x 1.8 m |
| Main Level | Kitchen | 2.8 m | 4.5 m | 2.8 m x 4.5 m |
| Main Level | Bathroom | 2.6 m | 1.5 m | 2.6 m x 1.5 m |
| Main Level | Laundry Room | 2.7 m | 1.1 m | 2.7 m x 1.1 m |
| Main Level | Bedroom | 2.6 m | 3.1 m | 2.6 m x 3.1 m |
| Main Level | Bedroom 2 | 2.6 m | 3.3 m | 2.6 m x 3.3 m |
https://www.realtor.ca/real-estate/29034198/117-sterling-street-london-east-east-c-east-c
Contact Us
Contact us for more information
Allan Congo
Salesperson
www.hometownrealtor.ca/
www.facebook.com/c21allancongo
www.linkedin.com/in/allan-a-j-congo-83562124/
14015 Cleeves Line
Highgate, Ontario N0P 1T0
(519) 671-6337

