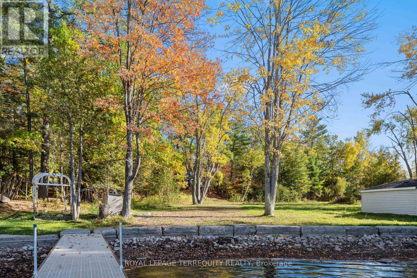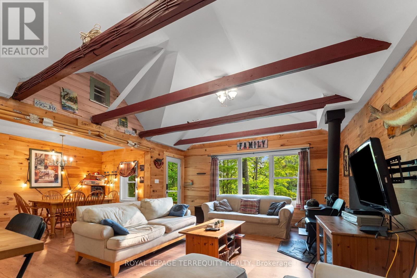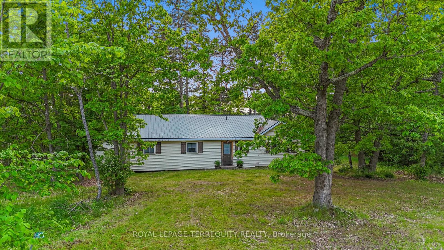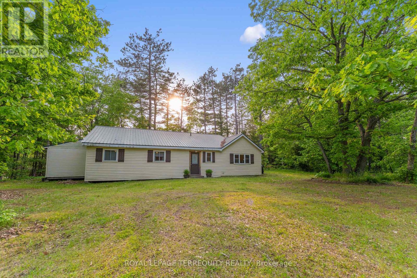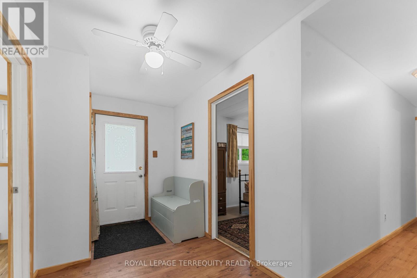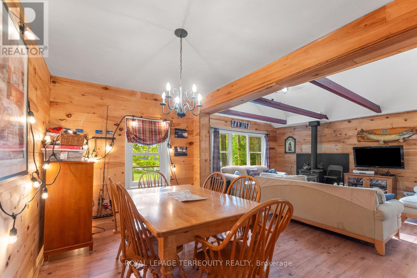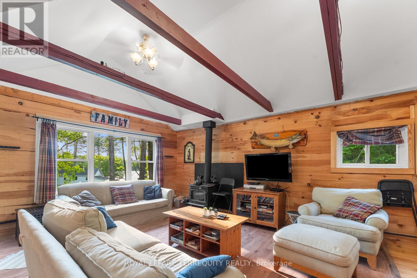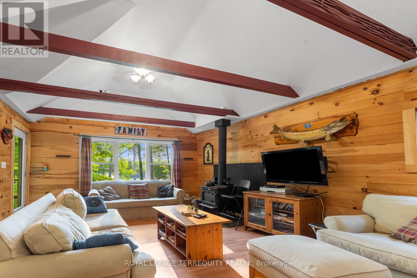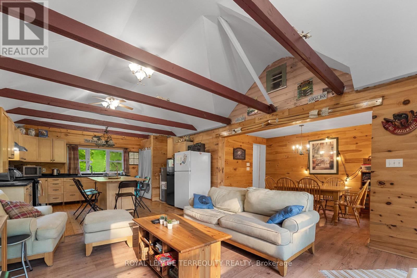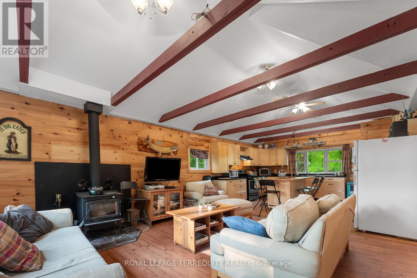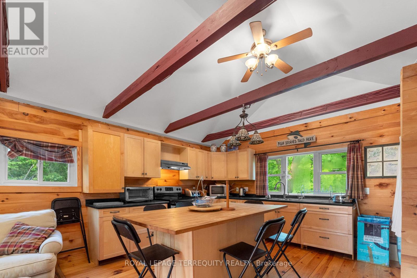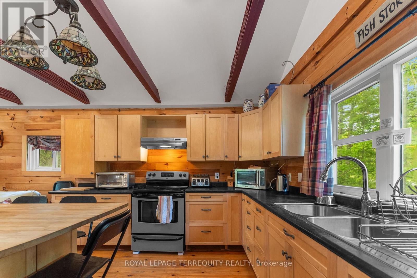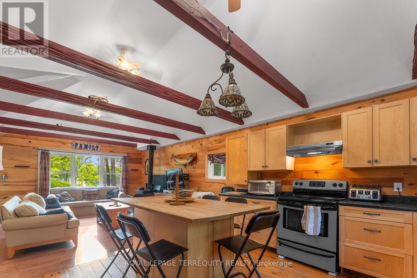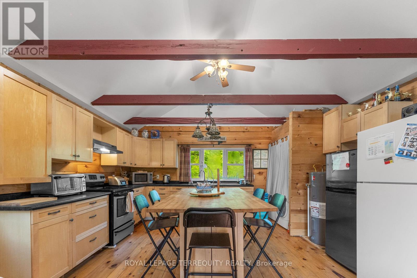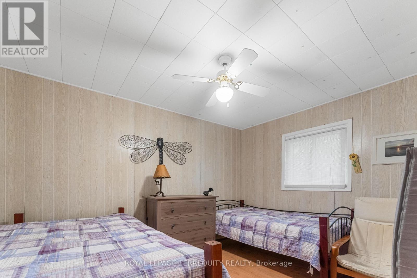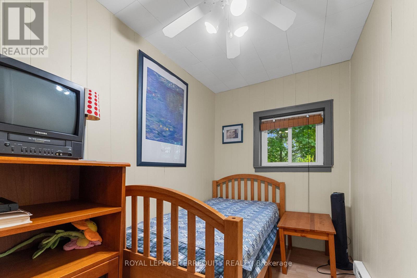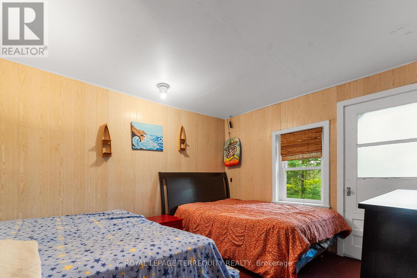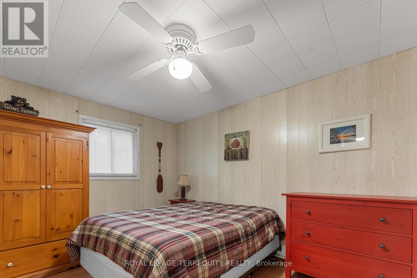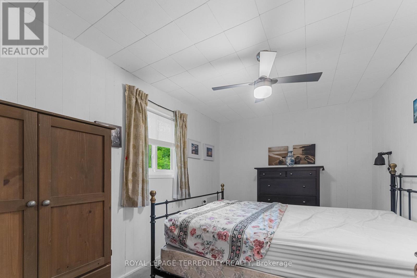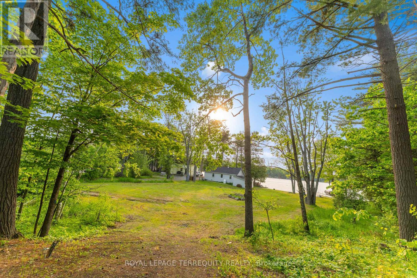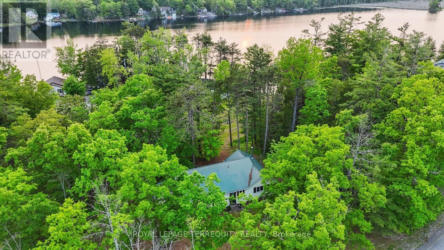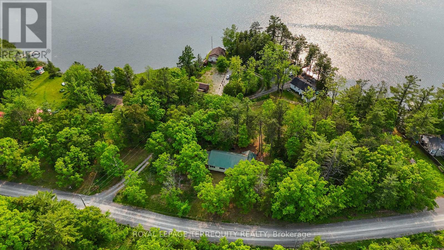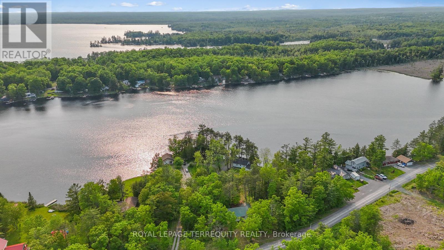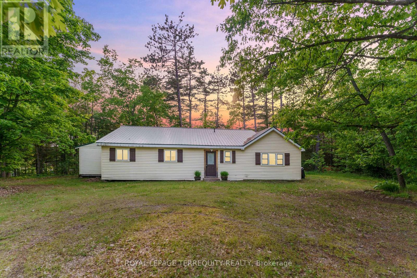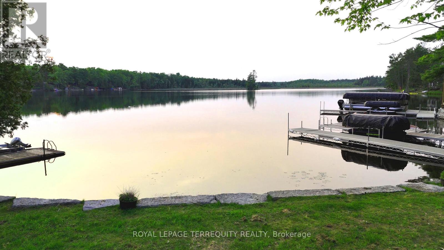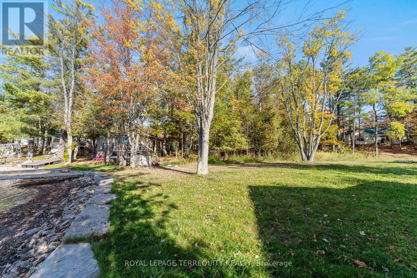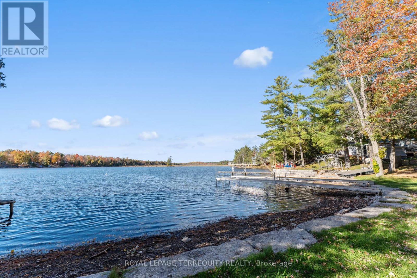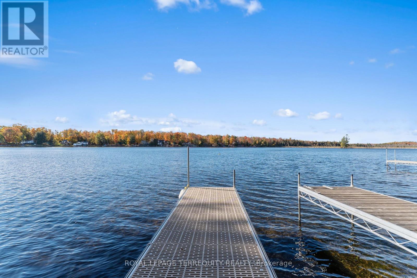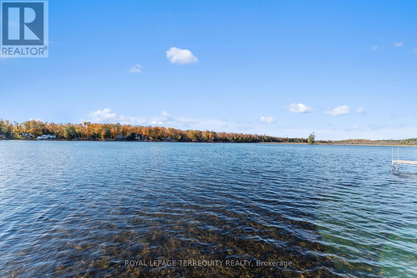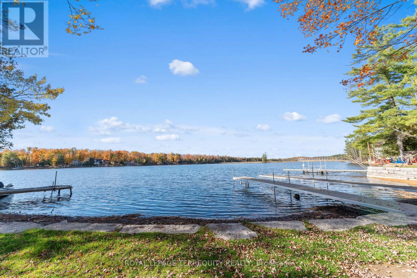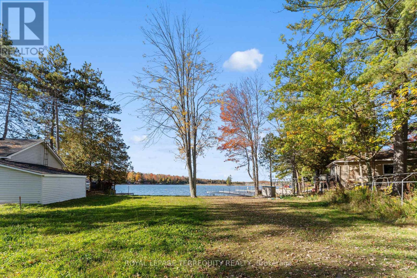240 Burnt Dam Road Havelock-Belmont-Methuen, Ontario K0L 1Z0
$678,800
Welcome to your new home away from home! With direct waterfront access to Sebright Bay, this spacious, well-maintained cottage offers a classic chalet-feel without losing modern amenities. The generous 1.07-acre lot provides ample space for outdoor recreation and relaxation. Fun from land to water, the direct waterfront access allows for wade-in-swimming from the armour stone shoreline. With Round Lake just a short boat ride away, the maintenance-free top, 40' cantilevered aluminum dock will be sure to keep adventure right around the corner. This is the perfect lot for hosting and entertaining, featuring 5 bedrooms and 2 bathrooms with open concept living, dining, and kitchen. Cozy, wooden walls create a welcoming atmosphere and an excellent environment to rest until your next adventure. Friends and family are free to pack light, thanks to the conveniently located washer and dryer. Ideally located on a year-round municipally maintained road. (id:50886)
Property Details
| MLS® Number | X12485874 |
| Property Type | Single Family |
| Community Name | Belmont-Methuen |
| Easement | Unknown |
| Features | Wooded Area, Irregular Lot Size |
| Parking Space Total | 6 |
| Structure | Dock |
| Water Front Type | Waterfront |
Building
| Bathroom Total | 2 |
| Bedrooms Above Ground | 5 |
| Bedrooms Total | 5 |
| Appliances | All, Dryer, Stove, Washer, Two Refrigerators |
| Architectural Style | Bungalow |
| Basement Type | None |
| Construction Style Attachment | Detached |
| Cooling Type | None |
| Exterior Finish | Vinyl Siding |
| Fireplace Present | Yes |
| Half Bath Total | 1 |
| Heating Fuel | Electric |
| Heating Type | Baseboard Heaters |
| Stories Total | 1 |
| Size Interior | 1,100 - 1,500 Ft2 |
| Type | House |
Parking
| No Garage |
Land
| Access Type | Year-round Access, Private Docking |
| Acreage | No |
| Sewer | Septic System |
| Size Depth | 174 Ft ,6 In |
| Size Frontage | 75 Ft |
| Size Irregular | 75 X 174.5 Ft |
| Size Total Text | 75 X 174.5 Ft|1/2 - 1.99 Acres |
| Zoning Description | Sr |
Rooms
| Level | Type | Length | Width | Dimensions |
|---|---|---|---|---|
| Main Level | Living Room | 4.46 m | 4.84 m | 4.46 m x 4.84 m |
| Main Level | Dining Room | 2.55 m | 3.56 m | 2.55 m x 3.56 m |
| Main Level | Kitchen | 4.47 m | 3.66 m | 4.47 m x 3.66 m |
| Main Level | Primary Bedroom | 3.19 m | 3.93 m | 3.19 m x 3.93 m |
| Main Level | Bedroom 2 | 2.01 m | 3.91 m | 2.01 m x 3.91 m |
| Main Level | Bedroom 3 | 3.21 m | 3.59 m | 3.21 m x 3.59 m |
| Main Level | Bedroom 4 | 2.98 m | 3.73 m | 2.98 m x 3.73 m |
| Main Level | Bedroom 5 | 4.15 m | 2.82 m | 4.15 m x 2.82 m |
Utilities
| Electricity | Installed |
| Electricity Connected | Connected |
| Telephone | Connected |
Contact Us
Contact us for more information
Atique Ahmed
Salesperson
3000 Garden St #101a
Whitby, Ontario L1R 2G6
(905) 493-5220
(905) 493-5221
Parth Patel
Salesperson
293 Eglinton Ave East
Toronto, Ontario M4P 1L3
(416) 485-2299
(416) 485-2722

