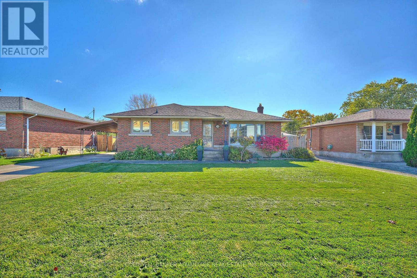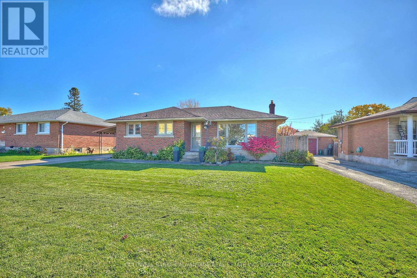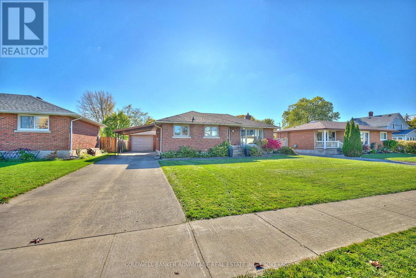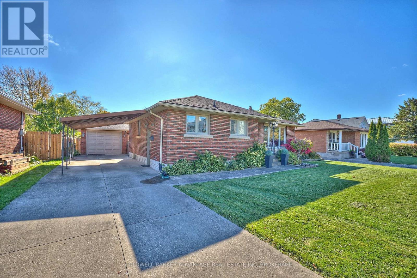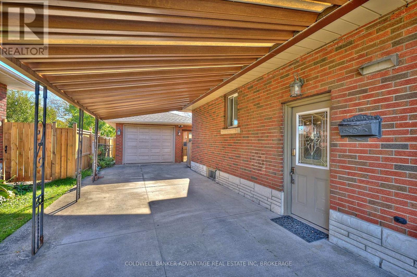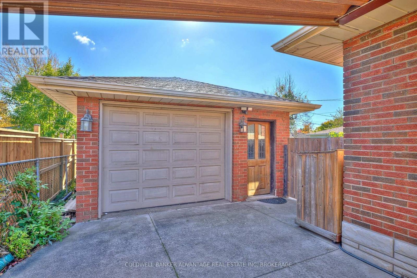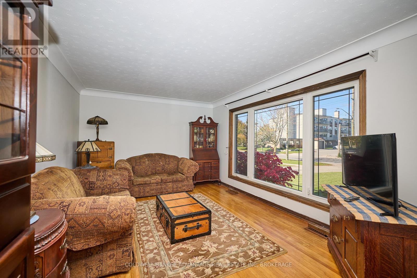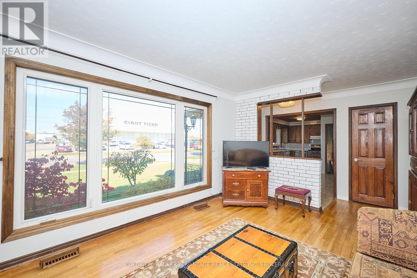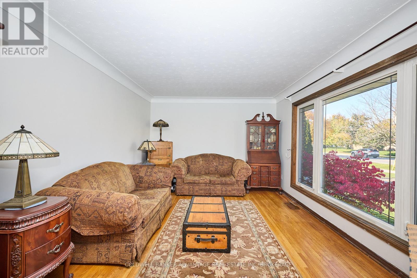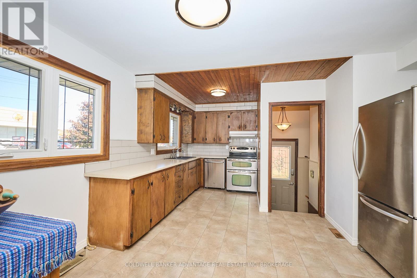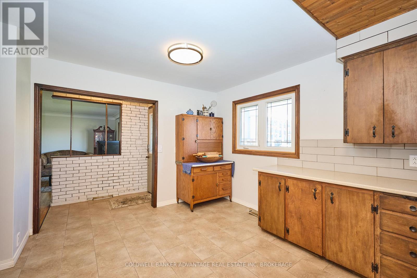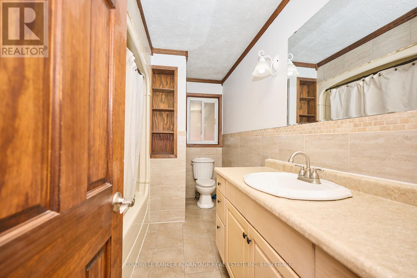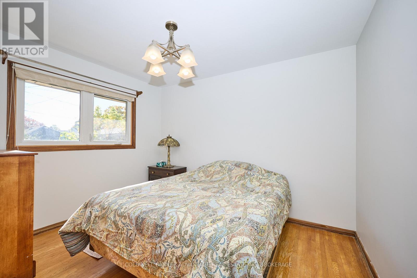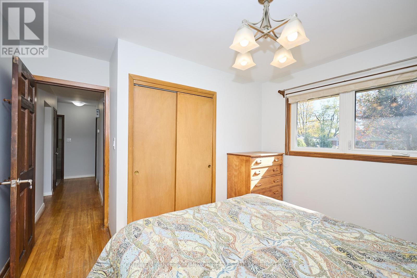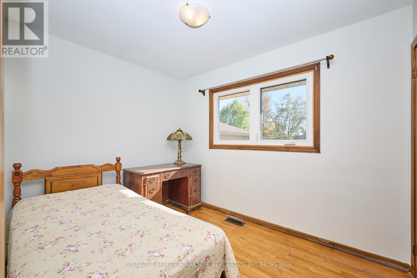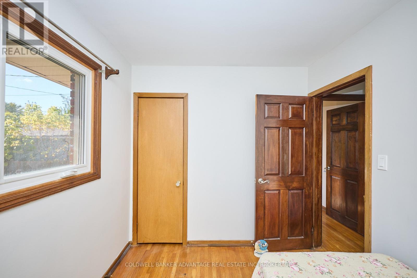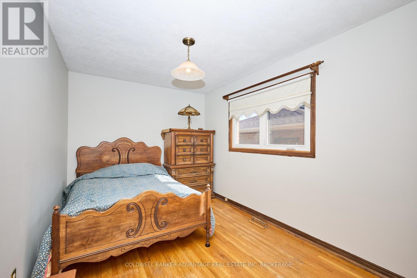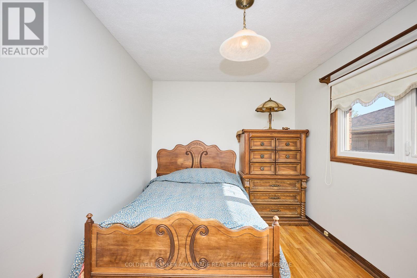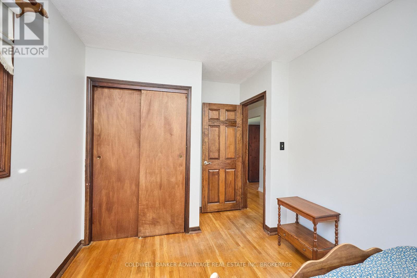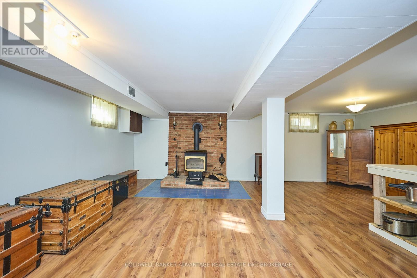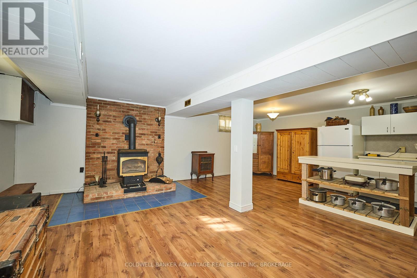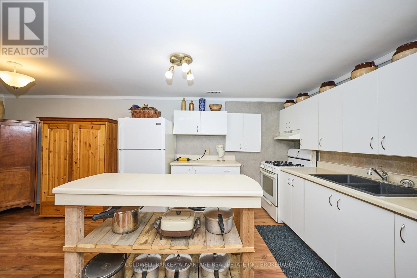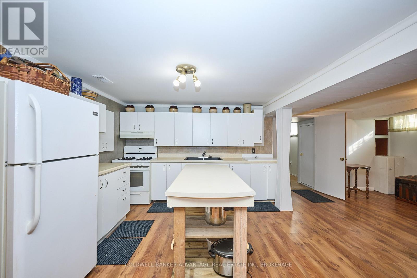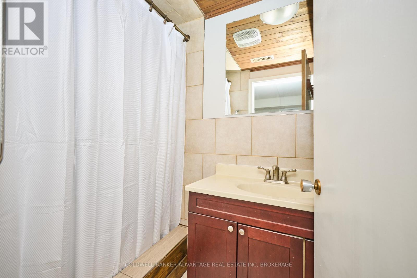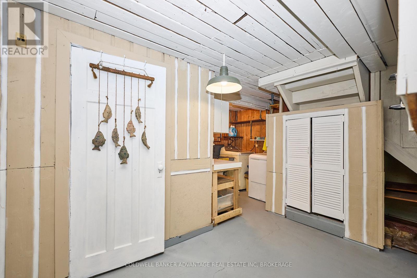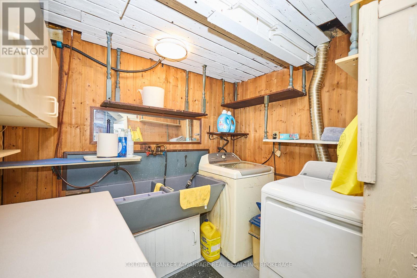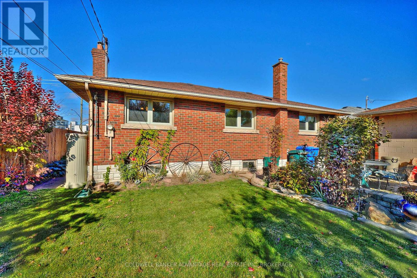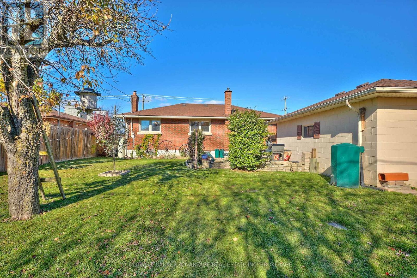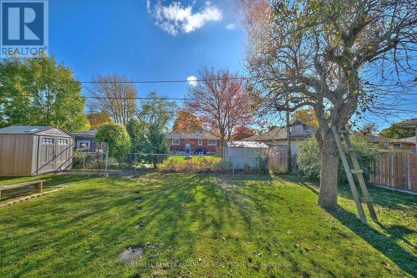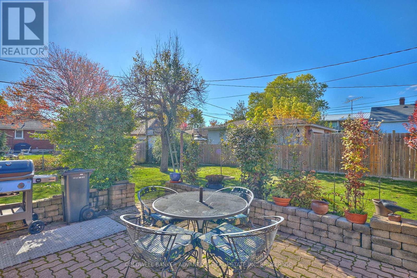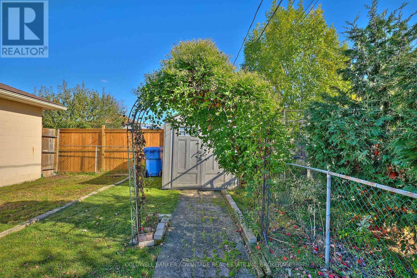219 Fitch Street Welland, Ontario L3C 4W3
3 Bedroom
2 Bathroom
700 - 1,100 ft2
Bungalow
Fireplace
Central Air Conditioning
Forced Air
Landscaped
$519,900
Convenient north-end location for this all-brick 3-bedroom, 2-bathroom bungalow featuring a detached 1.5-car garage and additional covered parking at the side entrance. Numerous updates include an electrical panel (2012), shingles (approx. 2015), windows (2013), furnace and A/C (2013), poured concrete driveway, and hardwood flooring throughout. The basement is partially finished with a large rec room/kitchen area, bathroom, and laundry/storage space. Just needs your personal touch! (id:50886)
Property Details
| MLS® Number | X12485189 |
| Property Type | Single Family |
| Community Name | 769 - Prince Charles |
| Equipment Type | Water Heater |
| Features | Carpet Free |
| Parking Space Total | 5 |
| Rental Equipment Type | Water Heater |
| Structure | Porch, Patio(s) |
Building
| Bathroom Total | 2 |
| Bedrooms Above Ground | 3 |
| Bedrooms Total | 3 |
| Appliances | Water Meter, Dishwasher, Dryer, Garage Door Opener, Oven, Washer, Refrigerator |
| Architectural Style | Bungalow |
| Basement Development | Partially Finished |
| Basement Type | N/a (partially Finished) |
| Construction Style Attachment | Detached |
| Cooling Type | Central Air Conditioning |
| Exterior Finish | Brick |
| Fireplace Present | Yes |
| Foundation Type | Poured Concrete |
| Heating Fuel | Natural Gas |
| Heating Type | Forced Air |
| Stories Total | 1 |
| Size Interior | 700 - 1,100 Ft2 |
| Type | House |
| Utility Water | Municipal Water |
Parking
| Detached Garage | |
| Garage | |
| Covered |
Land
| Acreage | No |
| Fence Type | Fenced Yard |
| Landscape Features | Landscaped |
| Sewer | Sanitary Sewer |
| Size Depth | 120 Ft |
| Size Frontage | 60 Ft |
| Size Irregular | 60 X 120 Ft |
| Size Total Text | 60 X 120 Ft |
| Zoning Description | Rl1 |
Rooms
| Level | Type | Length | Width | Dimensions |
|---|---|---|---|---|
| Basement | Bedroom | 4.41 m | 2.69 m | 4.41 m x 2.69 m |
| Basement | Recreational, Games Room | 6.99 m | 6.27 m | 6.99 m x 6.27 m |
| Basement | Laundry Room | 4.11 m | 3.02 m | 4.11 m x 3.02 m |
| Main Level | Kitchen | 5.238 m | 3.21 m | 5.238 m x 3.21 m |
| Main Level | Living Room | 4.8 m | 3.55 m | 4.8 m x 3.55 m |
| Main Level | Bedroom 2 | 3.47 m | 2.85 m | 3.47 m x 2.85 m |
| Main Level | Bedroom 3 | 3.13 m | 2.4 m | 3.13 m x 2.4 m |
Contact Us
Contact us for more information
Kim Robinson
Salesperson
Coldwell Banker Advantage Real Estate Inc, Brokerage
800 Niagara Street
Welland, Ontario L3C 7L7
800 Niagara Street
Welland, Ontario L3C 7L7
(905) 788-3232
www.coldwellbankeradvantage.ca/

