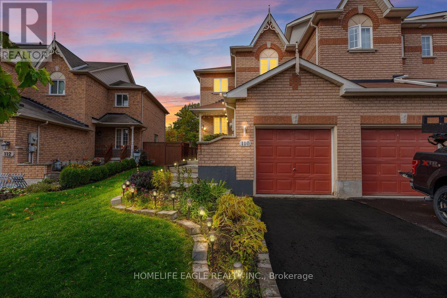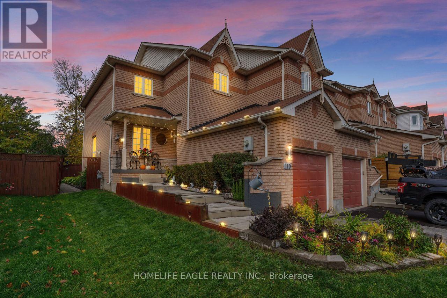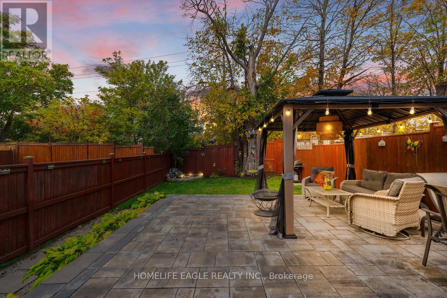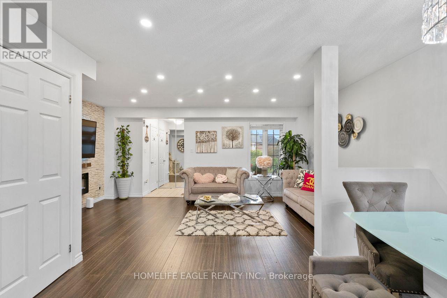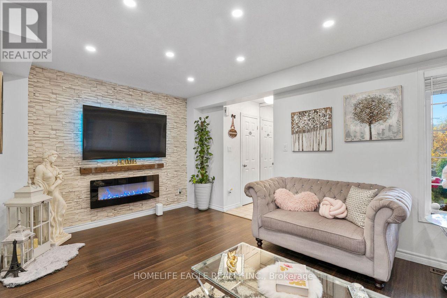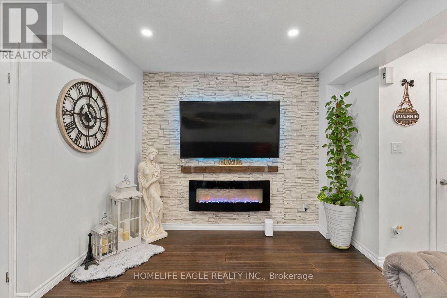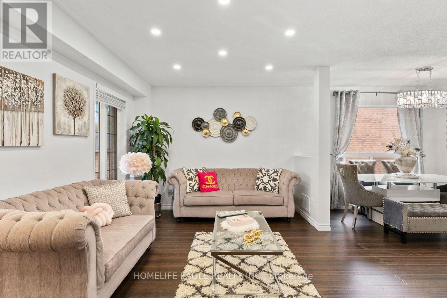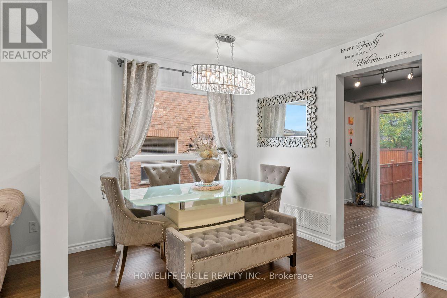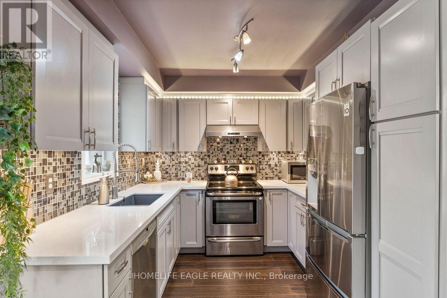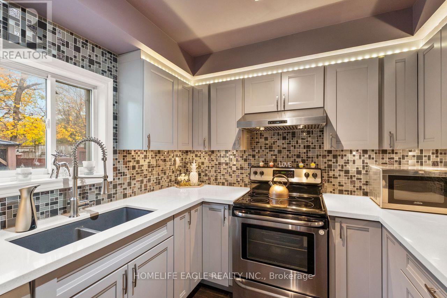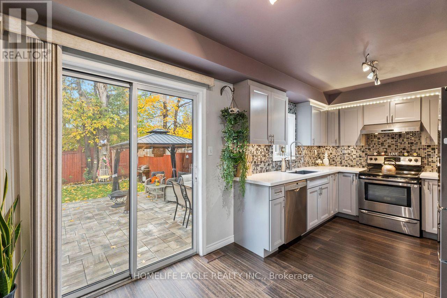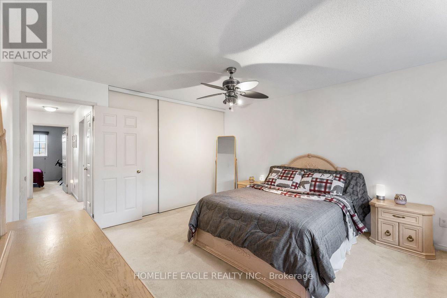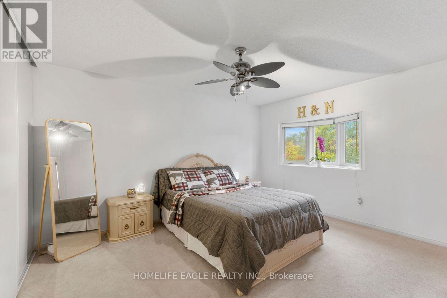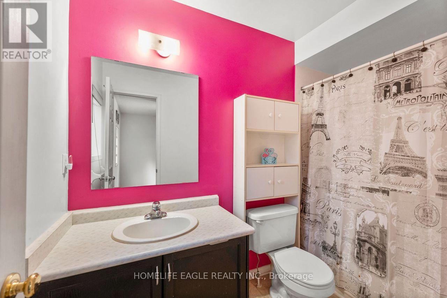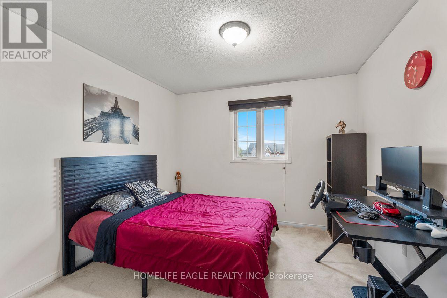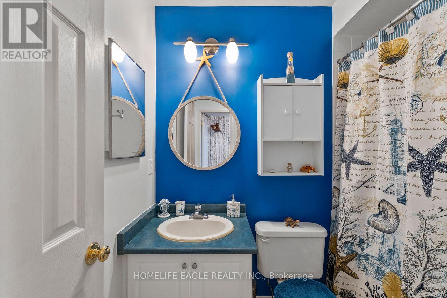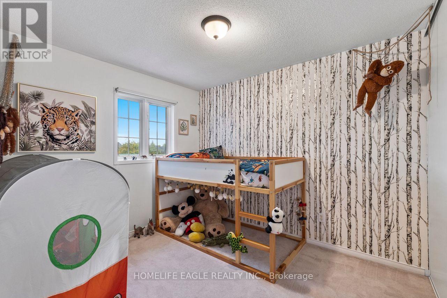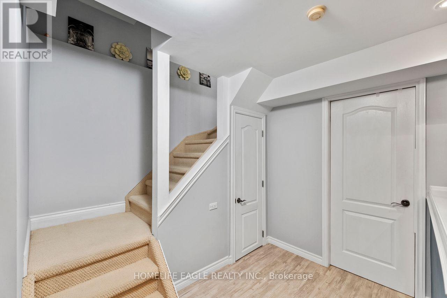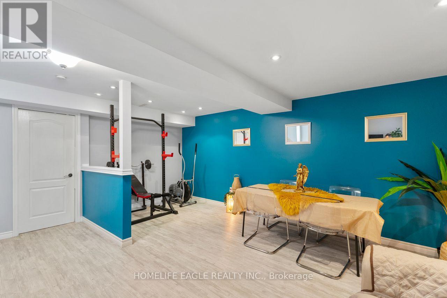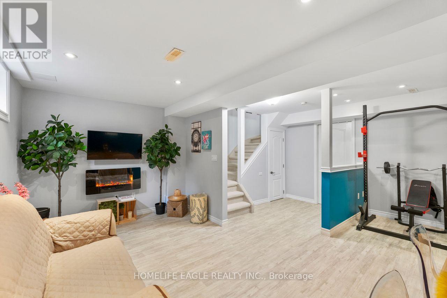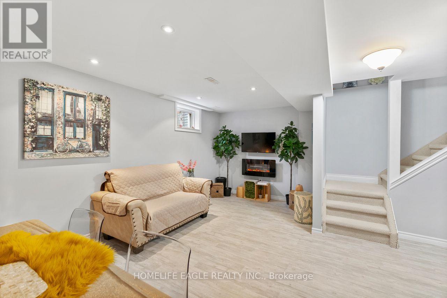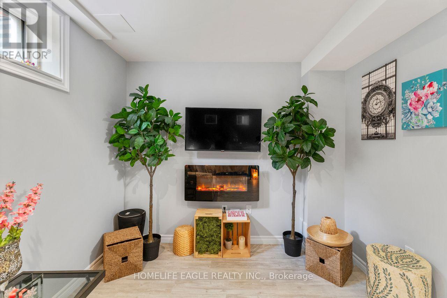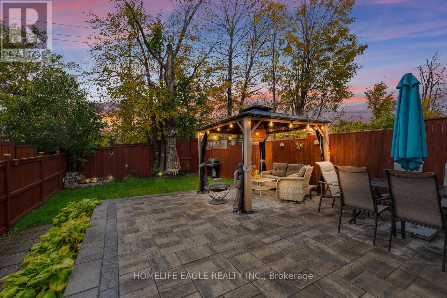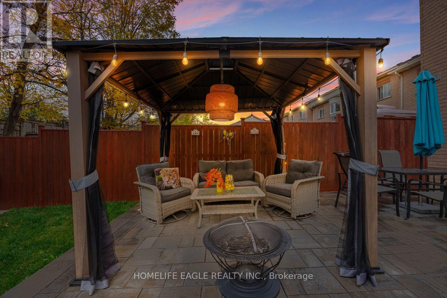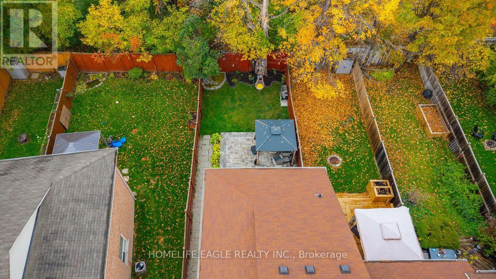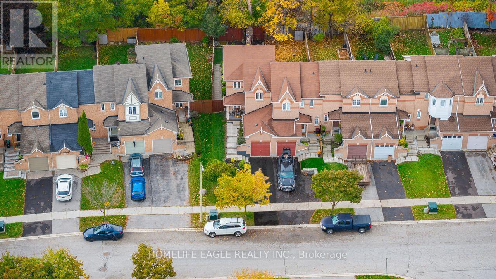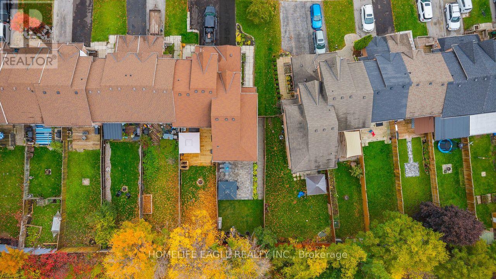110 Gadwall Avenue Barrie, Ontario L4N 8X3
$659,900
The Perfect 3 Bedroom & 3 Bathroom Freehold End Unit Townhome* Located In Barrie's Prestigious South Painswick Community* Oversized Spacious Backyard* Beautiful Curb Appeal W/ All New Interlocking 2022* All Mechanicals Upgraded Including New Roof 2020* New Furnace 2022* New Ac 2024* New Water Softener 2022* New Custom Kitchen W/ Quartz Counters* Beautiful Backsplash* All Stainless Steel Appliances Including New Fridge 2022* Undermount Sink W/ Extendable Faucet W/ Picture Window Overlooking Private Yard* Breakfast Area* Open Concept Living & Dining W/ Potlights* Engineered Hardwood Floors On Main* Modern Accent Wall W/ Floating Fireplace* Primary Bedroom Featuring 4Pc Ensuite* All Spacious Bedrooms W/ Large Windows & Ample Closet Space* Two Full Bathrooms On Second Floor* Modern Finished Basement W/ Large Living Area & Rec Room Including Electric Fireplace* Basement Featuring Stylish Vinyl Floors & Pot Lights* Massive Interlocked Backyard Patio Featuring Gazebo Perfect For Entertaining Or Relaxing* Move In Ready! Minutes To Schools, Parks, Trails & Shops* Minutes To The GO Transit, All Entertainment Within Minutes Including Restaurants & More! Must See! Don't Miss! (id:50886)
Open House
This property has open houses!
1:00 pm
Ends at:4:00 pm
12:00 pm
Ends at:2:00 pm
Property Details
| MLS® Number | S12479291 |
| Property Type | Single Family |
| Community Name | Painswick South |
| Parking Space Total | 3 |
Building
| Bathroom Total | 3 |
| Bedrooms Above Ground | 3 |
| Bedrooms Total | 3 |
| Appliances | Garage Door Opener Remote(s) |
| Basement Development | Finished |
| Basement Type | N/a (finished) |
| Construction Style Attachment | Attached |
| Cooling Type | Central Air Conditioning |
| Exterior Finish | Brick |
| Fireplace Present | Yes |
| Flooring Type | Hardwood, Carpeted, Vinyl |
| Foundation Type | Concrete |
| Half Bath Total | 1 |
| Heating Fuel | Natural Gas |
| Heating Type | Forced Air |
| Stories Total | 2 |
| Size Interior | 1,100 - 1,500 Ft2 |
| Type | Row / Townhouse |
| Utility Water | Municipal Water |
Parking
| Attached Garage | |
| Garage |
Land
| Acreage | No |
| Sewer | Sanitary Sewer |
| Size Irregular | 25.6 X 132.9 Acre |
| Size Total Text | 25.6 X 132.9 Acre |
Rooms
| Level | Type | Length | Width | Dimensions |
|---|---|---|---|---|
| Second Level | Primary Bedroom | 4.3 m | 4 m | 4.3 m x 4 m |
| Second Level | Bedroom 2 | 3.2 m | 3.2 m | 3.2 m x 3.2 m |
| Second Level | Bedroom 3 | 3.3 m | 2.9 m | 3.3 m x 2.9 m |
| Basement | Recreational, Games Room | 5.6 m | 5.4 m | 5.6 m x 5.4 m |
| Basement | Other | 2.5 m | 2.4 m | 2.5 m x 2.4 m |
| Basement | Laundry Room | 5.18 m | 3 m | 5.18 m x 3 m |
| Main Level | Living Room | 5.6 m | 3.4 m | 5.6 m x 3.4 m |
| Main Level | Kitchen | 5.6 m | 2.7 m | 5.6 m x 2.7 m |
| Main Level | Eating Area | 5.6 m | 2.7 m | 5.6 m x 2.7 m |
| Main Level | Dining Room | 4 m | 2.9 m | 4 m x 2.9 m |
Contact Us
Contact us for more information
Hans Ohrstrom
Broker of Record
www.hansteam.ca/
www.facebook.com/HansOhrstromRealEstate/
www.instagram.com/hansteamrealestate
www.linkedin.com/in/hans-ohrstrom-team-b04ab9b5/
13025 Yonge St Unit 202
Richmond Hill, Ontario L4E 1A5
(905) 773-7771
(905) 773-4869
www.homelifeeagle.com
Shayan Sohrab Navi
Salesperson
13025 Yonge St Unit 202
Richmond Hill, Ontario L4E 1A5
(905) 773-7771
(905) 773-4869
www.homelifeeagle.com

