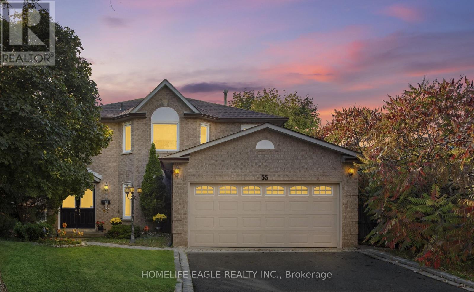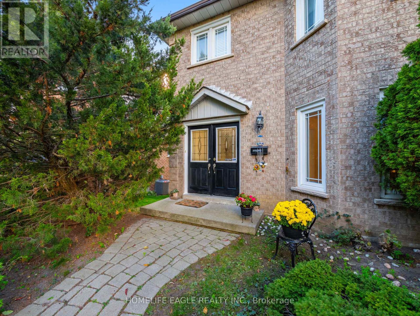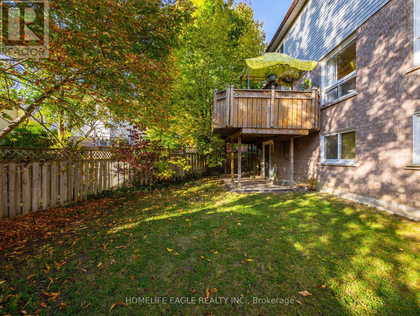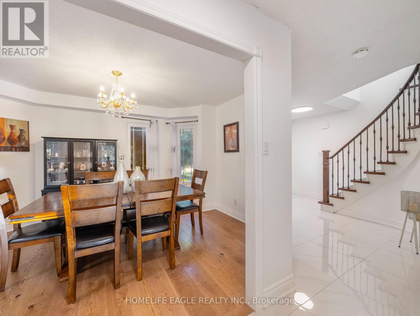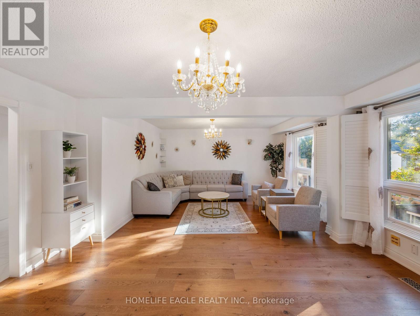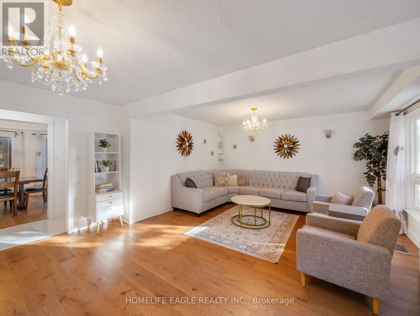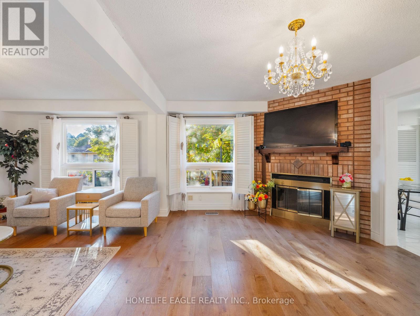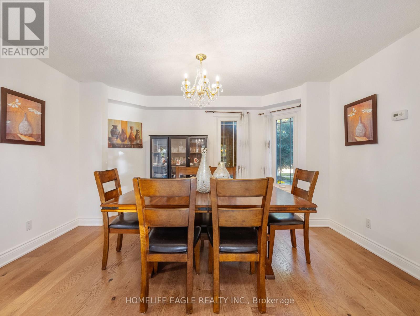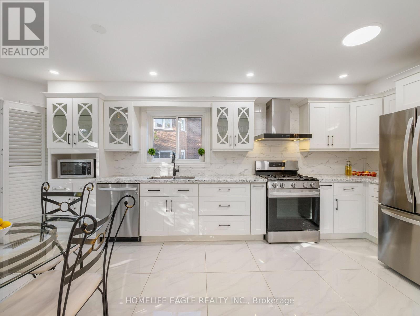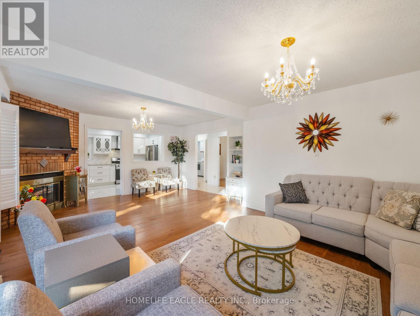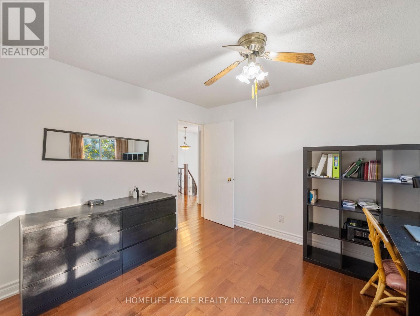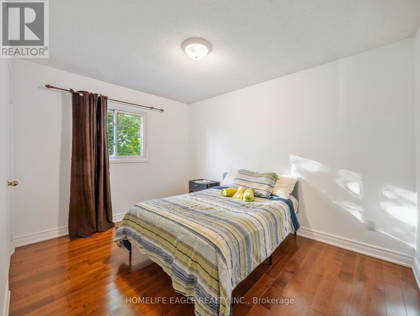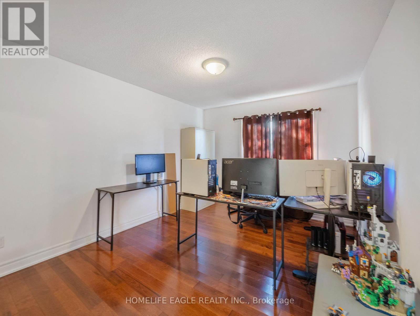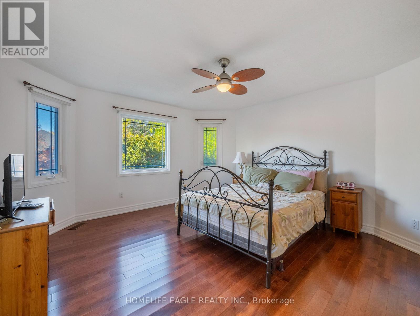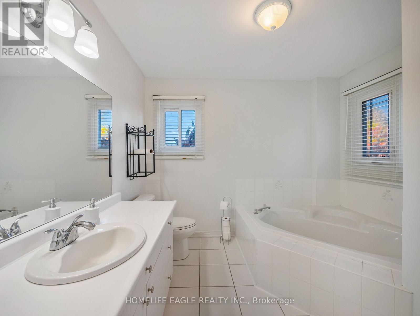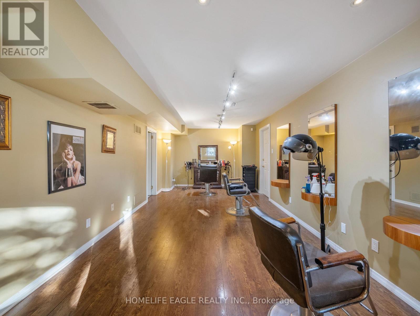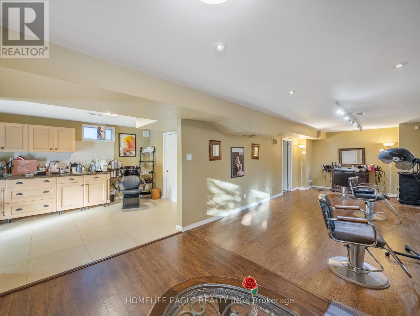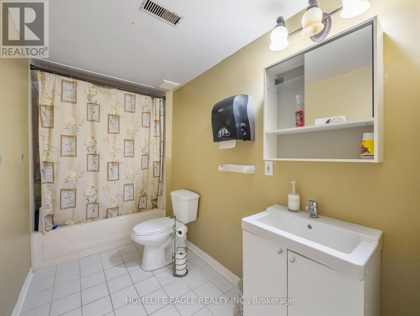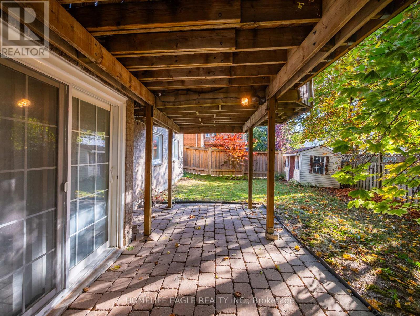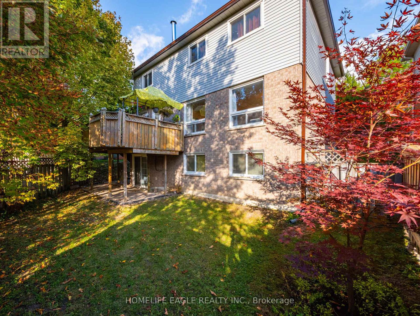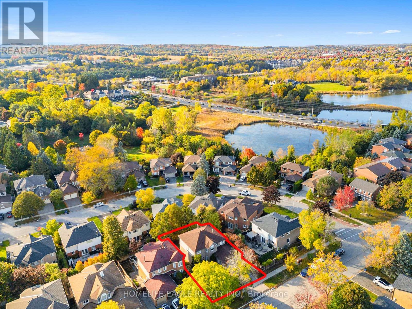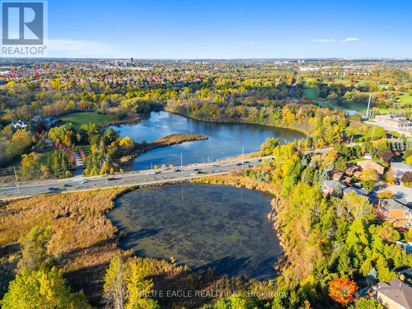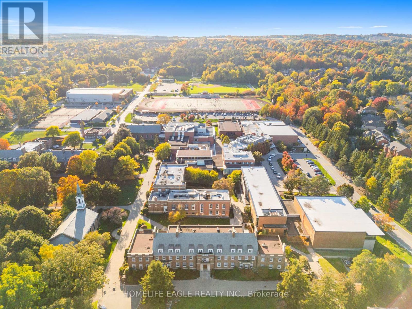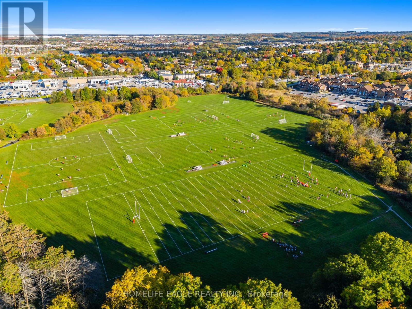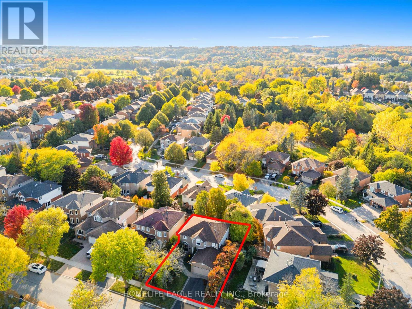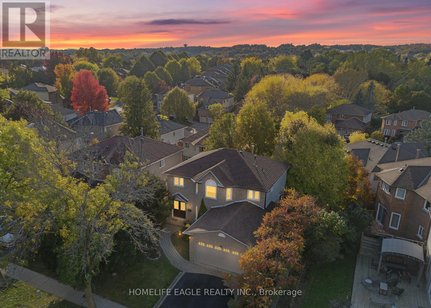55 Attridge Drive Aurora, Ontario L4G 6J4
$1,399,000
Stunning 2 Story Detached 4+1 Bed * Located On A Quiet Family Friendly Street In Prestigious Aurora Village * Open Concept Living & Family Rm w/ Cozy Fireplace * Formal Dining For Entertaining * Main Fl Laundry w/ Access to 2 Car Garage * Custom White Kitchen w/ Stainless Steel Appliances & Premium Quartz Countertop * Breakfast Over looking 2nd level walk out to Deck to enjoy your morning Coffey * Finished Walk Out Basement for Your own Personal Business Or a Private Inlaw Suite *Located on a quiet, established street, steps from parks, Beautiful nature walking and Biking trails * Hwy 404, Go Station & Shopping Close by * Top Private Day Care, St Andrews Private Boy's Collage * St Andrews Private Girl's Collage Just opened Up* You won't be Disappointed Moving to this Amazing Property (id:50886)
Property Details
| MLS® Number | N12481419 |
| Property Type | Single Family |
| Community Name | Aurora Village |
| Equipment Type | Water Heater |
| Parking Space Total | 4 |
| Rental Equipment Type | Water Heater |
Building
| Bathroom Total | 4 |
| Bedrooms Above Ground | 4 |
| Bedrooms Below Ground | 1 |
| Bedrooms Total | 5 |
| Appliances | Dishwasher, Dryer, Stove, Washer, Window Coverings, Refrigerator |
| Basement Development | Finished |
| Basement Features | Apartment In Basement, Walk Out |
| Basement Type | N/a, N/a (finished) |
| Construction Style Attachment | Detached |
| Cooling Type | Central Air Conditioning |
| Exterior Finish | Aluminum Siding, Brick |
| Fireplace Present | Yes |
| Flooring Type | Hardwood, Tile |
| Foundation Type | Concrete |
| Half Bath Total | 1 |
| Heating Fuel | Natural Gas |
| Heating Type | Forced Air |
| Stories Total | 2 |
| Size Interior | 2,000 - 2,500 Ft2 |
| Type | House |
| Utility Water | Municipal Water |
Parking
| Attached Garage | |
| Garage |
Land
| Acreage | No |
| Sewer | Sanitary Sewer |
| Size Depth | 101 Ft |
| Size Frontage | 54 Ft ,3 In |
| Size Irregular | 54.3 X 101 Ft |
| Size Total Text | 54.3 X 101 Ft |
Rooms
| Level | Type | Length | Width | Dimensions |
|---|---|---|---|---|
| Second Level | Primary Bedroom | 4.7 m | 3.3 m | 4.7 m x 3.3 m |
| Second Level | Bedroom 2 | 4 m | 3.2 m | 4 m x 3.2 m |
| Second Level | Bedroom 3 | 3.7 m | 3.3 m | 3.7 m x 3.3 m |
| Second Level | Bedroom 4 | 3.7 m | 3 m | 3.7 m x 3 m |
| Ground Level | Living Room | 3.8 m | 4.5 m | 3.8 m x 4.5 m |
| Ground Level | Kitchen | 6 m | 3 m | 6 m x 3 m |
| Ground Level | Eating Area | 6 m | 3 m | 6 m x 3 m |
| Ground Level | Dining Room | 4.4 m | 3.3 m | 4.4 m x 3.3 m |
| Ground Level | Family Room | 3.4 m | 3.1 m | 3.4 m x 3.1 m |
https://www.realtor.ca/real-estate/29031056/55-attridge-drive-aurora-aurora-village-aurora-village
Contact Us
Contact us for more information
Hans Ohrstrom
Broker of Record
www.hansteam.ca/
www.facebook.com/HansOhrstromRealEstate/
www.instagram.com/hansteamrealestate
www.linkedin.com/in/hans-ohrstrom-team-b04ab9b5/
13025 Yonge St Unit 202
Richmond Hill, Ontario L4E 1A5
(905) 773-7771
(905) 773-4869
www.homelifeeagle.com
Melroy Coelho
Salesperson
www.hansohrstrom.com/
facebook.com/hansohrstromrealestate/
twitter.com/HansOhrstrom
www.linkedin.com/in/hans-ohrstrom-team-b04ab9b5/
13025 Yonge St Unit 202
Richmond Hill, Ontario L4E 1A5
(905) 773-7771
(905) 773-4869
www.homelifeeagle.com

