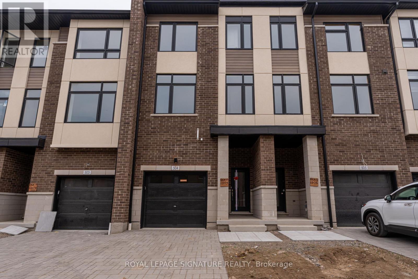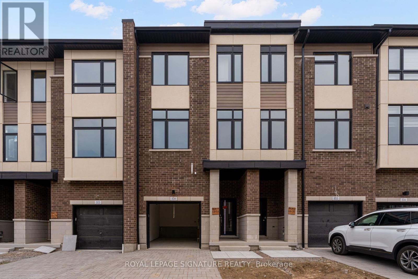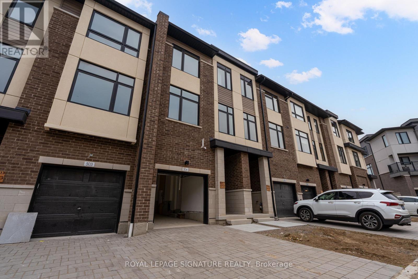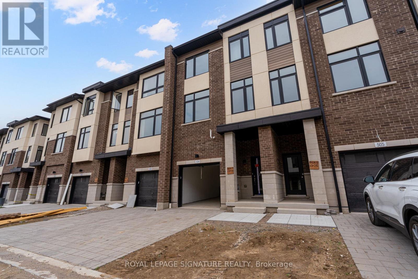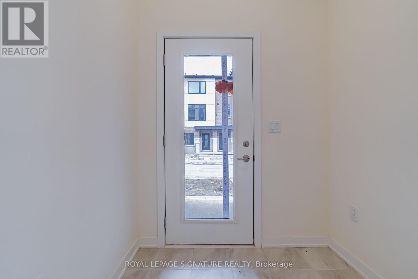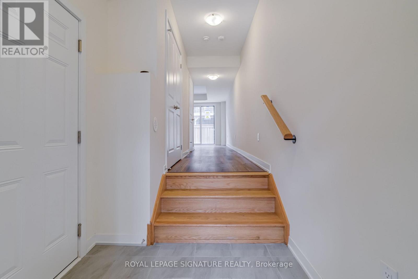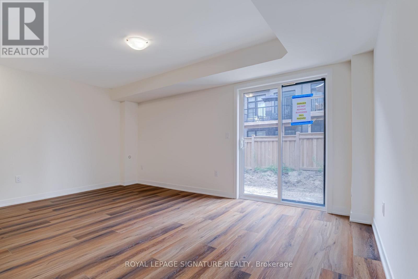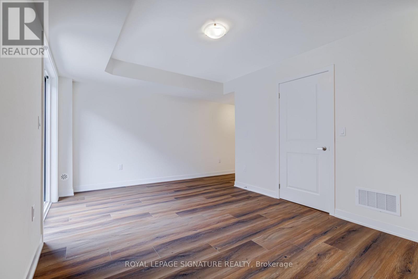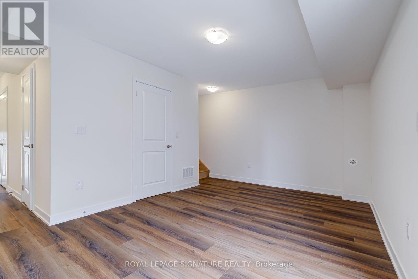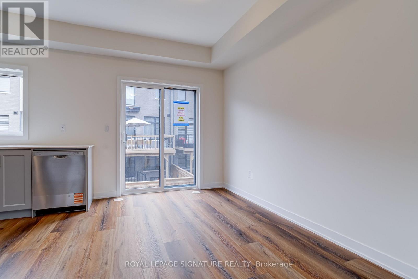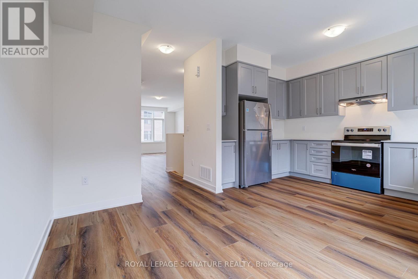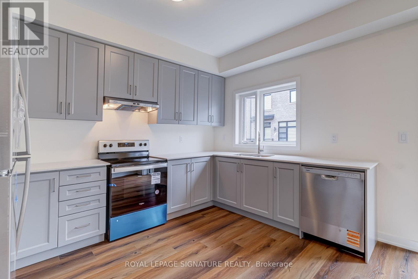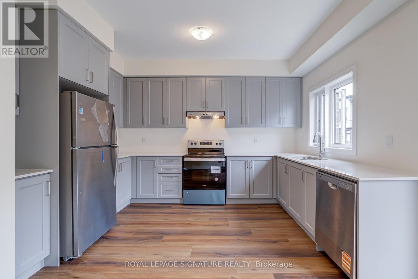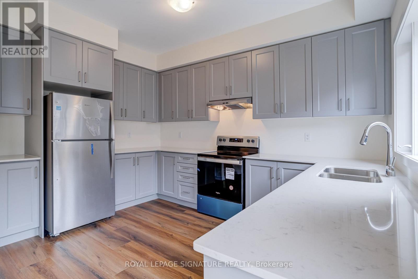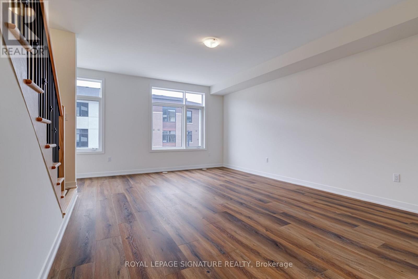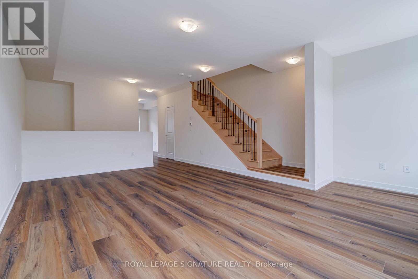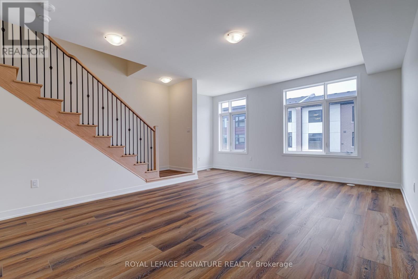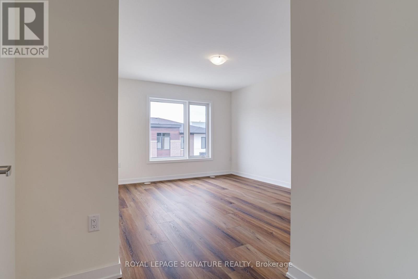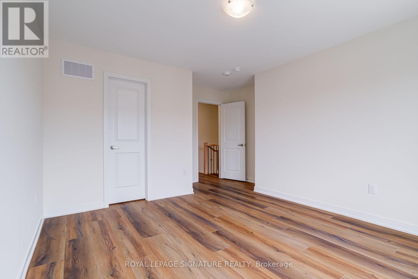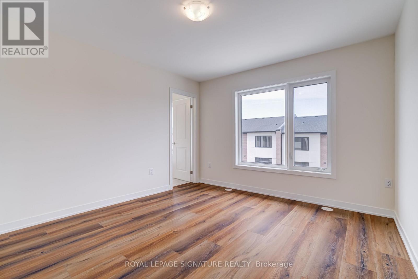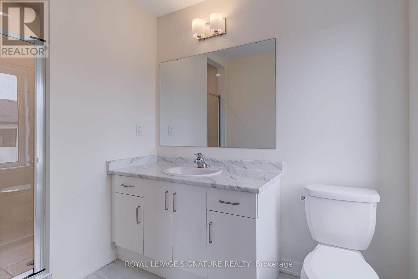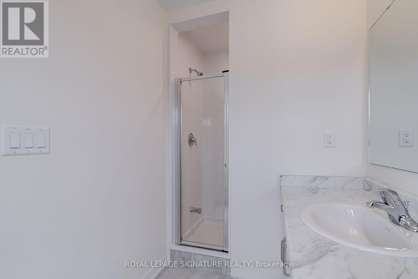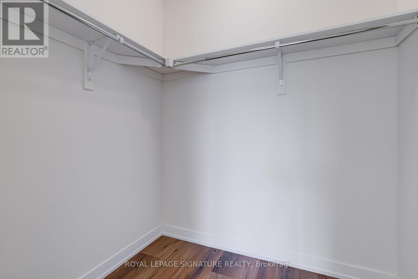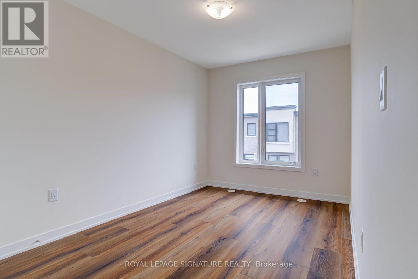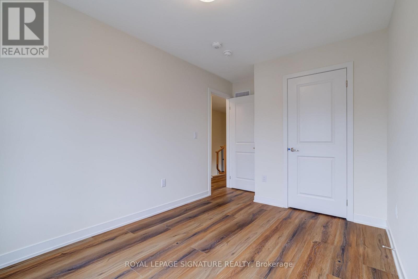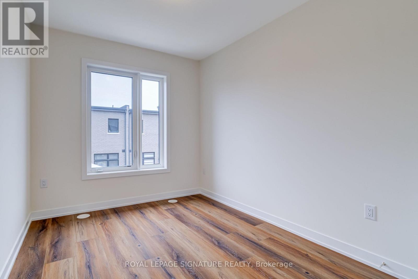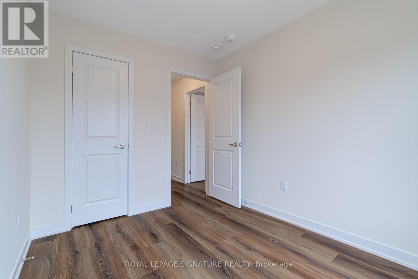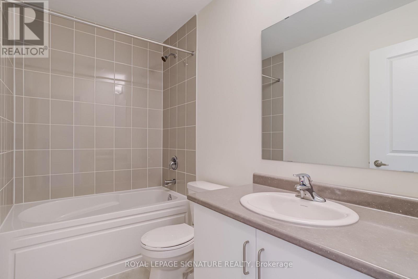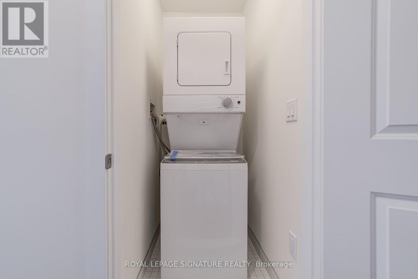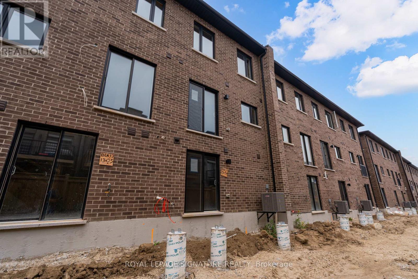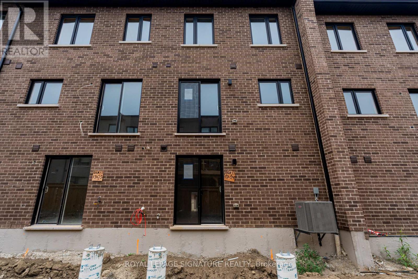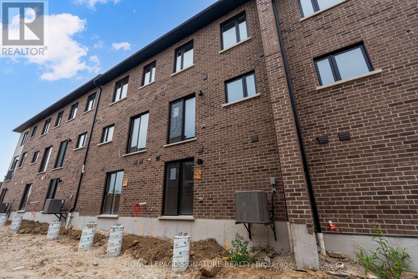504 - 1695 Dersan Street Pickering, Ontario L1X 0S9
$3,000 Monthly
Brand New, Never Lived In Townhome In Sought-After Duffin Heights! This Spacious 3-Storey, 1,921 Sq. Ft. Home Offers A Bright And Functional Layout Perfect For Modern Living. The Second Floor Features An Open-Concept Living, Dining, And Kitchen Area With Stainless Steel Appliances, Ideal For Everyday Living And Entertaining. Enjoy Laminate Flooring Throughout Completely Carpet Free! Upstairs, The Primary Bedroom Includes A Walk-In Closet And A 3-Piece Ensuite. Two Additional Well-Sized Bedrooms Share A 4-Piece Bath, And The Convenience Of An Upper-Level Laundry Room Makes Chores A Breeze. The Ground Floor Includes A Versatile Family Room And An Additional Powder Room, Offering Plenty Of Space For A Home Office Or Playroom.Parking Is Easy With A Single-Car Garage With Garage Door Opener, An Added Convenience, Plus A Driveway Space. Located In A Vibrant Community Close To Parks, Schools, Shops, And Transit, This Brand-New Home Offers Comfort And Style In An Unbeatable Location. (id:50886)
Property Details
| MLS® Number | E12475987 |
| Property Type | Single Family |
| Community Name | Duffin Heights |
| Features | Carpet Free |
| Parking Space Total | 2 |
Building
| Bathroom Total | 4 |
| Bedrooms Above Ground | 3 |
| Bedrooms Total | 3 |
| Appliances | Dishwasher, Dryer, Garage Door Opener, Stove, Washer, Window Coverings, Refrigerator |
| Basement Type | None |
| Construction Style Attachment | Attached |
| Cooling Type | Central Air Conditioning |
| Exterior Finish | Brick |
| Flooring Type | Laminate |
| Foundation Type | Concrete |
| Half Bath Total | 2 |
| Heating Fuel | Natural Gas |
| Heating Type | Forced Air |
| Stories Total | 3 |
| Size Interior | 1,500 - 2,000 Ft2 |
| Type | Row / Townhouse |
| Utility Water | Municipal Water |
Parking
| Attached Garage | |
| Garage |
Land
| Acreage | No |
| Sewer | Sanitary Sewer |
Rooms
| Level | Type | Length | Width | Dimensions |
|---|---|---|---|---|
| Lower Level | Family Room | 3.9624 m | 3.9624 m | 3.9624 m x 3.9624 m |
| Main Level | Great Room | 5.5473 m | 5.212 m | 5.5473 m x 5.212 m |
| Main Level | Kitchen | 3.6911 m | 2.4719 m | 3.6911 m x 2.4719 m |
| Main Level | Eating Area | 3.6271 m | 2.4688 m | 3.6271 m x 2.4688 m |
| Upper Level | Primary Bedroom | 3.6911 m | 3.6271 m | 3.6911 m x 3.6271 m |
| Upper Level | Bedroom 2 | 3.2918 m | 2.5908 m | 3.2918 m x 2.5908 m |
| Upper Level | Bedroom 3 | 3.3223 m | 2.5603 m | 3.3223 m x 2.5603 m |
Contact Us
Contact us for more information
Sal Camera
Salesperson
www.salcamera.com/
www.facebook.com/rltrsal
twitter.com/rltrsal
www.linkedin.com/in/rltrsal/
8 Sampson Mews Suite 201 The Shops At Don Mills
Toronto, Ontario M3C 0H5
(416) 443-0300
(416) 443-8619
Danny Oliveira
Salesperson
www.salcamera.com/
8 Sampson Mews Suite 201 The Shops At Don Mills
Toronto, Ontario M3C 0H5
(416) 443-0300
(416) 443-8619

