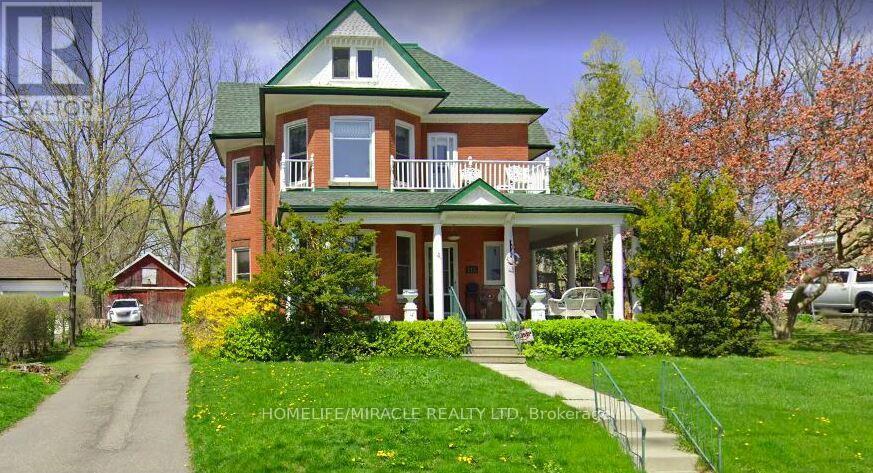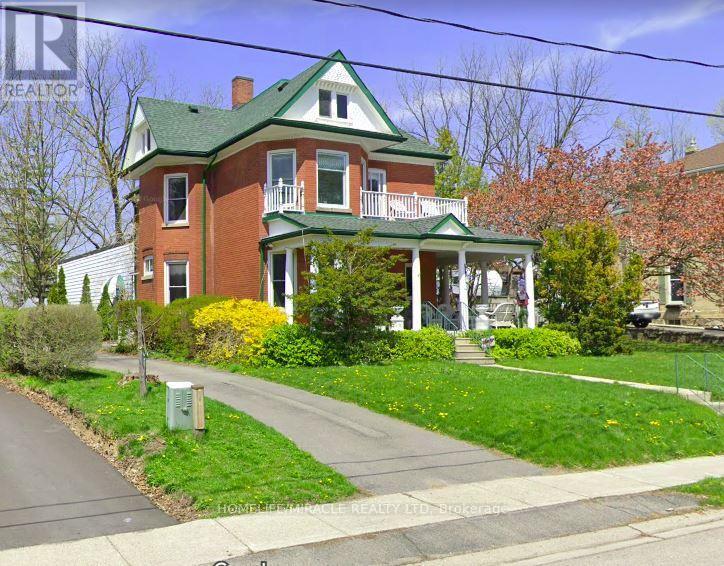114 Frances Street Ingersoll, Ontario N5C 2H3
4 Bedroom
2 Bathroom
3,000 - 3,500 ft2
Fireplace
Indoor Pool, Inground Pool
Central Air Conditioning
Forced Air
$3,200 Monthly
A Classic Victorian House For Lease In A Quiet Area. Have A Year Round Retreat With Indoor Pool & Hot Tub. Concrete Porch. Light Filled Huge Living, Dining, & Separate Family room. Hardwood Floors. Gas Fireplace. 10'+/- Ceilings. Upper Floor 4 Bedrooms & Balcony. Main & Lower Flr Laundries. Deck & Fully Fenced Yard. Plenty Of Parking. A Short Walk To Restaurants, Parks, Trails & All Other Amenities. Short Drive To 401 (id:50886)
Property Details
| MLS® Number | X12478496 |
| Property Type | Single Family |
| Community Name | Ingersoll - South |
| Amenities Near By | Hospital, Park, Schools |
| Features | In Suite Laundry, Sump Pump |
| Parking Space Total | 9 |
| Pool Type | Indoor Pool, Inground Pool |
| Structure | Deck, Porch |
Building
| Bathroom Total | 2 |
| Bedrooms Above Ground | 4 |
| Bedrooms Total | 4 |
| Age | 100+ Years |
| Amenities | Fireplace(s) |
| Appliances | Hot Tub, Dishwasher, Dryer, Stove, Washer, Refrigerator |
| Basement Development | Unfinished |
| Basement Type | N/a (unfinished) |
| Construction Style Attachment | Detached |
| Cooling Type | Central Air Conditioning |
| Exterior Finish | Brick |
| Fireplace Present | Yes |
| Flooring Type | Hardwood |
| Foundation Type | Brick |
| Half Bath Total | 1 |
| Heating Fuel | Natural Gas |
| Heating Type | Forced Air |
| Stories Total | 3 |
| Size Interior | 3,000 - 3,500 Ft2 |
| Type | House |
| Utility Water | Municipal Water |
Parking
| Detached Garage | |
| Garage |
Land
| Acreage | No |
| Fence Type | Fenced Yard |
| Land Amenities | Hospital, Park, Schools |
| Sewer | Sanitary Sewer |
| Size Depth | 158 Ft |
| Size Frontage | 87 Ft ,4 In |
| Size Irregular | 87.4 X 158 Ft |
| Size Total Text | 87.4 X 158 Ft |
Rooms
| Level | Type | Length | Width | Dimensions |
|---|---|---|---|---|
| Main Level | Bathroom | Measurements not available | ||
| Main Level | Foyer | 4 m | 2.2 m | 4 m x 2.2 m |
| Main Level | Kitchen | 4.3 m | 3.4 m | 4.3 m x 3.4 m |
| Main Level | Family Room | 5.1 m | 4 m | 5.1 m x 4 m |
| Main Level | Dining Room | 4.6 m | 3.6 m | 4.6 m x 3.6 m |
| Main Level | Living Room | 5.4 m | 3.6 m | 5.4 m x 3.6 m |
| Main Level | Laundry Room | 2.9 m | 2.3 m | 2.9 m x 2.3 m |
| Upper Level | Bedroom 4 | 3.8 m | 3.2 m | 3.8 m x 3.2 m |
| Upper Level | Bathroom | Measurements not available | ||
| Upper Level | Primary Bedroom | 4.9 m | 3.6 m | 4.9 m x 3.6 m |
| Upper Level | Bedroom 2 | 4.5 m | 3.9 m | 4.5 m x 3.9 m |
| Upper Level | Bedroom 3 | 3.7 m | 3.6 m | 3.7 m x 3.6 m |
Contact Us
Contact us for more information
Sam Rattan
Salesperson
(519) 760-0236
Homelife/miracle Realty Ltd
1339 Matheson Blvd E.
Mississauga, Ontario L4W 1R1
1339 Matheson Blvd E.
Mississauga, Ontario L4W 1R1
(905) 624-5678
(905) 624-5677





