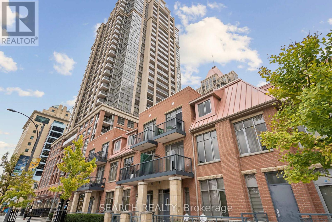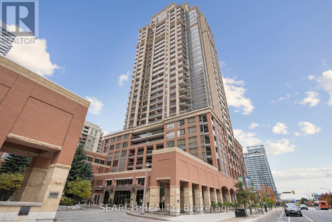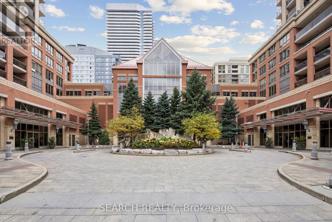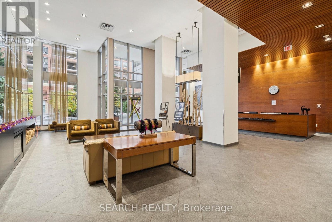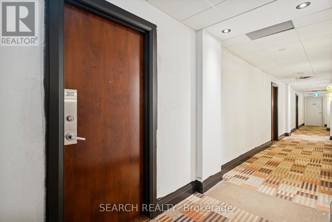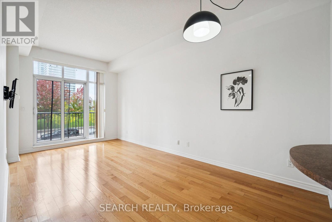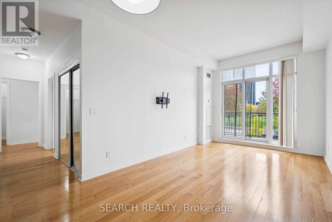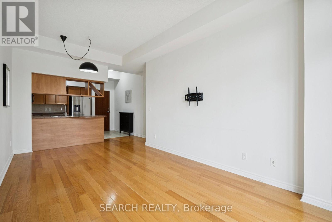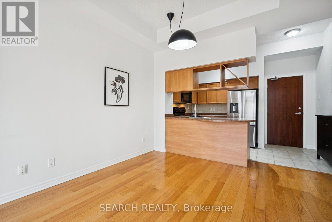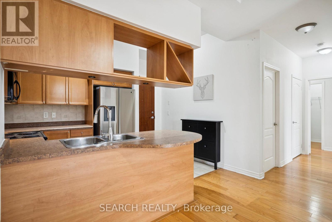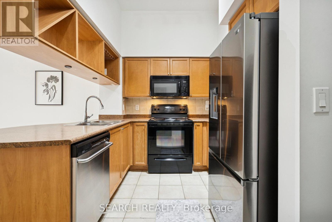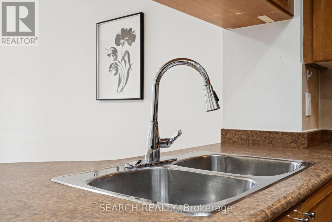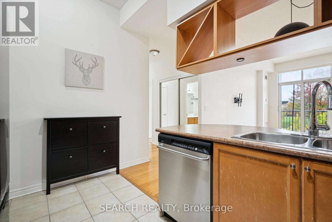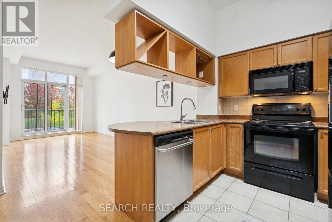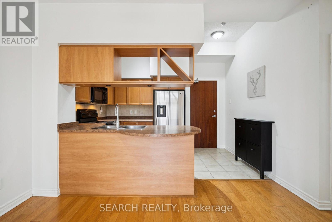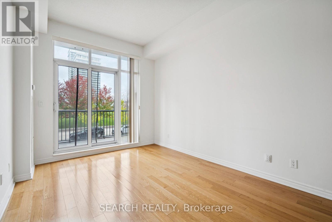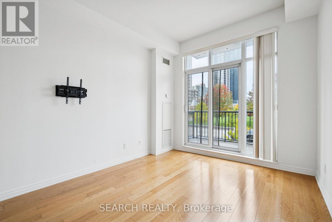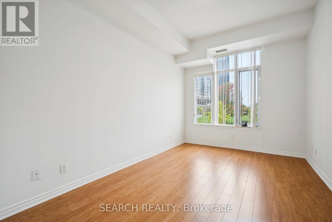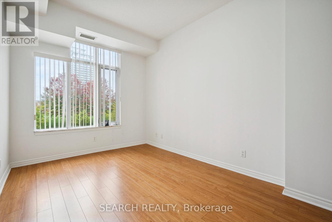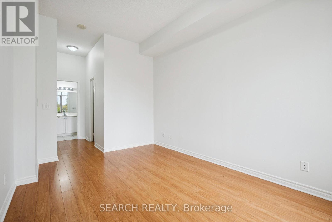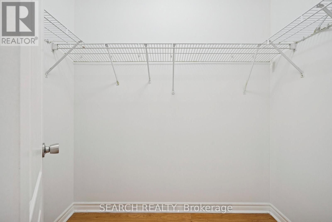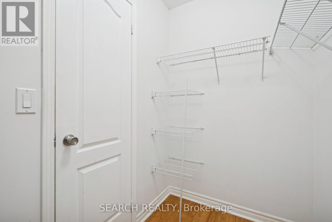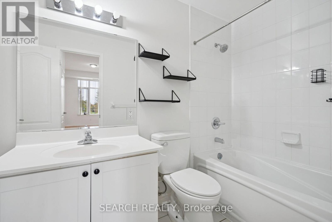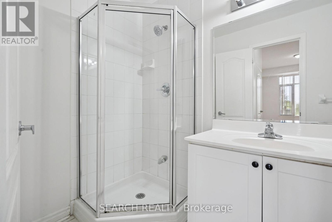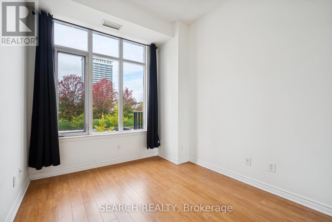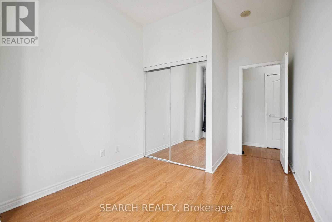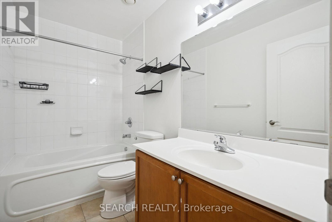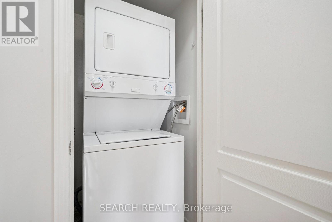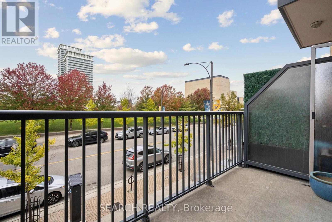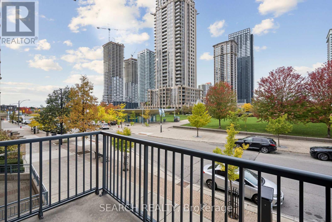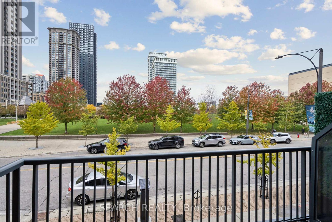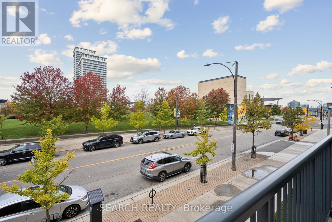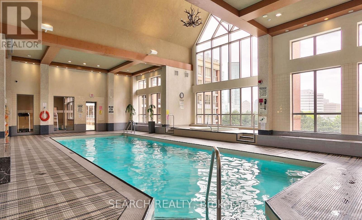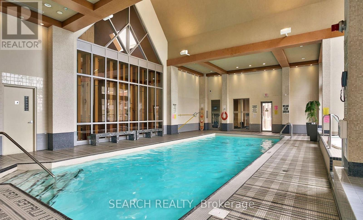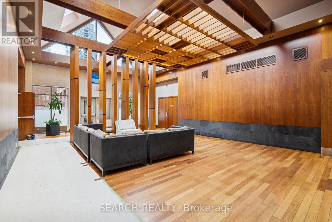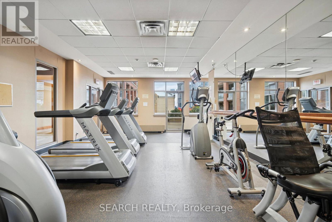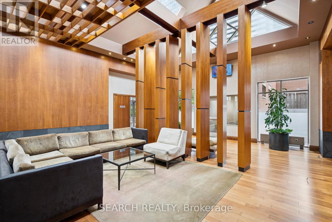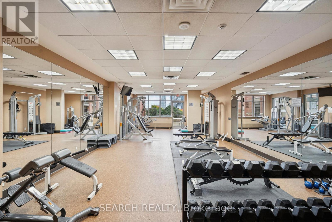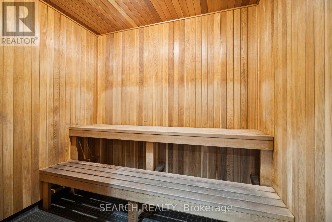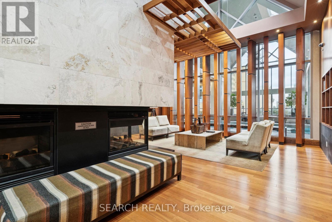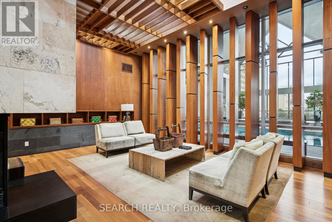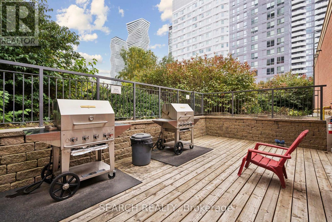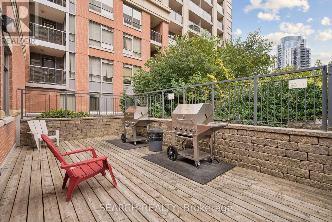203 - 330 Princess Royal Drive Mississauga, Ontario L5B 4P7
$2,700 Monthly
Welcome to this beautiful 2-bedroom garden villa in a boutique low-rise condo offering comfort, space, and convenience. This 2nd-floor suite features 10-ft ceilings, large windows, and a bright open-concept layout perfect for entertaining. The updated kitchen includes new stainless steel fridge, stove, and dishwasher, laminate countertops, ample cabinetry, and a breakfast bar. The primary bedroom boasts a walk-in closet and private ensuite, while the second bedroom makes an excellent guest room or home office. Enjoy resort-style amenities including a virtual golf simulator, games room, cardio room, fully equipped gym, sauna, indoor pool, hot tub, and party room-all just steps from your door. Unbeatable location next to Square One, Living Arts Centre, YMCA, library, theatres, and easy access to 403/401/QEW. Includes parking & locker. (id:50886)
Property Details
| MLS® Number | W12477687 |
| Property Type | Single Family |
| Community Name | City Centre |
| Community Features | Pets Allowed With Restrictions |
| Features | Carpet Free |
| Parking Space Total | 1 |
| Pool Type | Indoor Pool |
Building
| Bathroom Total | 2 |
| Bedrooms Above Ground | 2 |
| Bedrooms Total | 2 |
| Amenities | Security/concierge, Exercise Centre, Party Room, Visitor Parking, Storage - Locker |
| Appliances | Dishwasher, Dryer, Microwave, Stove, Washer, Refrigerator |
| Basement Type | None |
| Cooling Type | Central Air Conditioning |
| Exterior Finish | Brick |
| Flooring Type | Hardwood, Carpeted |
| Heating Fuel | Natural Gas |
| Heating Type | Forced Air |
| Size Interior | 800 - 899 Ft2 |
| Type | Row / Townhouse |
Parking
| Underground | |
| Garage |
Land
| Acreage | No |
Rooms
| Level | Type | Length | Width | Dimensions |
|---|---|---|---|---|
| Ground Level | Living Room | 5.79 m | 3.09 m | 5.79 m x 3.09 m |
| Ground Level | Dining Room | 5.79 m | 3.09 m | 5.79 m x 3.09 m |
| Ground Level | Kitchen | 2.92 m | 2.48 m | 2.92 m x 2.48 m |
| Ground Level | Primary Bedroom | 4.41 m | 2.99 m | 4.41 m x 2.99 m |
| Ground Level | Bedroom 2 | 3.12 m | 2.74 m | 3.12 m x 2.74 m |
Contact Us
Contact us for more information
Kaushik Satish
Salesperson
kousik.searchrealty.co/
5045 Orbitor Drive #200 Bldg #8
Mississauga, Ontario L4W 4Y4
(416) 993-7653
(866) 536-4751
www.searchrealty.ca/

