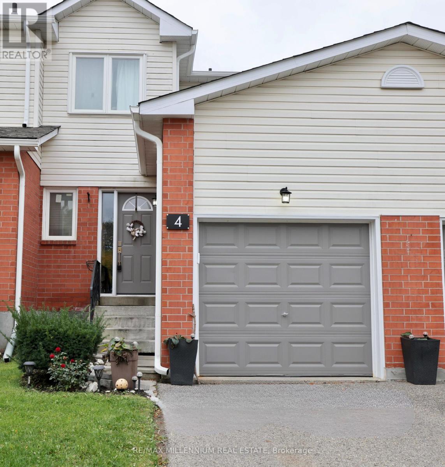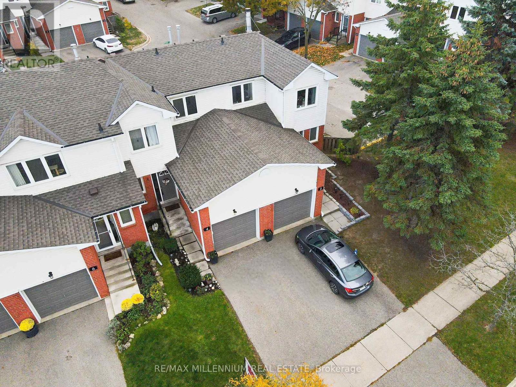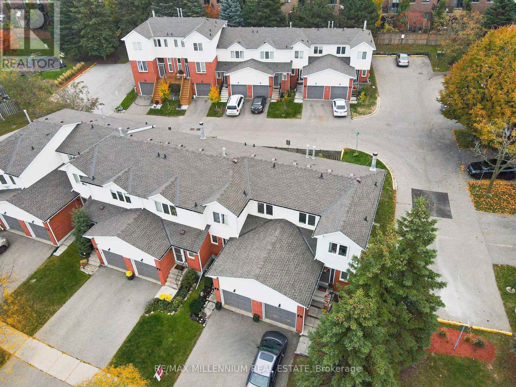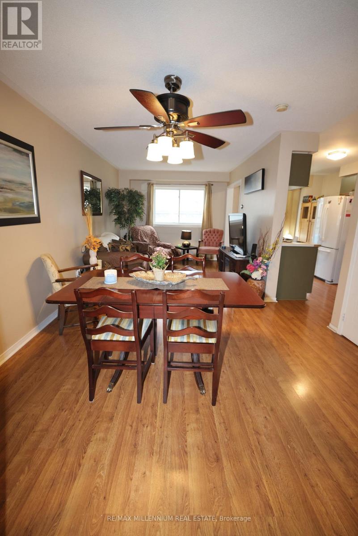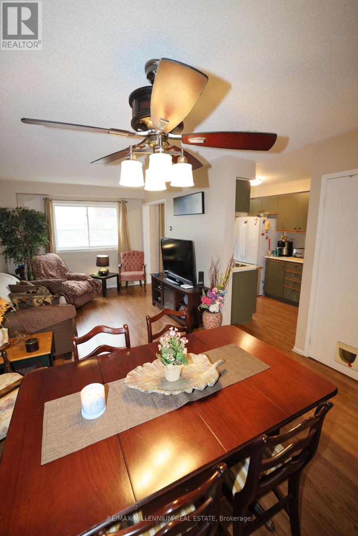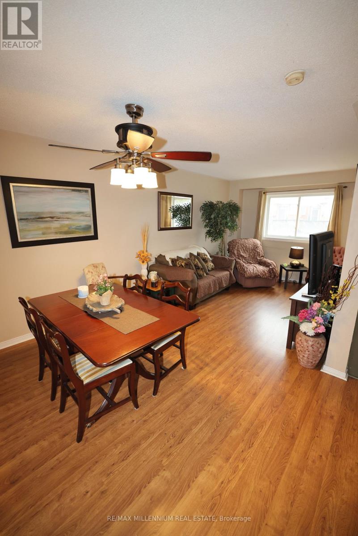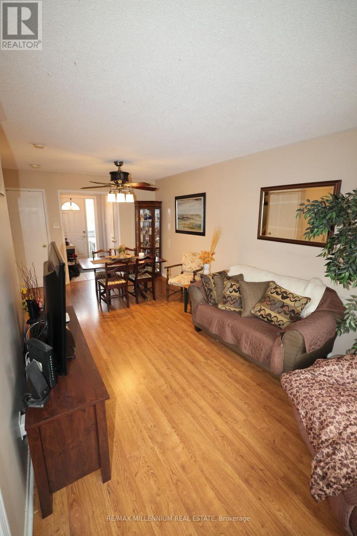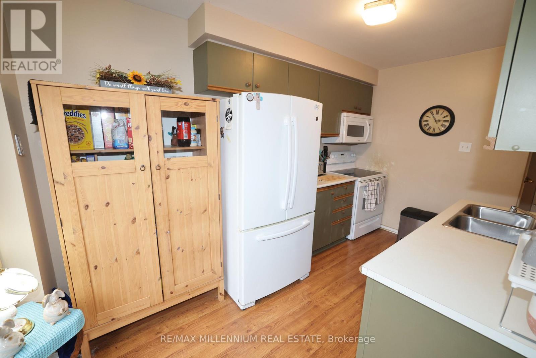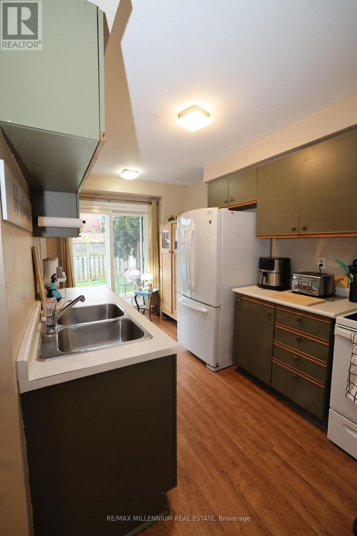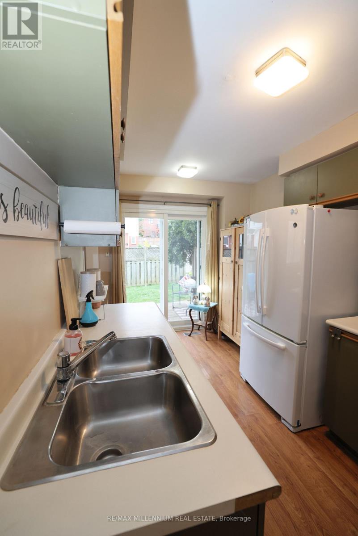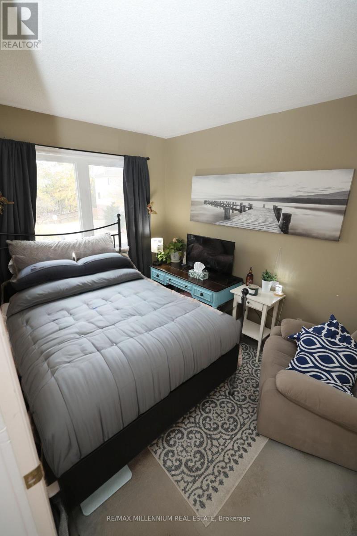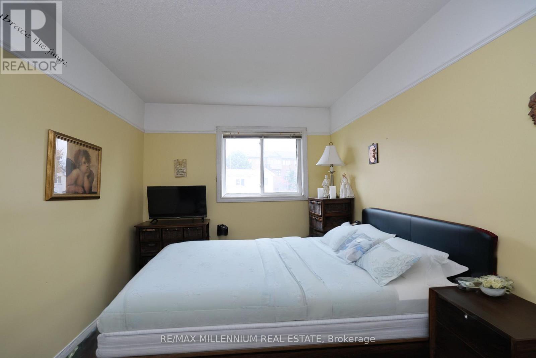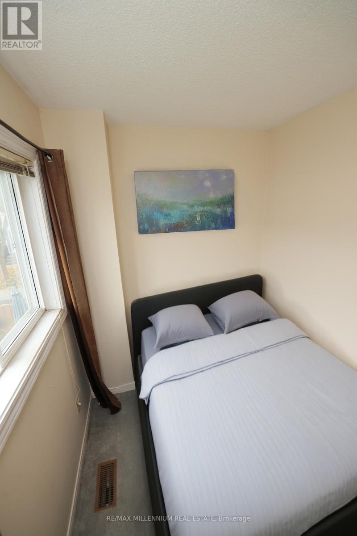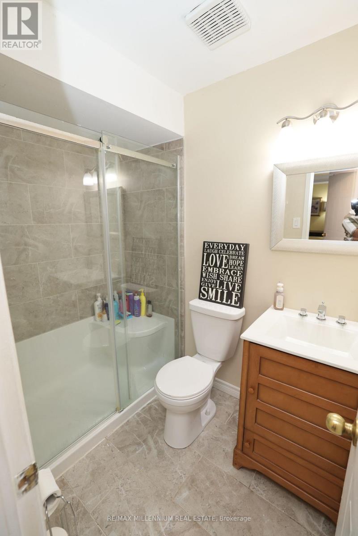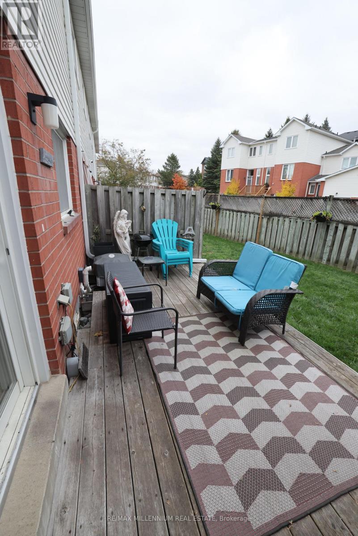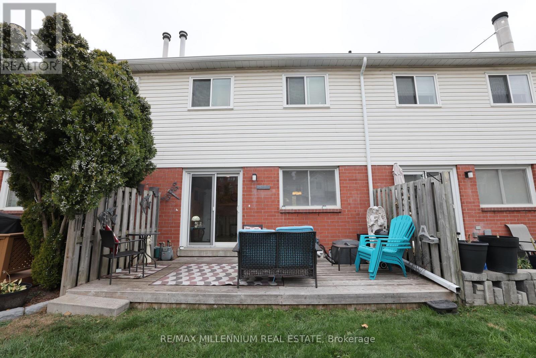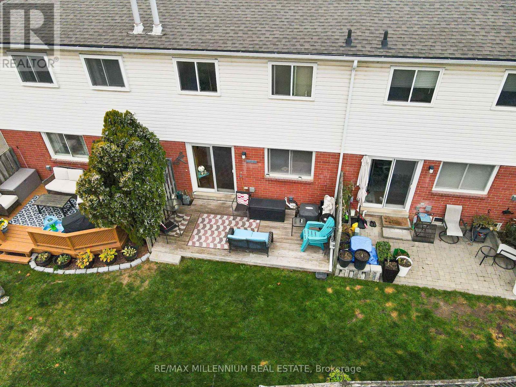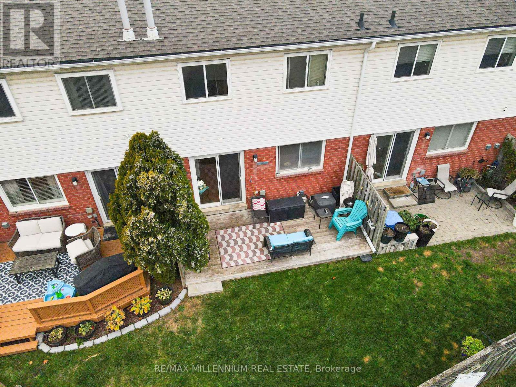4 Stewart Maclaren Road Halton Hills, Ontario L7G 5L8
$620,000Maintenance, Parking
$342 Monthly
Maintenance, Parking
$342 MonthlyWelcome to this charming 3-bedroom townhouse in the heart of Georgetown, ideally located near Maple Avenue and Stewart MacLaren.The main floor features an open-concept living and dining area, a spacious kitchen, and a walk-out to a cozy patio, perfect for BBQs and relaxing outdoors. Upstairs, you'll find three generously sized bedrooms filled with natural light from large windows. The unfinished basement offers endless potential for customization.Nestled in a family-friendly neighborhood, this home is close to top-rated schools, parks, and a variety of local amenities, offering the perfect blend of comfort and convenience. (id:50886)
Open House
This property has open houses!
1:00 pm
Ends at:3:00 pm
12:00 pm
Ends at:2:00 pm
Property Details
| MLS® Number | W12485321 |
| Property Type | Single Family |
| Community Name | Georgetown |
| Community Features | Pets Not Allowed |
| Parking Space Total | 2 |
Building
| Bathroom Total | 2 |
| Bedrooms Above Ground | 3 |
| Bedrooms Total | 3 |
| Age | 31 To 50 Years |
| Appliances | Water Heater, Dishwasher, Dryer, Stove, Washer, Refrigerator |
| Basement Development | Unfinished |
| Basement Type | N/a (unfinished) |
| Cooling Type | Central Air Conditioning |
| Exterior Finish | Brick, Vinyl Siding |
| Flooring Type | Laminate, Carpeted |
| Half Bath Total | 1 |
| Heating Fuel | Natural Gas |
| Heating Type | Forced Air |
| Stories Total | 2 |
| Size Interior | 1,000 - 1,199 Ft2 |
| Type | Row / Townhouse |
Parking
| Garage |
Land
| Acreage | No |
Rooms
| Level | Type | Length | Width | Dimensions |
|---|---|---|---|---|
| Second Level | Primary Bedroom | 3.29 m | 2.36 m | 3.29 m x 2.36 m |
| Second Level | Bedroom 2 | 3.02 m | 2.74 m | 3.02 m x 2.74 m |
| Second Level | Bedroom 3 | 4 m | 2.7 m | 4 m x 2.7 m |
| Main Level | Living Room | 3.41 m | 2.95 m | 3.41 m x 2.95 m |
| Main Level | Dining Room | 3.38 m | 2.97 m | 3.38 m x 2.97 m |
| Main Level | Kitchen | 4.1 m | 2.35 m | 4.1 m x 2.35 m |
Contact Us
Contact us for more information
Rita Thaer
Salesperson
81 Zenway Blvd #25
Woodbridge, Ontario L4H 0S5
(905) 265-2200
(905) 265-2203

