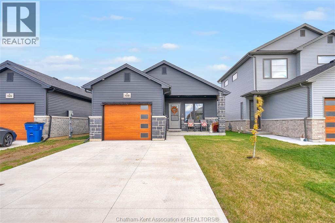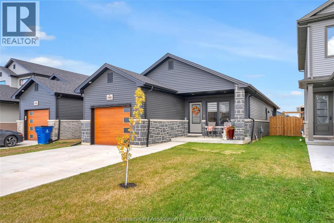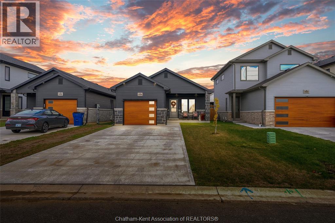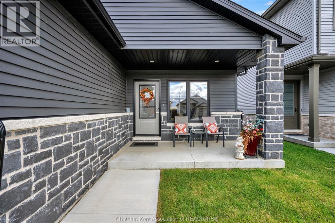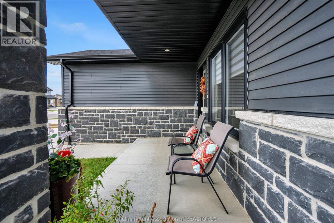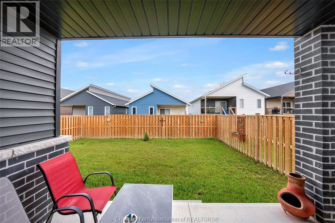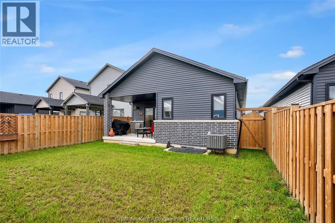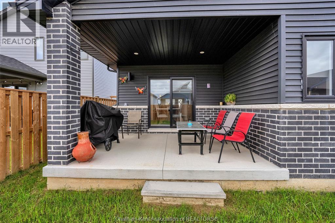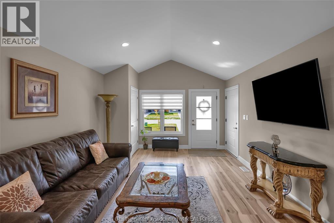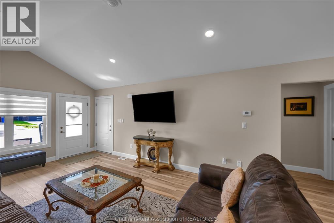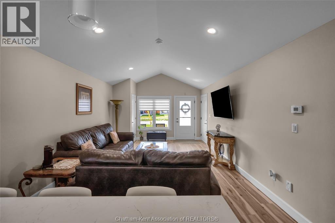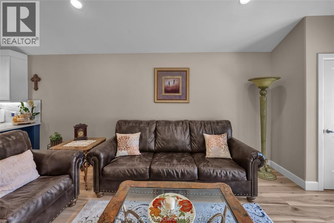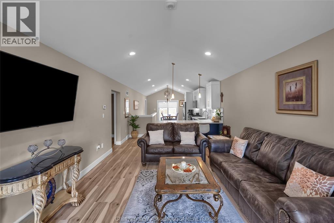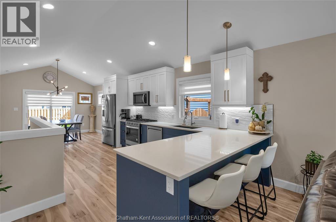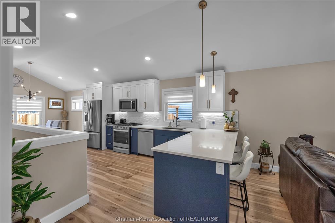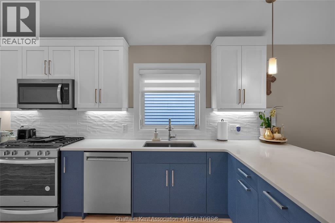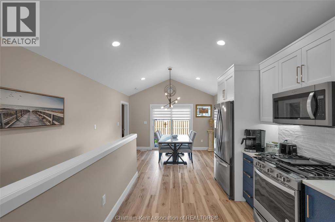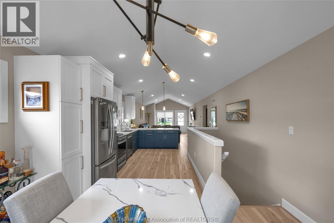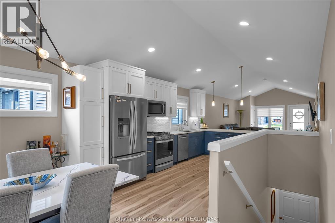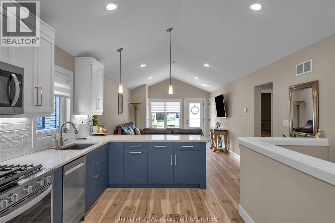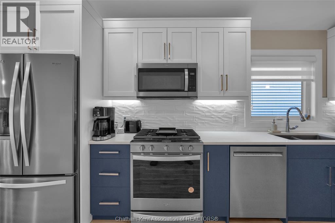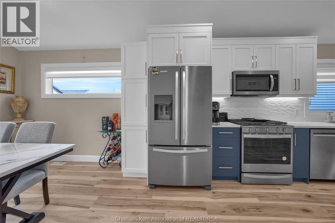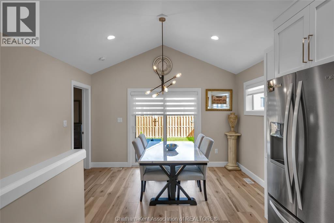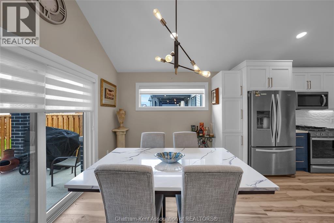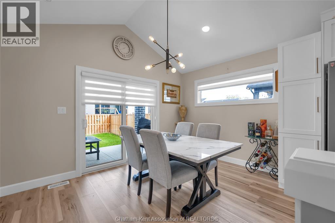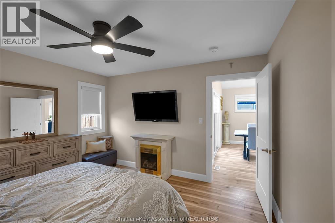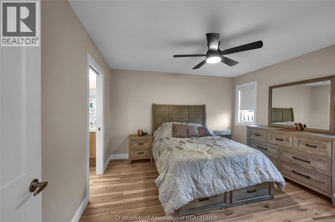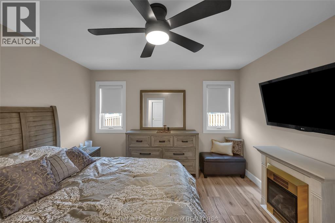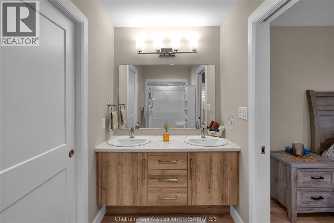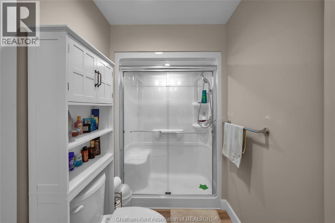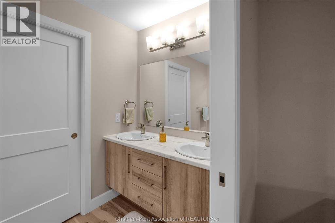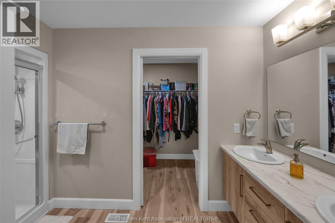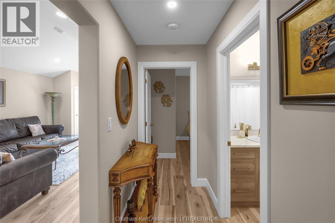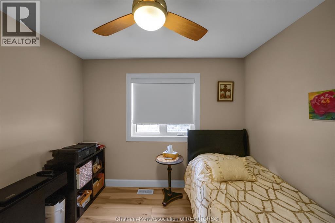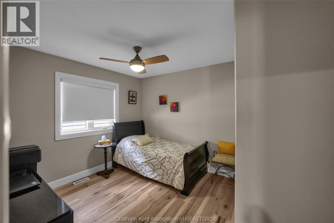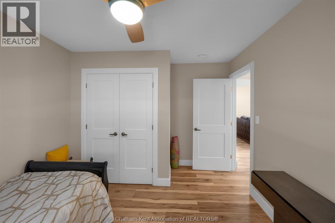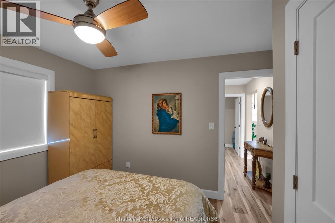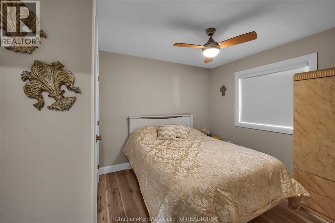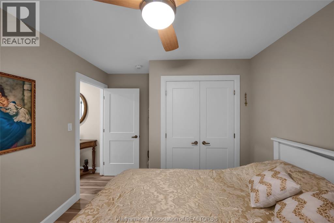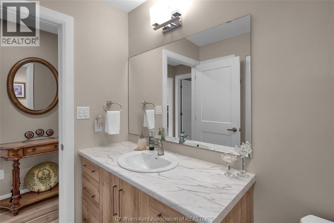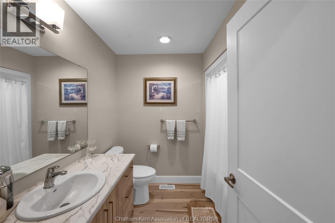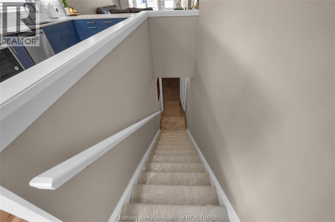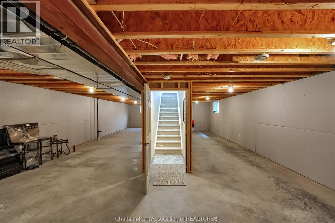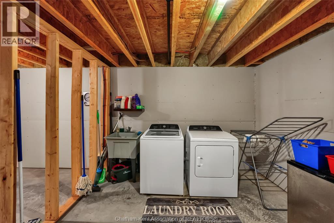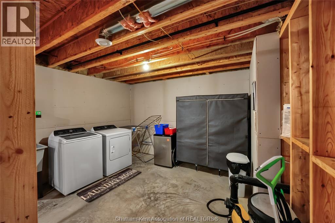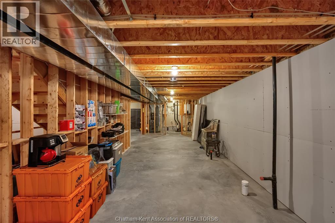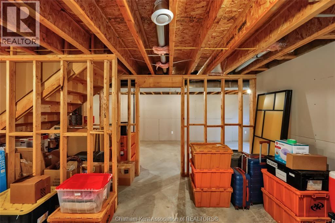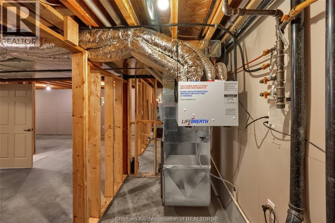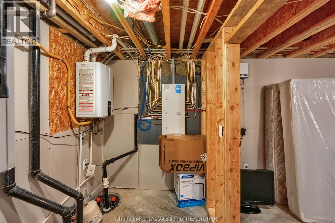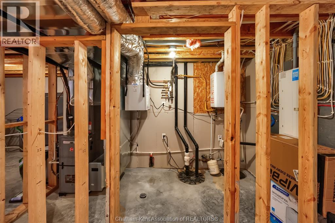139 Ironwood Trail Chatham, Ontario N7M 0T3
$559,900
Welcome to this stunning nearly 1,400 sq. ft., 3-bedroom, 2-bathroom home built in 2023, offering the perfect blend of quality, comfort, and efficiency. Designed with an ENERGY STAR rating, this home provides lower utility costs and year-round comfort, along with the peace of mind of a remaining 7-year Tarion New Home Warranty. The open-concept layout features a bright kitchen with quartz countertops, custom pantry cabinets, and all new stainless steel appliances — fridge, stove, dishwasher, and microwave — all still under warranty. The dining area opens through patio doors to a covered porch, perfect for entertaining or relaxing outdoors. A convenient door leads to the basement, offering plenty of potential for future living space or storage. The primary bedroom offers a private ensuite bathroom and walk-in closet, while thoughtful details throughout include ceiling fans in every bedroom, custom-made window coverings, a Whirlpool washer and dryer, and a laundry tub. Enjoy the outdoors in your fully fenced yard with a gate — ideal for kids, pets, or peaceful evenings. This home truly has it all — just move in and enjoy for years to come! (id:50886)
Property Details
| MLS® Number | 25027120 |
| Property Type | Single Family |
| Features | Double Width Or More Driveway, Concrete Driveway |
Building
| Bathroom Total | 2 |
| Bedrooms Above Ground | 3 |
| Bedrooms Total | 3 |
| Appliances | Dishwasher, Dryer, Microwave, Refrigerator, Stove, Washer |
| Architectural Style | Bungalow, Ranch |
| Constructed Date | 2023 |
| Construction Style Attachment | Detached |
| Cooling Type | Central Air Conditioning, Fully Air Conditioned |
| Exterior Finish | Aluminum/vinyl, Stone |
| Flooring Type | Carpeted, Cushion/lino/vinyl |
| Foundation Type | Concrete |
| Heating Fuel | Natural Gas |
| Heating Type | Forced Air, Furnace |
| Stories Total | 1 |
| Size Interior | 1,397 Ft2 |
| Total Finished Area | 1397 Sqft |
| Type | House |
Parking
| Garage |
Land
| Acreage | No |
| Size Irregular | 35 X 125 / 0.1 Ac |
| Size Total Text | 35 X 125 / 0.1 Ac|under 1/4 Acre |
| Zoning Description | Res |
Rooms
| Level | Type | Length | Width | Dimensions |
|---|---|---|---|---|
| Lower Level | Other | 36 ft | 24 ft | 36 ft x 24 ft |
| Lower Level | Laundry Room | 20 ft | 12 ft | 20 ft x 12 ft |
| Main Level | Bedroom | 10 ft | 12 ft | 10 ft x 12 ft |
| Main Level | Bedroom | 10 ft | 12 ft | 10 ft x 12 ft |
| Main Level | 3pc Ensuite Bath | Measurements not available | ||
| Main Level | Primary Bedroom | 12 ft | 12 ft ,4 in | 12 ft x 12 ft ,4 in |
| Main Level | Kitchen/dining Room | 27 ft ,6 in | 12 ft ,6 in | 27 ft ,6 in x 12 ft ,6 in |
| Main Level | Living Room | 18 ft ,3 in | 12 ft ,6 in | 18 ft ,3 in x 12 ft ,6 in |
https://www.realtor.ca/real-estate/29029798/139-ironwood-trail-chatham
Contact Us
Contact us for more information
Katherine Rankin
Broker
425 Mcnaughton Ave W.
Chatham, Ontario N7L 4K4
(519) 354-5470
www.royallepagechathamkent.com/

