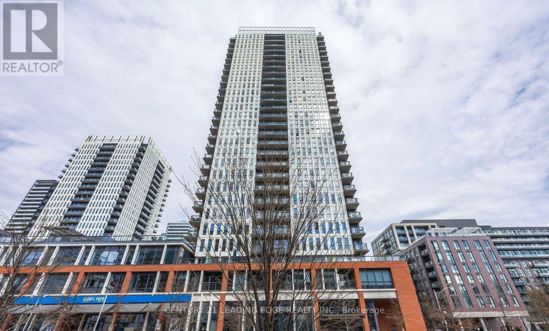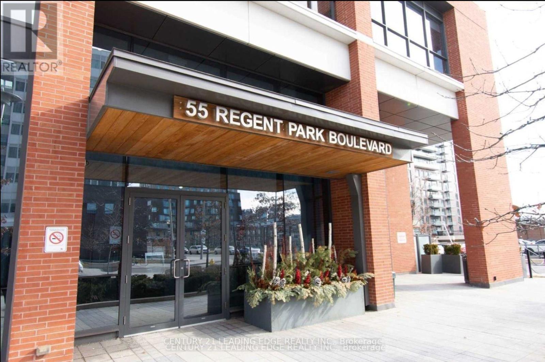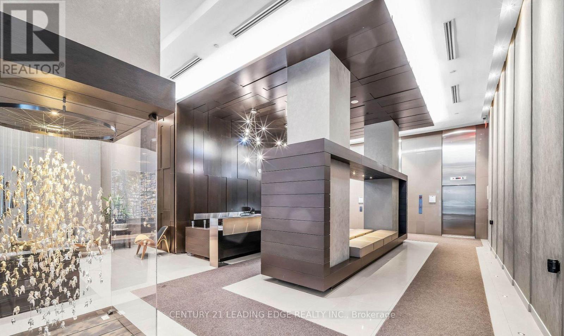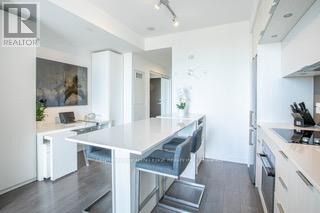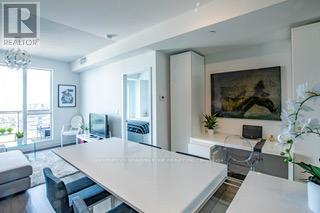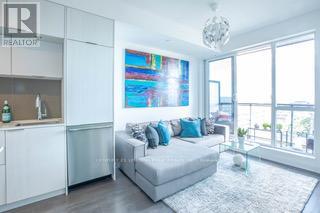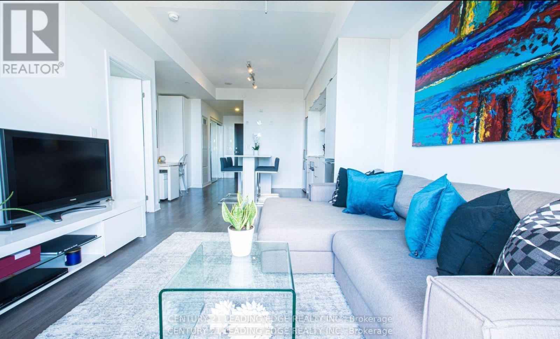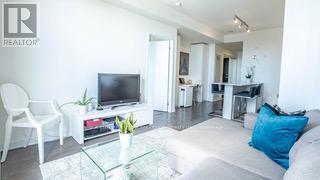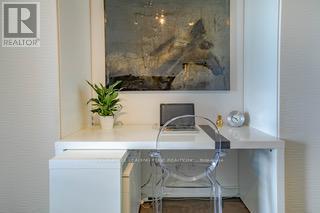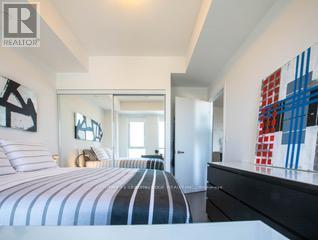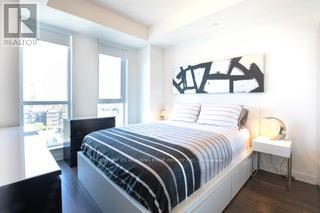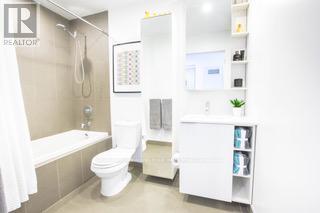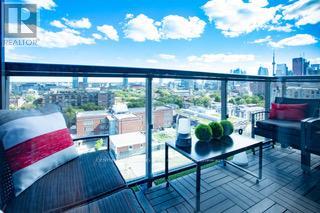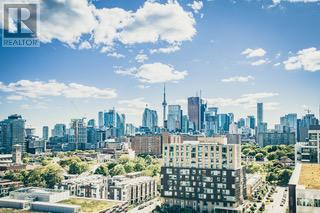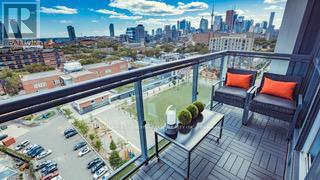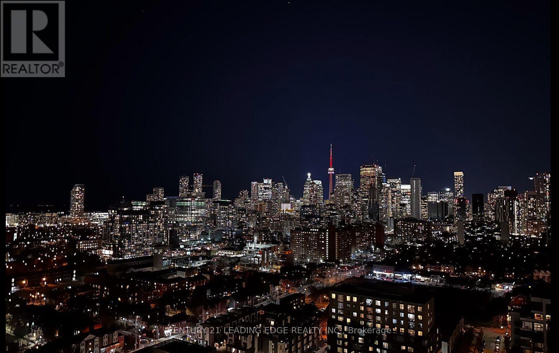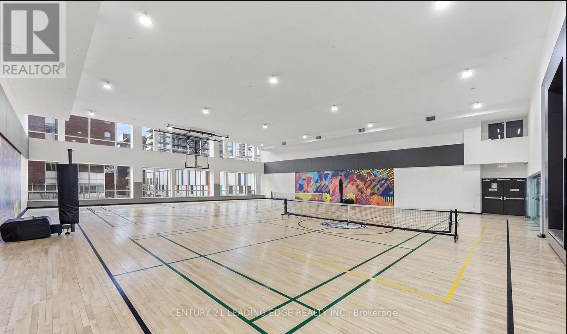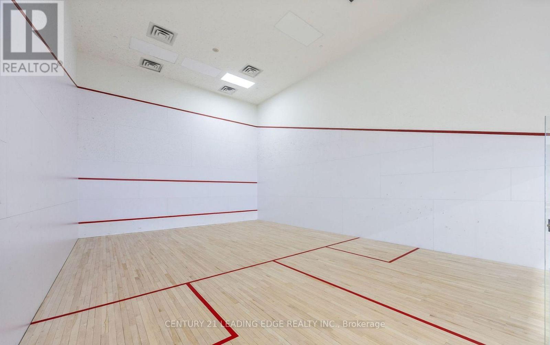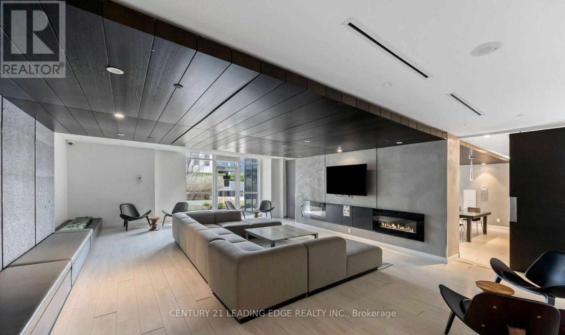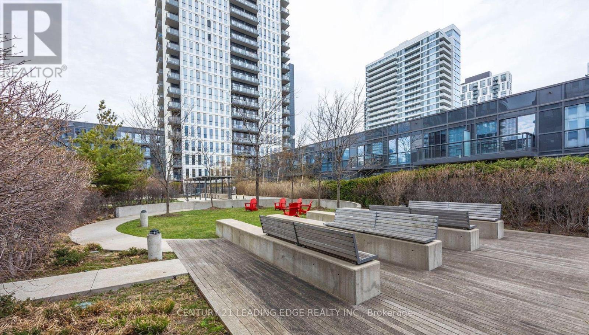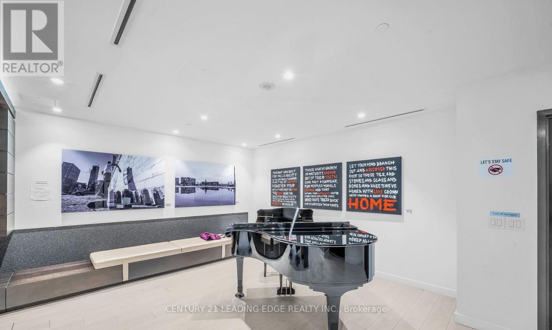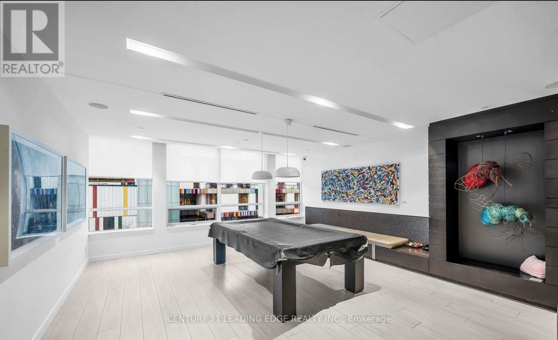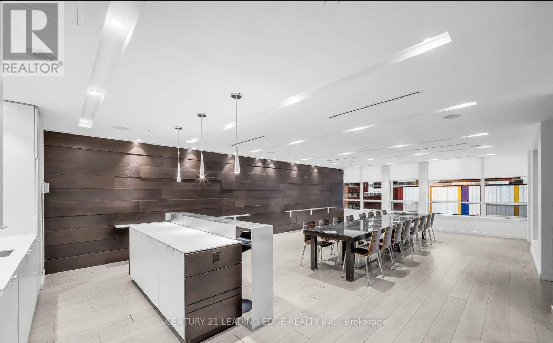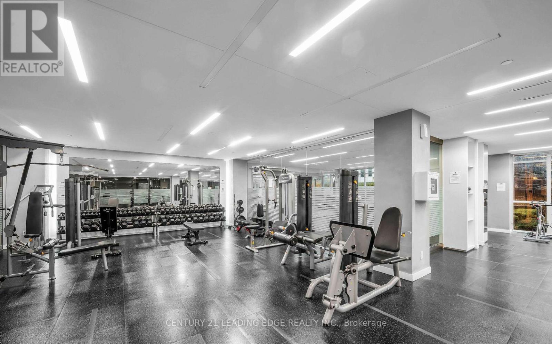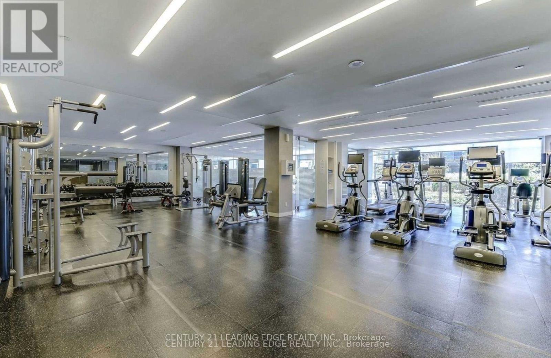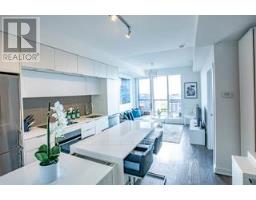1404 - 55 Regent Park Boulevard Toronto, Ontario M5A 0C2
$2,300 Monthly
This Spacious 1-Bedroom Plus Media Suite Offers A Thoughtfully Designed, Open-Concept Layout That Perfectly Blends Style And Functionality. Featuring Sleek Modern Finishes, A Designer Kitchen With A Multifunctional Island, And Breathtaking, Unobstructed South-Facing Views, This Residence Captures The Essence Of Sophisticated City Living.Perfectly Situated Steps From World-Class Shopping, Renowned Research Centers, And The Vibrant Energy Of Regent Park, You'll Be Surrounded By Lush Parks, Trendy Dining Spots, And Rich Cultural Attractions. Enjoy Seamless TTC Access At Your Doorstep And An Impressive Array Of Amenities, Including A State-Of-The-Art Fitness Centre, Basketball And Squash Courts, And A Private Theatre.Minutes From The Distillery District, Leslieville & Old Toronto. (id:50886)
Property Details
| MLS® Number | C12479275 |
| Property Type | Single Family |
| Community Name | Regent Park |
| Amenities Near By | Park, Public Transit, Schools |
| Community Features | Pets Allowed With Restrictions, Community Centre |
| Features | Balcony |
| View Type | Lake View |
Building
| Bathroom Total | 1 |
| Bedrooms Above Ground | 1 |
| Bedrooms Below Ground | 1 |
| Bedrooms Total | 2 |
| Age | 6 To 10 Years |
| Amenities | Security/concierge, Party Room, Storage - Locker |
| Appliances | Cooktop, Dishwasher, Dryer, Hood Fan, Oven, Washer, Window Coverings, Refrigerator |
| Basement Type | None |
| Cooling Type | Central Air Conditioning |
| Exterior Finish | Concrete |
| Fire Protection | Smoke Detectors |
| Flooring Type | Laminate |
| Heating Fuel | Natural Gas |
| Heating Type | Forced Air |
| Size Interior | 500 - 599 Ft2 |
| Type | Apartment |
Parking
| Underground | |
| Garage |
Land
| Acreage | No |
| Land Amenities | Park, Public Transit, Schools |
Rooms
| Level | Type | Length | Width | Dimensions |
|---|---|---|---|---|
| Main Level | Living Room | 2.92 m | 3.4 m | 2.92 m x 3.4 m |
| Main Level | Dining Room | 2.92 m | 3.4 m | 2.92 m x 3.4 m |
| Main Level | Kitchen | 3.53 m | 2.21 m | 3.53 m x 2.21 m |
| Main Level | Primary Bedroom | 3.28 m | 3.1 m | 3.28 m x 3.1 m |
| Main Level | Media | 2.46 m | 0.94 m | 2.46 m x 0.94 m |
Contact Us
Contact us for more information
Shameer Arain
Broker
www.the6realtor.com/
www.facebook.com/Shameer-Arain-Real-Estate-wwwthe6realtorcom-575971325851843/
www.linkedin.com/in/shameer-arain-94960794/
(416) 686-1500
(416) 386-0777
leadingedgerealty.c21.ca
Frank Mancini
Salesperson
(416) 686-1500
(416) 386-0777
leadingedgerealty.c21.ca


