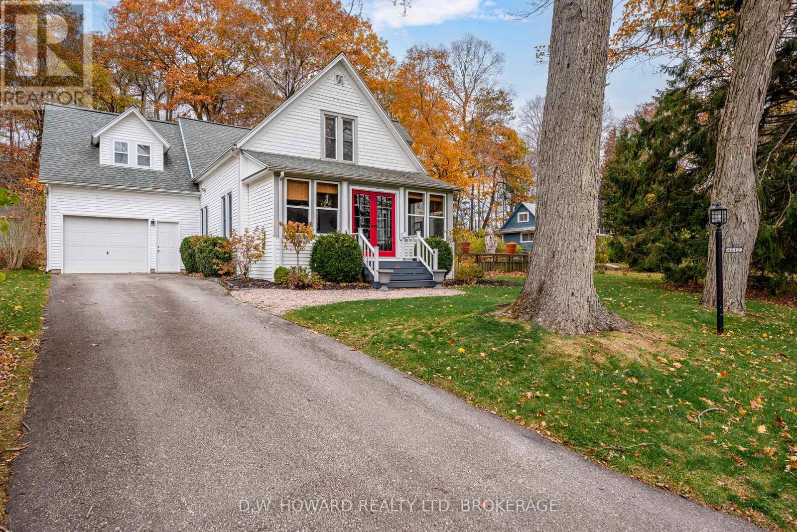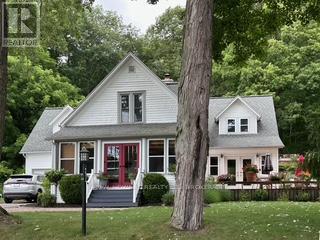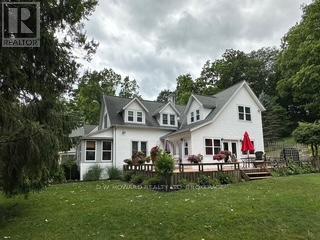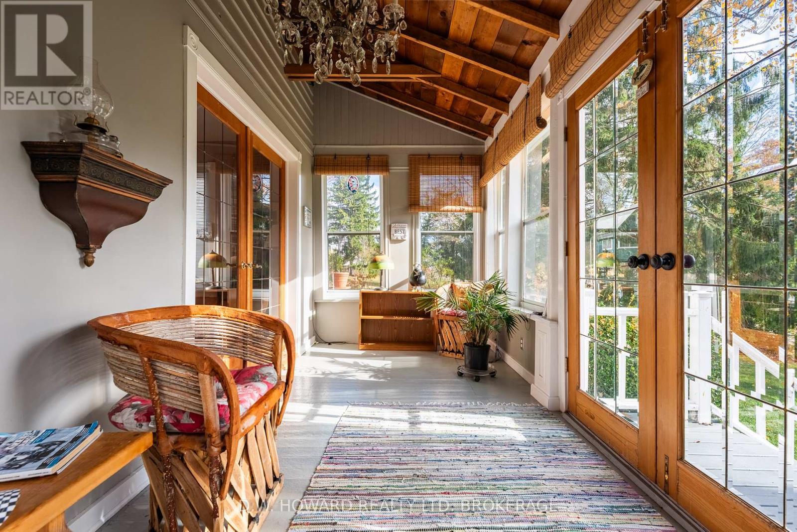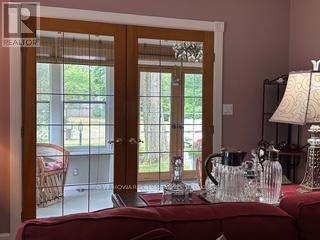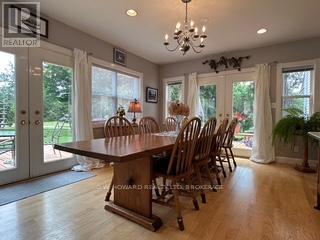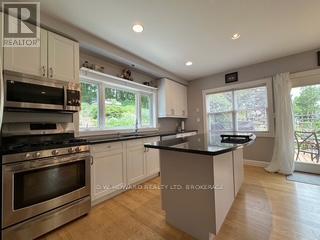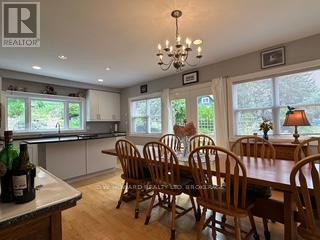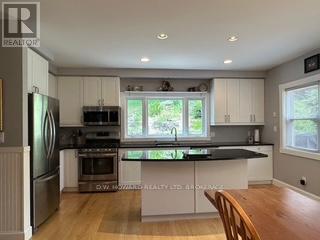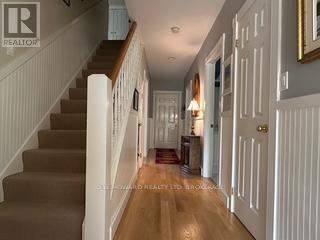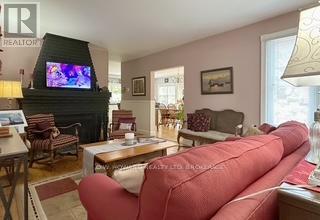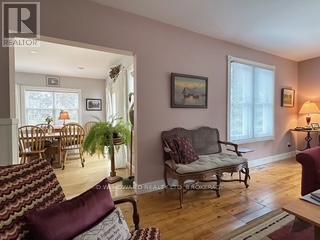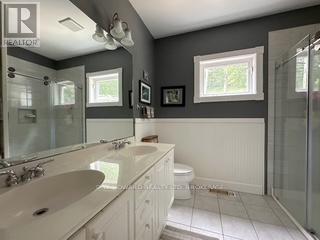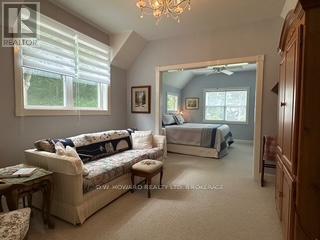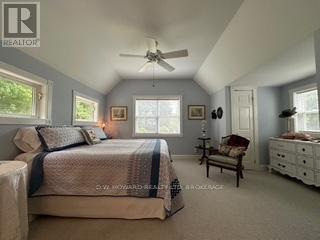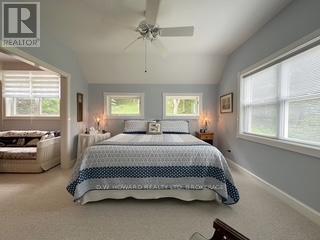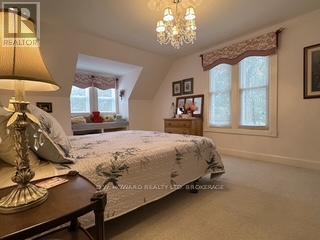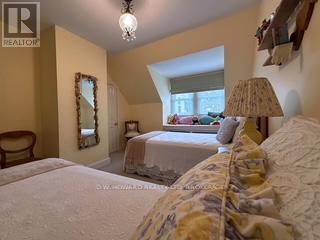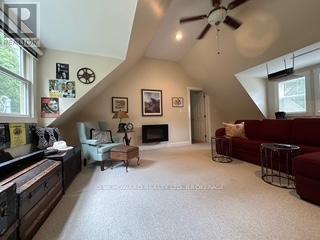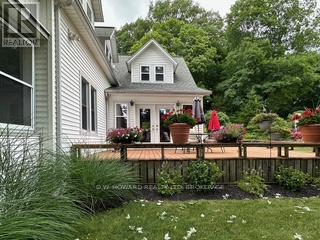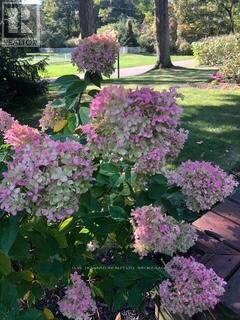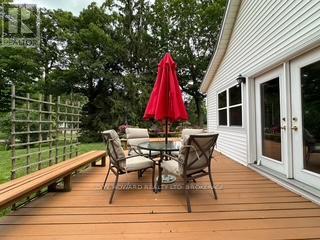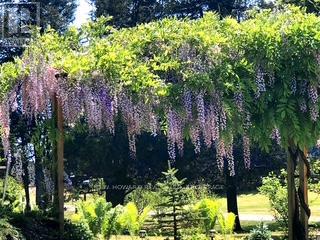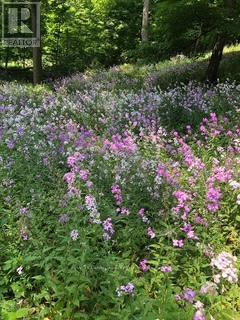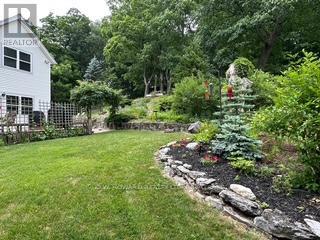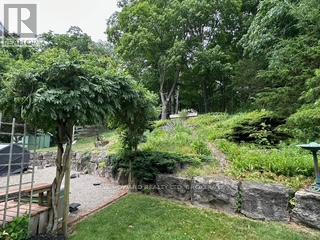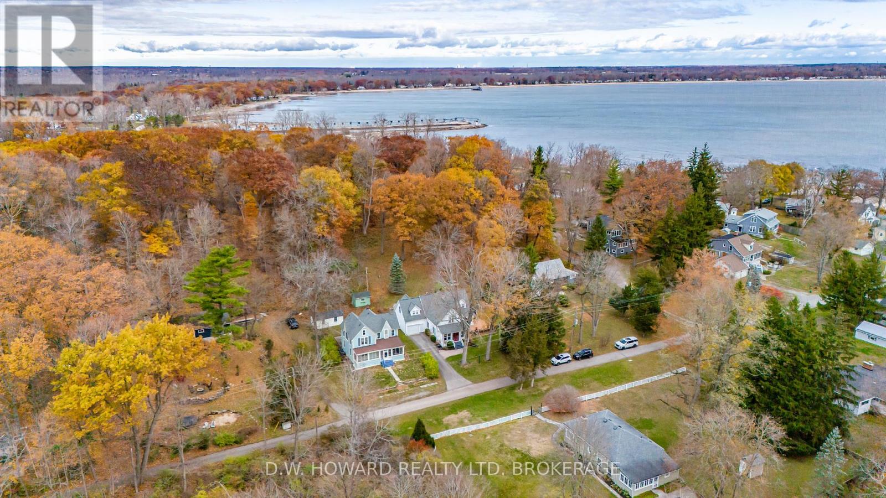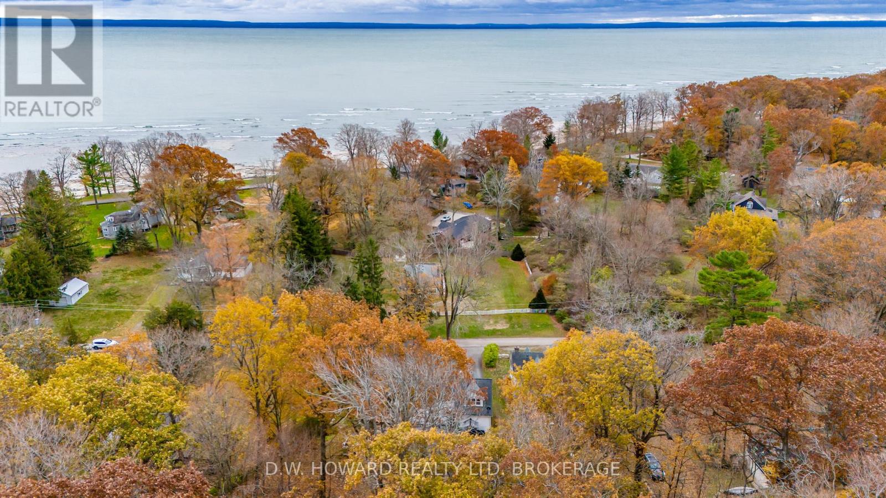4912 Brown Road Fort Erie, Ontario L0S 1N0
$1,269,000
Welcome to the privacy and tranquility of exclusive Point Abino, where you can truly relax and unwind. This beautifully updated home sits on a generous lot and offers three comfortable bedrooms and two bathrooms, nestled among peaceful woods with shared access to a private sand beach on the west shore. The bright, spacious kitchen features a center island and a large dining area, with two sets of French doors opening onto a deck that's perfect for entertaining loved ones. You'll find special touches throughout, including a cozy stone fireplace, gleaming hardwood floors, vaulted ceilings, an inviting enclosed front porch, and convenient laundry nearby. Upstairs, the large primary bedroom includes a lovely sitting room, with two additional bedrooms and a spacious bonus room above the attached garage - perfect for movie nights or family fun. Main floor Den and office could be used for additional bedrooms. The property is beautifully landscaped with mature trees and a wide, welcoming lawn, ideal for gatherings and celebrations. You'll also enjoy being close to the Buffalo Canoe Club, Yacht Club, and Bertie Boat Club. Whether you're looking for a year-round home or a peaceful getaway, this charming house and its gorgeous surroundings are ready for you to create wonderful memories. Come Take A Peek! (id:50886)
Property Details
| MLS® Number | X12479269 |
| Property Type | Single Family |
| Community Name | 337 - Crystal Beach |
| Parking Space Total | 4 |
| Water Front Type | Waterfront On Lake |
Building
| Bathroom Total | 2 |
| Bedrooms Above Ground | 3 |
| Bedrooms Total | 3 |
| Amenities | Fireplace(s) |
| Basement Type | Crawl Space |
| Construction Style Attachment | Detached |
| Cooling Type | Central Air Conditioning |
| Exterior Finish | Vinyl Siding |
| Fireplace Present | Yes |
| Fireplace Total | 1 |
| Foundation Type | Concrete |
| Heating Fuel | Natural Gas |
| Heating Type | Forced Air |
| Stories Total | 2 |
| Size Interior | 2,000 - 2,500 Ft2 |
| Type | House |
| Utility Water | Municipal Water |
Parking
| Attached Garage | |
| Garage |
Land
| Access Type | Public Road |
| Acreage | No |
| Sewer | Septic System |
| Size Irregular | 100 X 330.8 Acre |
| Size Total Text | 100 X 330.8 Acre |
Rooms
| Level | Type | Length | Width | Dimensions |
|---|---|---|---|---|
| Second Level | Family Room | 17 m | 17 m | 17 m x 17 m |
| Second Level | Bedroom | 12 m | 9 m | 12 m x 9 m |
| Second Level | Bedroom 2 | 12 m | 17 m | 12 m x 17 m |
| Second Level | Bedroom 3 | 24 m | 11 m | 24 m x 11 m |
| Main Level | Kitchen | 10 m | 13 m | 10 m x 13 m |
| Main Level | Dining Room | 13 m | 12 m | 13 m x 12 m |
| Main Level | Living Room | 22 m | 12 m | 22 m x 12 m |
| Main Level | Den | 13 m | 9 m | 13 m x 9 m |
| Main Level | Office | 11 m | 8 m | 11 m x 8 m |
Contact Us
Contact us for more information
Sally Howard
Broker
384 Ridge Rd,p.o. Box 953
Ridgeway, Ontario L0S 1N0
(905) 894-1703
(905) 894-4476
www.dwhowardrealty.com/
Jennifer Bailey
Salesperson
384 Ridge Rd,p.o. Box 953
Ridgeway, Ontario L0S 1N0
(905) 894-1703
(905) 894-4476
www.dwhowardrealty.com/

