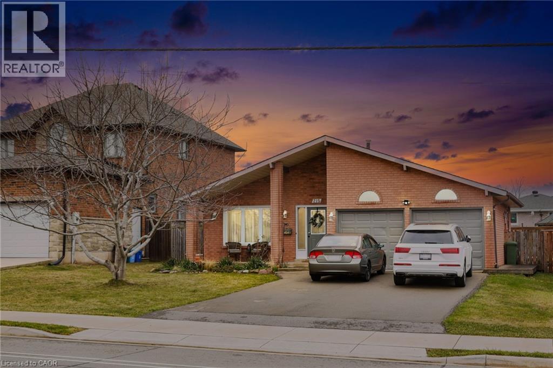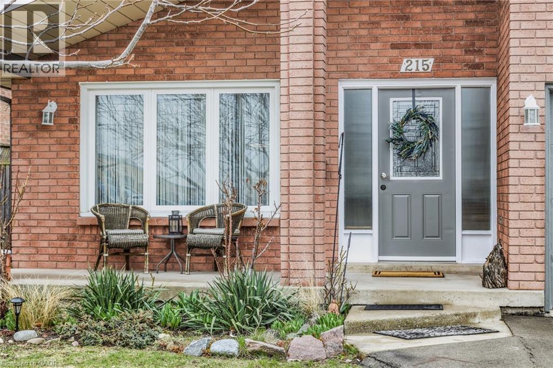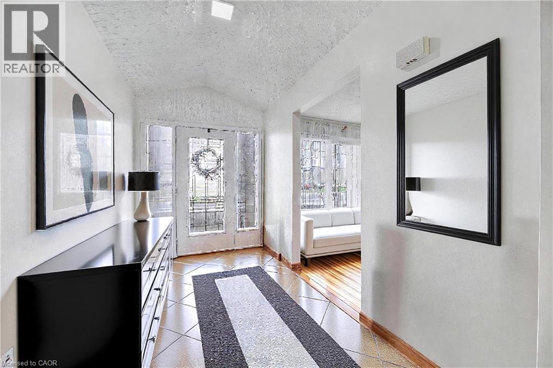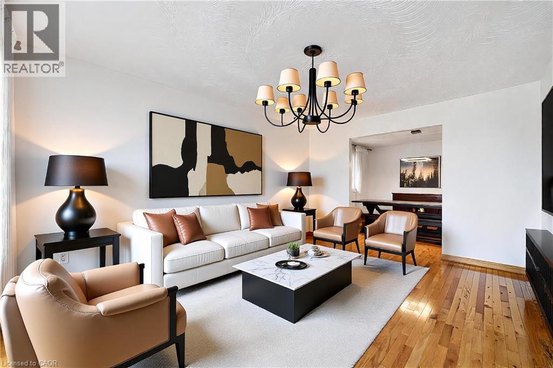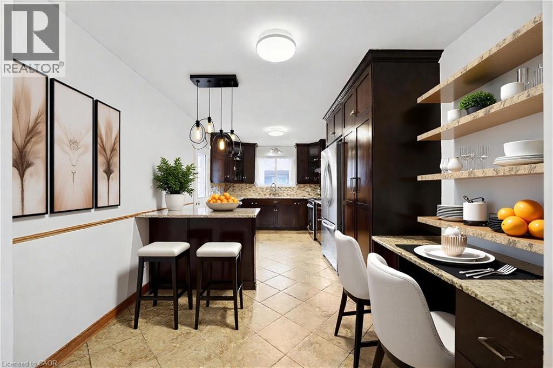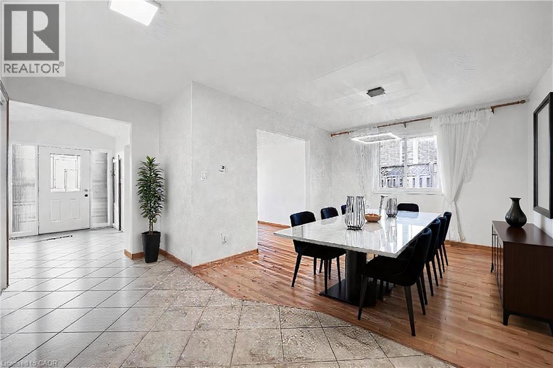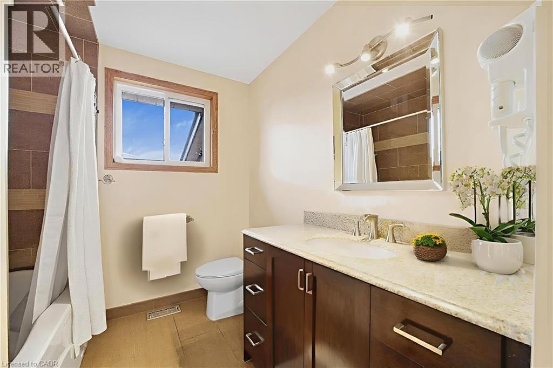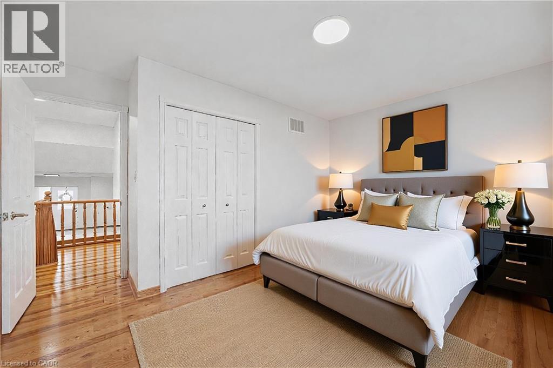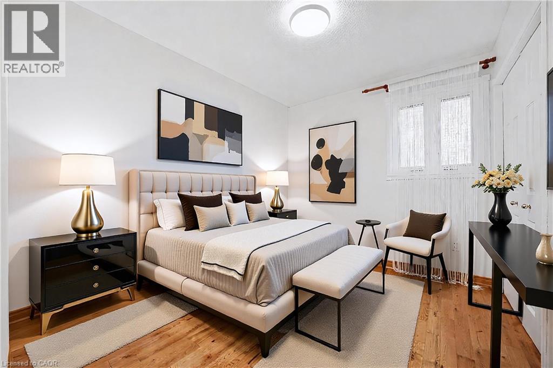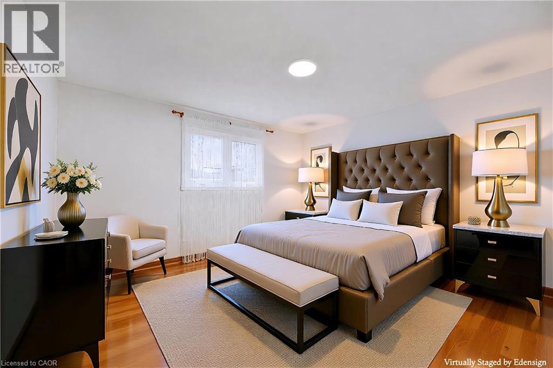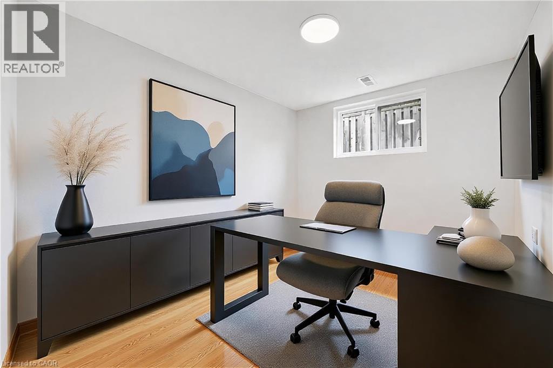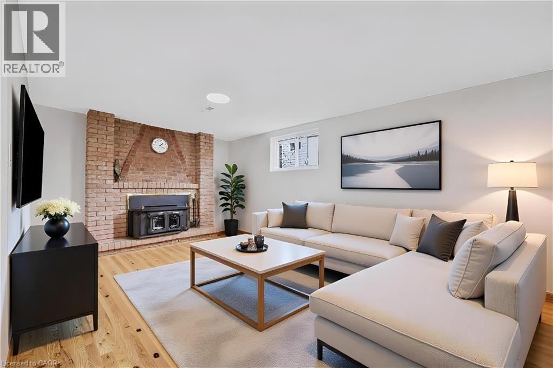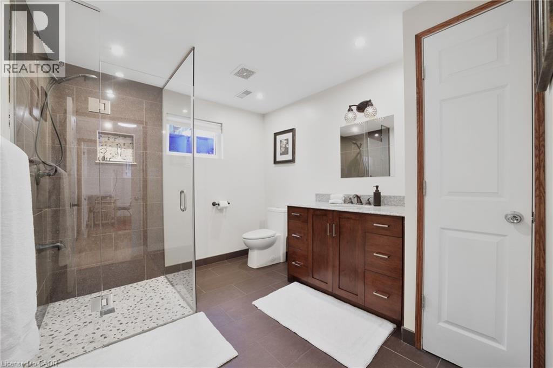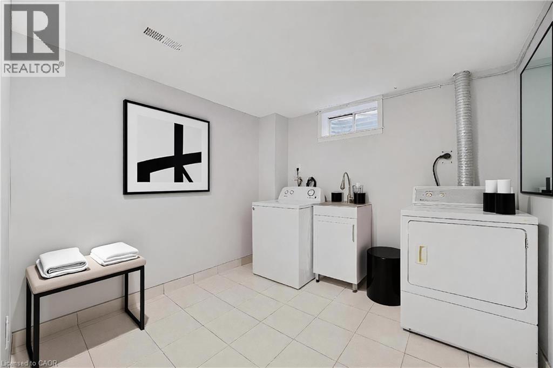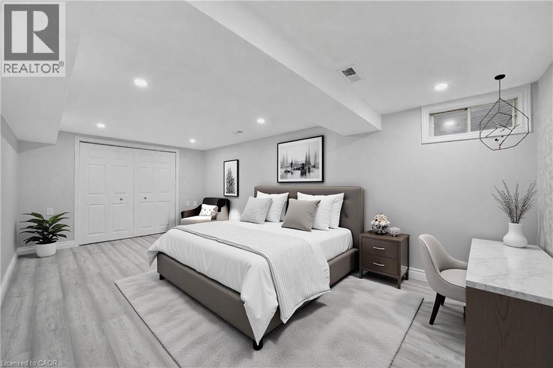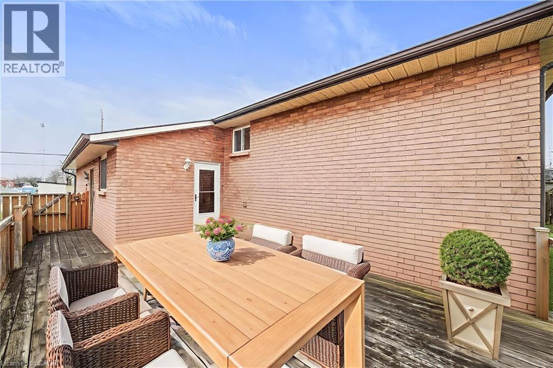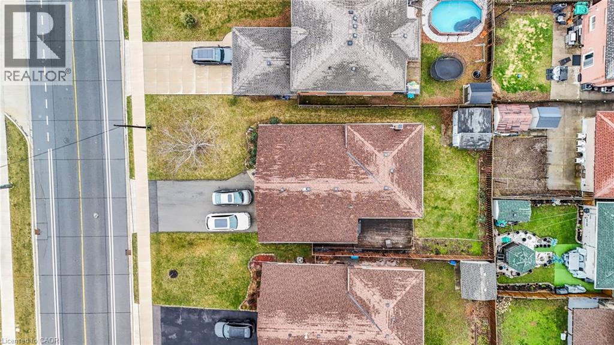215 Dewitt Road Stoney Creek, Ontario L8E 2S9
4 Bedroom
2 Bathroom
2,390 ft2
Central Air Conditioning
Forced Air
$3,000 Monthly
Great opportunity to lease a large backsplit in a sought after Stoney Creek location. This 3+1 bedroom, 2 bath carpet free home includes updated bathrooms, kitchen and lighting fixtures throughout. Quick possession available. *Some photos have been virtually staged* Must include rental application, references, credit report, and photo ID. AAA tenants only. (id:50886)
Property Details
| MLS® Number | 40782440 |
| Property Type | Single Family |
| Amenities Near By | Park, Schools |
| Community Features | School Bus |
| Parking Space Total | 6 |
Building
| Bathroom Total | 2 |
| Bedrooms Above Ground | 3 |
| Bedrooms Below Ground | 1 |
| Bedrooms Total | 4 |
| Appliances | Central Vacuum, Dishwasher, Dryer, Freezer, Refrigerator, Stove, Washer, Hood Fan, Window Coverings |
| Basement Development | Finished |
| Basement Type | Partial (finished) |
| Constructed Date | 1984 |
| Construction Style Attachment | Detached |
| Cooling Type | Central Air Conditioning |
| Exterior Finish | Brick |
| Foundation Type | Poured Concrete |
| Heating Fuel | Natural Gas |
| Heating Type | Forced Air |
| Size Interior | 2,390 Ft2 |
| Type | House |
| Utility Water | Municipal Water |
Parking
| Attached Garage |
Land
| Acreage | No |
| Land Amenities | Park, Schools |
| Sewer | Municipal Sewage System |
| Size Depth | 110 Ft |
| Size Frontage | 54 Ft |
| Size Total Text | Under 1/2 Acre |
| Zoning Description | R2 |
Rooms
| Level | Type | Length | Width | Dimensions |
|---|---|---|---|---|
| Second Level | 4pc Bathroom | Measurements not available | ||
| Second Level | Primary Bedroom | 13'3'' x 13'2'' | ||
| Second Level | Bedroom | 13'9'' x 12'5'' | ||
| Second Level | Bedroom | 10'1'' x 8'3'' | ||
| Basement | Bedroom | 11'10'' x 19'10'' | ||
| Basement | Utility Room | 6'8'' x 16'1'' | ||
| Basement | Laundry Room | 8'5'' x 9'9'' | ||
| Basement | Cold Room | 18'9'' x 4'7'' | ||
| Lower Level | 3pc Bathroom | Measurements not available | ||
| Lower Level | Office | 10'1'' x 8'9'' | ||
| Lower Level | Family Room | 27'4'' x 11'11'' | ||
| Main Level | Kitchen | 19'4'' x 9'9'' | ||
| Main Level | Dining Room | 11'8'' x 10'6'' | ||
| Main Level | Living Room | 11'4'' x 15'3'' | ||
| Main Level | Foyer | 7'2'' x 11'10'' |
https://www.realtor.ca/real-estate/29038528/215-dewitt-road-stoney-creek
Contact Us
Contact us for more information
Djurdja Prostran
Salesperson
(905) 664-3344
Realty One Group Insight
280 Barton Street
Stoney Creek, Ontario L8E 2K6
280 Barton Street
Stoney Creek, Ontario L8E 2K6
(905) 664-3333
(905) 664-3344
www.movewithinsight.ca/

